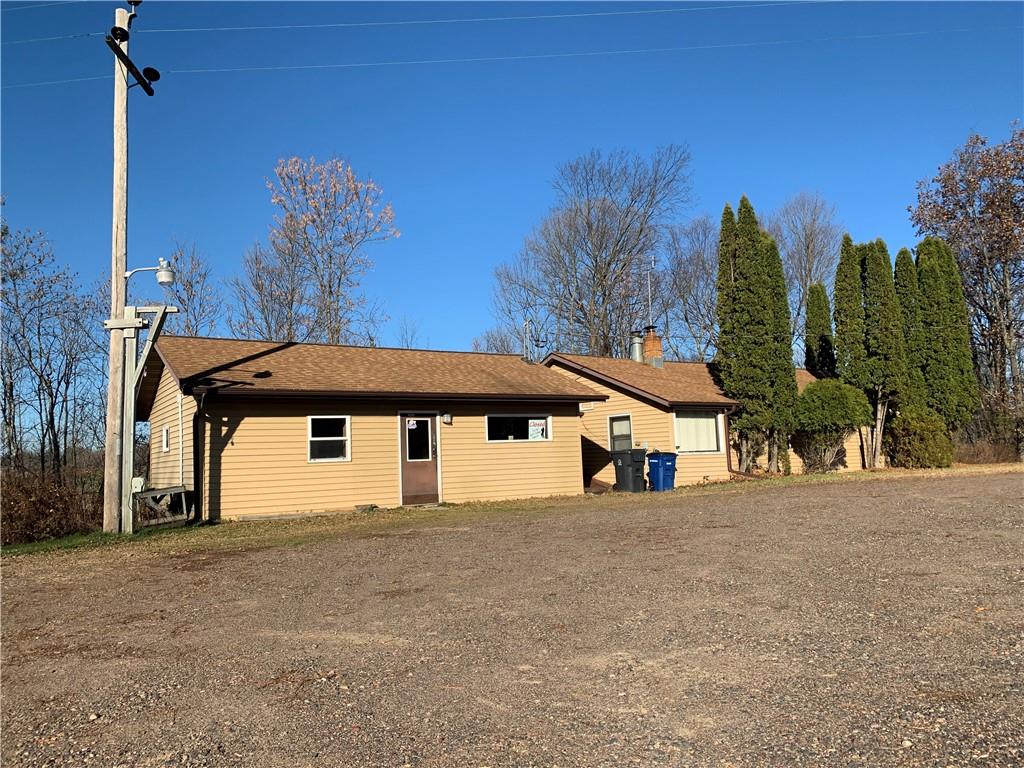- 1414 4th Avenue S Park Falls, WI 54552
- $204,900
- MLS #1569837

Property Description
(78/278/DW/PR/PB) Unique package with convenient Hwy. 13 location. Featuring 1 bedroom, 1 bath home with breezeway connecting the commercial building formerly known as Bridge Bait and Tackle. The property features approx. 1,100+/- feet of frontage on the North Fork of the Flambeau River and over 8+/- acres of land. Could have potential for subdividing. The 1,197+/- sq. ft. home needs some work. Included is a detached 2 -car garage built in 2009. All buildings have composition shingled roofs, vinyl siding and aluminum soffit and fascia. Home is heated by LP forced air furnace. Property is serviced by a drilled well and an older septic. The former bait shop and display area is heated by electric baseboard heat and includes 2 coolers. Circular gravel drive. See it today. $204,900.
Basic Features:
| Style | OneStory |
|---|---|
| Type | Residential |
| Zoning | Commercial |
| Year Built | 1930 |
| School District | Park Falls |
| County | Price |
| Lot Size | 0 x 0 x |
| Acreage | 8.81 acres |
| Bedrooms | 1 |
| Total Baths | 1 |
| Garage | 2 Car |
| Above Grade | 1,179 sq ft |
| Below Grade | 0 sq ft |
| Lake Name | North Fork Flambeau River |
| Tax $ / Year | $3,085 / 2023 |
Includes:
N/A
Excludes:
N/A
| Rooms | Size | Level |
|---|---|---|
| Bathroom | 5x7 | M |
| Bedroom | 8x11 | M |
| DiningRoom | 12x7 | M |
| EntryFoyer | 5x5 | M |
| Kitchen | 8x12 | M |
| Laundry | 6x8 | M |
| LivingRoom | 12x16 | M |
| Basement | Partial |
|---|---|
| Cooling | None |
| Electric | CircuitBreakers |
| Exterior Features | VinylSiding |
| Fireplace | FreeStanding,WoodBurningStove |
| Heating | ForcedAir |
| Sewer Service | Other,SeeRemarks |
| Water Service | DrilledWell |
| Parking Lot | Detached,Garage |
| Laundry | N |
Listing Agency:
Birchland Realty Inc. / Park Falls
 The data relating to real estate for sale on this web site comes in part from the Internet Data Exchange program of the NW WI MLS. Real estate listings held by brokerage firms other than The Raven Team are marked with the NW WI MLS icon. The information provided by the seller, listing broker, and other parties may not have been verified.
The data relating to real estate for sale on this web site comes in part from the Internet Data Exchange program of the NW WI MLS. Real estate listings held by brokerage firms other than The Raven Team are marked with the NW WI MLS icon. The information provided by the seller, listing broker, and other parties may not have been verified.
DISCLAIMER: This information is provided exclusively for consumers' personal, non-commercial use and may not be used for any purpose other than to identify prospective properties consumers may be interested in purchasing. This data is updated every business day. Some properties that appear for sale on this web site may subsequently have been sold and may no longer be available. Information last updated 12/4/2014.
Copyright © 2014 Northwestern Wisconsin MLS Corporation. All rights reserved.






































