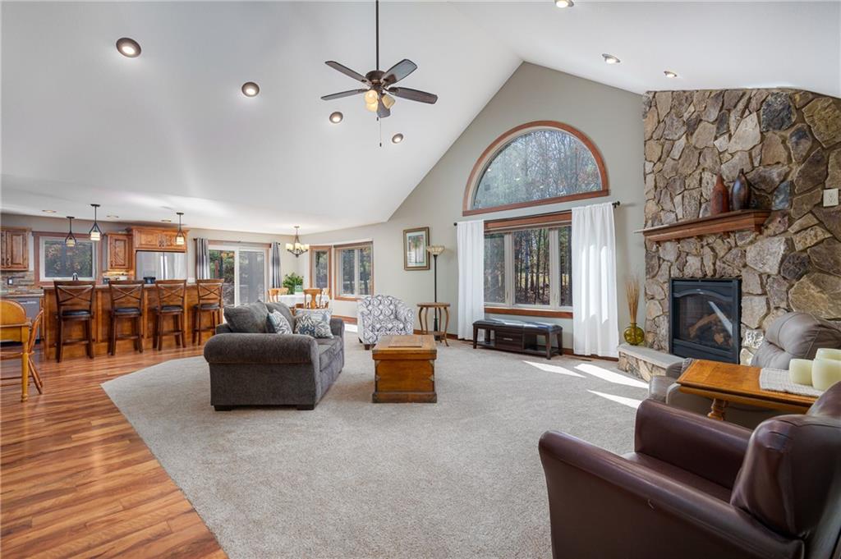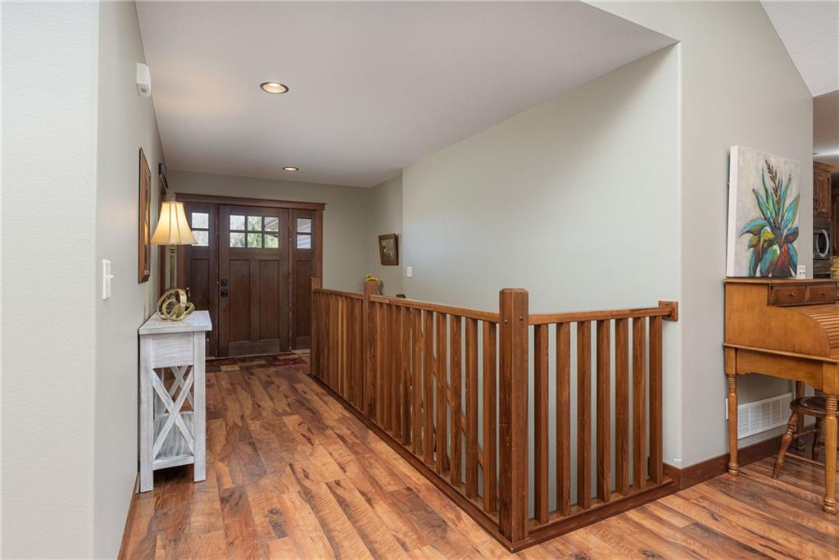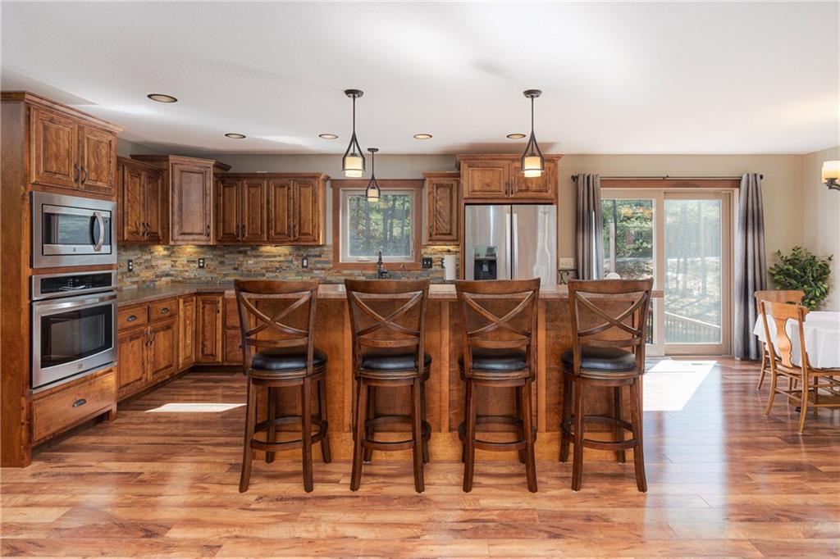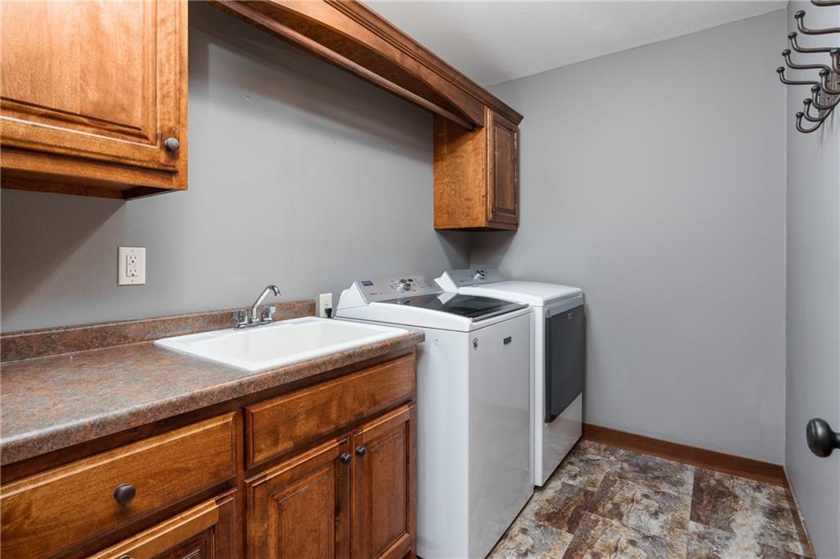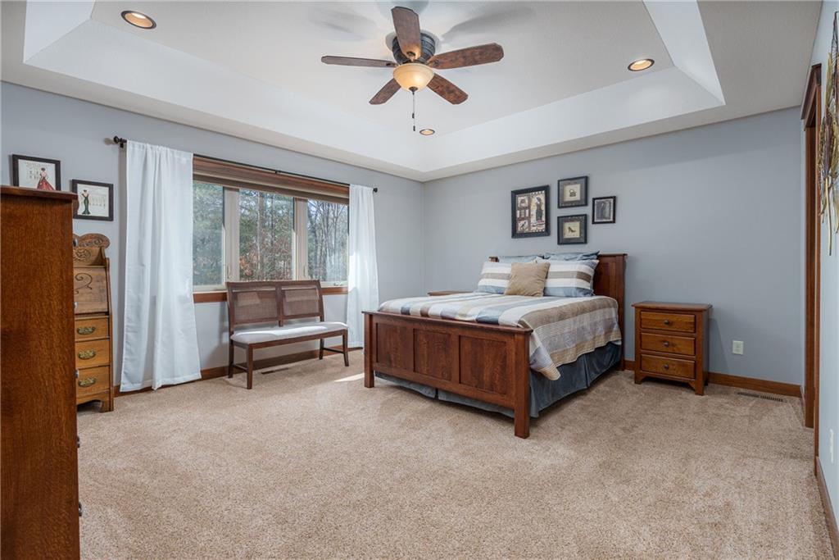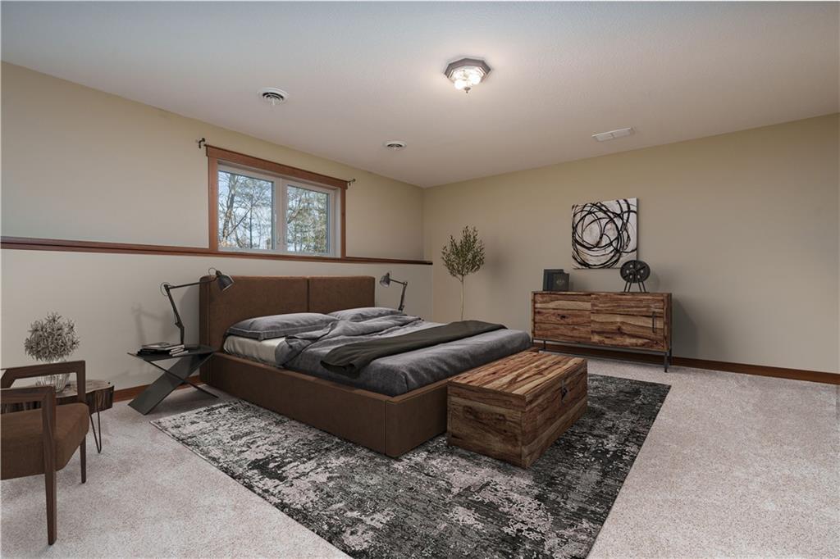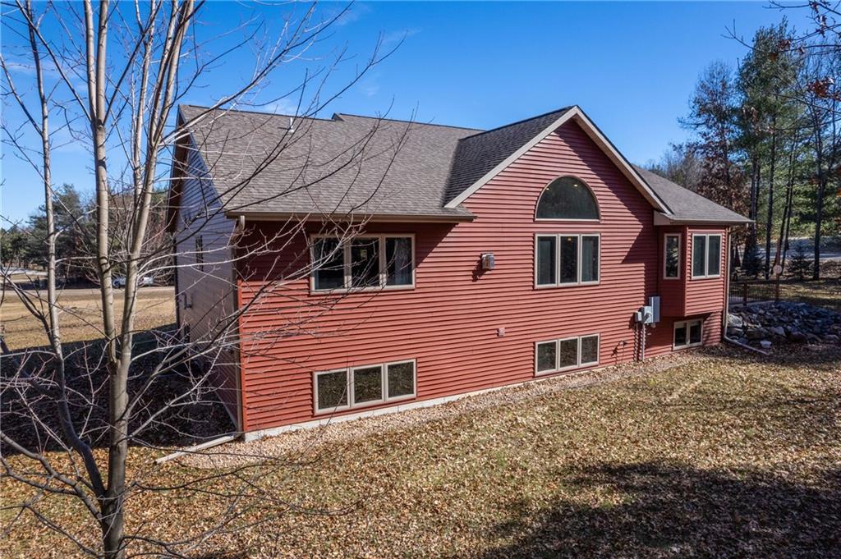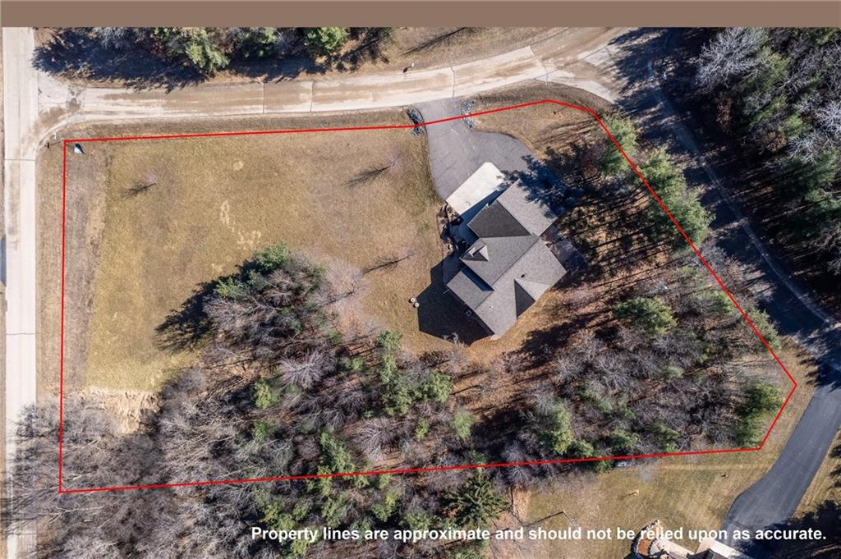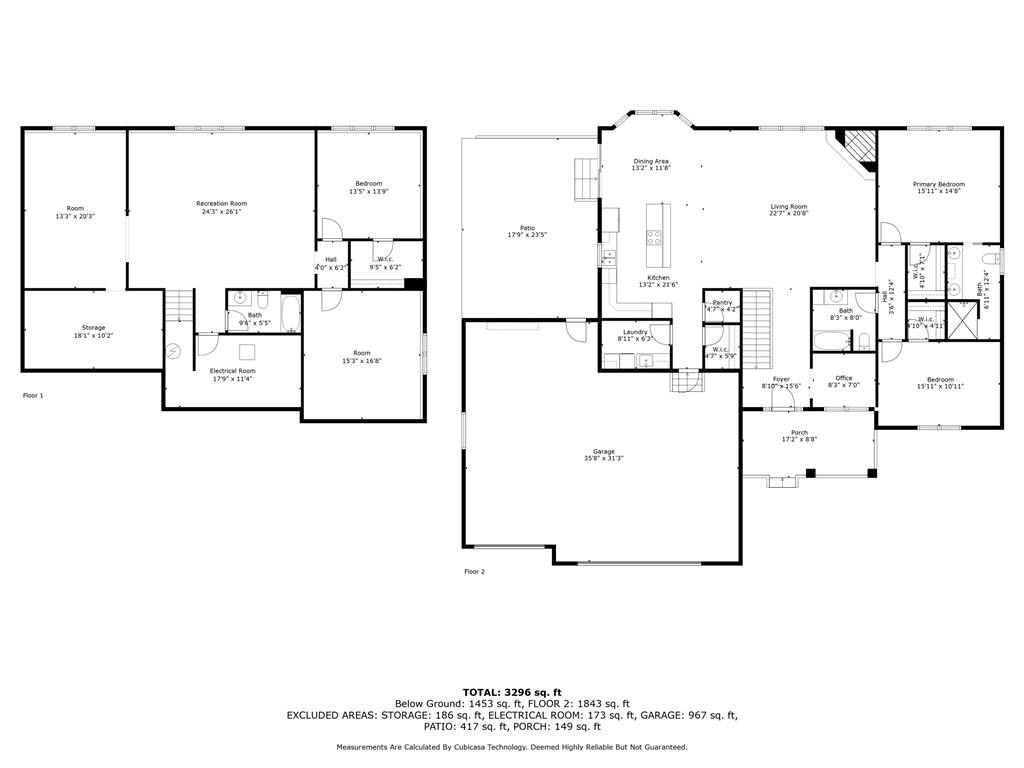- 13383 W Golf View Drive Osseo, WI 54758
- $550,000
- MLS #1580059
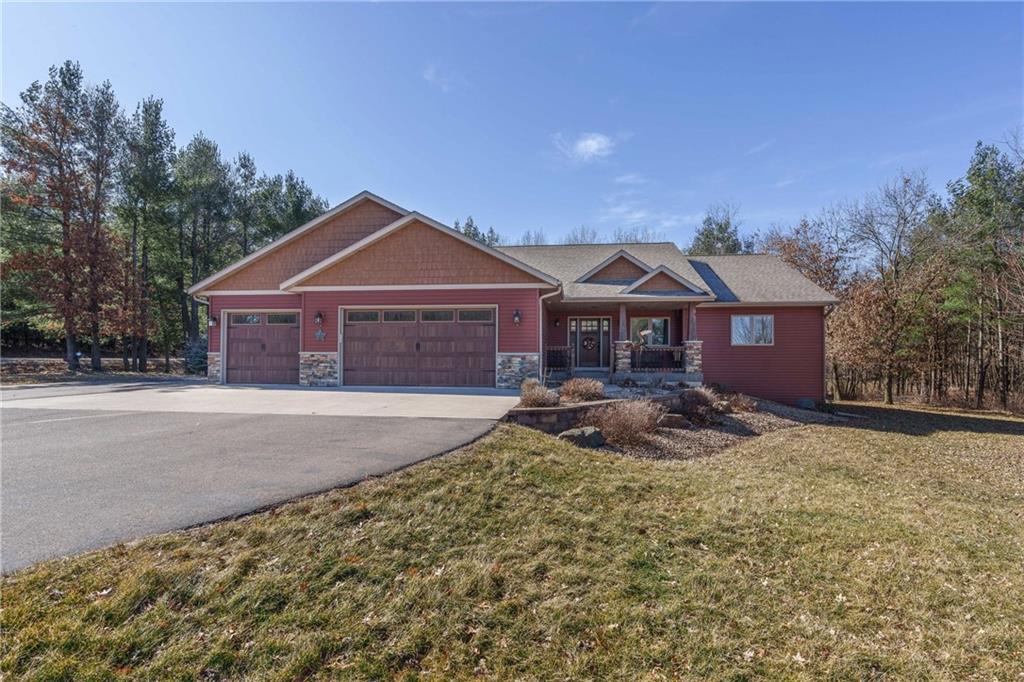
Property Description
This enchanting home offers a warm and inviting atmosphere, emitting a cozy charm amid the surrounding woods. Providing a peaceful retreat from the hustle and bustle of everyday life. With its cozy interior and picturesque surroundings, this home reveals an inviting open-concept layout, where lofty ceilings and panoramic windows create a sense of spaciousness and comfort. The heart of the home is the inviting living room, where a crackling fireplace serves as the focal point for intimate gatherings and relaxed evenings. Main level living allows for a primary suite offers a peaceful retreat, complete with a snug ensuite bathroom and a walk in closet space. Outside, a backyard sanctuary, a cozy patio, a perfect spot for savoring morning coffee or hosting summertime barbecues. It's proximity to Osseo Golf Club and baseball/softball recreational complex, this home promises a lifestyle of comfort and contentment. Some MLS photos have been staged for marketing purposes. 1 bed nonconforming
Basic Features:
| Style | OneStory |
|---|---|
| Type | Residential |
| Zoning | Residential |
| Year Built | 2015 |
| School District | Osseo-Fairchild |
| County | Trempealeau |
| Lot Size | 0 x 0 x |
| Acreage | 1.80 acres |
| Bedrooms | 4 |
| Total Baths | 3 |
| Garage | 3 Car |
| Above Grade | 1,843 sq ft |
| Below Grade | 1,453 sq ft |
| Tax $ / Year | $6,606 / 2023 |
Includes:
N/A
Excludes:
N/A
| Rooms | Size | Level |
|---|---|---|
| Bathroom 1 | 6x12 | M |
| Bathroom 2 | 8x8 | M |
| Bathroom 3 | 9x5 | L |
| Bathroom 4 | 6x12 | M |
| Bedroom 1 | 15x14 | M |
| Bedroom 2 | 15x10 | M |
| Bedroom 3 | 13x13 | L |
| Bedroom 4 | 15x16 | L |
| Bedroom 5 | 13x13 | L |
| BonusRoom | 13x20 | L |
| DiningRoom | 13x11 | M |
| EntryFoyer | 8x15 | M |
| Kitchen | 13x21 | M |
| Laundry | 8x6 | M |
| LivingRoom | 22x20 | M |
| Office | 8x7 | M |
| Recreation | 24x26 | L |
| Basement | Daylight,Finished |
|---|---|
| Cooling | CentralAir |
| Electric | CircuitBreakers |
| Exterior Features | Stone,VinylSiding |
| Fireplace | GasLog |
| Heating | ForcedAir |
| Other Buildings | None |
| Patio / Deck | Concrete,Open,Patio,Porch |
| Sewer Service | SepticTank |
| Water Service | DrilledWell |
| Parking Lot | Asphalt,Attached,Driveway,Garage,GarageDoorOpener |
| Interior Features | CeilingFans |
| Fencing | None |
| Laundry | N |
Listing Agency:
Exp Realty Llc
 The data relating to real estate for sale on this web site comes in part from the Internet Data Exchange program of the NW WI MLS. Real estate listings held by brokerage firms other than The Raven Team are marked with the NW WI MLS icon. The information provided by the seller, listing broker, and other parties may not have been verified.
The data relating to real estate for sale on this web site comes in part from the Internet Data Exchange program of the NW WI MLS. Real estate listings held by brokerage firms other than The Raven Team are marked with the NW WI MLS icon. The information provided by the seller, listing broker, and other parties may not have been verified.
DISCLAIMER: This information is provided exclusively for consumers' personal, non-commercial use and may not be used for any purpose other than to identify prospective properties consumers may be interested in purchasing. This data is updated every business day. Some properties that appear for sale on this web site may subsequently have been sold and may no longer be available. Information last updated 12/4/2014.
Copyright © 2014 Northwestern Wisconsin MLS Corporation. All rights reserved.

