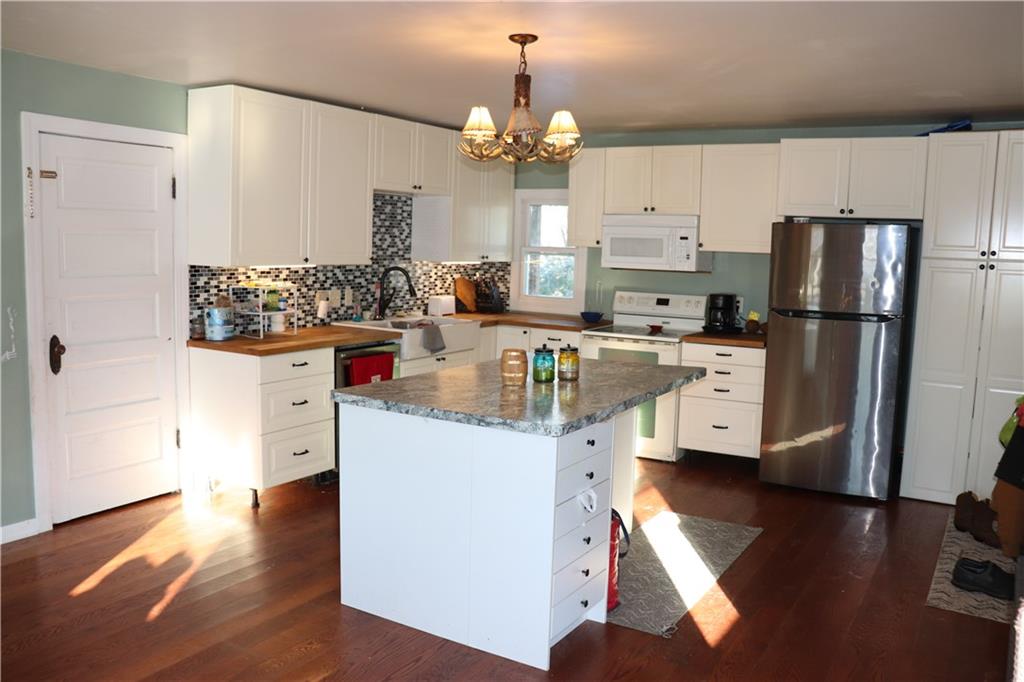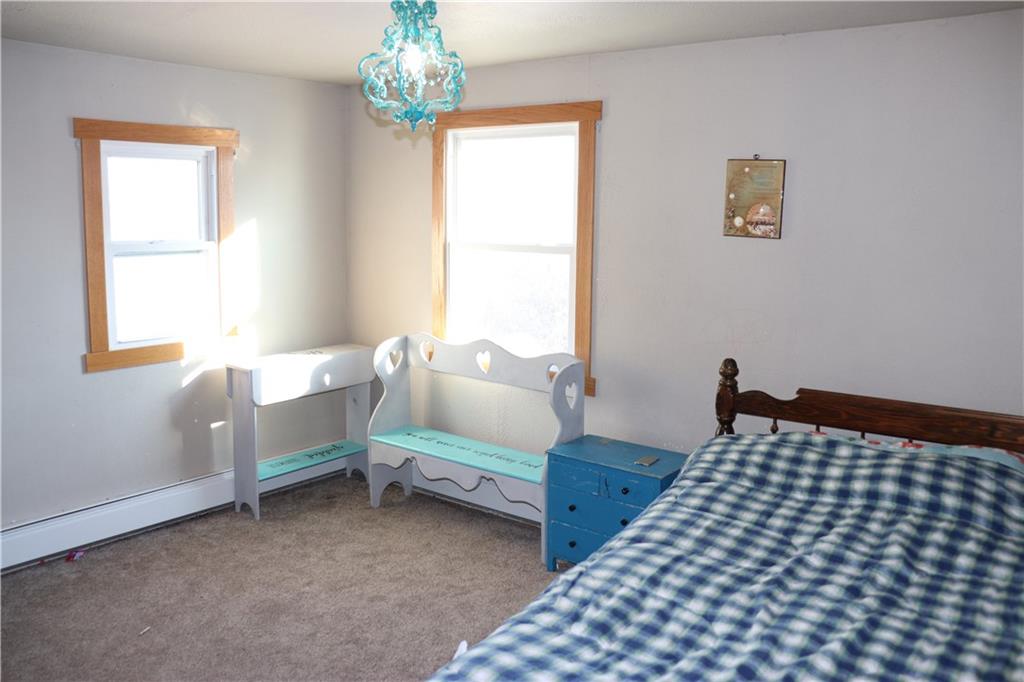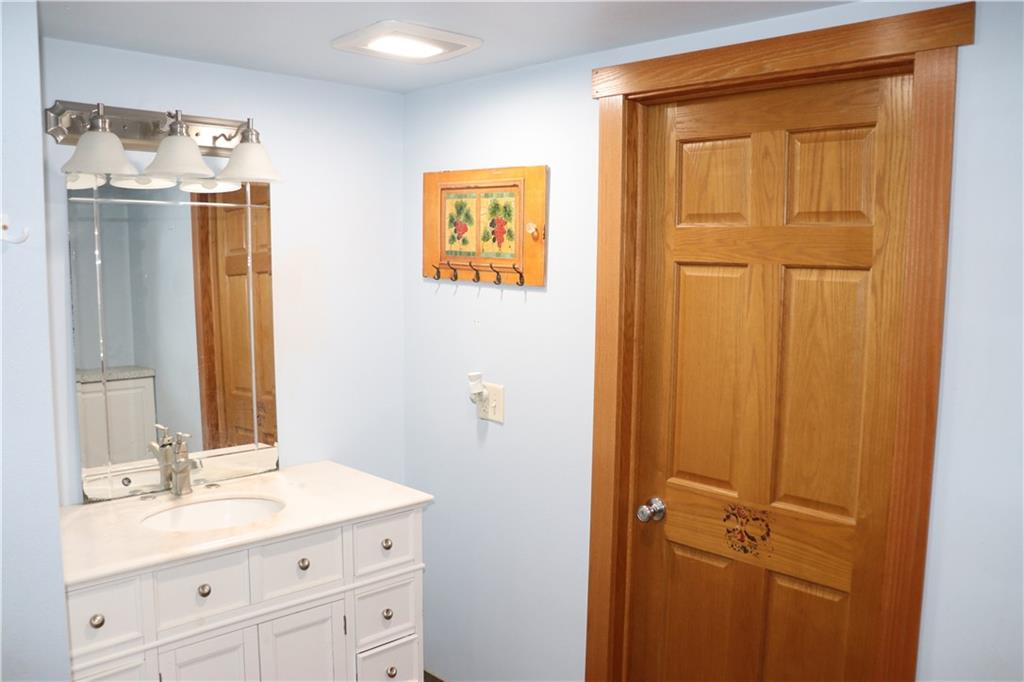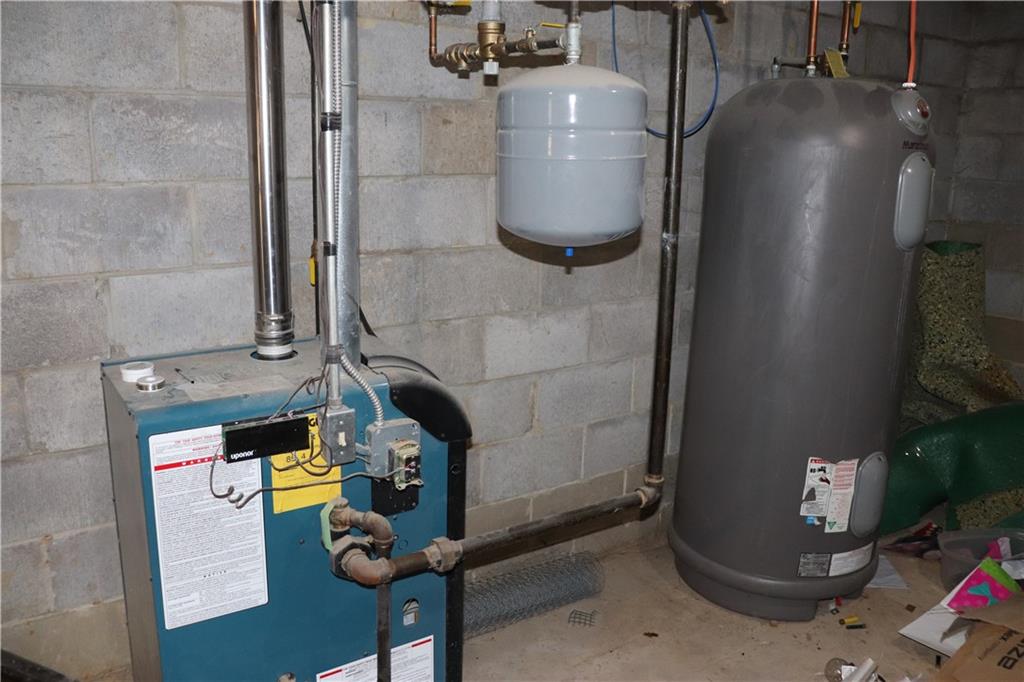- W11005 Neperud Road Osseo, WI 54758
- $269,000
- MLS #1579662

Property Description
Fantastic View!! Beautiful 3 Bedroom 2 full bath home on 6.5+ acres. (Potential 4th Bedroom). Open Concept Kitchen & Dining room with Island. Spacious full baths with tile floors. Hardwood floors on the main level. Pellet Stove. Home updates include, New Vinyl windows 2014, New Septic 2012, New Drilled well 2007, Blown in insulation 2019. Wrap around/covered porch to enjoy the Amazing view. Metal roofs on all buildings. 57' x 48' Barn with pens. Machine shed, Corn cribs and Silo. Great Deer Hunting! The Hobby Farm you've dreamed about! Chicken coop and fenced pasture. Apple Trees, Strawberry plants, Rhubarb, Asparagus. Drive by to see for yourself and call to schedule a showing. OPEN HOUSE Sat. April 6th from 9:00 AM to 12:00 Noon.
Basic Features:
| Style | TwoStory |
|---|---|
| Type | Residential |
| Zoning | Forestry,Residential |
| Year Built | 2005 |
| School District | Whitehall |
| County | Trempealeau |
| Lot Size | 0 x 0 x |
| Acreage | 6.52 acres |
| Bedrooms | 3 |
| Total Baths | 2 |
| Above Grade | 1,800 sq ft |
| Below Grade | 0 sq ft |
| Tax $ / Year | $3,398 / 2023 |
Includes:
N/A
Excludes:
N/A
| Rooms | Size | Level |
|---|---|---|
| Bathroom 1 | 10x9 | U |
| Bathroom 2 | 13x10 | M |
| Bedroom 1 | 14x11 | U |
| Bedroom 2 | 21x14 | U |
| Bedroom 3 | 14x11 | U |
| BonusRoom | 13x11 | U |
| DiningRoom | 15x13 | M |
| EntryFoyer | 11x10 | M |
| Kitchen | 15x15 | M |
| LivingRoom | 22x14 | M |
| Basement | Full,WalkOutAccess |
|---|---|
| Cooling | WallUnits,WallWindowUnits |
| Electric | CircuitBreakers,Underground |
| Exterior Features | MetalSiding |
| Fireplace | None |
| Heating | HotWater,Radiant,WallFurnace |
| Other Buildings | Barns,GrainStorage,Outbuilding,Sheds |
| Patio / Deck | Covered,Deck,Enclosed,Porch |
| Sewer Service | MoundSeptic |
| Water Service | DrilledWell |
| Parking Lot | Driveway,Gravel,NoGarage |
| Interior Features | CeilingFans |
| Fencing | BarbedWire |
| Laundry | N |
Listing Agency:
Badger State Realty
 The data relating to real estate for sale on this web site comes in part from the Internet Data Exchange program of the NW WI MLS. Real estate listings held by brokerage firms other than The Raven Team are marked with the NW WI MLS icon. The information provided by the seller, listing broker, and other parties may not have been verified.
The data relating to real estate for sale on this web site comes in part from the Internet Data Exchange program of the NW WI MLS. Real estate listings held by brokerage firms other than The Raven Team are marked with the NW WI MLS icon. The information provided by the seller, listing broker, and other parties may not have been verified.
DISCLAIMER: This information is provided exclusively for consumers' personal, non-commercial use and may not be used for any purpose other than to identify prospective properties consumers may be interested in purchasing. This data is updated every business day. Some properties that appear for sale on this web site may subsequently have been sold and may no longer be available. Information last updated 12/4/2014.
Copyright © 2014 Northwestern Wisconsin MLS Corporation. All rights reserved.






































