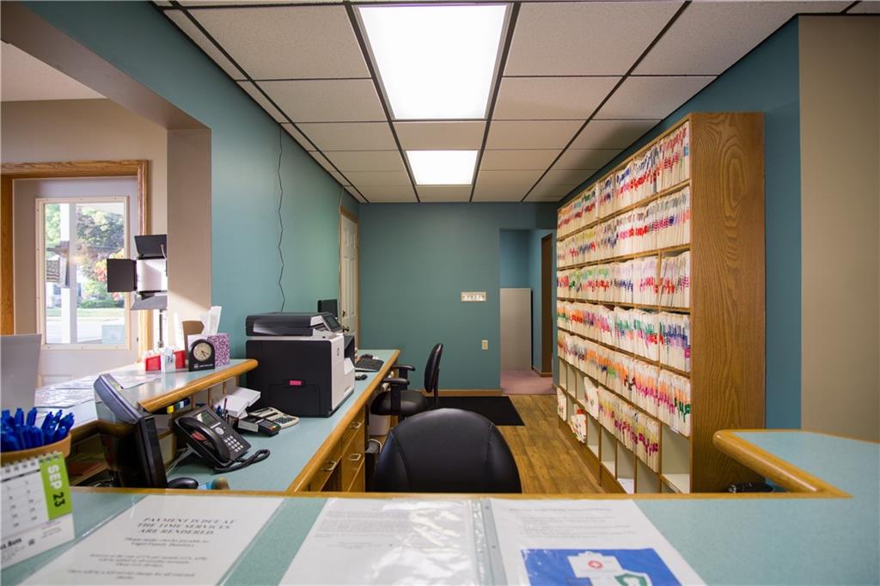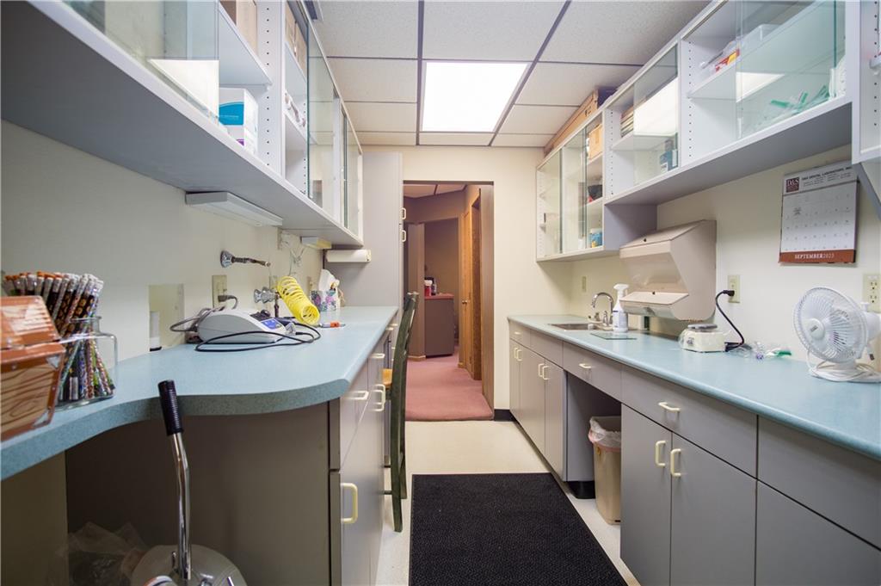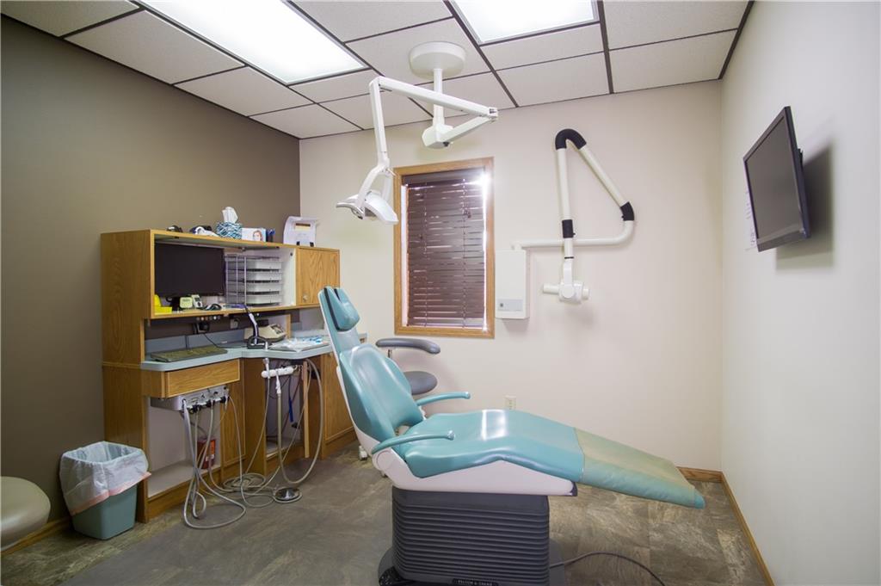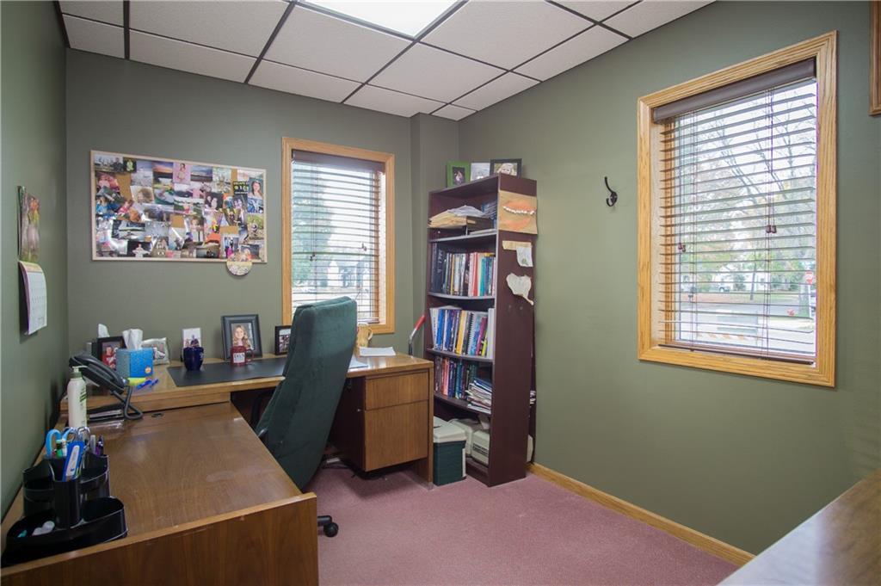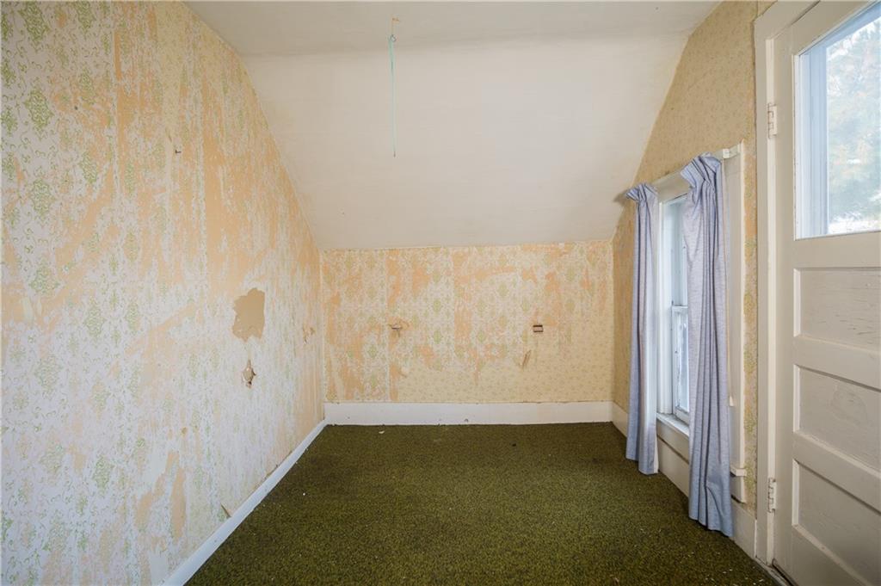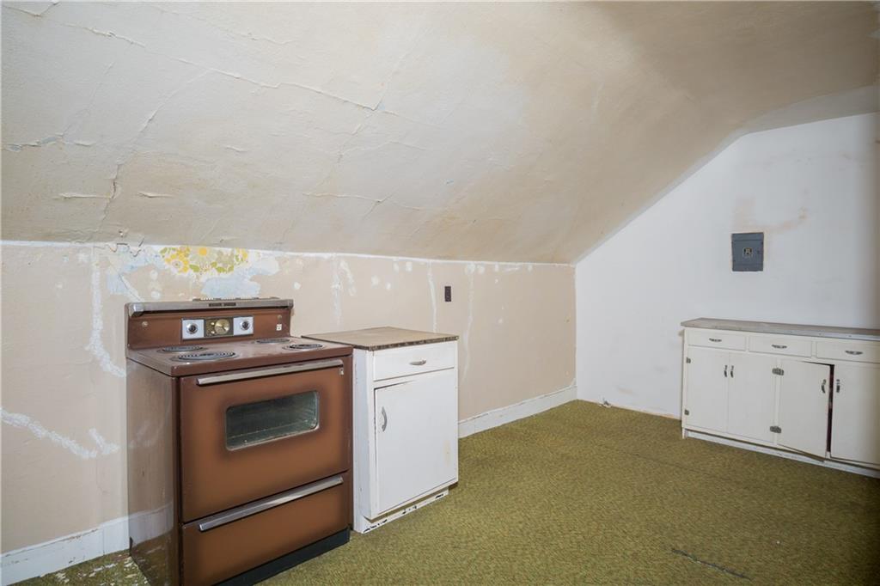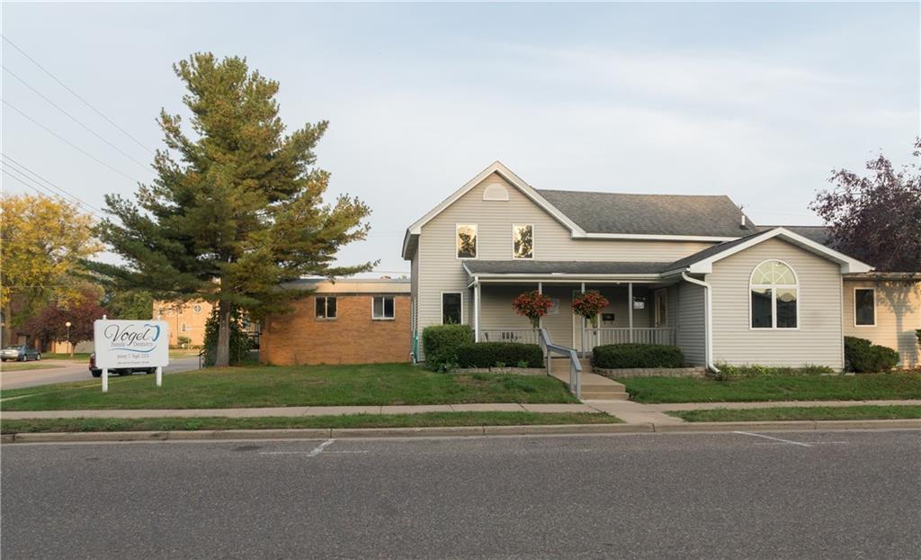- 156 N Franklin Street Mondovi, WI 54755
- $169,000
- MLS #1577413
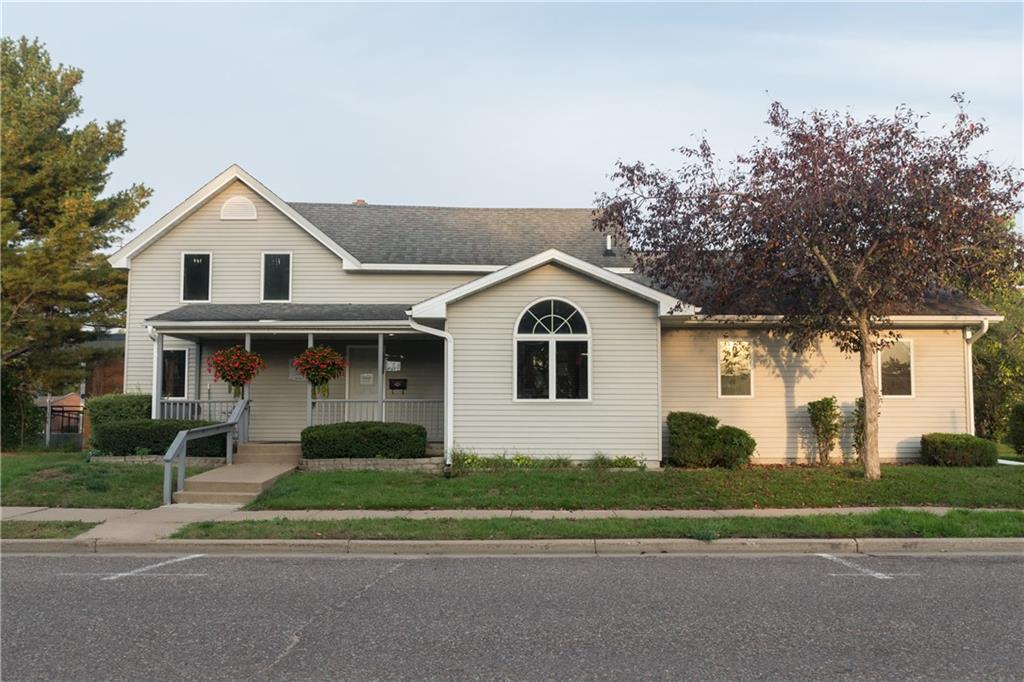
Property Description
Opportunity knocks with this multiple option investment property. Currently zoned commercial and has been a dental office for many years, the 1st floor is set up for MANY types of business. Featuring a waiting room, reception area, 2 lab areas, 4 patient rooms, X-ray/Conference room, kitchenette, 2 large half bathes and an office. The dental equipment is NOT included in the price, however, per Seller, could be sold separately if choose to keep it a dental office. With some modifications this could also be a residential OR multi-family rental. This property also features a vacant upstairs apartment which could bring in income! So many options with this property located on a corner lot amongst other business, residential and multi-family properties, 1 block off of Hwy 10. Knock Knock...UNLIMITED POTENTIAL HERE!
Basic Features:
| Style | TwoStory |
|---|---|
| Type | Residential |
| Zoning | Commercial |
| Year Built | 1930 |
| School District | Mondovi |
| County | Buffalo |
| Lot Size | 120 x 71 x |
| Acreage | 0.19 acres |
| Bedrooms | 4 |
| Total Baths | 3 |
| Above Grade | 2,377 sq ft |
| Below Grade | 0 sq ft |
| Tax $ / Year | $2,714 / 2022 |
Includes:
N/A
Excludes:
N/A
| Rooms | Size | Level |
|---|---|---|
| Bathroom 1 | 8x5 | M |
| Bathroom 2 | 8x7 | M |
| Bedroom 1 | 10x10 | M |
| Bedroom 2 | 10x9 | M |
| Bedroom 3 | 10x10 | M |
| Bedroom 4 | 10x10 | M |
| BonusRoom | 8x7 | M |
| DiningRoom | 11x8 | M |
| EntryFoyer | 12x8 | M |
| Kitchen | 10x8 | M |
| LivingRoom | 14x12 | M |
| Office | 14x21 | M |
| Pantry | 12x7 | M |
| Recreation | 11x8 | M |
| Basement | CrawlSpace,Partial |
|---|---|
| Cooling | CentralAir |
| Electric | CircuitBreakers,Fuses |
| Exterior Features | MetalSiding |
| Fireplace | None |
| Handicap Access | AccessibilityFeatures,Other,AccessibleApproachwithRamp |
| Heating | ForcedAir |
| Other Buildings | Sheds |
| Patio / Deck | Open,Porch |
| Sewer Service | PublicSewer |
| Water Service | Public |
| Parking Lot | Concrete,Driveway,NoGarage |
| Laundry | N |
Listing Agency:
Exp Realty Llc
 The data relating to real estate for sale on this web site comes in part from the Internet Data Exchange program of the NW WI MLS. Real estate listings held by brokerage firms other than The Raven Team are marked with the NW WI MLS icon. The information provided by the seller, listing broker, and other parties may not have been verified.
The data relating to real estate for sale on this web site comes in part from the Internet Data Exchange program of the NW WI MLS. Real estate listings held by brokerage firms other than The Raven Team are marked with the NW WI MLS icon. The information provided by the seller, listing broker, and other parties may not have been verified.
DISCLAIMER: This information is provided exclusively for consumers' personal, non-commercial use and may not be used for any purpose other than to identify prospective properties consumers may be interested in purchasing. This data is updated every business day. Some properties that appear for sale on this web site may subsequently have been sold and may no longer be available. Information last updated 12/4/2014.
Copyright © 2014 Northwestern Wisconsin MLS Corporation. All rights reserved.


