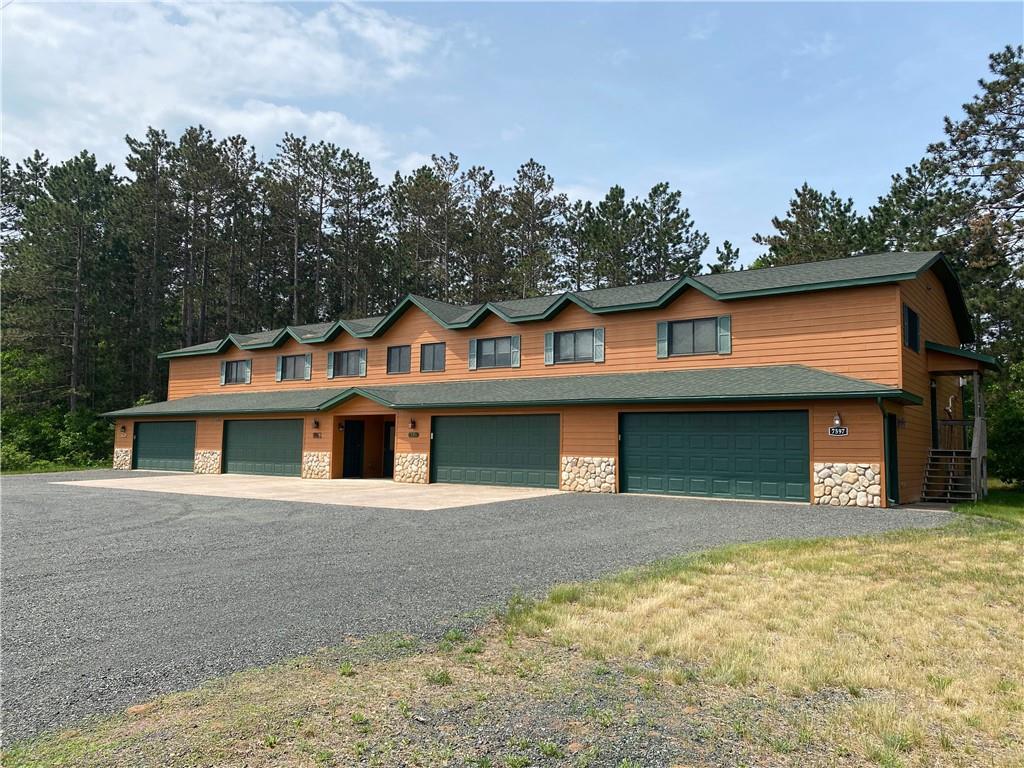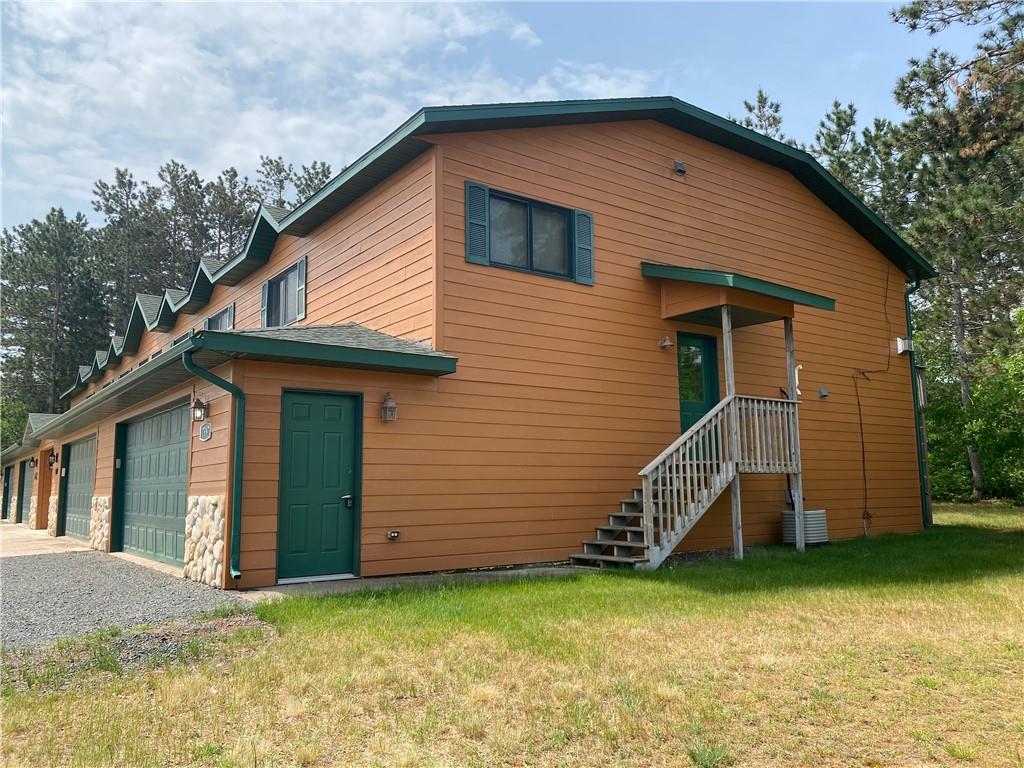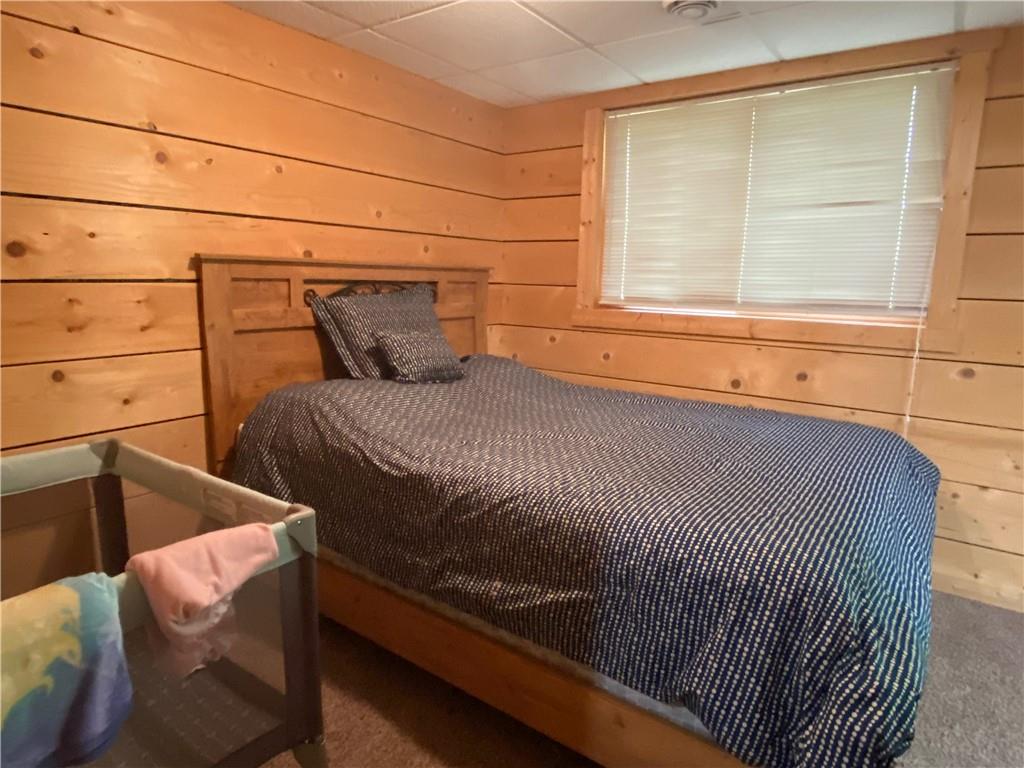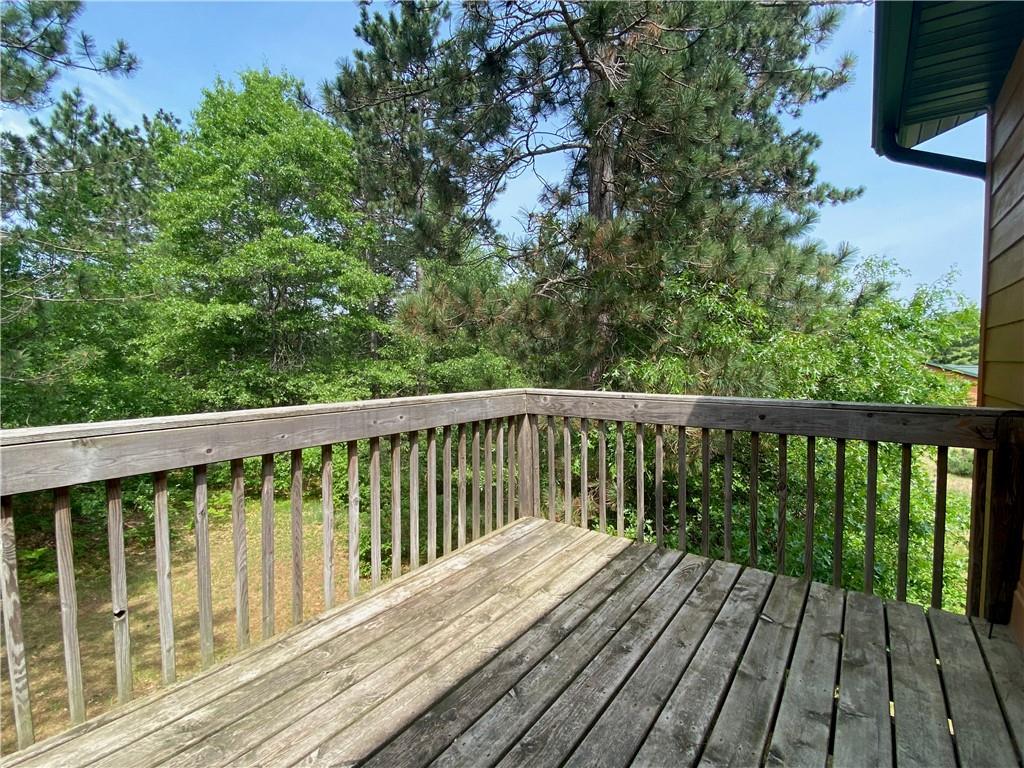- 7597 W Ostrom Road Minong, WI 54859
- $295,000
- MLS #1573887
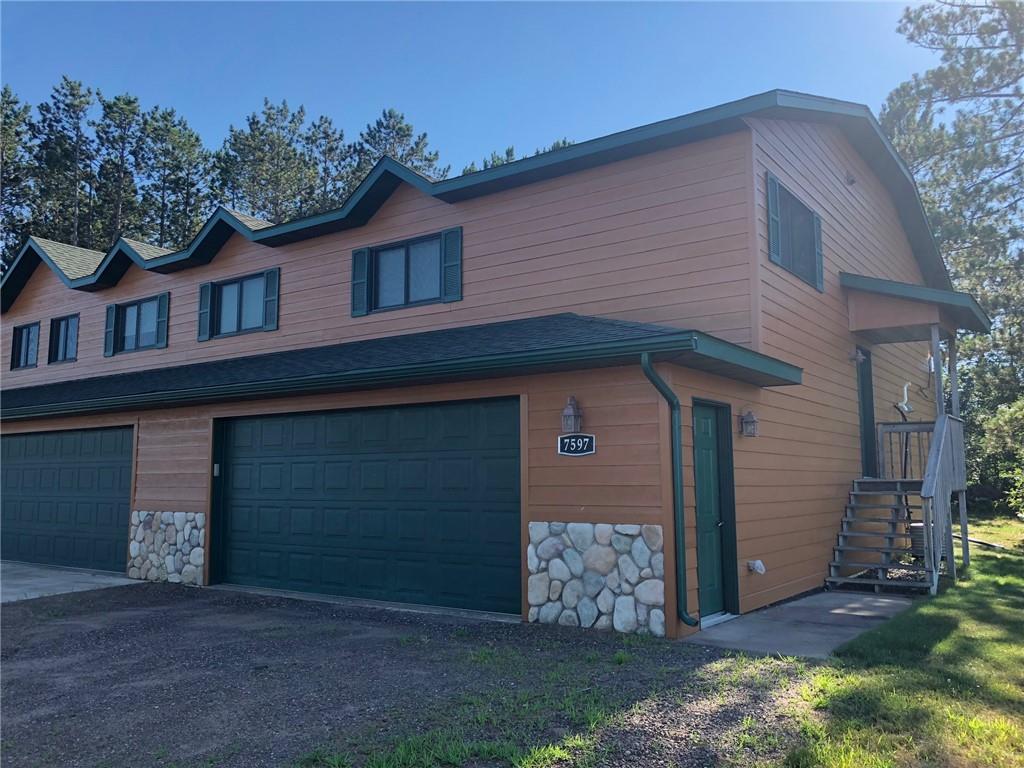
Property Description
Seller will contribute $$'s to pay down Buyer's interest rate. This charming condo, located on the 12th fairway of the scenic Black Bear Golf Course, features 2 bedrooms, 2 baths, and a 2 car attached garage. Situated in a 4 unit complex, unit #3 boasts a coveted end location that offers privacy & peaceful views of the surrounding pine trees. Inside, you'll find a spacious master suite, vaulted ceilings and a cozy gas fireplace. The lower level features an additional bedroom, bathroom, and family room, complete with a walkout patio and direct access to the attached garage. With easy access to the golf course and nearby fishing spots, this property is perfect for outdoor enthusiasts. Located just 5 miles from the charming town of Minong, WI, this condo offers the perfect combination of comfort, convenience, and natural beauty. Tenant lease is from 9.1.23 to 2.29.24 and must be honored. Tenant lease is from 9.1.23 to 2.29.24 and must be honored. Seller financing to qualified Buyer.
Basic Features:
| Style | TwoStory |
|---|---|
| Type | Residential |
| Zoning | Residential-Duplex |
| Year Built | 2006 |
| School District | Northwood |
| County | Washburn |
| Lot Size | 200 x 830 x 200 x 830 |
| Acreage | 3.80 acres |
| Bedrooms | 2 |
| Total Baths | 2 |
| Garage | 2 Car |
| Above Grade | 2,012 sq ft |
| Below Grade | 0 sq ft |
| Tax $ / Year | $1,085 / 2022 |
Includes:
N/A
Excludes:
N/A
| Rooms | Size | Level |
|---|---|---|
| Bathroom 1 | 7x9 | U |
| Bathroom 2 | 9x5 | M |
| Bedroom 1 | 13x23 | U |
| Bedroom 2 | 9x9 | M |
| DiningRoom | 8x9 | U |
| EntryFoyer | 4x7 | M |
| FamilyRoom | 14x16 | M |
| Kitchen | 9x9 | U |
| LivingRoom | 16x14 | U |
| Other | 8x9 | M |
| Basement | None |
|---|---|
| Cooling | CentralAir |
| Electric | CircuitBreakers |
| Exterior Features | CompositeSiding,CementSiding,Stone |
| Fireplace | GasLog |
| Heating | ForcedAir |
| Patio / Deck | Deck |
| Sewer Service | SepticTank |
| Water Service | SharedWell |
| Parking Lot | Attached,Driveway,Garage,Gravel |
| Laundry | N |
Listing Agency:
Woodland Developments & Realty
 The data relating to real estate for sale on this web site comes in part from the Internet Data Exchange program of the NW WI MLS. Real estate listings held by brokerage firms other than The Raven Team are marked with the NW WI MLS icon. The information provided by the seller, listing broker, and other parties may not have been verified.
The data relating to real estate for sale on this web site comes in part from the Internet Data Exchange program of the NW WI MLS. Real estate listings held by brokerage firms other than The Raven Team are marked with the NW WI MLS icon. The information provided by the seller, listing broker, and other parties may not have been verified.
DISCLAIMER: This information is provided exclusively for consumers' personal, non-commercial use and may not be used for any purpose other than to identify prospective properties consumers may be interested in purchasing. This data is updated every business day. Some properties that appear for sale on this web site may subsequently have been sold and may no longer be available. Information last updated 12/4/2014.
Copyright © 2014 Northwestern Wisconsin MLS Corporation. All rights reserved.

