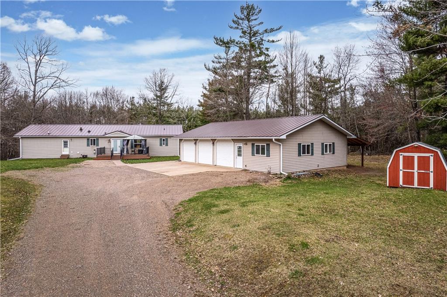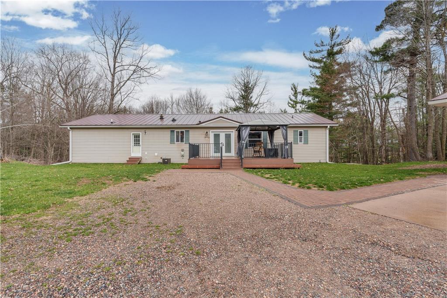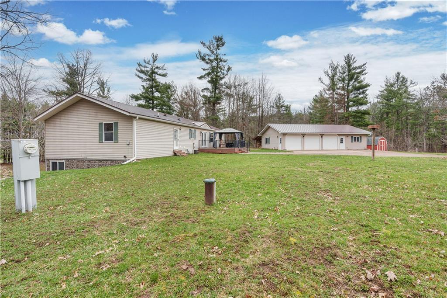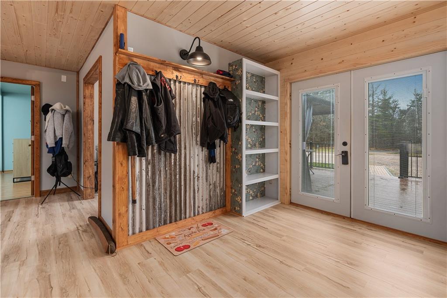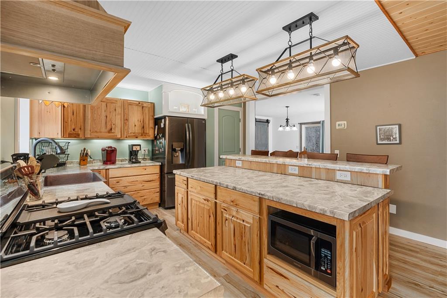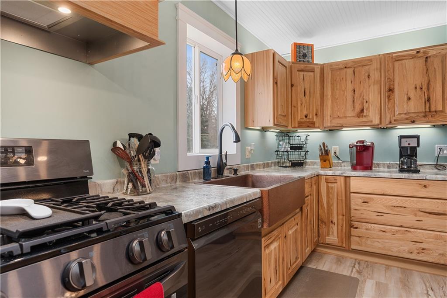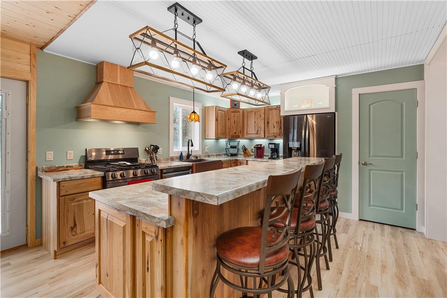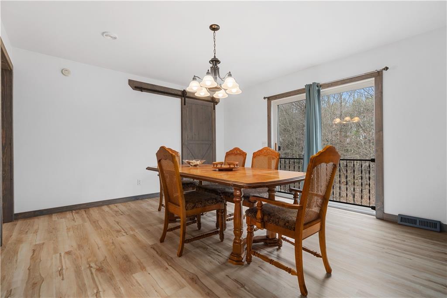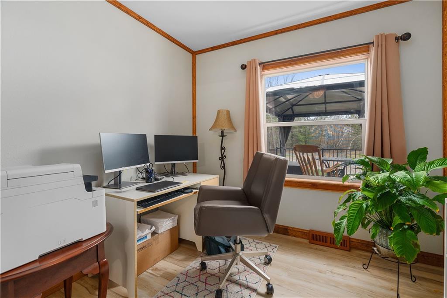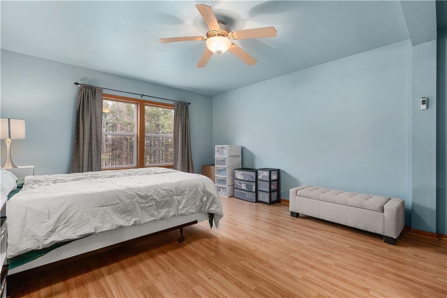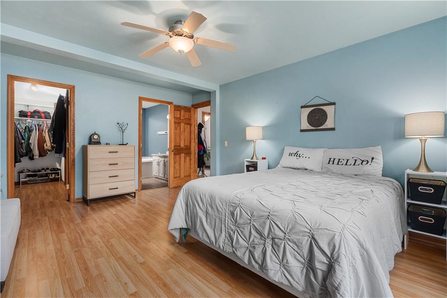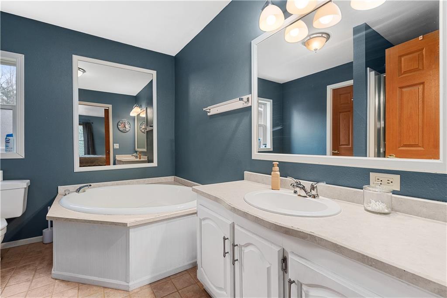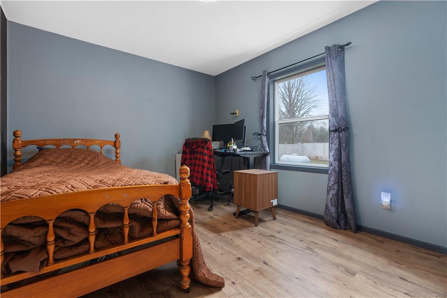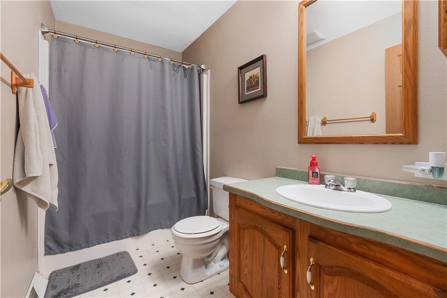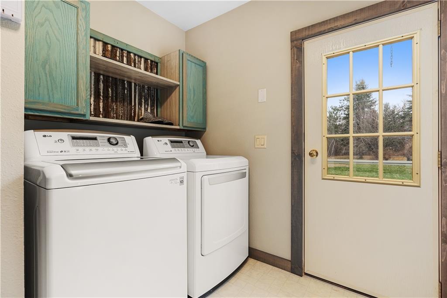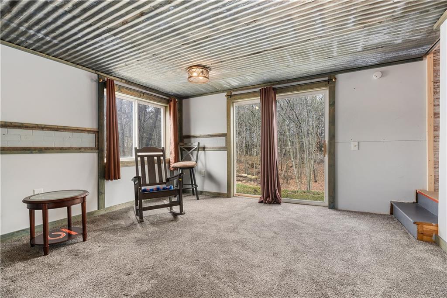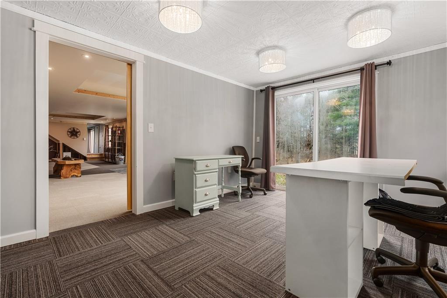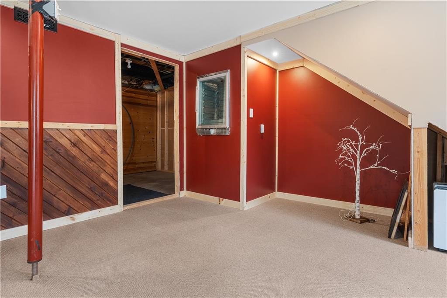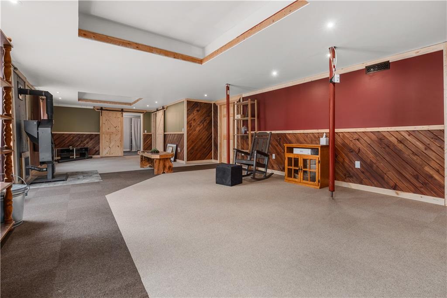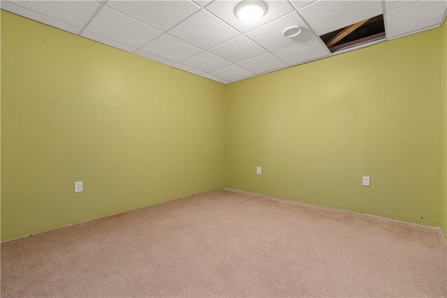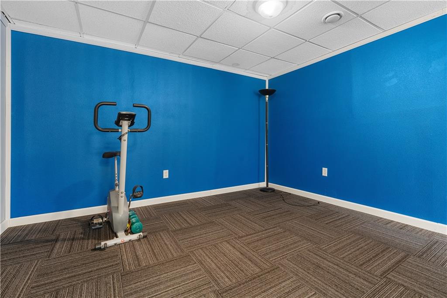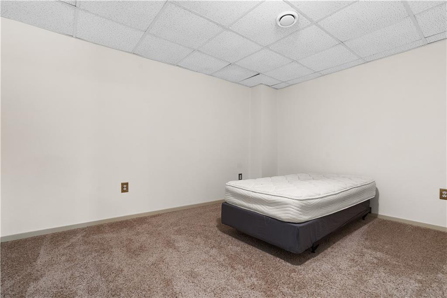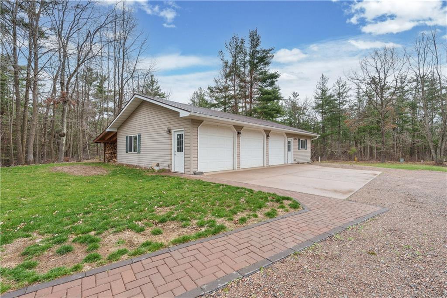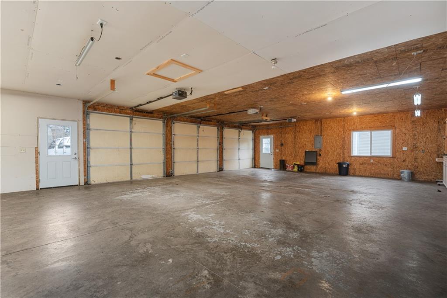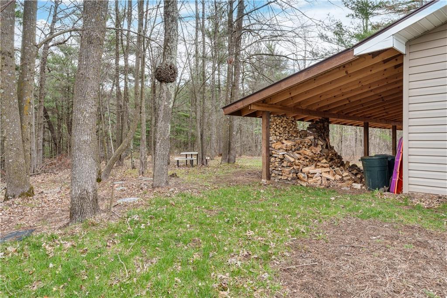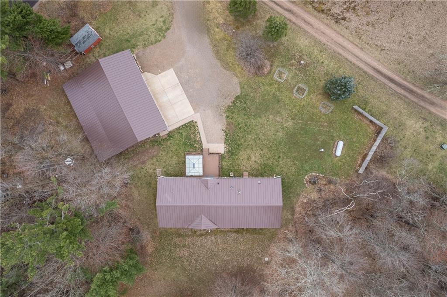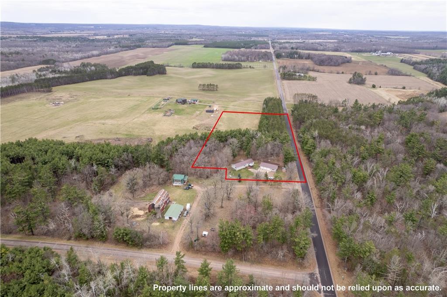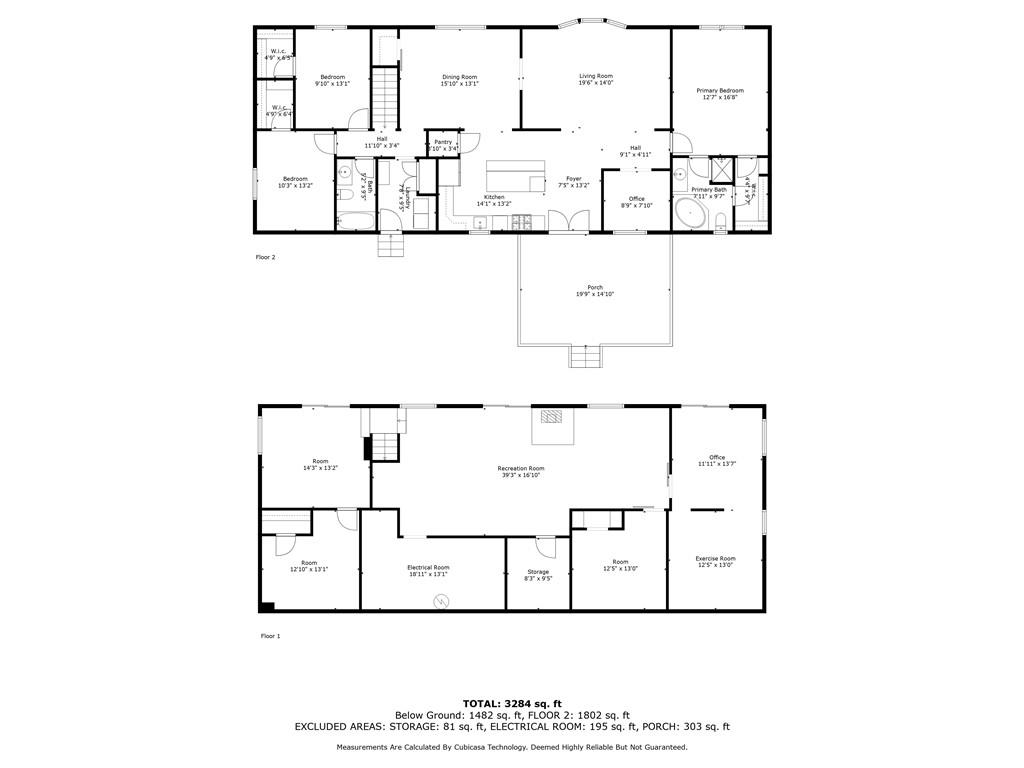- N5353 Thornapple Road Ladysmith, WI 54848
- $375,000
- MLS #1581604
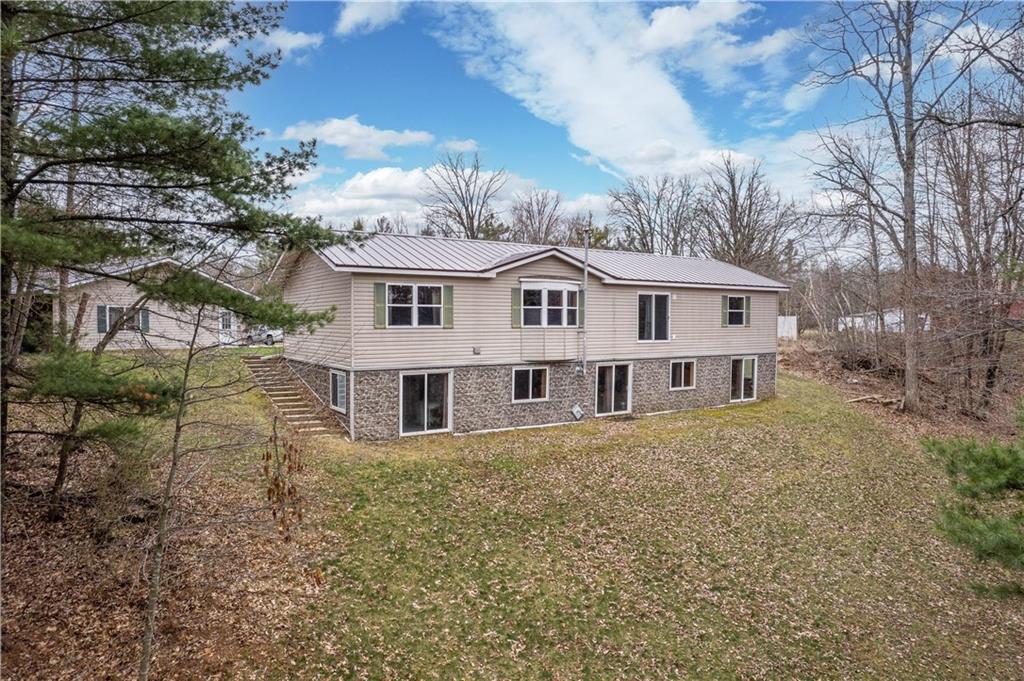
Property Description
You will love this one-story ranch on a peaceful 5 acres just outside of Ladysmith and Bruce. The new kitchen will win your heart...a gas stove, a stunning copper sink, and convenient under-cabinet lighting. The addition of a barn door adds a touch of rustic charm. All new appliances with transferable warranty. There are three bedrooms on the main level with generous closet space and 1st floor laundry. The lower level has plenty of room for everything...family room, exercise room, office/craft room and another bedroom. The property features a 30x48 detached garage with a lean-to and a fully insulated workshop. The property is conveniently adjacent to over 600 acres of public land nearby, this location is an ideal choice for those who enjoy hunting, fishing, riding ATVs, or simply getting out in nature.
Basic Features:
| Style | OneStory |
|---|---|
| Type | Residential |
| Zoning | Unzoned |
| Year Built | 1999 |
| School District | Ladysmith |
| County | Rusk |
| Lot Size | 0 x 0 x |
| Acreage | 5 acres |
| Bedrooms | 4 |
| Total Baths | 2 |
| Garage | 4 Car |
| Above Grade | 1,836 sq ft |
| Below Grade | 1,436 sq ft |
| Tax $ / Year | $1,880 / 2023 |
Includes:
N/A
Excludes:
N/A
| Rooms | Size | Level |
|---|---|---|
| Bathroom 1 | 10x5 | M |
| Bathroom 2 | 10x13 | M |
| Bedroom 1 | 13x10 | M |
| Bedroom 2 | 14x10 | M |
| Bedroom 3 | 13x10 | M |
| Bedroom 4 | 18x13 | M |
| Den | 13x13 | L |
| DiningRoom | 13x16 | M |
| FamilyRoom | 27x13 | L |
| Kitchen | 15x14 | M |
| Laundry | 10x8 | M |
| LivingRoom | 19x20 | M |
| Office 1 | 27x12 | L |
| Office 2 | 9x8 | M |
| Pantry | 4x8 | M |
| Recreation | 25x16 | L |
| Basement | Full,PartiallyFinished,WalkOutAccess |
|---|---|
| Cooling | CentralAir |
| Electric | CircuitBreakers |
| Exterior Features | VinylSiding |
| Fireplace | One,GasLog |
| Heating | ForcedAir |
| Other Buildings | Outbuilding,Workshop |
| Patio / Deck | Covered,Deck |
| Sewer Service | SepticTank |
| Water Service | DrilledWell |
| Parking Lot | Driveway,Detached,Garage,Gravel,GarageDoorOpener |
| Laundry | N |
Listing Agency:
Hometown Realty Group
 The data relating to real estate for sale on this web site comes in part from the Internet Data Exchange program of the NW WI MLS. Real estate listings held by brokerage firms other than The Raven Team are marked with the NW WI MLS icon. The information provided by the seller, listing broker, and other parties may not have been verified.
The data relating to real estate for sale on this web site comes in part from the Internet Data Exchange program of the NW WI MLS. Real estate listings held by brokerage firms other than The Raven Team are marked with the NW WI MLS icon. The information provided by the seller, listing broker, and other parties may not have been verified.
DISCLAIMER: This information is provided exclusively for consumers' personal, non-commercial use and may not be used for any purpose other than to identify prospective properties consumers may be interested in purchasing. This data is updated every business day. Some properties that appear for sale on this web site may subsequently have been sold and may no longer be available. Information last updated 12/4/2014.
Copyright © 2014 Northwestern Wisconsin MLS Corporation. All rights reserved.
