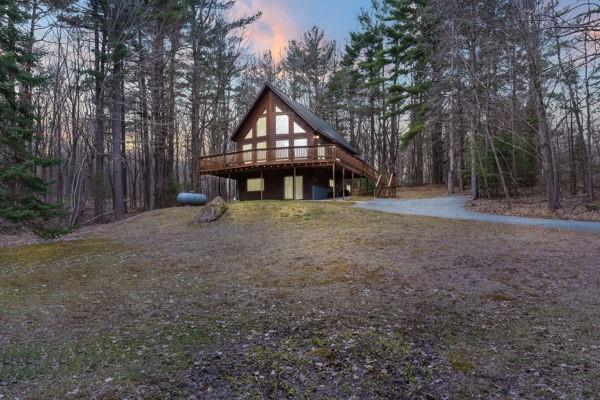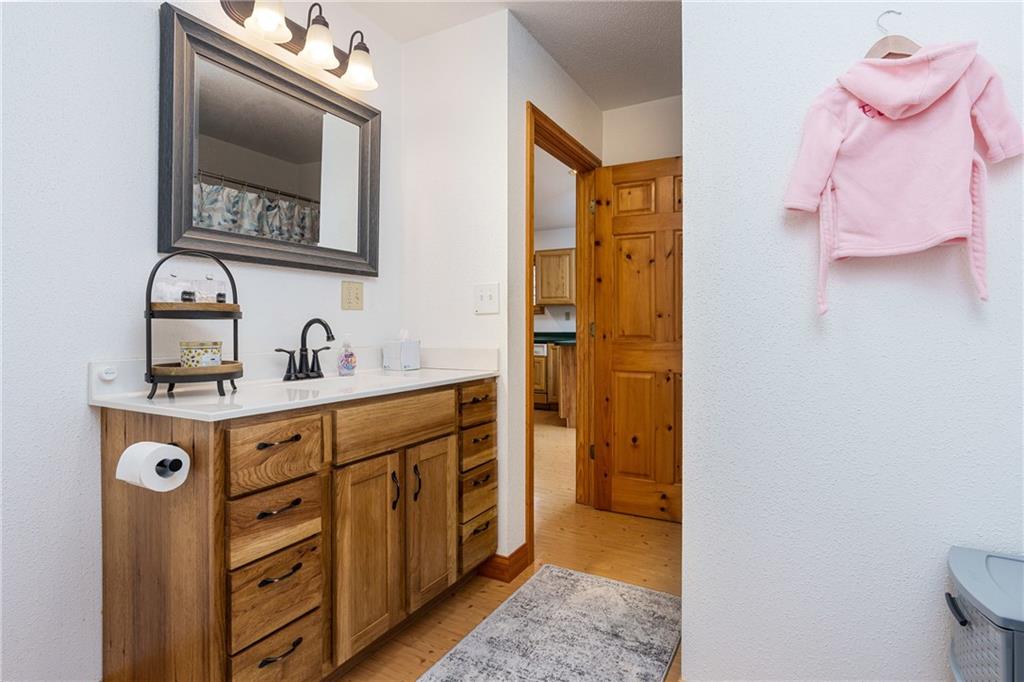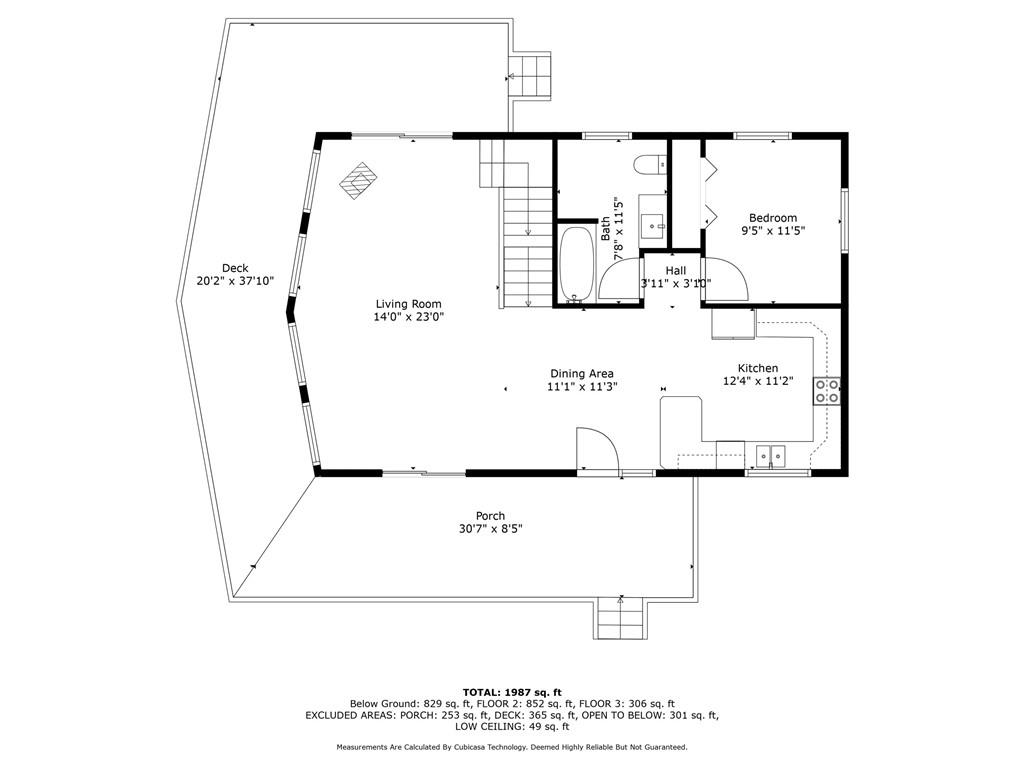- 15582 Highway 178 Jim Falls, WI 54748
- $389,900
- MLS #1580883

Property Description
Let the Sun Shine In! Tucked away on 5.45 acres near the Chippewa River, this private setting with peaceful surroundings is host to a lovely "A frame" style home. Nestled among lofty pines, an inviting wrap-around deck graces the ext. of the home overlooking a charming pond complete with fountain! The int. features an open floor plan w/soaring ceilings further enhanced with a wall of windows that gives way to captivating views of your property. It features 2 gas log FPs, 3 BR incl. a spacious loft BR, 2 full BA & LL family room, with the KT surrounded by plenty of cabinets, counter space & snack counter. Updates: flooring in LL, water heater, pond/fountain, a/c mini-splits in 3 zones & generator hookups. Car canopy included, with plenty of room to build garage/pole bldg. Come to the Country!
Basic Features:
| Style | OneandOneHalfStory |
|---|---|
| Type | Residential |
| Year Built | 1998 |
| School District | Chippewa Falls |
| County | Chippewa |
| Lot Size | 0 x 0 x |
| Acreage | 5.45 acres |
| Bedrooms | 3 |
| Total Baths | 2 |
| Above Grade | 1,652 sq ft |
| Below Grade | 0 sq ft |
| Tax $ / Year | $2,728 / 2023 |
Includes:
N/A
Excludes:
N/A
| Rooms | Size | Level |
|---|---|---|
| Bathroom 1 | 11x8 | L |
| Bathroom 2 | 12x8 | M |
| Bedroom 1 | 11x23 | L |
| Bedroom 2 | 10x11 | M |
| Bedroom 3 | 14x24 | U |
| DiningRoom | 11x12 | M |
| FamilyRoom | 23x11 | L |
| Kitchen | 12x13 | M |
| Laundry | 13x7 | L |
| LivingRoom | 24x13 | M |
| Basement | Full,Finished,WalkOutAccess |
|---|---|
| Cooling | WallUnits |
| Electric | CircuitBreakers |
| Exterior Features | Cedar |
| Fireplace | Two,FreeStanding,GasLog |
| Heating | Baseboard,Other,SeeRemarks |
| Other Buildings | Sheds |
| Patio / Deck | Deck |
| Sewer Service | HoldingTank,SepticTank |
| Water Service | DrilledWell |
| Parking Lot | Driveway,Gravel,NoGarage |
| Laundry | N |
Listing Agency:
Donnellan Real Estate
 The data relating to real estate for sale on this web site comes in part from the Internet Data Exchange program of the NW WI MLS. Real estate listings held by brokerage firms other than The Raven Team are marked with the NW WI MLS icon. The information provided by the seller, listing broker, and other parties may not have been verified.
The data relating to real estate for sale on this web site comes in part from the Internet Data Exchange program of the NW WI MLS. Real estate listings held by brokerage firms other than The Raven Team are marked with the NW WI MLS icon. The information provided by the seller, listing broker, and other parties may not have been verified.
DISCLAIMER: This information is provided exclusively for consumers' personal, non-commercial use and may not be used for any purpose other than to identify prospective properties consumers may be interested in purchasing. This data is updated every business day. Some properties that appear for sale on this web site may subsequently have been sold and may no longer be available. Information last updated 12/4/2014.
Copyright © 2014 Northwestern Wisconsin MLS Corporation. All rights reserved.






































