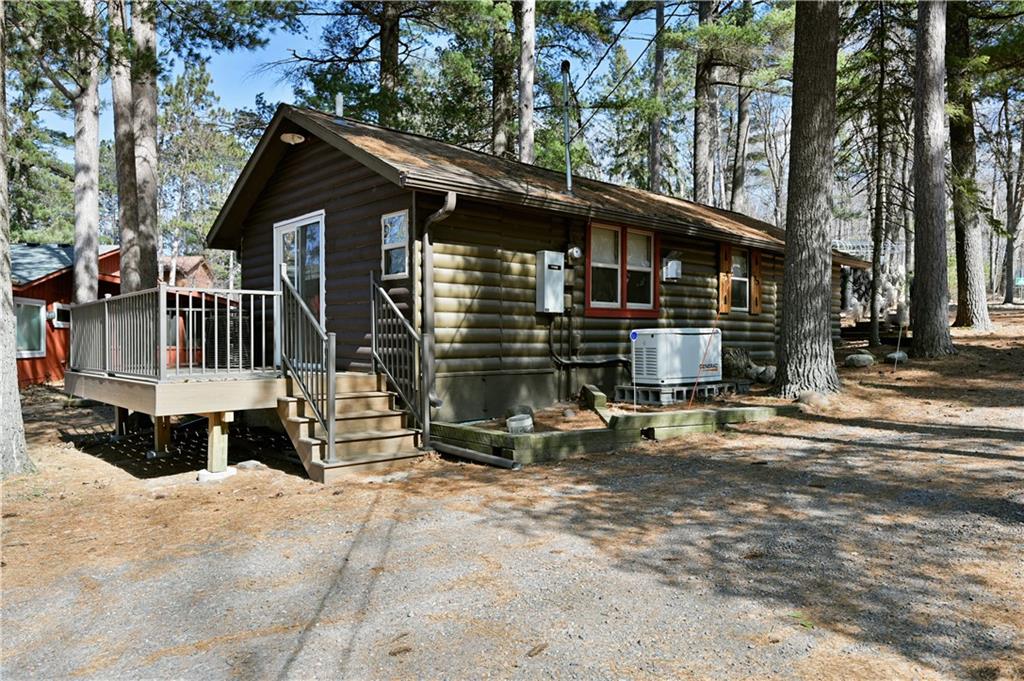- 7887 N Indian Drive Hayward, WI 54843
- $249,000
- MLS #1580704

Property Description
Grindstone Lake! Nestled amongst towering pines, this adorable, remodeled, 4 season cabin has an up north, rustic charm that one desires. This meticulously cared for, open concept, free flowing cabin features vaulted knotty pine ceilings, spacious living areas and large bedroom with ample storage space. Enjoy breathtaking sunset views from two lake-side decks perfect for relaxation or entertaining guests. Take an easy stroll to the dock and enjoy the crystal clear waters of premiere 3,176 acre Grindstone Lake. Conveniently located to access endless miles of snowmobile and ATV trails to go along with many dining options make this area the perfect leisure getaway. Situated near Hayward and Stone Lake and approximately three hours from the Minneapolis area, it strikes the perfect balance between tranquility and accessibility. This condo offers many amenities and is a great opportunity to embrace lakeside living without the hassle of maintenance concerns.
Basic Features:
| Style | OneStory |
|---|---|
| Type | Residential |
| Zoning | Residential |
| Year Built | 1950 |
| School District | Hayward |
| County | Sawyer |
| Lot Size | 0 x 0 x |
| Acreage | 0.20 acres |
| Bedrooms | 2 |
| Total Baths | 1 |
| Above Grade | 682 sq ft |
| Below Grade | 0 sq ft |
| Lake Name | Grindstone |
| Lake Size | 3,176 acres |
| Tax $ / Year | $1,168 / 2023 |
Includes:
N/A
Excludes:
N/A
| Rooms | Size | Level |
|---|---|---|
| Bathroom | 5x7 | M |
| Bedroom 1 | 11x13 | M |
| Bedroom 2 | 8x10 | M |
| DiningRoom | 4x9 | M |
| Kitchen | 8x10 | M |
| LivingRoom | 14x15 | M |
| Cooling | WindowUnits |
|---|---|
| Electric | CircuitBreakers |
| Exterior Features | Log,WoodSiding |
| Fireplace | One,GasLog |
| Heating | WallFurnace |
| Other Buildings | Sheds |
| Patio / Deck | Deck |
| Sewer Service | Other,SepticTank,SeeRemarks |
| Water Service | SharedWell |
| Parking Lot | NoGarage |
| Fencing | None |
| Laundry | N |
Listing Agency:
Dane Arthur Real Estate Agency / Birchwood
 The data relating to real estate for sale on this web site comes in part from the Internet Data Exchange program of the NW WI MLS. Real estate listings held by brokerage firms other than The Raven Team are marked with the NW WI MLS icon. The information provided by the seller, listing broker, and other parties may not have been verified.
The data relating to real estate for sale on this web site comes in part from the Internet Data Exchange program of the NW WI MLS. Real estate listings held by brokerage firms other than The Raven Team are marked with the NW WI MLS icon. The information provided by the seller, listing broker, and other parties may not have been verified.
DISCLAIMER: This information is provided exclusively for consumers' personal, non-commercial use and may not be used for any purpose other than to identify prospective properties consumers may be interested in purchasing. This data is updated every business day. Some properties that appear for sale on this web site may subsequently have been sold and may no longer be available. Information last updated 12/4/2014.
Copyright © 2014 Northwestern Wisconsin MLS Corporation. All rights reserved.


























