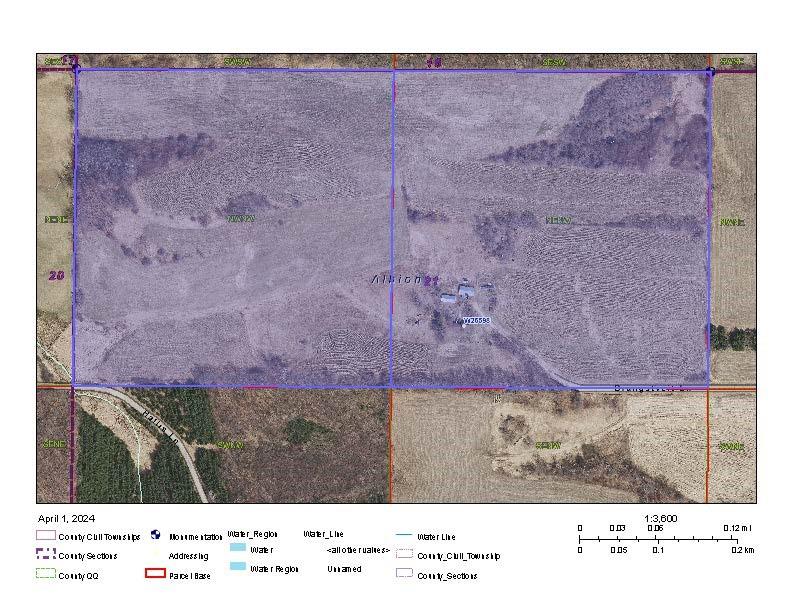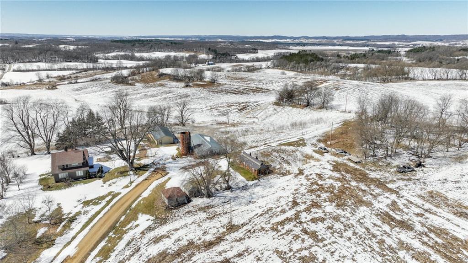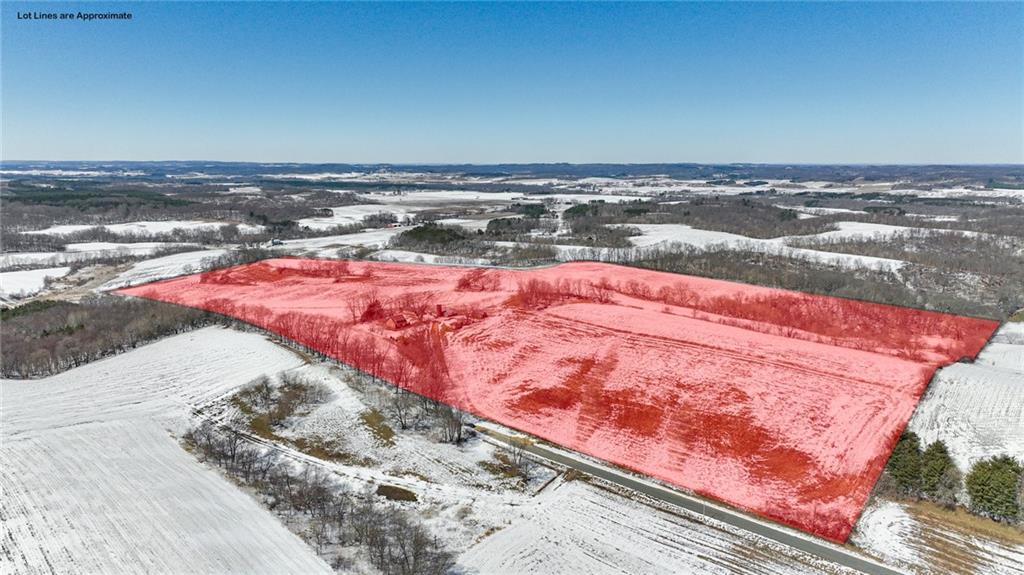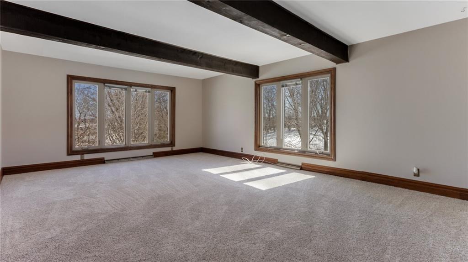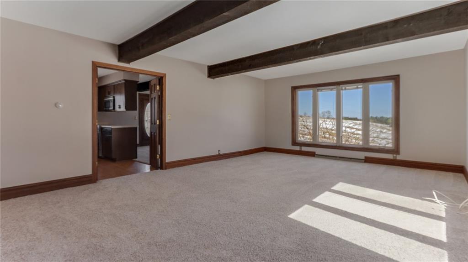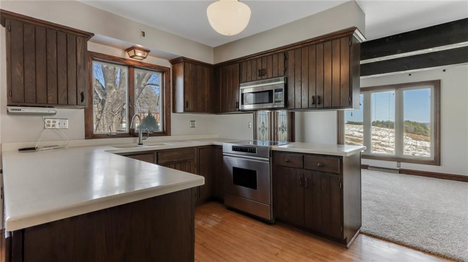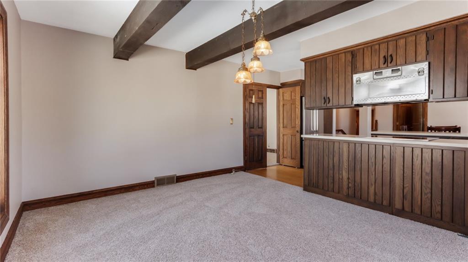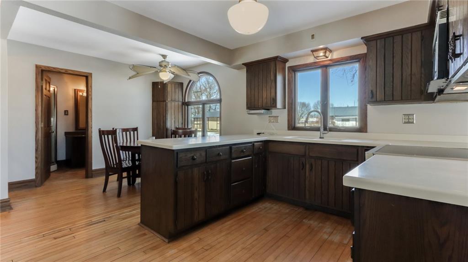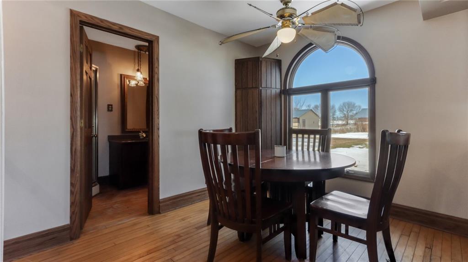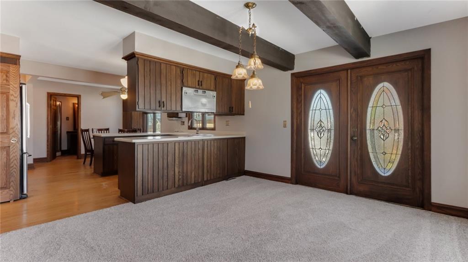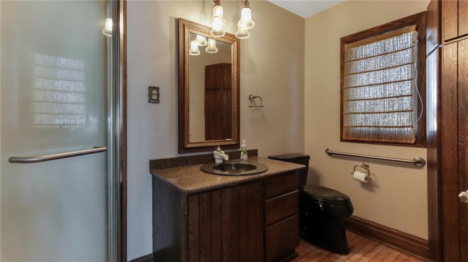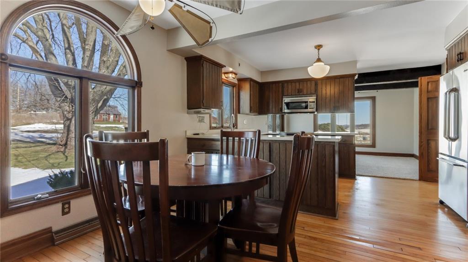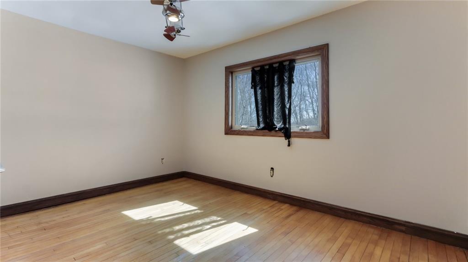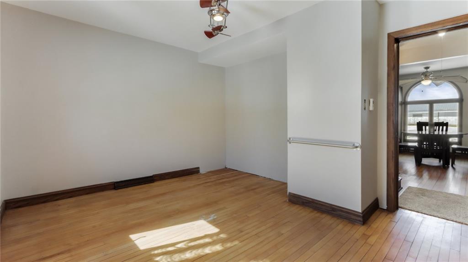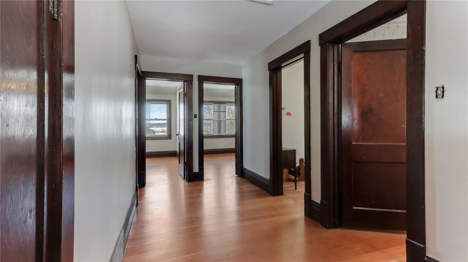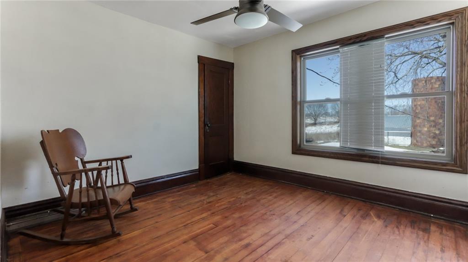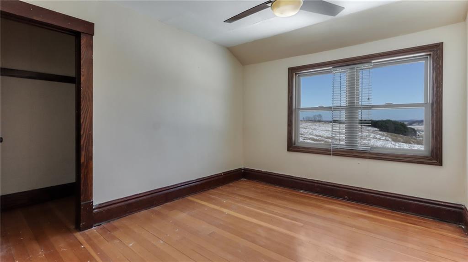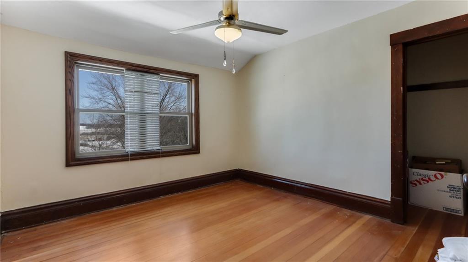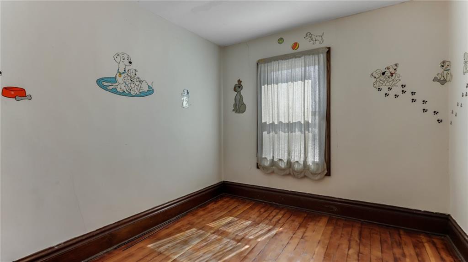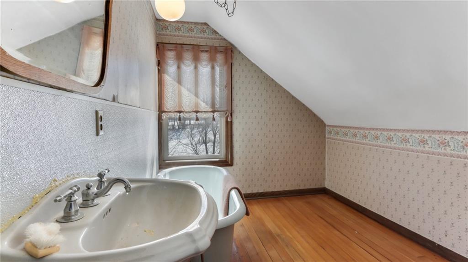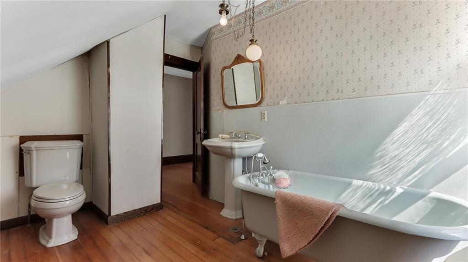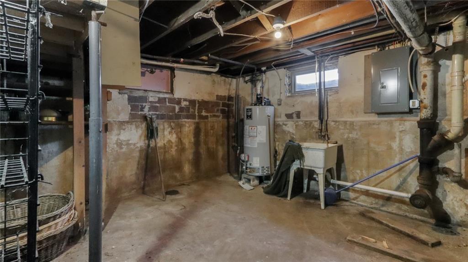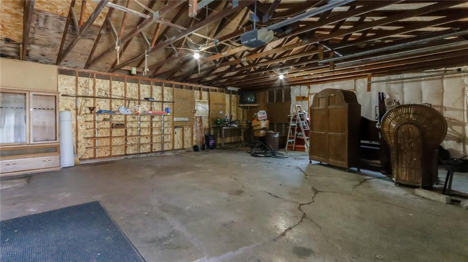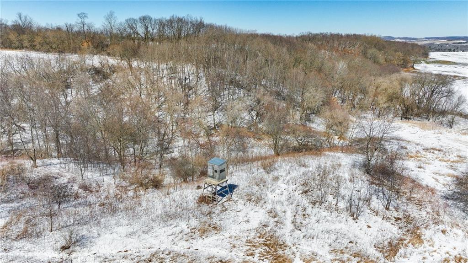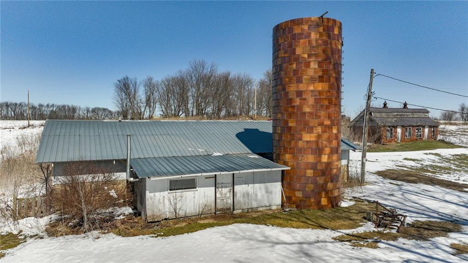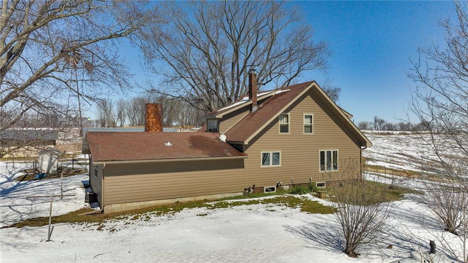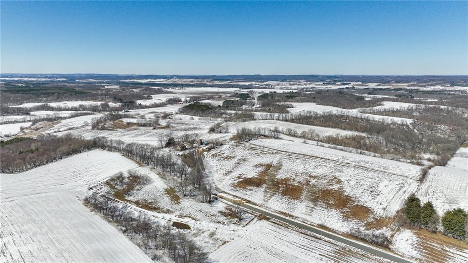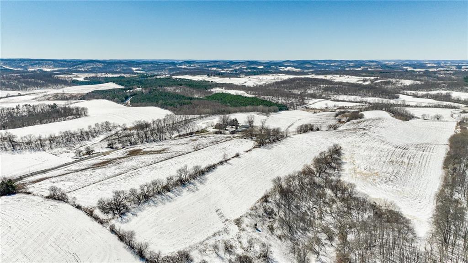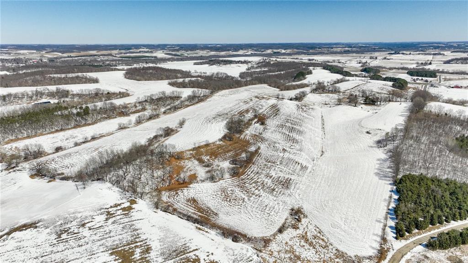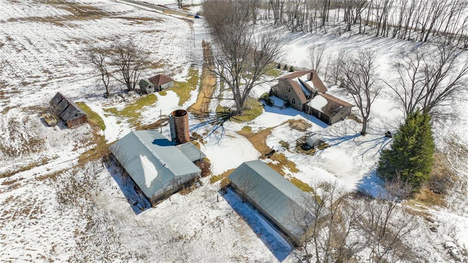- W26598 Drangstveit Lane Eleva, WI 54738
- $699,900
- MLS #1580708
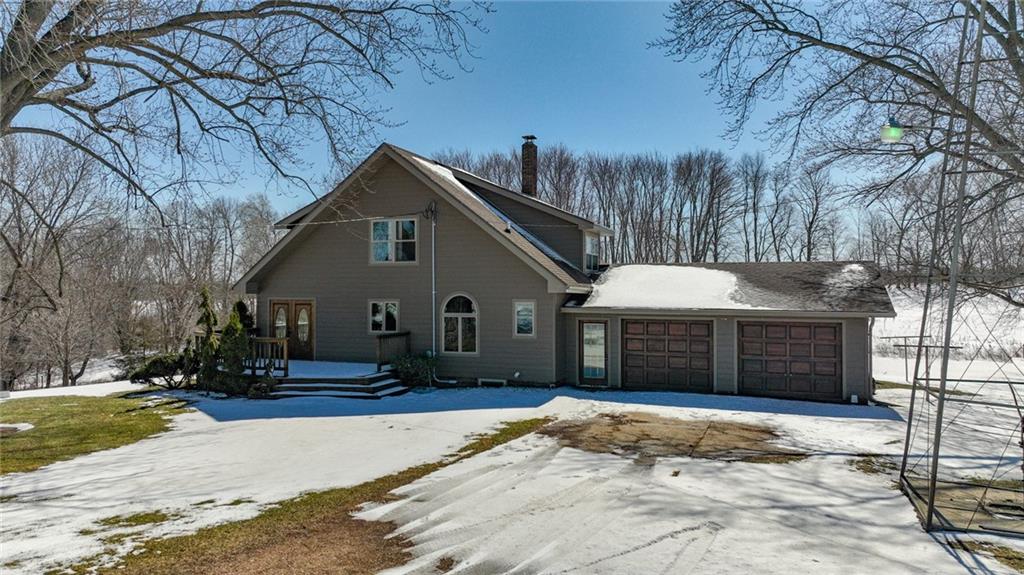
Property Description
Welcome to your slice of countryside paradise! Nestled on 80 picturesque acres of rolling terrain, this updated farmhouse offers the perfect blend of modern comfort and rustic charm. Perched atop a hill, the home boasts breathtaking panoramic views that stretch as far as the eye can see. Stepping inside, you'll be greeted by the warmth of beautiful hardwood floors and brand new carpet in living/dining rooms. The spacious layout encompasses 4 bedrooms, 2 full baths providing ample space for family and guests to unwind. Outside, the property offers several outbuildings with endless possibilities. Whether you're a hobbyist, a farmer, or simply seeking a serene retreat, this property offers the space and versatility to suit your needs. Recent updates within past 4 years: furnace, hardboard siding, windows, electrical, paint, carpet.
Basic Features:
| Style | TwoStory |
|---|---|
| Type | Residential |
| Zoning | Agricultural |
| Year Built | 1930 |
| School District | Eleva-Strum |
| County | Trempealeau |
| Lot Size | 0 x 0 x |
| Acreage | 80 acres |
| Bedrooms | 4 |
| Total Baths | 2 |
| Garage | 2 Car |
| Above Grade | 1,951 sq ft |
| Below Grade | 0 sq ft |
| Tax $ / Year | $2,566 / 2023 |
Includes:
N/A
Excludes:
N/A
| Rooms | Size | Level |
|---|---|---|
| Bathroom 1 | 7x11 | U |
| Bathroom 2 | 5x10 | M |
| Bedroom 1 | 13x12 | M |
| Bedroom 2 | 11x9 | U |
| Bedroom 3 | 11x11 | U |
| Bedroom 4 | 11x10 | U |
| Den | 9x8 | U |
| DiningRoom 1 | 10x14 | M |
| DiningRoom 2 | 8x10 | M |
| Kitchen | 10x14 | M |
| LivingRoom | 21x15 | M |
| Basement | Partial |
|---|---|
| Cooling | Other,SeeRemarks |
| Electric | CircuitBreakers |
| Exterior Features | Hardboard |
| Fireplace | None |
| Heating | ForcedAir |
| Other Buildings | Barns,GrainStorage,Sheds |
| Patio / Deck | Deck |
| Sewer Service | SepticTank |
| Water Service | Private,Well |
| Parking Lot | Attached,Driveway,Garage,Gravel |
| Laundry | N |
Listing Agency:
C21 Affiliated
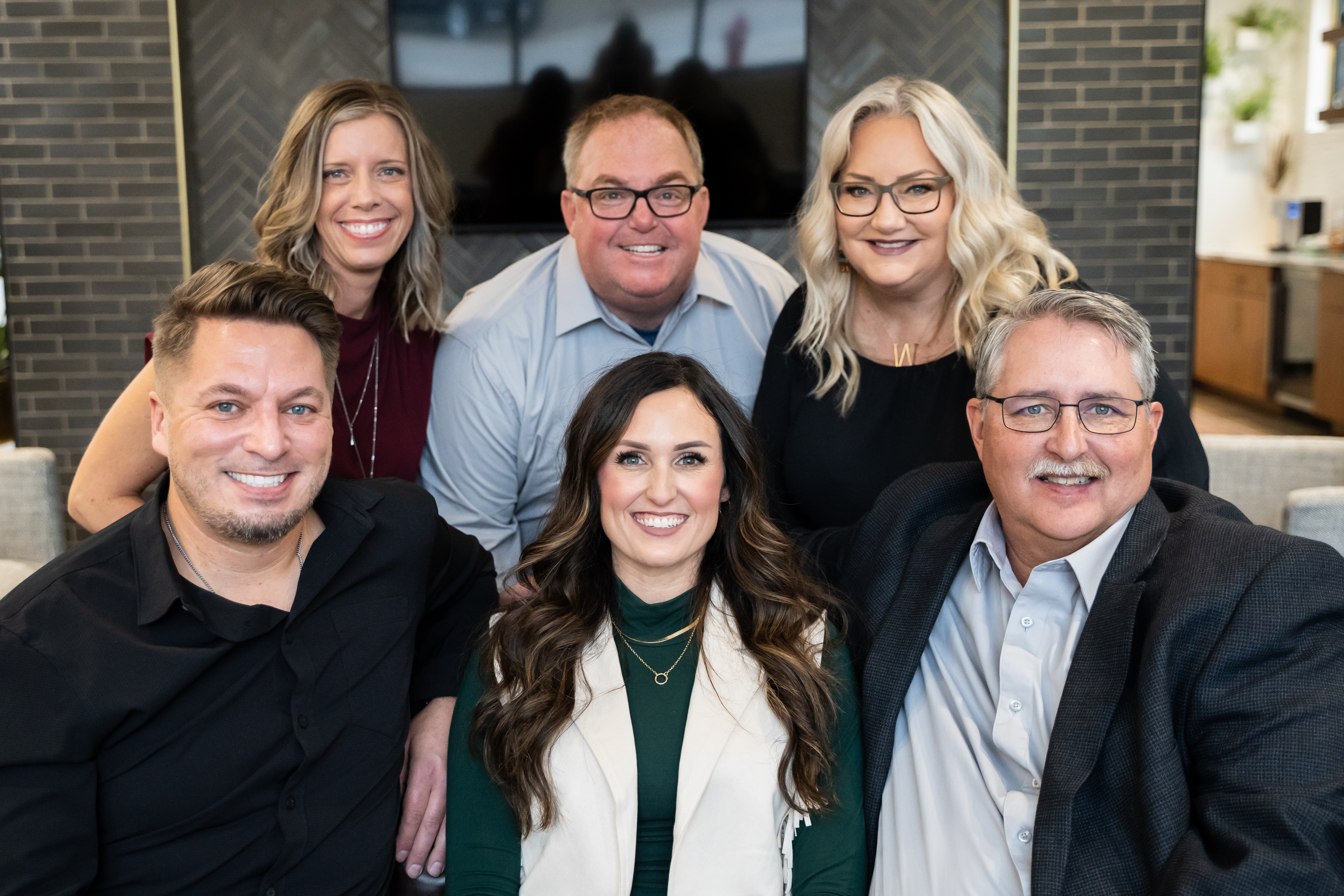
Listing Agent:
 The data relating to real estate for sale on this web site comes in part from the Internet Data Exchange program of the NW WI MLS. Real estate listings held by brokerage firms other than The Raven Team are marked with the NW WI MLS icon. The information provided by the seller, listing broker, and other parties may not have been verified.
The data relating to real estate for sale on this web site comes in part from the Internet Data Exchange program of the NW WI MLS. Real estate listings held by brokerage firms other than The Raven Team are marked with the NW WI MLS icon. The information provided by the seller, listing broker, and other parties may not have been verified.
DISCLAIMER: This information is provided exclusively for consumers' personal, non-commercial use and may not be used for any purpose other than to identify prospective properties consumers may be interested in purchasing. This data is updated every business day. Some properties that appear for sale on this web site may subsequently have been sold and may no longer be available. Information last updated 12/4/2014.
Copyright © 2014 Northwestern Wisconsin MLS Corporation. All rights reserved.
