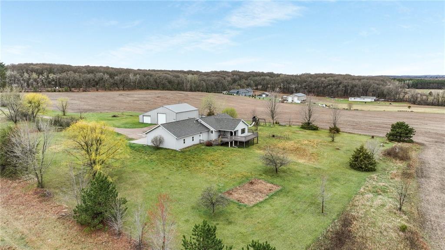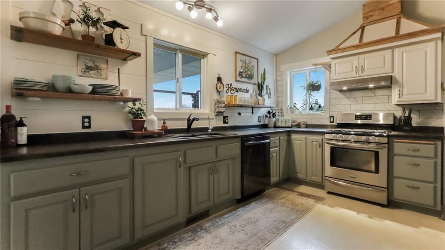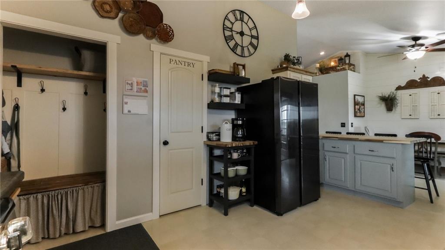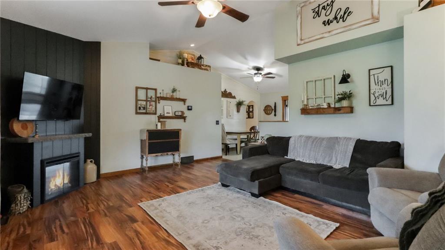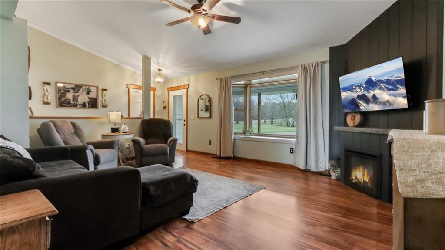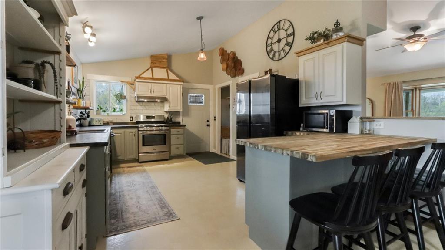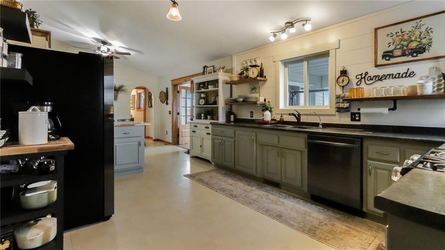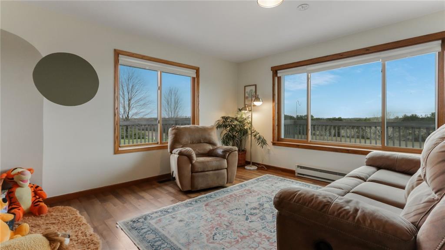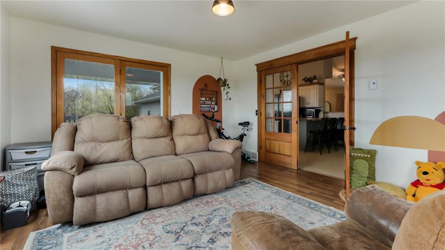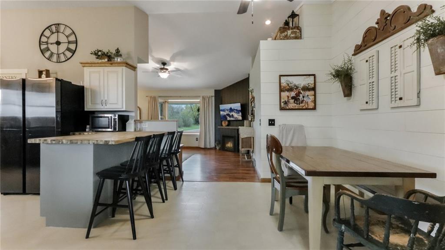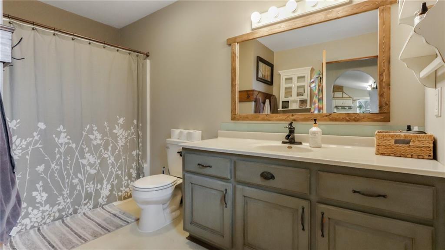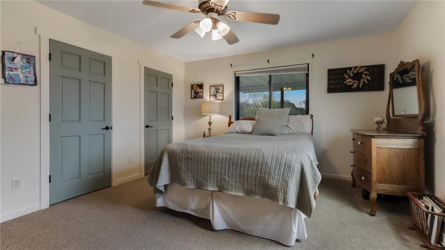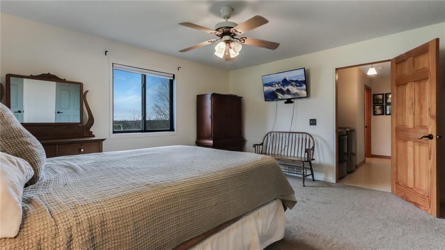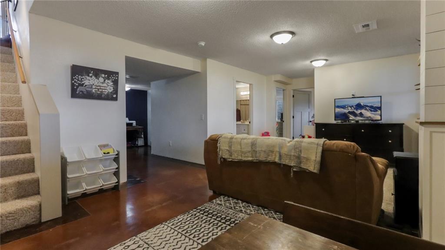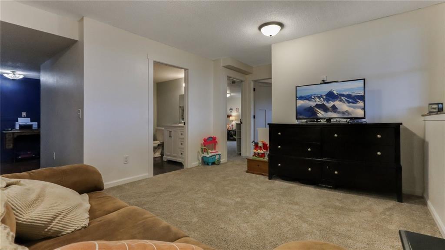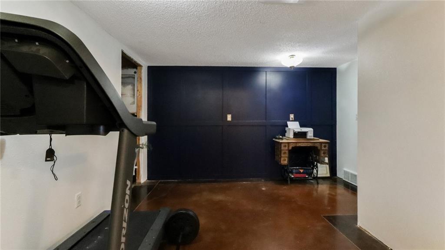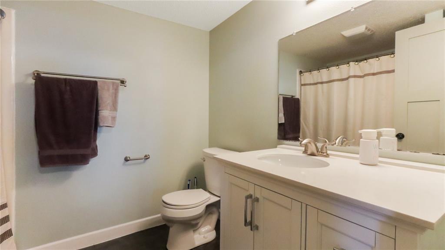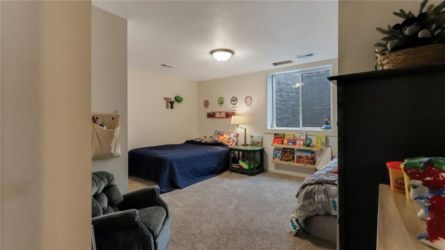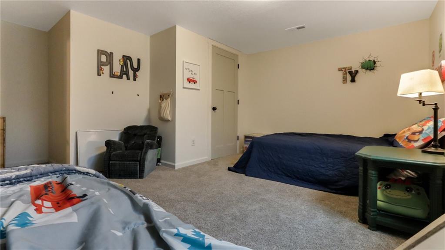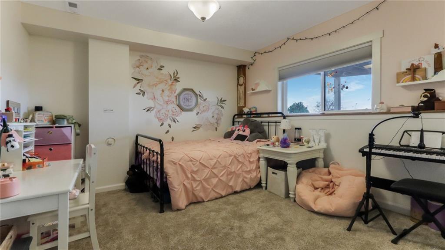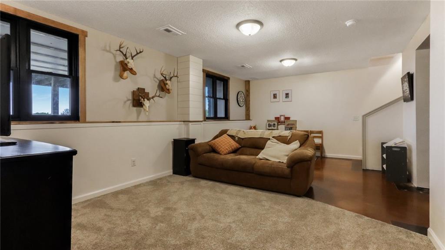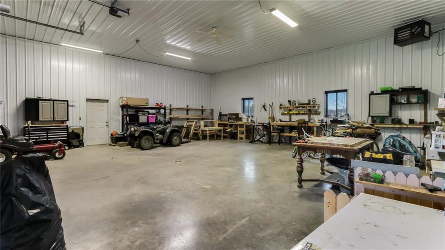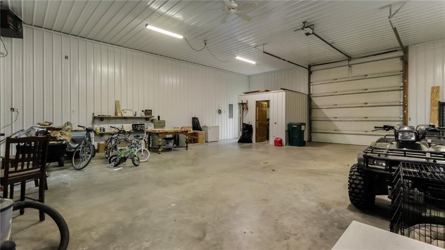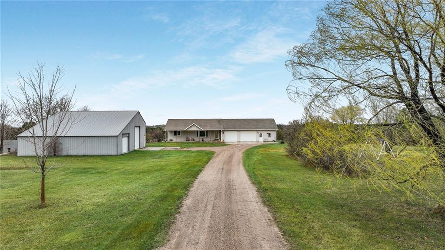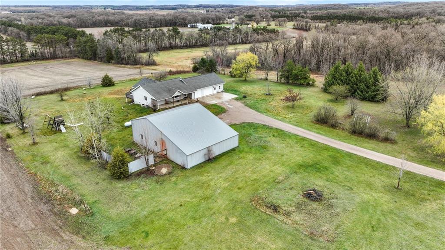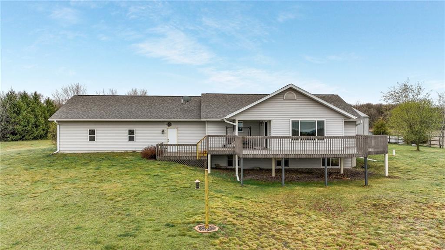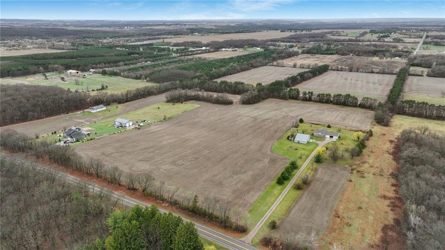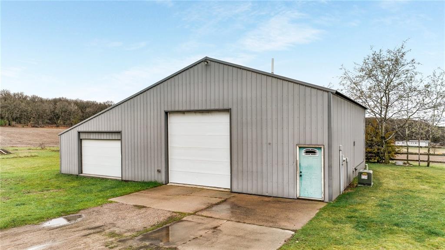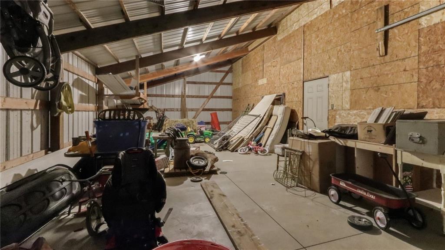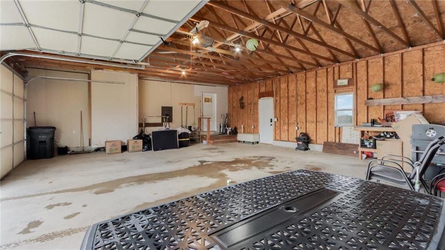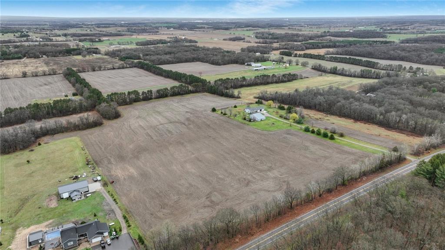- 8722 Crescent Avenue Eau Claire, WI 54703
- $438,000
- MLS #1581239
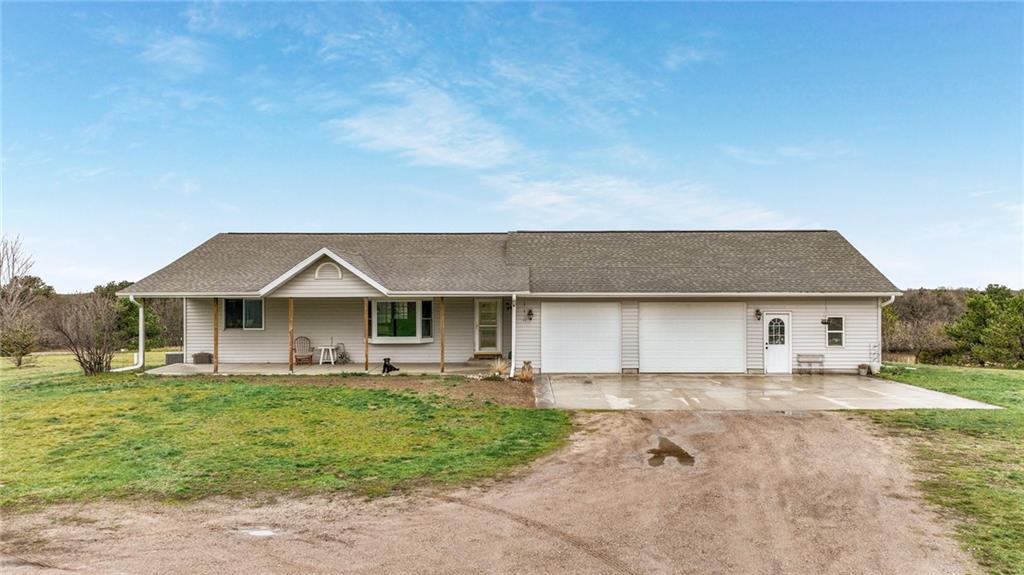
Property Description
Sitting on a spacious 7.58-acre lot, this charming ranch home offers a blend of comfort, modern convenience, and room to play. Featuring 3 bdrms and 2 baths with an array of updates completed within the past 6-7 years, ensuring a move-in ready experience. The thoughtful updates extend throughout the home with black stainless appliances in kitchen, some newer windows, interior paint, flooring, & lighting. Additional peace of mind comes from recent major investments, including new roof 2018, furnace 2017, water heater 2016 & central air 2023. LL features acid stained concrete floors.One of the standout features of this property is the impressive 40 X 54 insulated/heated pole shed, providing ample space for storage, hobbies, & workshop. Whether you're a car enthusiast, a hobbyist, or simply in need of extra space, this versatile outbuilding is sure to exceed your expectations w/water hook ups & drains roughed in for future bathroom. Fruit trees, garden area and only 5 miles from town.
Basic Features:
| Style | OneStory |
|---|---|
| Type | Residential |
| Zoning | Agricultural,Residential |
| Year Built | 2001 |
| School District | Eau Claire |
| County | Eau Claire |
| Lot Size | 0 x 0 x |
| Acreage | 7.58 acres |
| Bedrooms | 3 |
| Total Baths | 2 |
| Garage | 3 Car |
| Above Grade | 1,344 sq ft |
| Below Grade | 840 sq ft |
| Tax $ / Year | $3,467 / 2023 |
Includes:
N/A
Excludes:
N/A
| Rooms | Size | Level |
|---|---|---|
| Bathroom 1 | 7x8 | L |
| Bathroom 2 | 8x9 | M |
| Bedroom 1 | 13x14 | M |
| Bedroom 2 | 12x16 | L |
| Bedroom 3 | 12x13 | L |
| DiningRoom | 11x12 | M |
| FamilyRoom | 13x26 | L |
| FourSeason | 15x14 | M |
| Kitchen | 12x16 | M |
| Laundry | 6x9 | M |
| LivingRoom | 15x19 | M |
| Office | 9x13 | L |
| Basement | Full,PartiallyFinished |
|---|---|
| Cooling | CentralAir |
| Electric | CircuitBreakers |
| Exterior Features | PlayStructure |
| Fireplace | Electric,One |
| Heating | ForcedAir |
| Other Buildings | Outbuilding,Workshop |
| Patio / Deck | FourSeason |
| Sewer Service | SepticTank |
| Water Service | Well |
| Parking Lot | Attached,Driveway,Garage,Gravel,GarageDoorOpener |
| Interior Features | CeilingFans |
| Laundry | N |
Listing Agency:
C21 Affiliated
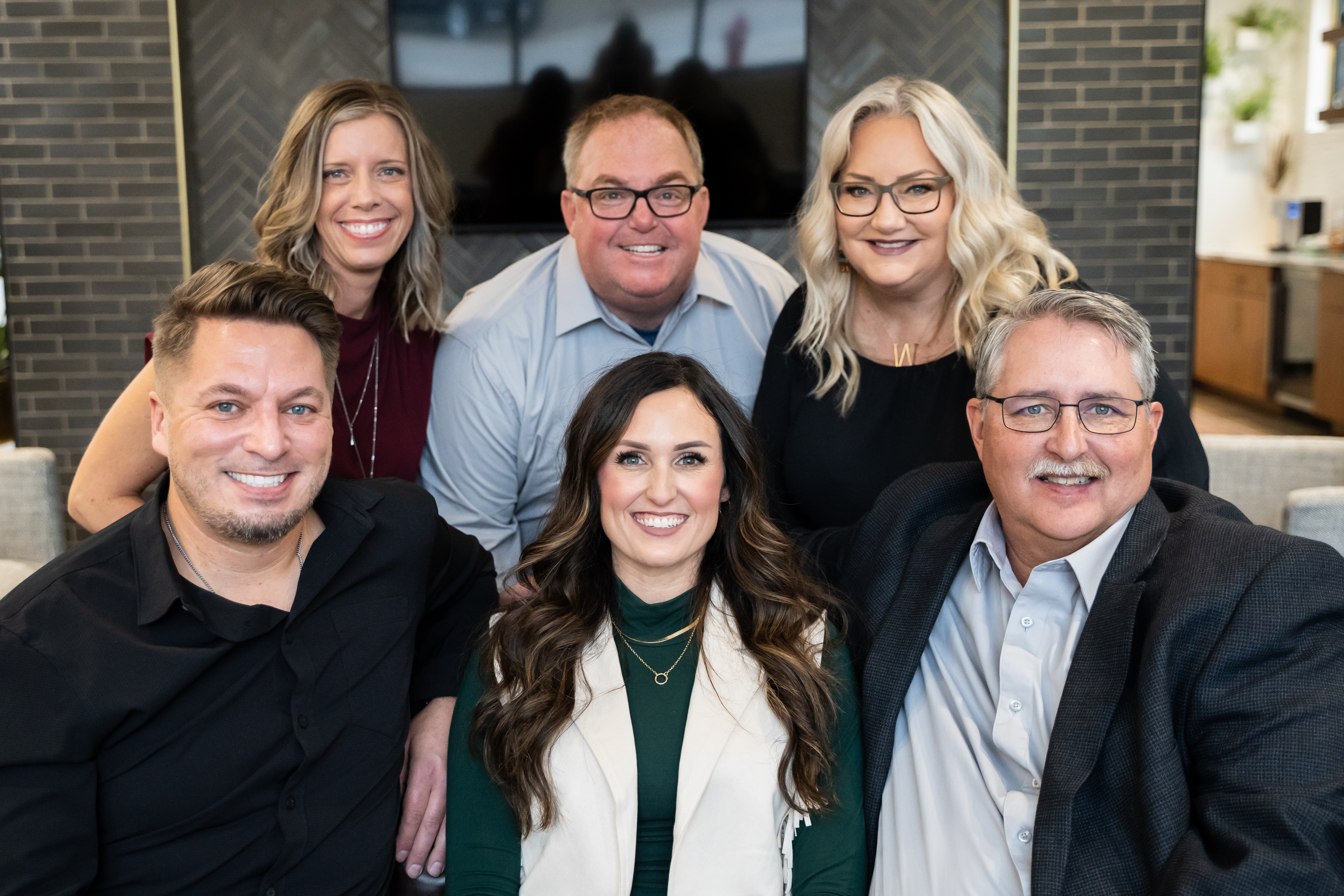
Listing Agent:
 The data relating to real estate for sale on this web site comes in part from the Internet Data Exchange program of the NW WI MLS. Real estate listings held by brokerage firms other than The Raven Team are marked with the NW WI MLS icon. The information provided by the seller, listing broker, and other parties may not have been verified.
The data relating to real estate for sale on this web site comes in part from the Internet Data Exchange program of the NW WI MLS. Real estate listings held by brokerage firms other than The Raven Team are marked with the NW WI MLS icon. The information provided by the seller, listing broker, and other parties may not have been verified.
DISCLAIMER: This information is provided exclusively for consumers' personal, non-commercial use and may not be used for any purpose other than to identify prospective properties consumers may be interested in purchasing. This data is updated every business day. Some properties that appear for sale on this web site may subsequently have been sold and may no longer be available. Information last updated 12/4/2014.
Copyright © 2014 Northwestern Wisconsin MLS Corporation. All rights reserved.
