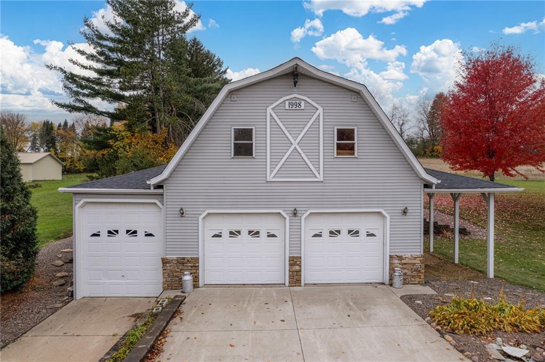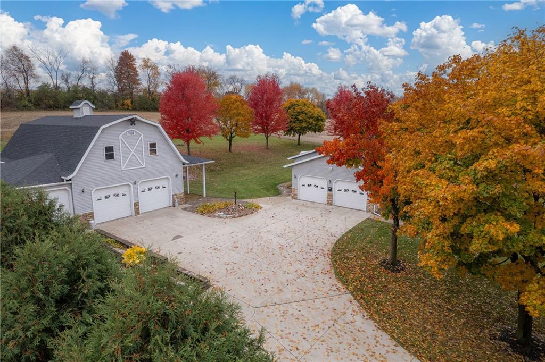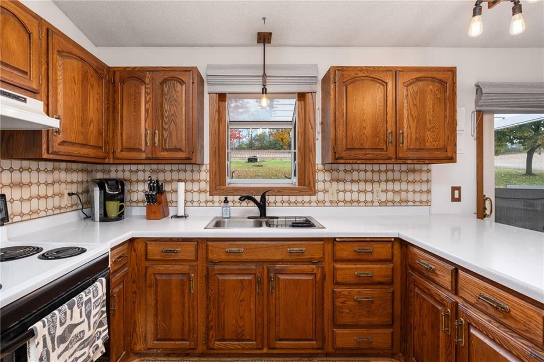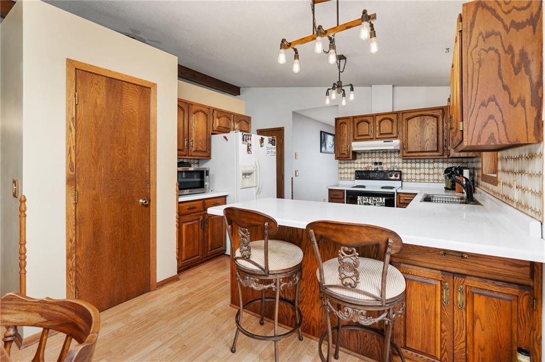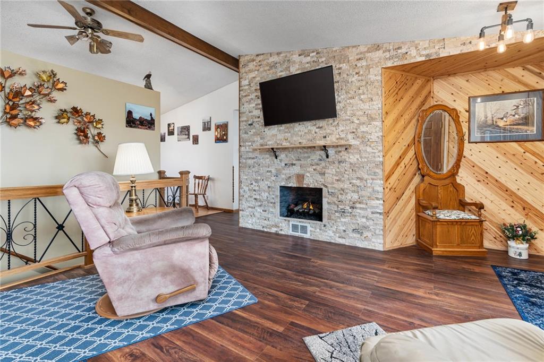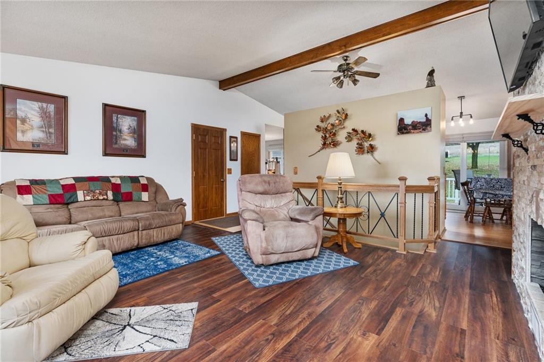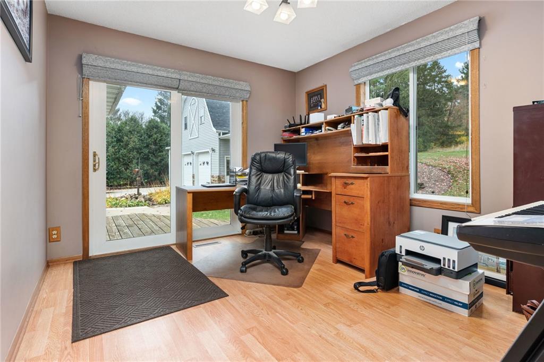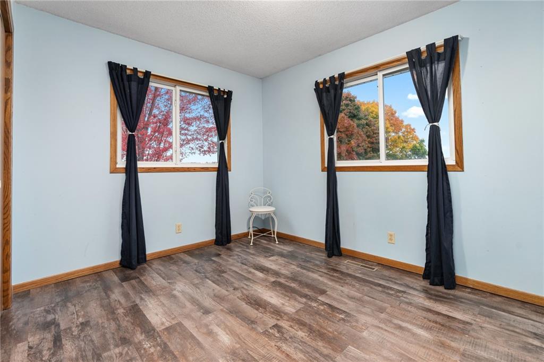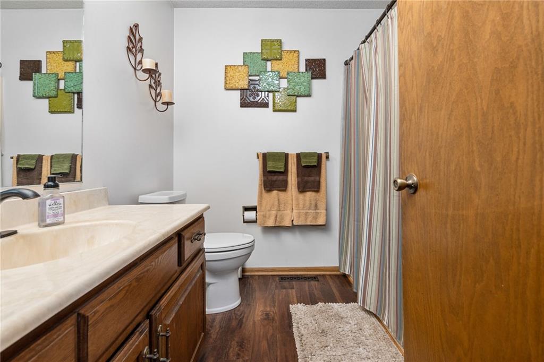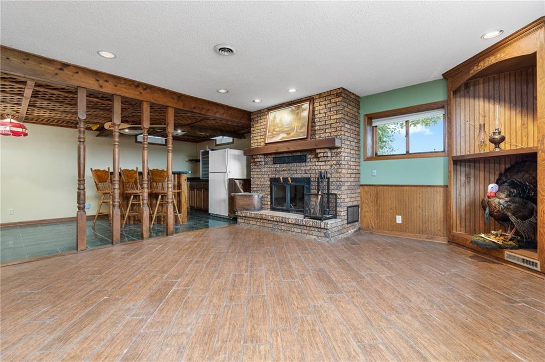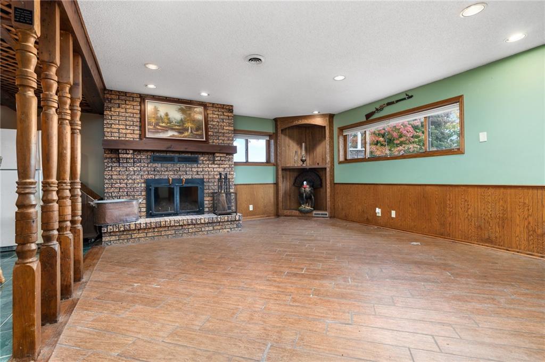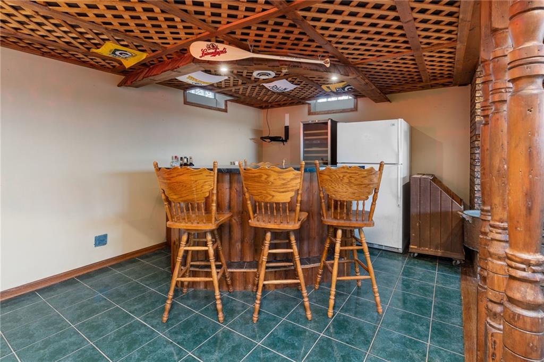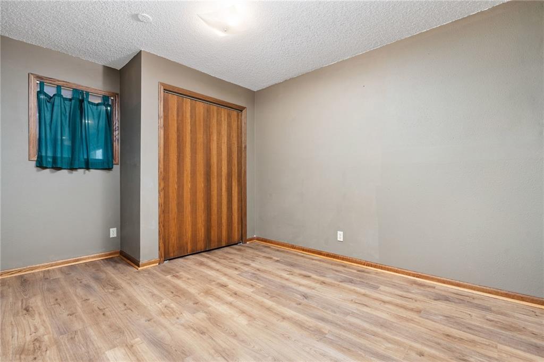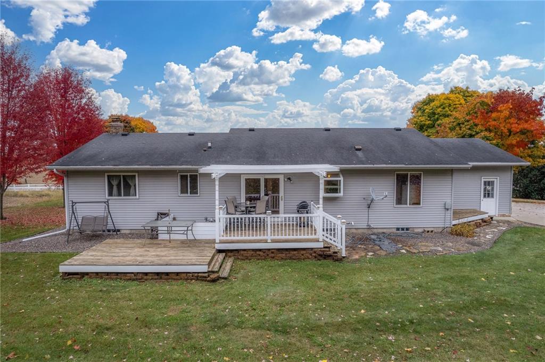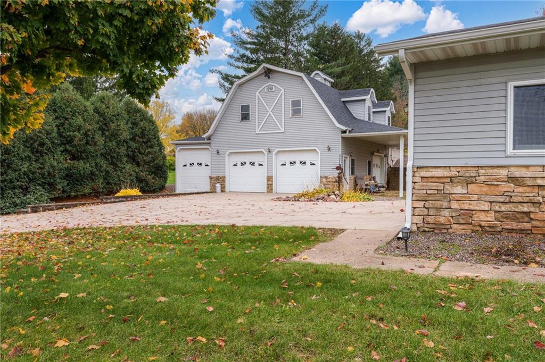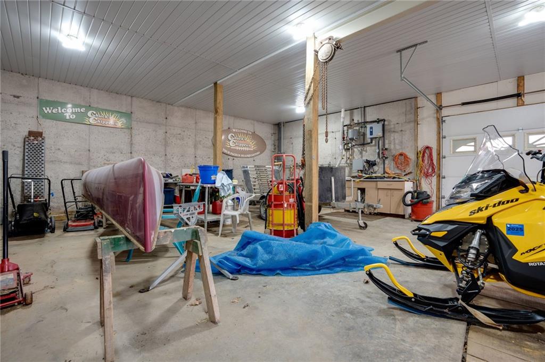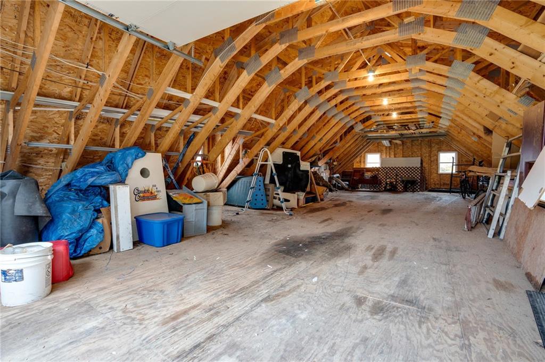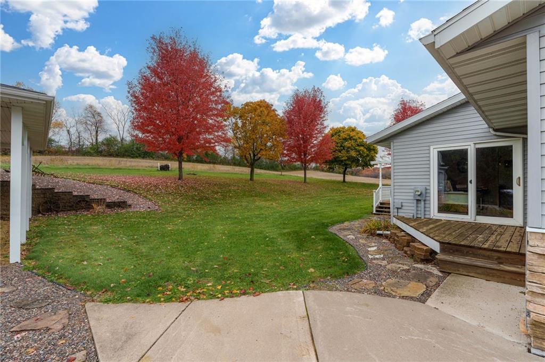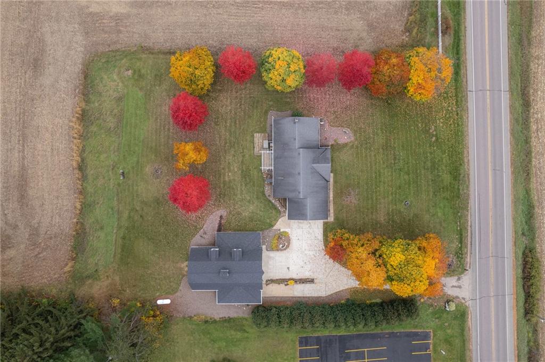- 1556 N Town Hall Road Eau Claire, WI 54703
- $485,000
- MLS #1580884
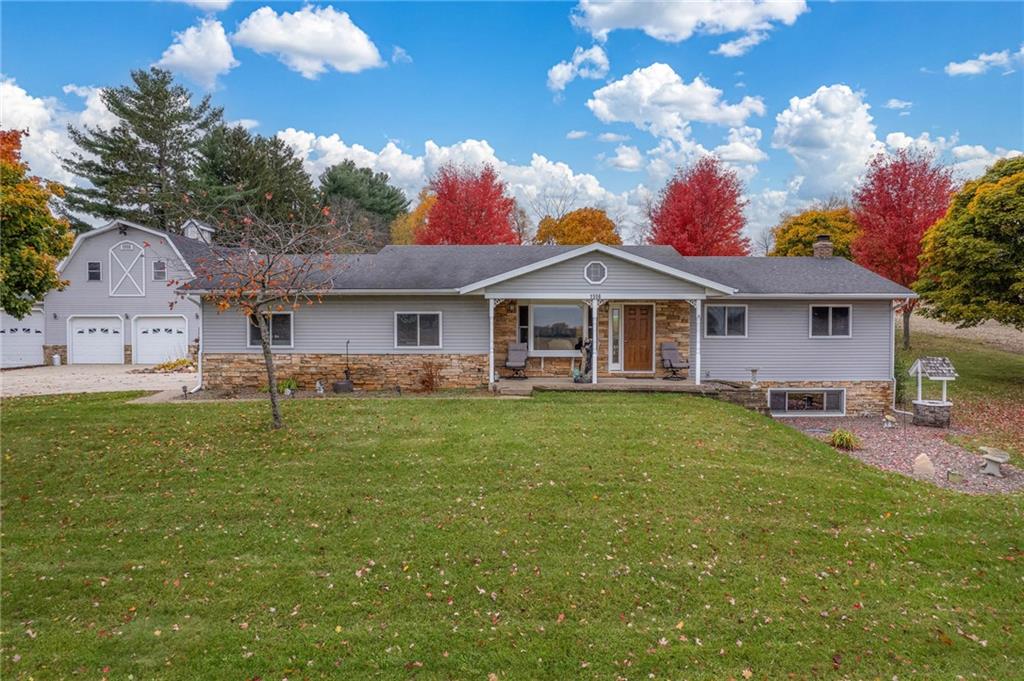
Property Description
Lots to Offer! Beautiful, mature trees dot the lush 1 acre lot that surrounds this nicely cared for home, where peace & tranquility reign. This "Smart House" features a Living room with a stunning electric Fireplace, charming eat-in Kitchen, office & 3 BR on main floor all flooded with natural light. The Lower Level sports a rec room, Bedroom, bath & Family Room with 2nd wood burning fireplace with duct work that can heat the whole house! Outside you'll find an extra 28x48 garage built in 1998 with 3 zone heat that can hold 10 cars! Garage has an upper drive-up level capable of storing additional vehicles. Significant updates incl. furnace 1 yr, garage roof 2 yrs, water heater 3 yrs, windows 9 yrs & house roof 10 yrs. Views & surrounding land are currently & most likely will remain undeveloped.
Basic Features:
| Style | OneStory |
|---|---|
| Type | Residential |
| Zoning | Residential |
| Year Built | 1984 |
| School District | Eau Claire |
| County | Eau Claire |
| Lot Size | 0 x 0 x |
| Acreage | 1 acre |
| Bedrooms | 4 |
| Total Baths | 3 |
| Garage | 2 Car |
| Above Grade | 1,350 sq ft |
| Below Grade | 1,100 sq ft |
| Tax $ / Year | $2,677 / 2023 |
Includes:
N/A
Excludes:
N/A
| Rooms | Size | Level |
|---|---|---|
| Bathroom 1 | 8x7 | M |
| Bathroom 2 | 8x5 | M |
| Bathroom 3 | 7x6 | L |
| Bedroom 1 | 12x13 | L |
| Bedroom 2 | 10x12 | M |
| Bedroom 3 | 11x10 | M |
| Bedroom 4 | 13x14 | M |
| DiningRoom | 9x11 | M |
| FamilyRoom | 28x15 | L |
| Kitchen | 10x11 | M |
| Laundry | 10x9 | L |
| LivingRoom | 18x16 | M |
| Office | 10x10 | M |
| Recreation | 12x18 | L |
| Basement | PartiallyFinished |
|---|---|
| Cooling | CentralAir |
| Electric | CircuitBreakers |
| Exterior Features | Stone,VinylSiding |
| Fireplace | Electric,Two,WoodBurning |
| Heating | ForcedAir |
| Other Buildings | Workshop |
| Patio / Deck | Concrete,Deck,Patio |
| Sewer Service | SepticTank |
| Water Service | Well |
| Parking Lot | Attached,Garage |
| Laundry | N |
Listing Agency:
Hometown Realty Group
 The data relating to real estate for sale on this web site comes in part from the Internet Data Exchange program of the NW WI MLS. Real estate listings held by brokerage firms other than The Raven Team are marked with the NW WI MLS icon. The information provided by the seller, listing broker, and other parties may not have been verified.
The data relating to real estate for sale on this web site comes in part from the Internet Data Exchange program of the NW WI MLS. Real estate listings held by brokerage firms other than The Raven Team are marked with the NW WI MLS icon. The information provided by the seller, listing broker, and other parties may not have been verified.
DISCLAIMER: This information is provided exclusively for consumers' personal, non-commercial use and may not be used for any purpose other than to identify prospective properties consumers may be interested in purchasing. This data is updated every business day. Some properties that appear for sale on this web site may subsequently have been sold and may no longer be available. Information last updated 12/4/2014.
Copyright © 2014 Northwestern Wisconsin MLS Corporation. All rights reserved.
