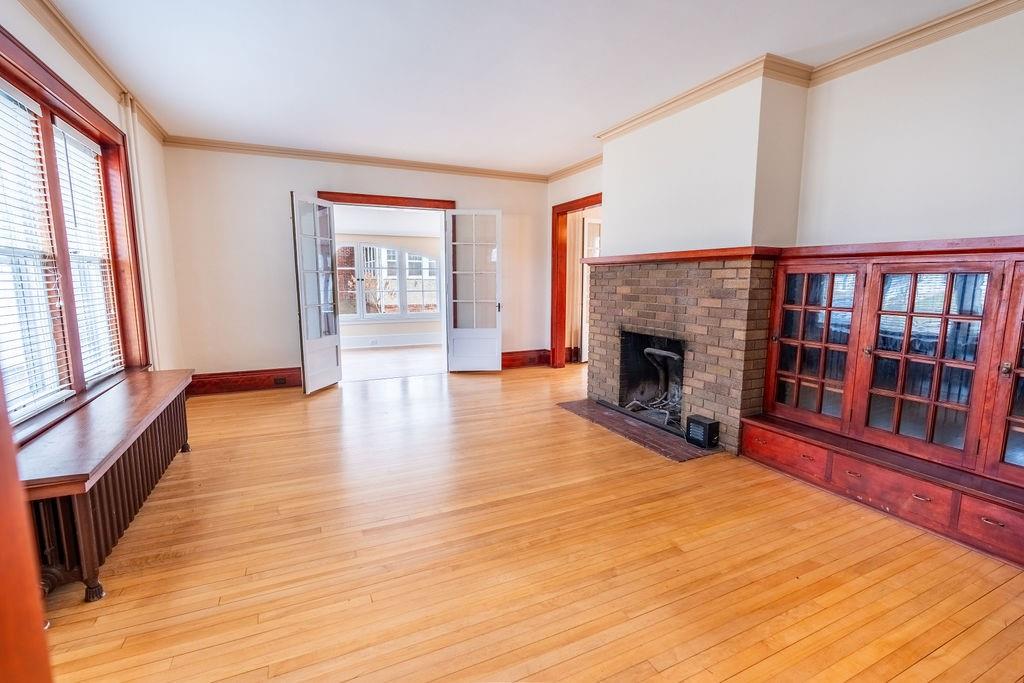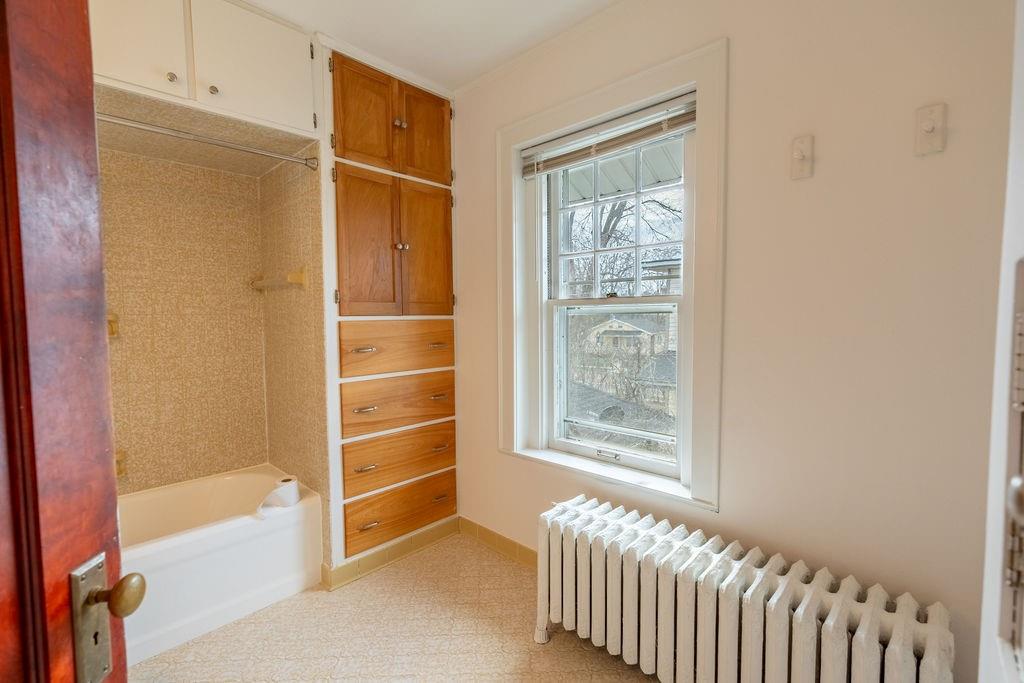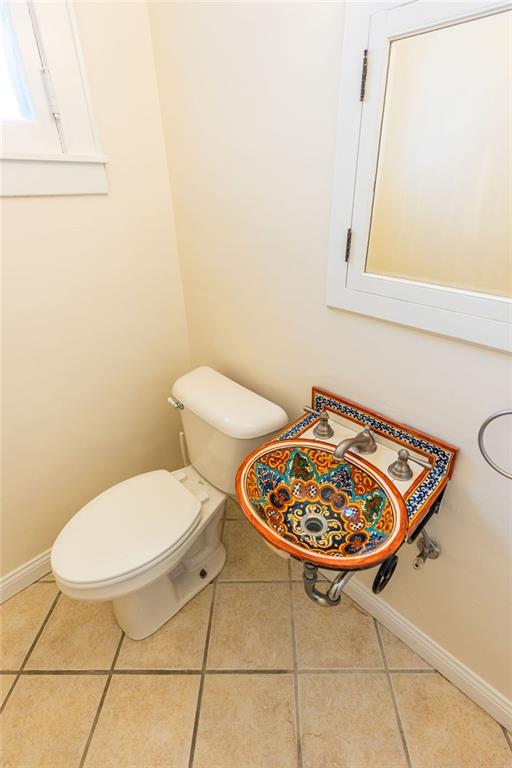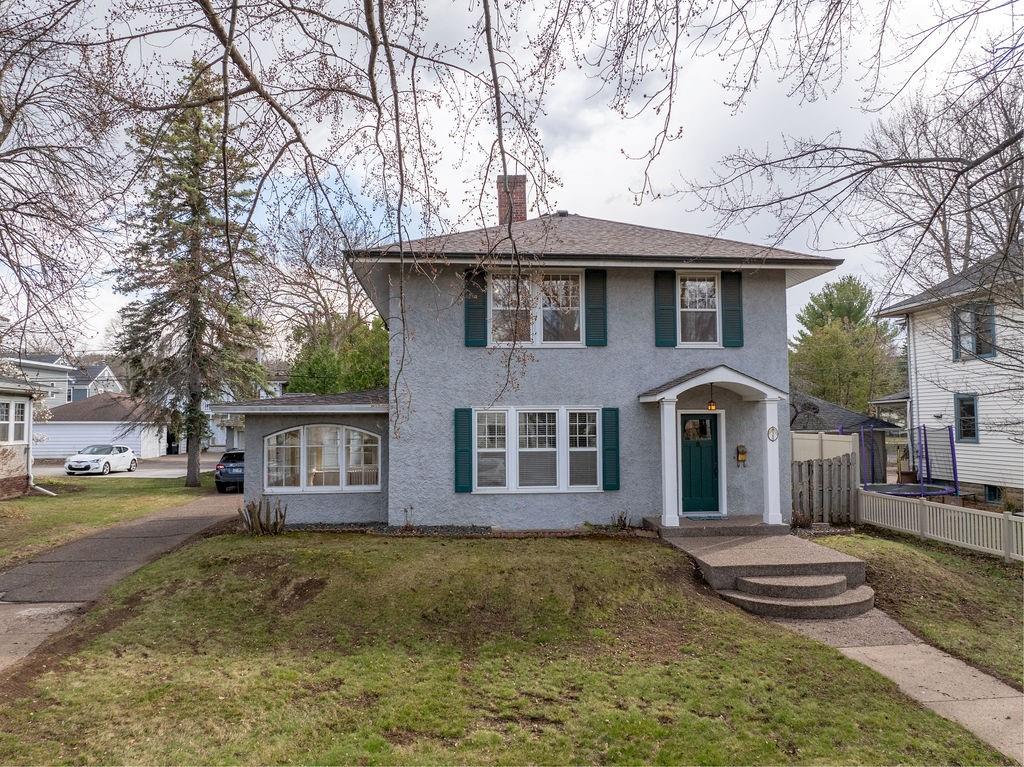- 305 Garfield Avenue Eau Claire, WI 54701
- $365,000
- MLS #1580780

Property Description
Meticulously maintained THIRD WARD home close to downtown and University. Character and charm abound with natural woodwork, high ceilings, built-in cabinets and shelving, french doors, brick fireplace, beautiful hardwood flooring, and wooden staircase with Karastan carpet runner. Enjoy the modern conveniences in the kitchen with brand new refrigerator and dishwasher along with the comfort of In-floor heat. Your favorite room may very well be the gorgeous sunroom with lots of natural sunlight streaming in for those moments of relaxation or an office with a view! All bedrooms have beautiful hardwood flooring. Freshly painted interior with historic color palette, nothing to do but move in! 2 car detached garage with ample driveway space for off-street parking. Close to bike/walking trails along the river. Updates include: Stainless steel French Door Refrigerator & Dishwasher in 2024, Updated Electrical in 2021, Boiler in 2020, New Roof in 2016. Home has been pre-inspected.
Basic Features:
| Style | TwoStory |
|---|---|
| Type | Residential |
| Zoning | Residential |
| Year Built | 1915 |
| School District | Eau Claire |
| County | Eau Claire |
| Lot Size | 66 x 124 x |
| Bedrooms | 3 |
| Total Baths | 2 |
| Garage | 2 Car |
| Above Grade | 2,046 sq ft |
| Below Grade | 0 sq ft |
| Tax $ / Year | $4,921 / 2023 |
Includes:
N/A
Excludes:
N/A
| Rooms | Size | Level |
|---|---|---|
| Bathroom 1 | 6x4 | M |
| Bathroom 2 | 7x10 | U |
| Bedroom 1 | 12x15 | U |
| Bedroom 2 | 13x10 | U |
| Bedroom 3 | 16x11 | U |
| DiningRoom | 16x11 | M |
| EntryFoyer | 8x16 | M |
| FourSeason | 10x24 | M |
| Kitchen | 11x28 | M |
| LivingRoom | 14x17 | M |
| Office | 8x9 | M |
| Other 1 | 5x10 | L |
| Other 2 | 11x11 | L |
| Other 3 | 26x15 | L |
| ThreeSeason | 9x22 | M |
| UtilityRoom | 8x10 | L |
| Basement | Full |
|---|---|
| Cooling | None |
| Electric | CircuitBreakers |
| Exterior Features | Stucco |
| Fireplace | One |
| Heating | HotWater,RadiantFloor |
| Other Buildings | Sheds |
| Patio / Deck | Patio |
| Sewer Service | PublicSewer |
| Water Service | Public |
| Parking Lot | Asphalt,Driveway,Detached,Garage |
| Laundry | N |
Listing Agency:
Edina Realty, Inc. - Chippewa Valley
 The data relating to real estate for sale on this web site comes in part from the Internet Data Exchange program of the NW WI MLS. Real estate listings held by brokerage firms other than The Raven Team are marked with the NW WI MLS icon. The information provided by the seller, listing broker, and other parties may not have been verified.
The data relating to real estate for sale on this web site comes in part from the Internet Data Exchange program of the NW WI MLS. Real estate listings held by brokerage firms other than The Raven Team are marked with the NW WI MLS icon. The information provided by the seller, listing broker, and other parties may not have been verified.
DISCLAIMER: This information is provided exclusively for consumers' personal, non-commercial use and may not be used for any purpose other than to identify prospective properties consumers may be interested in purchasing. This data is updated every business day. Some properties that appear for sale on this web site may subsequently have been sold and may no longer be available. Information last updated 12/4/2014.
Copyright © 2014 Northwestern Wisconsin MLS Corporation. All rights reserved.






























