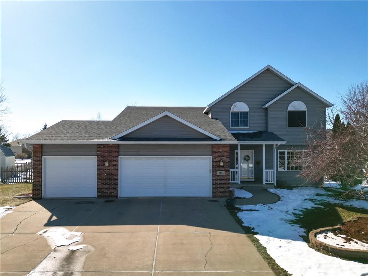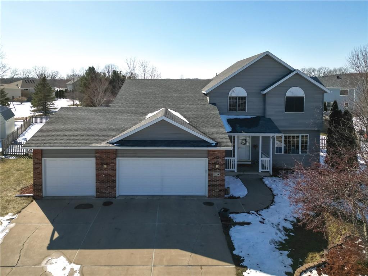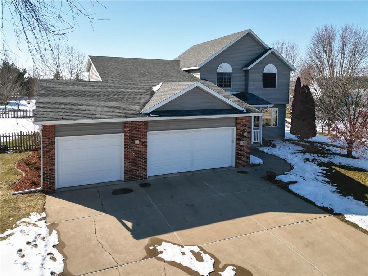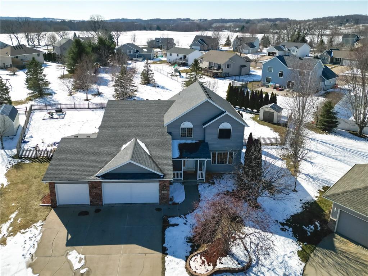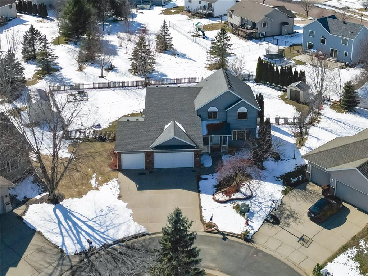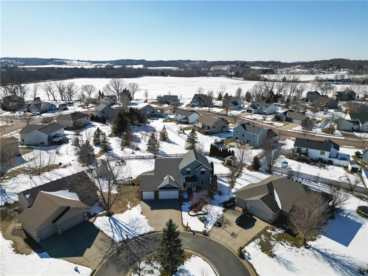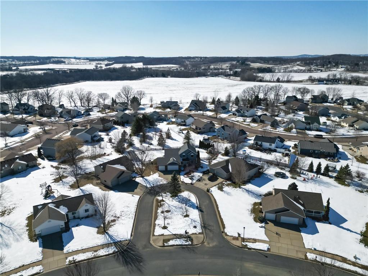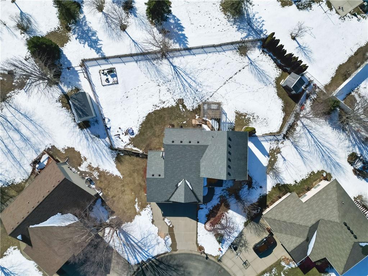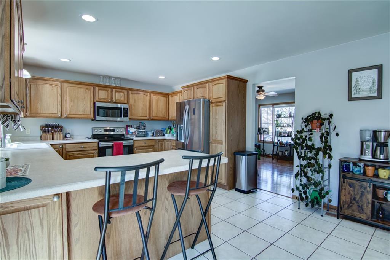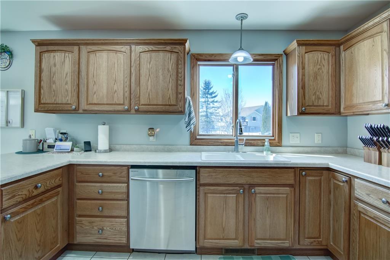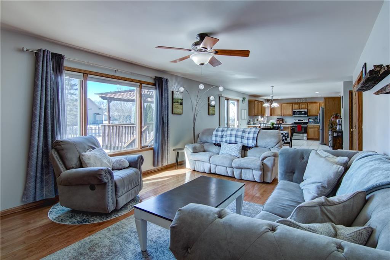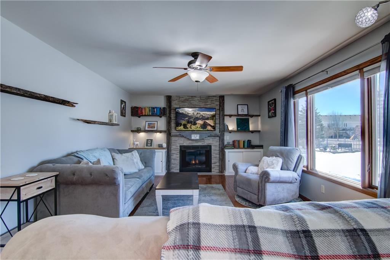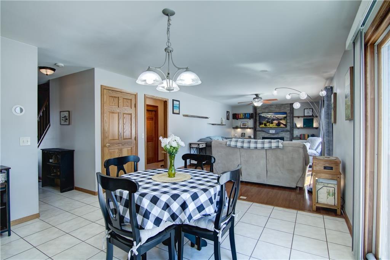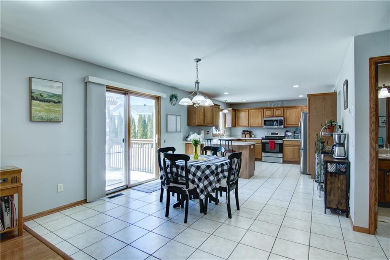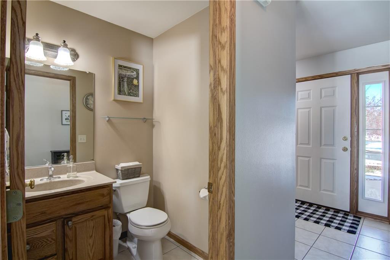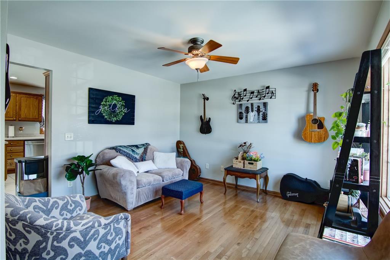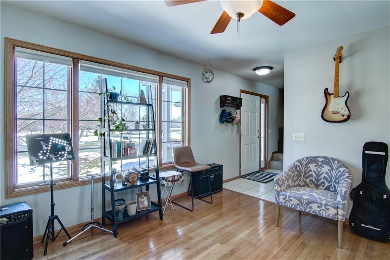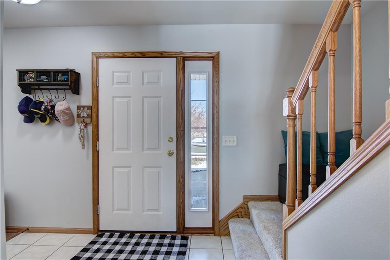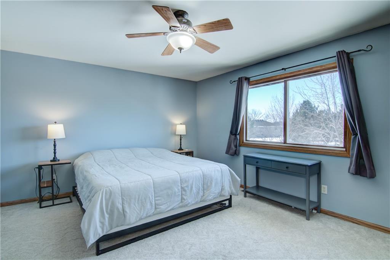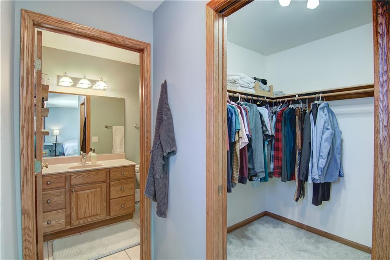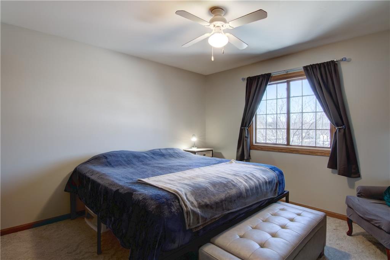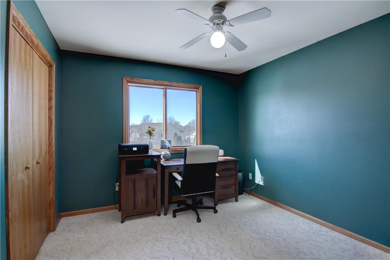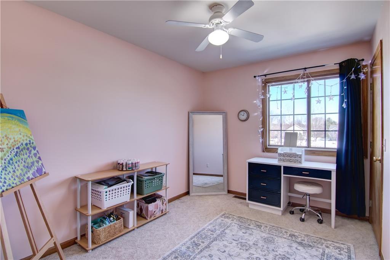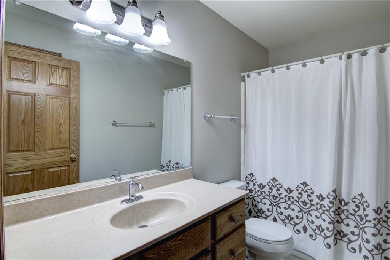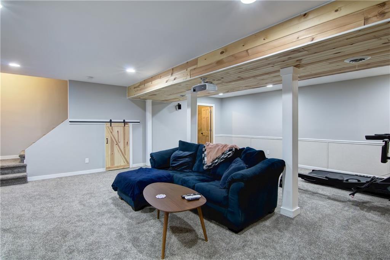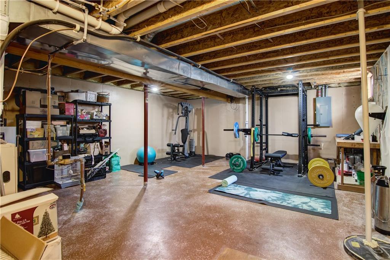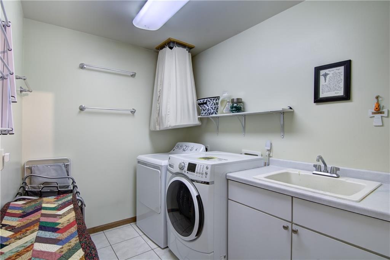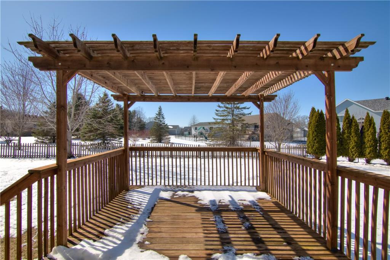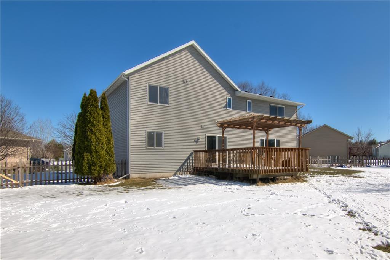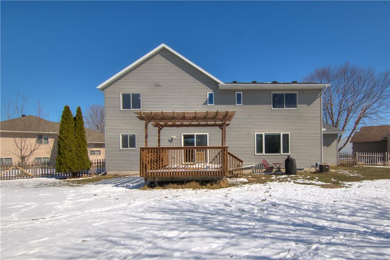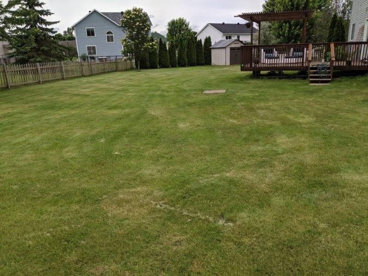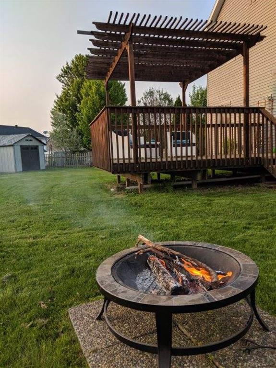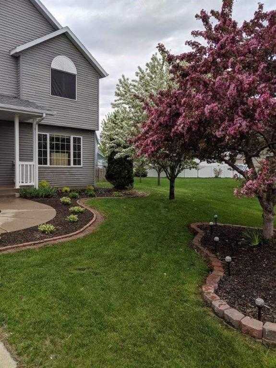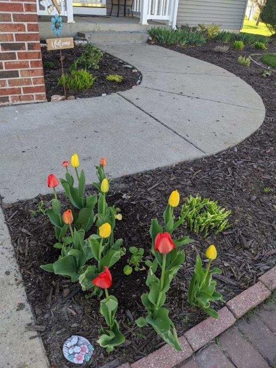- 3114 Helen Court Eau Claire, WI 54703
- $399,900
- MLS #1580669
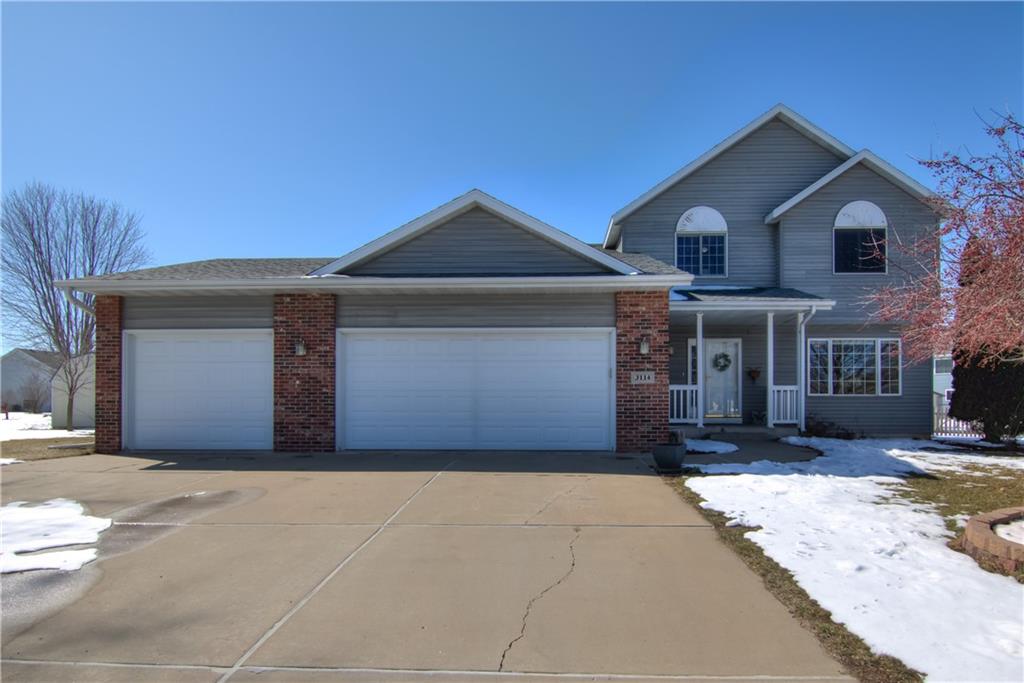
Property Description
PRE-INSPECTED for your peace of mind, this beautiful 4 bedroom/3 bath home in the highly sought after neighborhood of Hoyem Acres, could be just what you have been waiting for. There are so many things to love...located on a quiet cul de sac w/in walking distance to Sherman Elementary & Sherman Creek Park, large fenced in back yard w/an outlot behind you, a theater room w/surround sound, stacked stone fireplace w/built in cabinets & shelves, all bedrooms on the same level, 1st floor laundry right off the garage/mudroom, spacious master w/en suite & WIC, freshly painted, oversized deck w/pergola & to top it all off, tons of storage space in the basement for staying organized. You could even add another bedroom/bathroom. Radon mitigation system already installed & one year Shield Essential Home Warranty included!
Basic Features:
| Style | TwoStory |
|---|---|
| Type | Residential |
| Zoning | Residential |
| Year Built | 2002 |
| School District | Eau Claire |
| County | Eau Claire |
| Lot Size | 0 x 0 x |
| Acreage | 0.31 acres |
| Bedrooms | 4 |
| Total Baths | 3 |
| Garage | 3 Car |
| Above Grade | 2,148 sq ft |
| Below Grade | 504 sq ft |
| Tax $ / Year | $5,259 / 2023 |
Includes:
N/A
Excludes:
N/A
| Rooms | Size | Level |
|---|---|---|
| Bathroom 1 | 10x4 | U |
| Bathroom 2 | 8x4 | M |
| Bathroom 3 | 10x6 | U |
| Bedroom 1 | 11x13 | U |
| Bedroom 2 | 9x12 | U |
| Bedroom 3 | 12x13 | U |
| Bedroom 4 | 17x14 | U |
| DiningRoom 1 | 12x12 | M |
| DiningRoom 2 | 12x12 | M |
| FamilyRoom 1 | 12x12 | L |
| FamilyRoom 2 | 24x14 | M |
| Kitchen | 14x12 | M |
| Laundry | 10x4 | M |
| LivingRoom | 13x14 | M |
| Basement | Full |
|---|---|
| Cooling | CentralAir |
| Electric | CircuitBreakers |
| Exterior Features | Brick,VinylSiding |
| Fireplace | One,GasLog |
| Heating | ForcedAir |
| Other Buildings | Sheds |
| Patio / Deck | Deck |
| Sewer Service | PublicSewer |
| Water Service | Public |
| Parking Lot | Attached,Concrete,Driveway,Garage |
| Fencing | Wood |
| Laundry | N |
Listing Agency:
Property Shoppe Realty Llc
 The data relating to real estate for sale on this web site comes in part from the Internet Data Exchange program of the NW WI MLS. Real estate listings held by brokerage firms other than The Raven Team are marked with the NW WI MLS icon. The information provided by the seller, listing broker, and other parties may not have been verified.
The data relating to real estate for sale on this web site comes in part from the Internet Data Exchange program of the NW WI MLS. Real estate listings held by brokerage firms other than The Raven Team are marked with the NW WI MLS icon. The information provided by the seller, listing broker, and other parties may not have been verified.
DISCLAIMER: This information is provided exclusively for consumers' personal, non-commercial use and may not be used for any purpose other than to identify prospective properties consumers may be interested in purchasing. This data is updated every business day. Some properties that appear for sale on this web site may subsequently have been sold and may no longer be available. Information last updated 12/4/2014.
Copyright © 2014 Northwestern Wisconsin MLS Corporation. All rights reserved.
