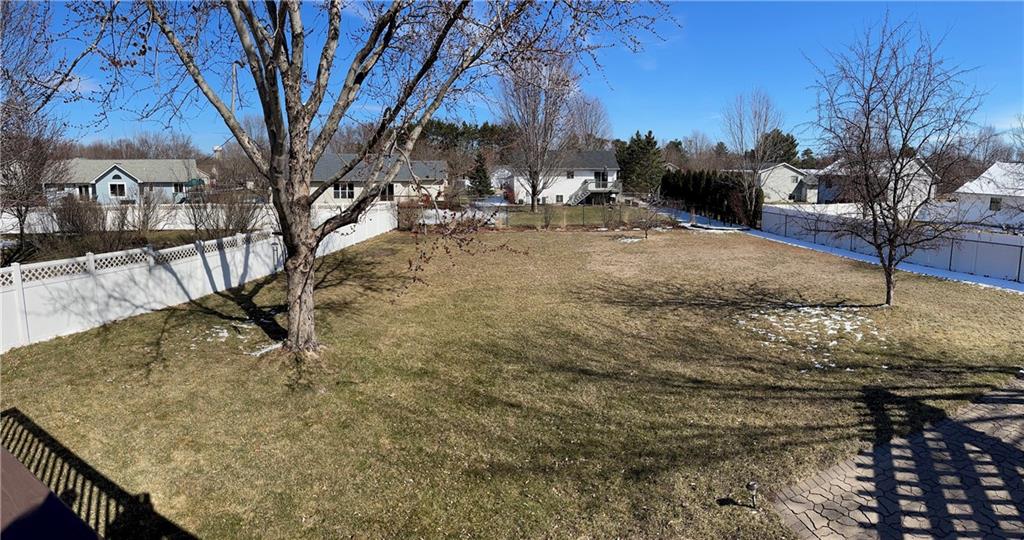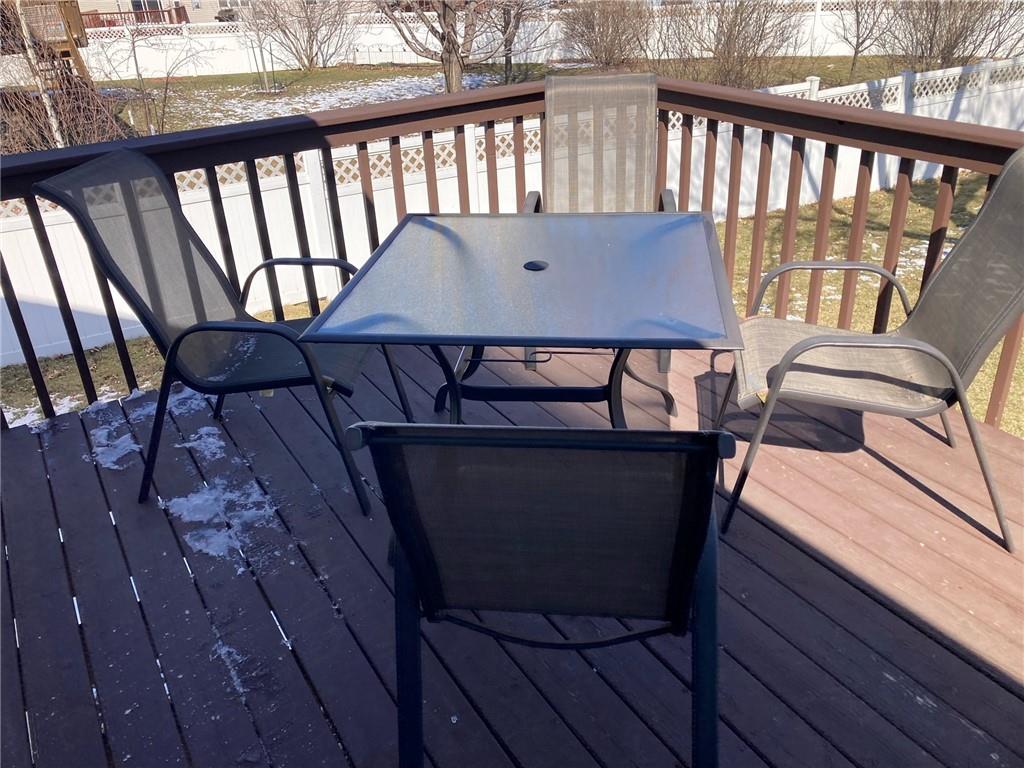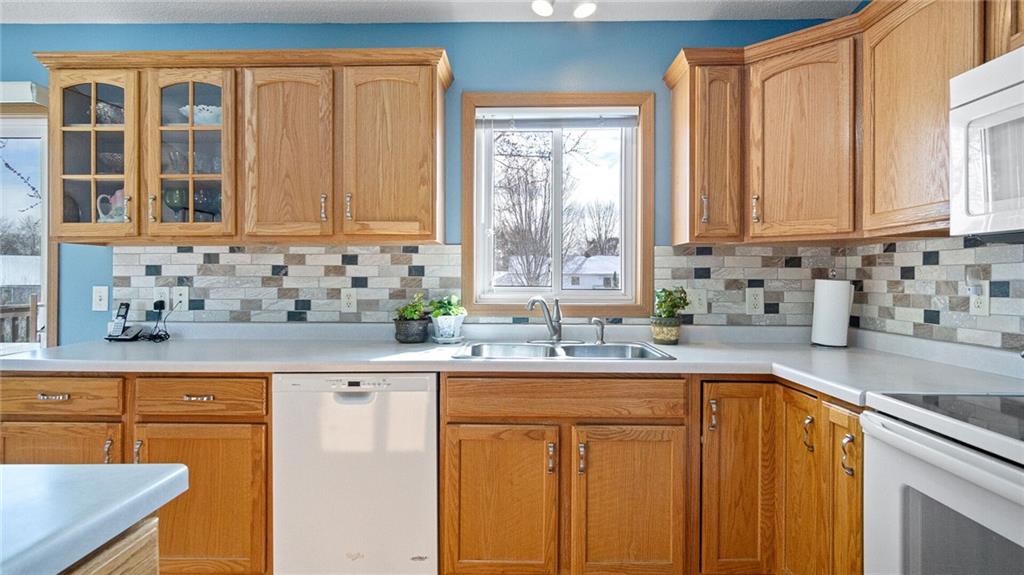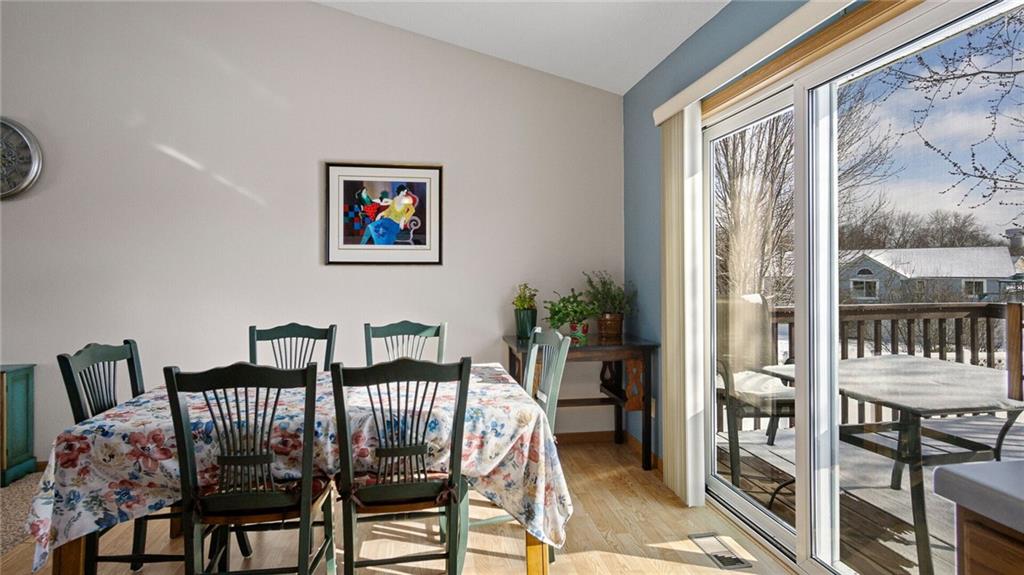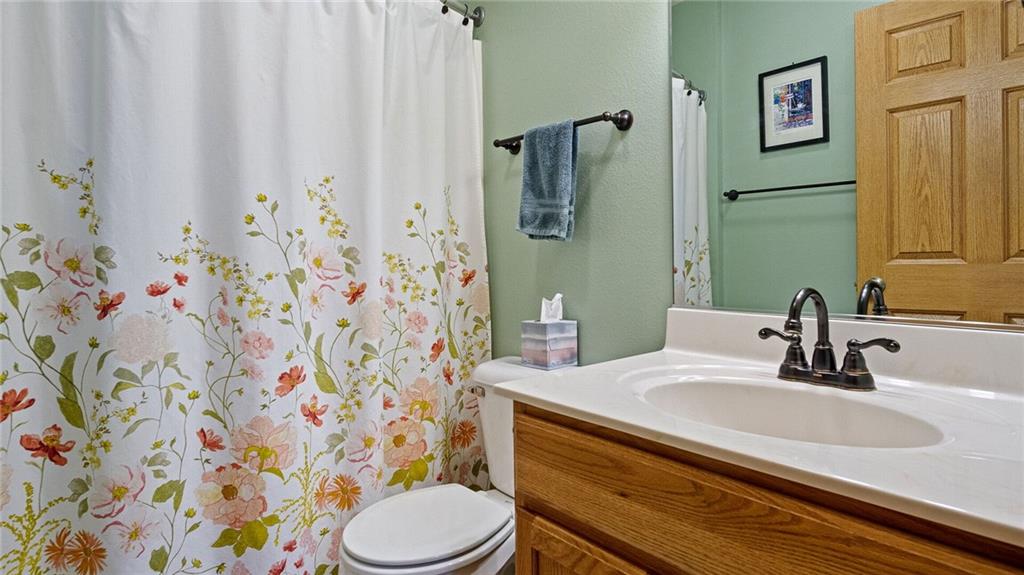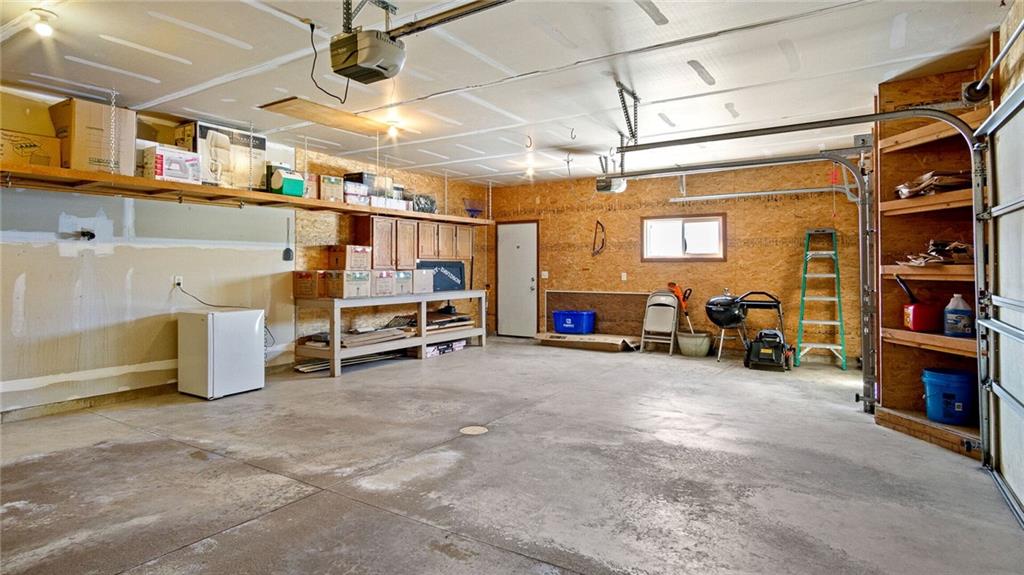- 2309 Deblene Lane Eau Claire, WI 54703
- $349,900
- MLS #1580531
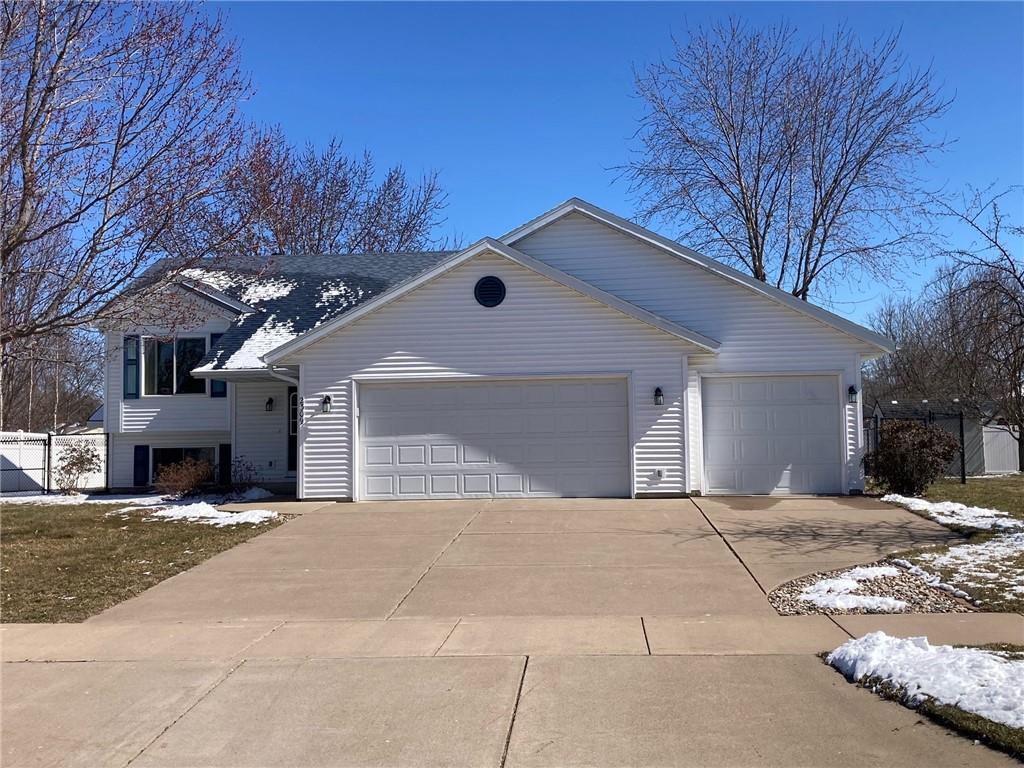
Property Description
Neat, Clean, well maintained & updated home in sought-after Hoyem Acres westside neighborhood. Short walk to Sherman Creek Elementary School or 30+ acre Sherman Creek Park with stream, shelter for gatherings, trails for hiking & mountain biking. The well-developed neighborhood is great for walking, a comfortable place to live. The home rests on over 1/3-acre lot, backyard fenced, professionally landscaped back fence garden, yard overlook deck, large paver patio shaded by a pergola. Lot features maple trees & a productive apple tree. Large family room with built-in work center, storage shelves & cabinets, 3 BRs, 2 full BAs, possible 4th BR, & large 3 stall garage all provide plenty of space to grow into. Includes Kitchen & Laundry appliances. Updates include new shingles 2020, gutter guards 2020; new gas furnace & central air 2017; refrigerator 2019; dishwasher 2016; new full glass & screen storm door 2020; gas fireplace room warming fan 2020. Make an appointment today to see this home.
Basic Features:
| Style | BiLevel |
|---|---|
| Type | Residential |
| Zoning | Residential |
| Year Built | 2001 |
| School District | Eau Claire |
| County | Eau Claire |
| Lot Size | 0 x 0 x |
| Acreage | 0.37 acres |
| Bedrooms | 3 |
| Total Baths | 2 |
| Garage | 3 Car |
| Above Grade | 1,076 sq ft |
| Below Grade | 800 sq ft |
| Tax $ / Year | $4,399 / 2023 |
Includes:
N/A
Excludes:
N/A
| Rooms | Size | Level |
|---|---|---|
| Bathroom 1 | 10x6 | M |
| Bathroom 2 | 8x6 | L |
| Bedroom 1 | 13x10 | M |
| Bedroom 2 | 12x12 | M |
| Bedroom 3 | 12x13 | L |
| DiningRoom | 10x10 | M |
| FamilyRoom | 24x13 | L |
| Kitchen | 12x10 | M |
| LivingRoom | 17x18 | M |
| Basement | Daylight,Full,PartiallyFinished |
|---|---|
| Cooling | CentralAir |
| Electric | CircuitBreakers |
| Exterior Features | Fence |
| Fireplace | GasLog |
| Heating | ForcedAir |
| Patio / Deck | Deck,Patio |
| Sewer Service | PublicSewer |
| Water Service | Public |
| Parking Lot | Attached,Concrete,Driveway,Garage,GarageDoorOpener |
| Fencing | ChainLink,YardFenced |
| Laundry | N |
Listing Agency:
Eau Claire Realty Llc
 The data relating to real estate for sale on this web site comes in part from the Internet Data Exchange program of the NW WI MLS. Real estate listings held by brokerage firms other than The Raven Team are marked with the NW WI MLS icon. The information provided by the seller, listing broker, and other parties may not have been verified.
The data relating to real estate for sale on this web site comes in part from the Internet Data Exchange program of the NW WI MLS. Real estate listings held by brokerage firms other than The Raven Team are marked with the NW WI MLS icon. The information provided by the seller, listing broker, and other parties may not have been verified.
DISCLAIMER: This information is provided exclusively for consumers' personal, non-commercial use and may not be used for any purpose other than to identify prospective properties consumers may be interested in purchasing. This data is updated every business day. Some properties that appear for sale on this web site may subsequently have been sold and may no longer be available. Information last updated 12/4/2014.
Copyright © 2014 Northwestern Wisconsin MLS Corporation. All rights reserved.





