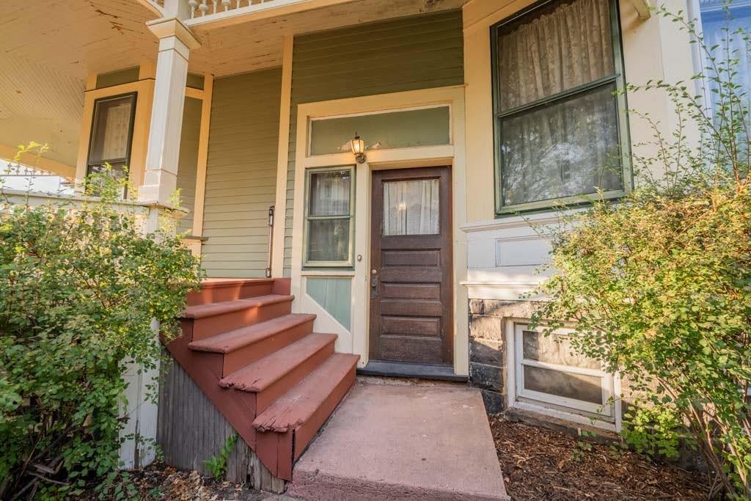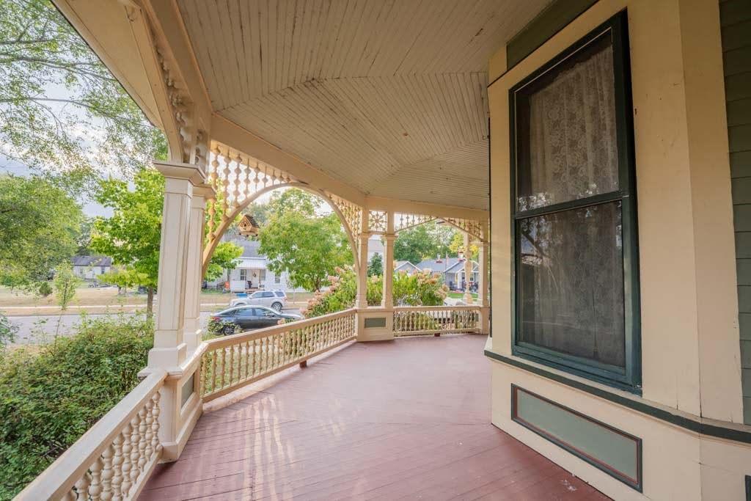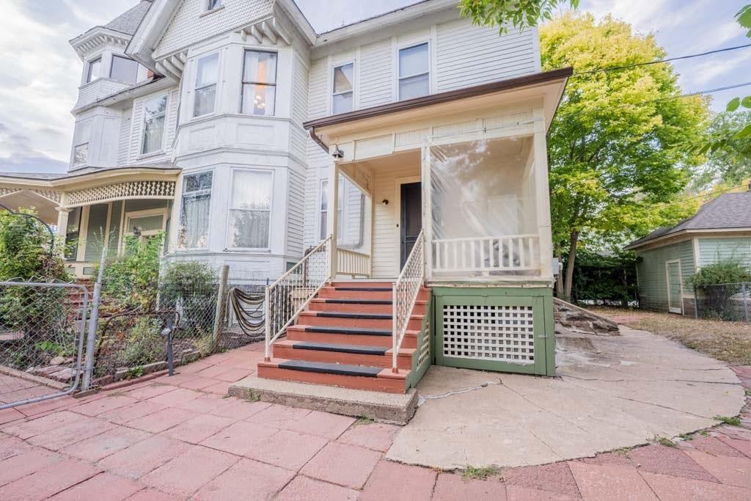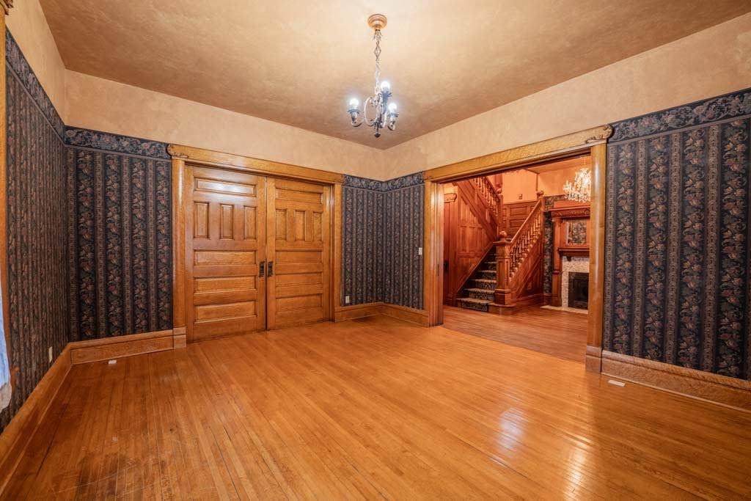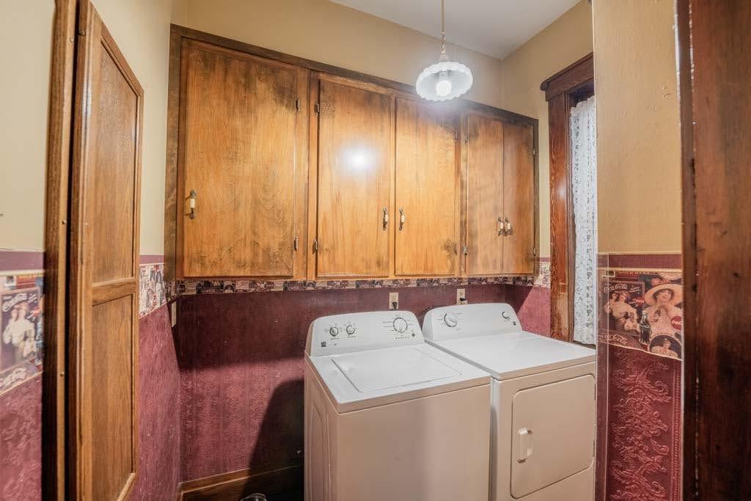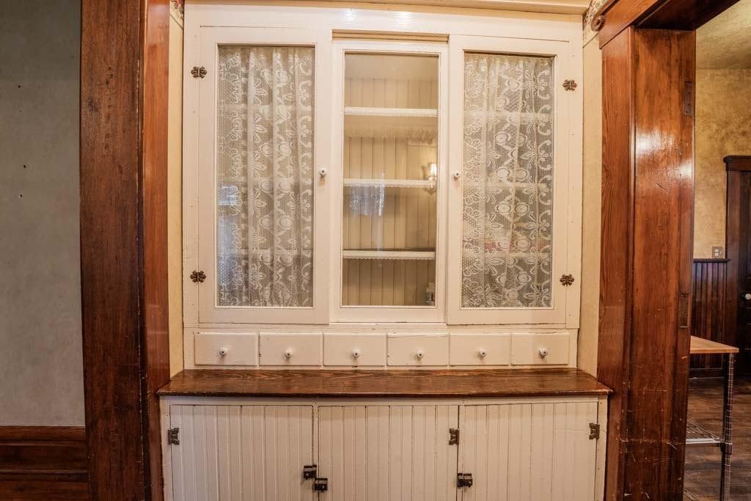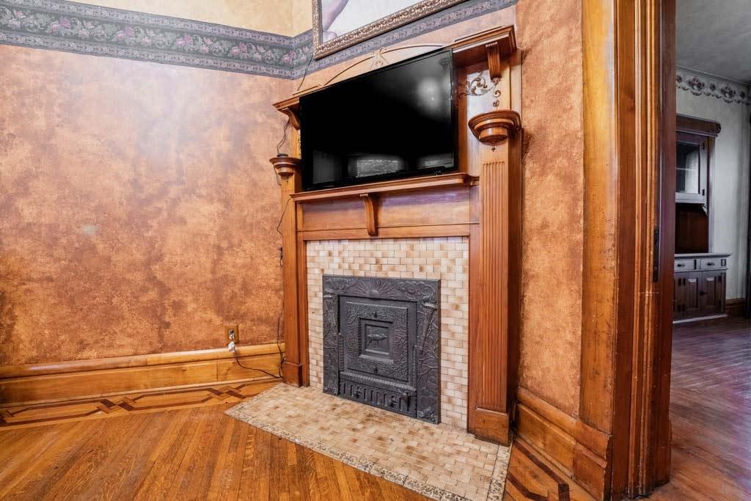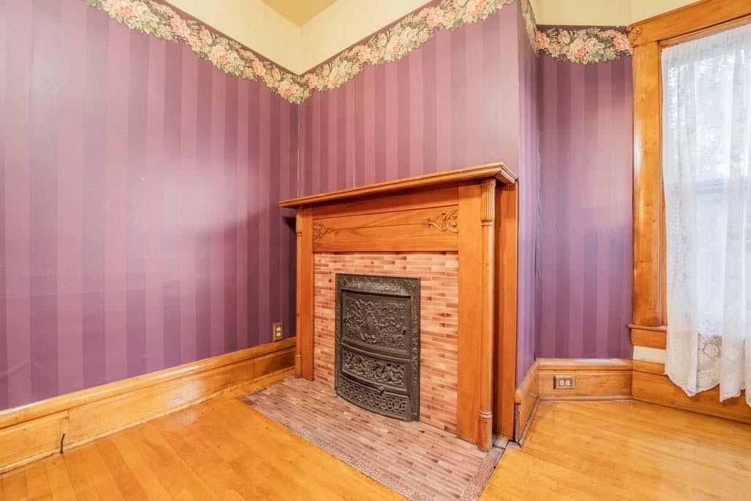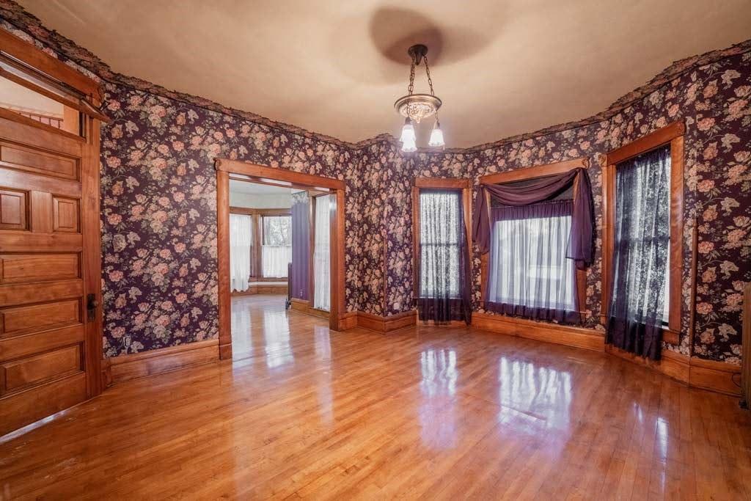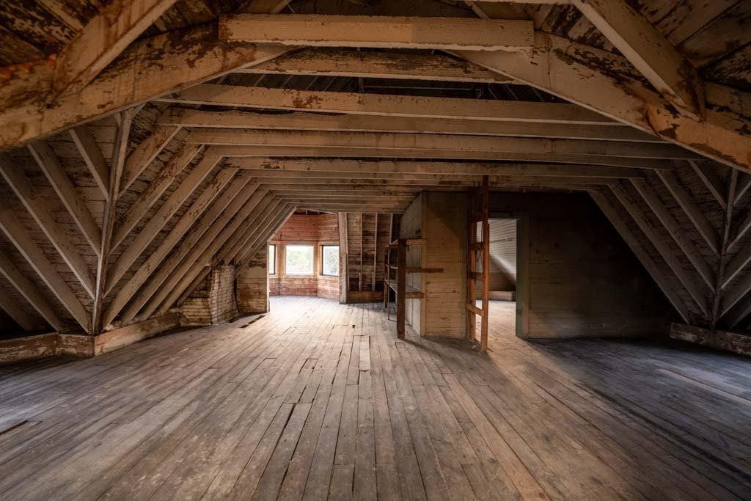- 527 N Barstow Street Eau Claire, WI 54703
- $395,000
- MLS #1577033
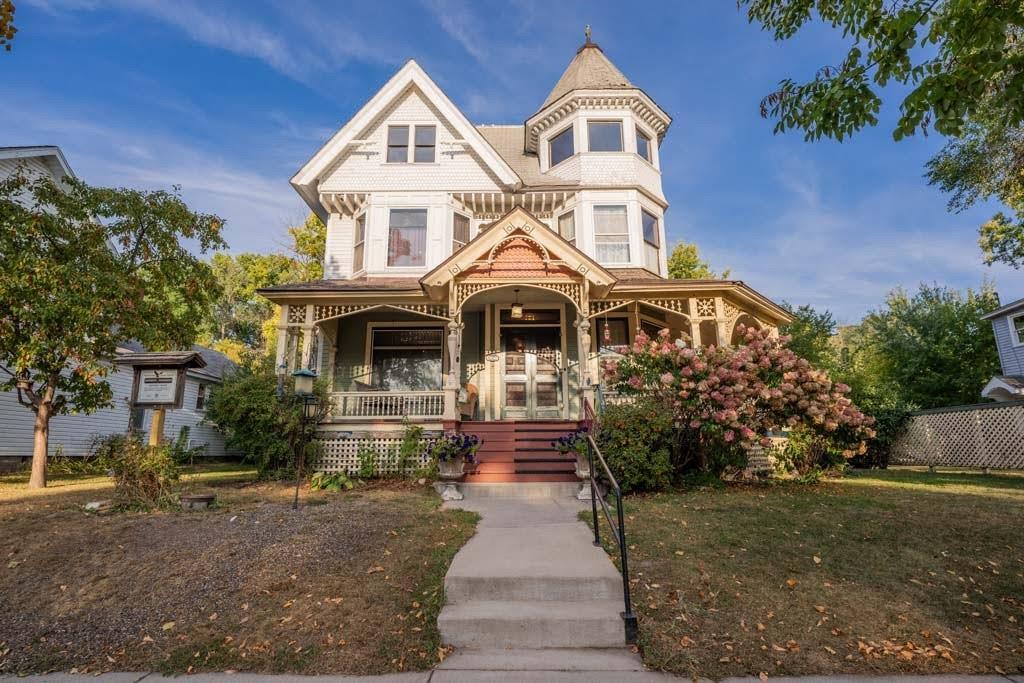
Property Description
Step back in time with this charming 1891 gem listed on the National Historic Registry. Immerse yourself in the character of yesteryear with original hardwood floors and the warmth of three coal-burning fireplaces. The unfinished third floor offers endless possibilities with 8-foot ceilings, waiting for your personal touch. Modern comforts meet historic charm, as plumbing and electric were thoughtfully upgraded in 1999. Embrace the past and create your future in this timeless piece of history.
Basic Features:
| Style | MultiLevel |
|---|---|
| Type | Residential |
| Zoning | Residential |
| Year Built | 1891 |
| School District | Eau Claire |
| County | Eau Claire |
| Lot Size | 66 x 131 x 66 x 131 |
| Acreage | 0.20 acres |
| Bedrooms | 4 |
| Total Baths | 2 |
| Garage | 1 Car |
| Above Grade | 3,286 sq ft |
| Below Grade | 0 sq ft |
| Tax $ / Year | $3,054 / 2022 |
Includes:
N/A
Excludes:
N/A
| Rooms | Size | Level |
|---|---|---|
| Bathroom 1 | 7x5 | M |
| Bathroom 2 | 7x8 | U |
| Bedroom 1 | 14x17 | U |
| Bedroom 2 | 17x13 | U |
| Bedroom 3 | 12x13 | U |
| Bedroom 4 | 11x10 | U |
| BonusRoom | 15x15 | M |
| DiningRoom | 15x18 | M |
| FamilyRoom | 15x16 | M |
| Kitchen | 16x12 | M |
| Laundry | 5x7 | M |
| LivingRoom | 16x17 | M |
| Other | 50x30 | U |
| Basement | Full |
|---|---|
| Cooling | WindowUnits |
| Electric | CircuitBreakers |
| Exterior Features | WoodSiding |
| Fireplace | Three |
| Heating | ForcedAir |
| Patio / Deck | Open,Porch |
| Sewer Service | PublicSewer |
| Water Service | Public |
| Parking Lot | Detached,Garage |
| Interior Features | CentralVacuum |
| Laundry | N |
Listing Agency:
Keller Williams Realty Diversified
 The data relating to real estate for sale on this web site comes in part from the Internet Data Exchange program of the NW WI MLS. Real estate listings held by brokerage firms other than The Raven Team are marked with the NW WI MLS icon. The information provided by the seller, listing broker, and other parties may not have been verified.
The data relating to real estate for sale on this web site comes in part from the Internet Data Exchange program of the NW WI MLS. Real estate listings held by brokerage firms other than The Raven Team are marked with the NW WI MLS icon. The information provided by the seller, listing broker, and other parties may not have been verified.
DISCLAIMER: This information is provided exclusively for consumers' personal, non-commercial use and may not be used for any purpose other than to identify prospective properties consumers may be interested in purchasing. This data is updated every business day. Some properties that appear for sale on this web site may subsequently have been sold and may no longer be available. Information last updated 12/4/2014.
Copyright © 2014 Northwestern Wisconsin MLS Corporation. All rights reserved.



