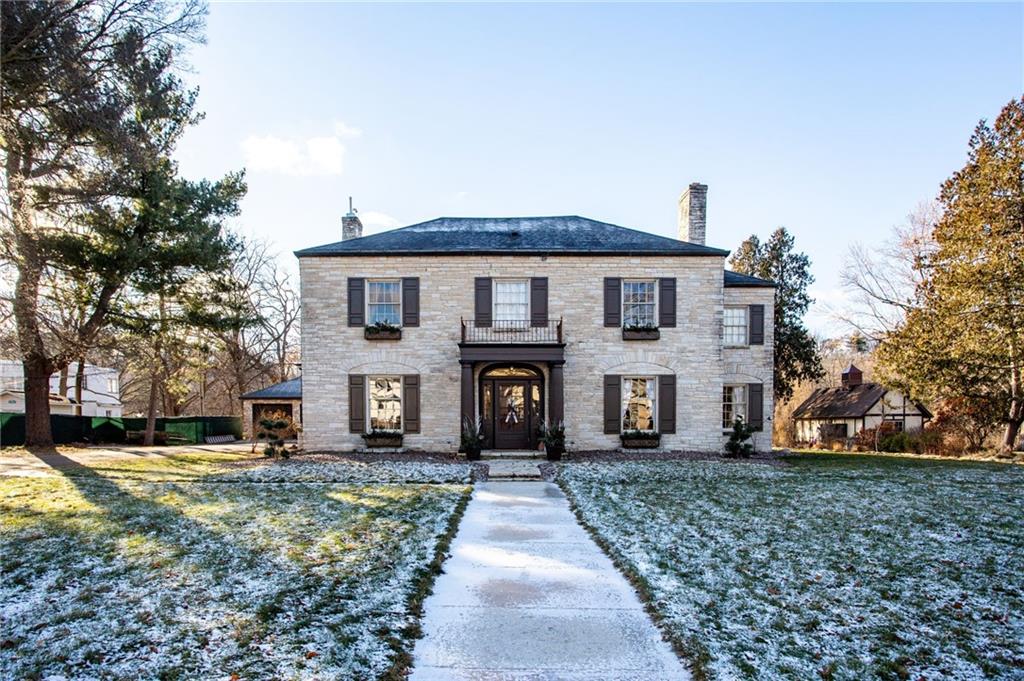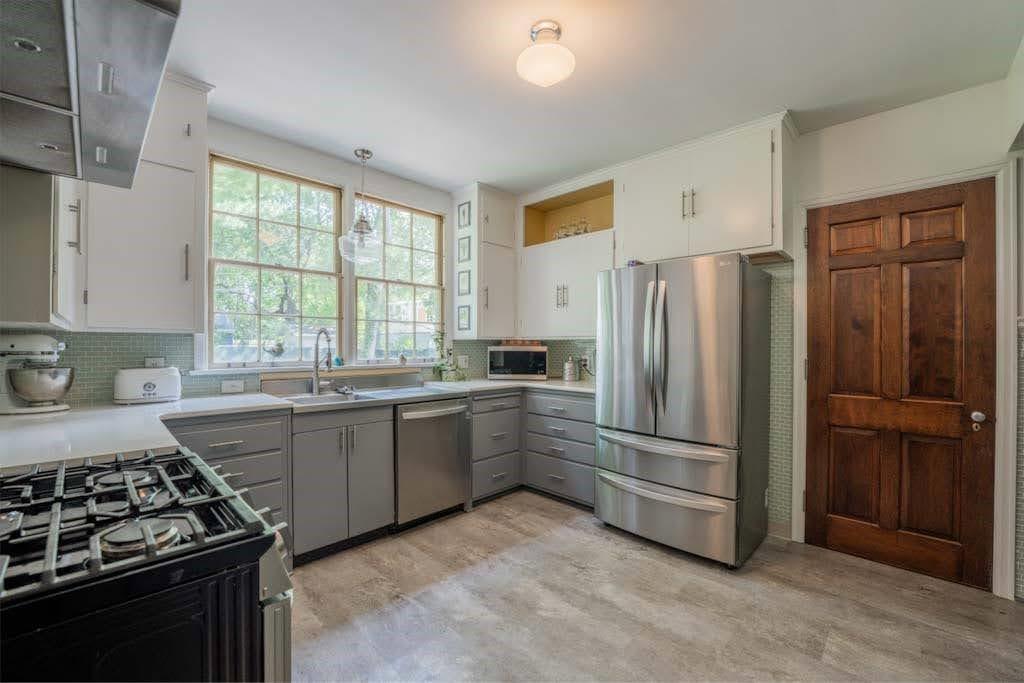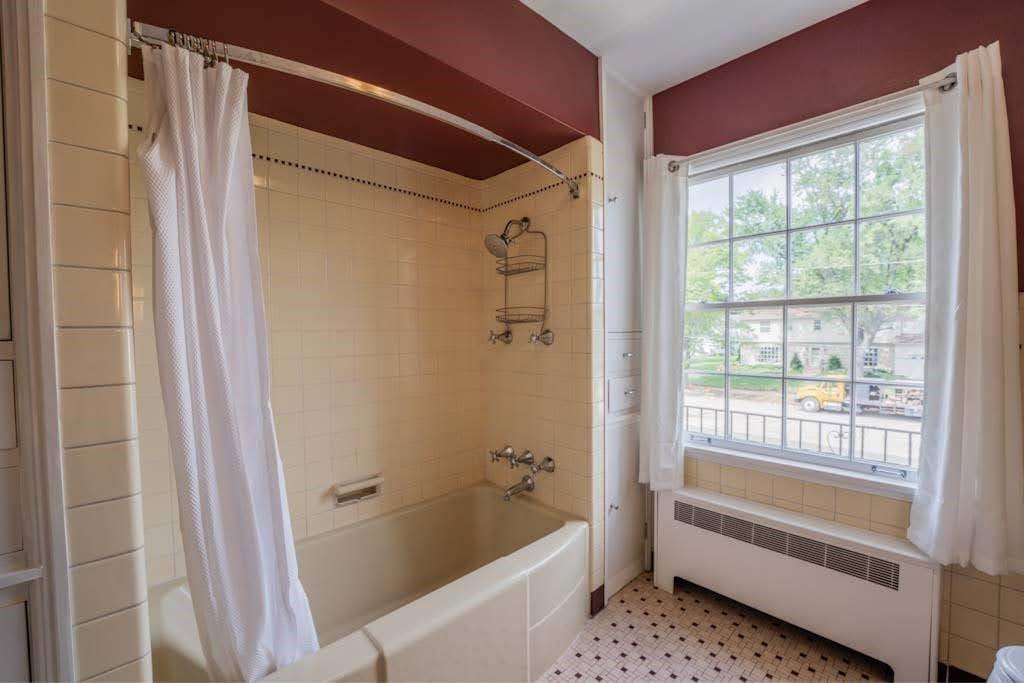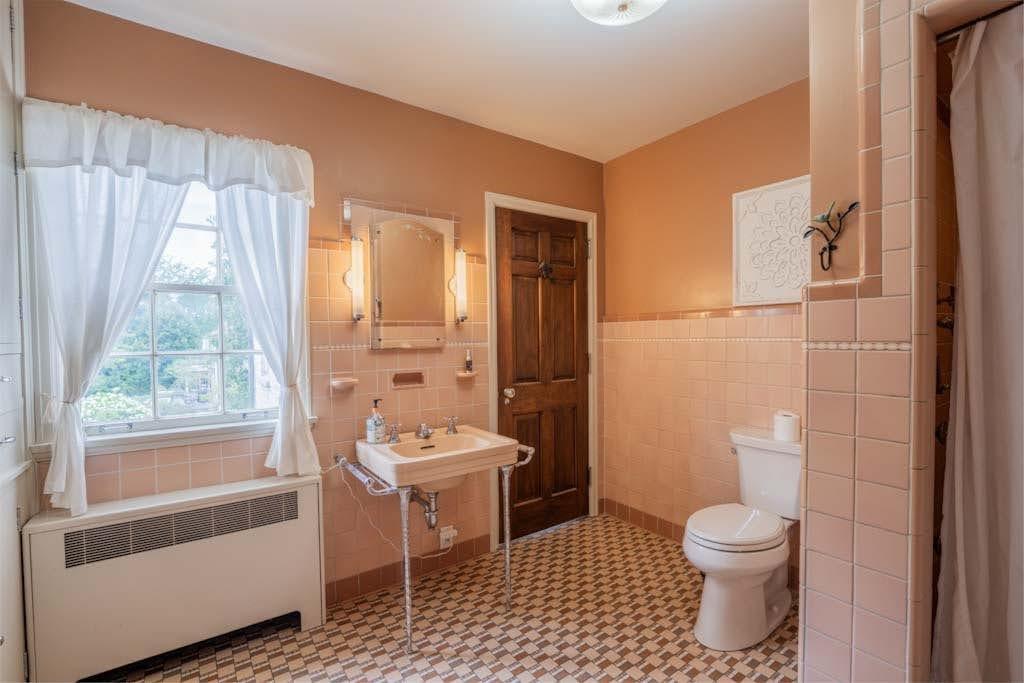- 235 Roosevelt Avenue Eau Claire, WI 54701
- $749,900
- MLS #1575942

Property Description
This iconic 3rd Ward home (only 4 owners!) is insanely gorgeous with its stone exterior & sits on one of the largest city lots (1.18 acres) that backs up to Little Niagara Creek. It has a 2 car ATTACHED garage + a new (2021) DETACHED garage w/ matching face-stone to the house, built in 1939. All baths have gorgeous original tile & plumbing fixtures that are timeless. The primary suite has great natural light as well as a huge walk-through closet space w/original built ins & a full four-piece bathroom w/ separate tub & shower. The 3rd floor has a newly finished bonus room w/refinished antique pine floors, perfect for hanging out, a nonconforming 5th bedroom, a home office or more storage! Geothermal energy = low utilities. Amazing opportunity! This home also qualifies for historic home status & may be eligible for up to $20,000 of interest free loan money to continue to improve the exterior.
Basic Features:
| Style | TwoStory |
|---|---|
| Type | Residential |
| Zoning | Residential |
| Year Built | 1939 |
| School District | Eau Claire |
| County | Eau Claire |
| Lot Size | 316 x 150 x 387 x 150 |
| Acreage | 1.18 acres |
| Bedrooms | 5 |
| Total Baths | 4 |
| Garage | 4 Car |
| Above Grade | 4,949 sq ft |
| Below Grade | 600 sq ft |
| Tax $ / Year | $9,406 / 2022 |
Includes:
N/A
Excludes:
N/A
| Rooms | Size | Level |
|---|---|---|
| Bathroom 1 | 9x12 | U |
| Bathroom 2 | 5x8 | M |
| Bathroom 3 | 7x10 | U |
| Bathroom 4 | 8x10 | U |
| Bedroom 1 | 15x13 | U |
| Bedroom 2 | 18x16 | U |
| Bedroom 3 | 21x17 | U |
| Bedroom 4 | 12x10 | U |
| Bedroom 5 | 15x14 | U |
| BonusRoom | 28x32 | U |
| DiningRoom | 14x15 | M |
| EntryFoyer | 6x10 | M |
| FamilyRoom | 25x16 | L |
| Kitchen | 13x12 | M |
| Laundry | 14x13 | L |
| LivingRoom | 27x16 | M |
| Office | 13x12 | M |
| Basement | Daylight,Full,PartiallyFinished |
|---|---|
| Cooling | CentralAir,Geothermal,WindowUnits |
| Electric | CircuitBreakers |
| Exterior Features | Brick,Stone,WoodSiding |
| Fireplace | Three,WoodBurning |
| Heating | ForcedAir,Geothermal,Radiant |
| Other Buildings | Other,SeeRemarks |
| Patio / Deck | Concrete,Covered,Open,Patio,Porch |
| Sewer Service | PublicSewer |
| Water Service | Public |
| Parking Lot | Asphalt,Attached,Concrete,Driveway,Garage |
| Interior Features | CentralVacuum |
| Fencing | ChainLink |
| Laundry | N |
Listing Agency:
Keller Williams Realty Diversified
 The data relating to real estate for sale on this web site comes in part from the Internet Data Exchange program of the NW WI MLS. Real estate listings held by brokerage firms other than The Raven Team are marked with the NW WI MLS icon. The information provided by the seller, listing broker, and other parties may not have been verified.
The data relating to real estate for sale on this web site comes in part from the Internet Data Exchange program of the NW WI MLS. Real estate listings held by brokerage firms other than The Raven Team are marked with the NW WI MLS icon. The information provided by the seller, listing broker, and other parties may not have been verified.
DISCLAIMER: This information is provided exclusively for consumers' personal, non-commercial use and may not be used for any purpose other than to identify prospective properties consumers may be interested in purchasing. This data is updated every business day. Some properties that appear for sale on this web site may subsequently have been sold and may no longer be available. Information last updated 12/4/2014.
Copyright © 2014 Northwestern Wisconsin MLS Corporation. All rights reserved.





































