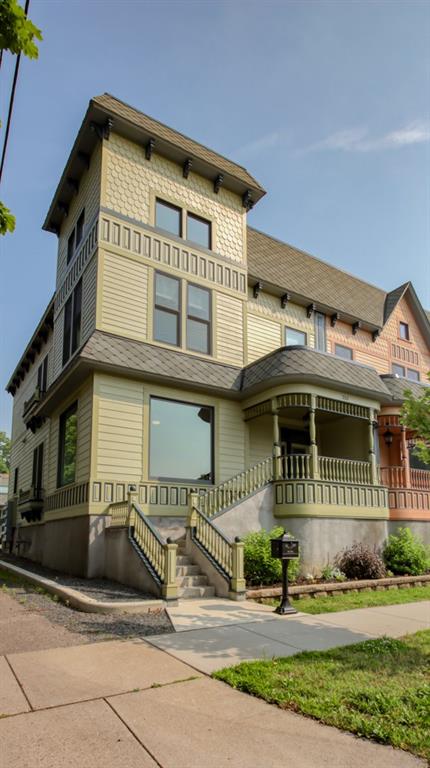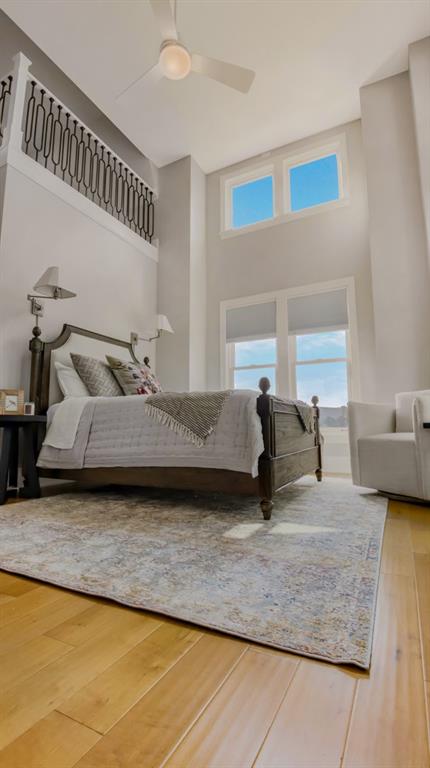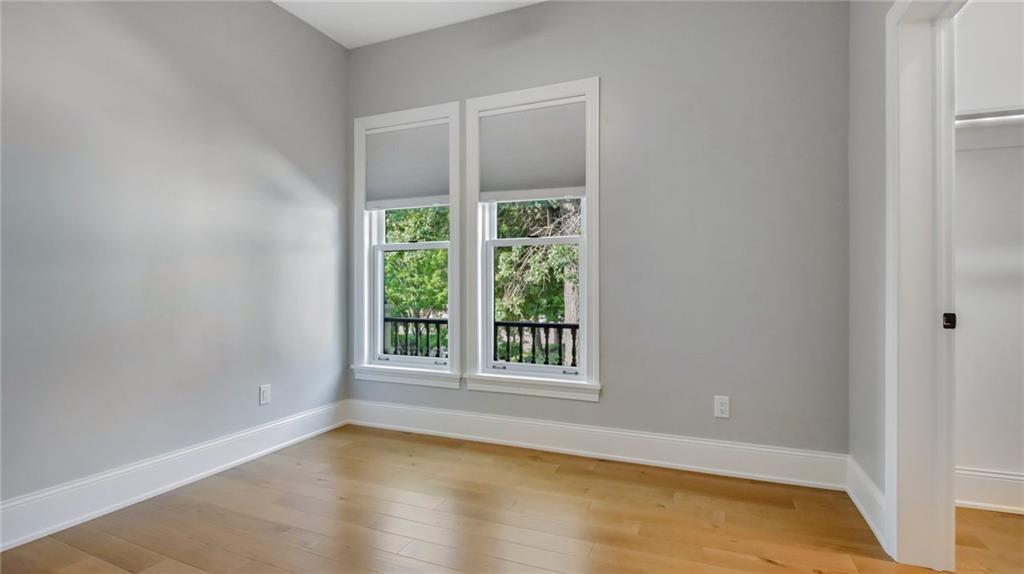- 310 West Grand Avenue Eau Claire, WI 54703
- $674,900
- MLS #1574688

Property Description
Discover a true gem in the heart of Eau Claire—a Queen Anne Style residential property located two blocks away from the scenic Chippewa River, and a stone's throw from the vibrant downtown nightlife. Step inside to explore the exquisite features of this residence, which offers three bedrooms, two and a half baths, and an additional bonus room loft. The master suite boasts a walk-in closet and a private bath, while the other bedrooms also feature generous walk-in closets. Ample storage is available on every level of the home, and the basement presents an opportunity for additional living space. With its completely sealed new floors and a spiral staircase leading to the bonus loft and master bedroom, this area exudes both charm and functionality. Throughout the main floor, revel in the open concept design accentuated by 9-foot ceilings. Larson cabinets grace the spacious kitchen, while the real maple floors exude timeless elegance.
Basic Features:
| Style | TwoStory |
|---|---|
| Type | Residential |
| Zoning | Residential |
| Year Built | 1882 |
| School District | Eau Claire |
| County | Eau Claire |
| Lot Size | 0 x 0 x |
| Acreage | 0.40 acres |
| Bedrooms | 3 |
| Total Baths | 3 |
| Garage | 1 Car |
| Above Grade | 1,960 sq ft |
| Below Grade | 0 sq ft |
| Tax $ / Year | $4,854 / 2023 |
Includes:
N/A
Excludes:
N/A
| Rooms | Size | Level |
|---|---|---|
| Bathroom 1 | 11x10 | U |
| Bathroom 2 | 11x5 | U |
| Bathroom 3 | 5x9 | M |
| Bedroom 1 | 15x16 | U |
| Bedroom 2 | 12x15 | U |
| DiningRoom | 14x13 | M |
| FourSeason | 14x15 | U |
| Kitchen | 15x15 | M |
| Laundry | 7x6 | M |
| LivingRoom | 16x17 | M |
| Loft | 11x13 | U |
| Other 1 | 6x9 | M |
| Other 2 | 6x6 | M |
| Other 3 | 6x9 | M |
| Basement | Full |
|---|---|
| Cooling | CentralAir |
| Electric | CircuitBreakers |
| Exterior Features | SprinklerIrrigation |
| Fireplace | None |
| Heating | ForcedAir |
| Patio / Deck | Composite,Deck,Open,Patio,Porch |
| Sewer Service | PublicSewer |
| Water Service | Public |
| Parking Lot | Asphalt,Concrete,Carport,Driveway |
| Laundry | N |
Listing Agency:
Elite Realty Group, Llc
 The data relating to real estate for sale on this web site comes in part from the Internet Data Exchange program of the NW WI MLS. Real estate listings held by brokerage firms other than The Raven Team are marked with the NW WI MLS icon. The information provided by the seller, listing broker, and other parties may not have been verified.
The data relating to real estate for sale on this web site comes in part from the Internet Data Exchange program of the NW WI MLS. Real estate listings held by brokerage firms other than The Raven Team are marked with the NW WI MLS icon. The information provided by the seller, listing broker, and other parties may not have been verified.
DISCLAIMER: This information is provided exclusively for consumers' personal, non-commercial use and may not be used for any purpose other than to identify prospective properties consumers may be interested in purchasing. This data is updated every business day. Some properties that appear for sale on this web site may subsequently have been sold and may no longer be available. Information last updated 12/4/2014.
Copyright © 2014 Northwestern Wisconsin MLS Corporation. All rights reserved.




























