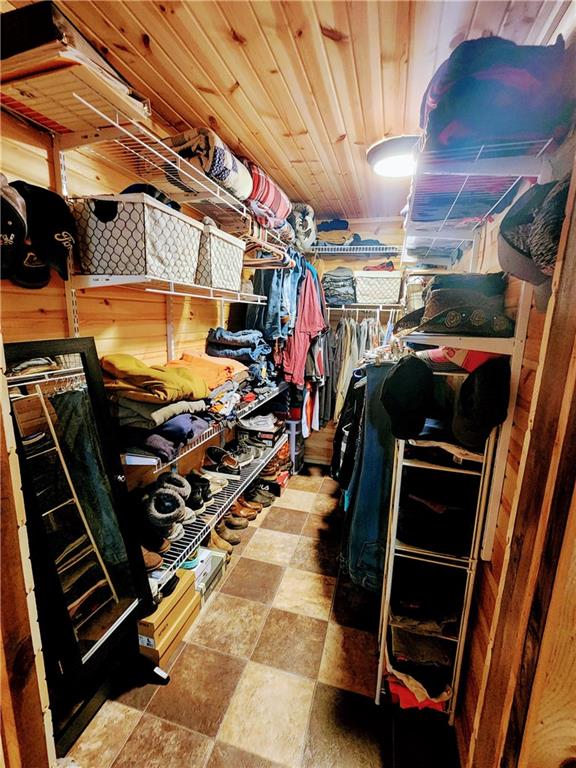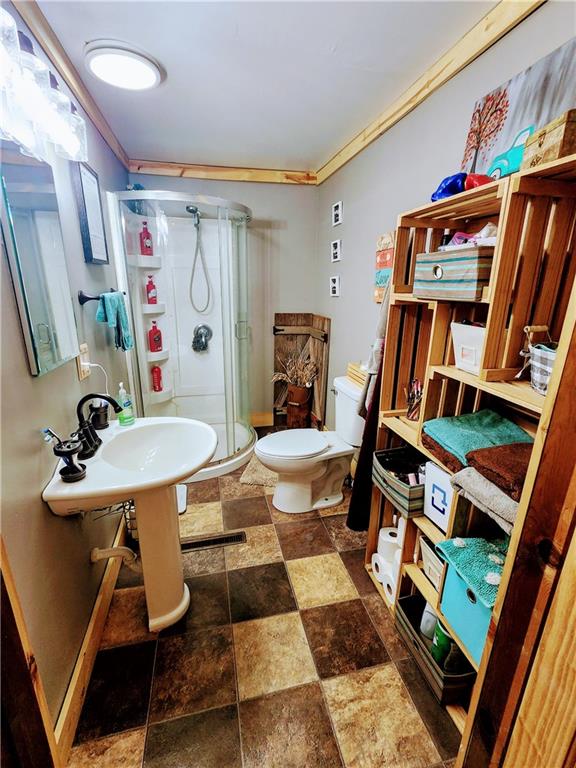- 2116 5th Street Cumberland, WI 54829
- $269,000
- MLS #1580034

Property Description
This countryside gem, located just a mile or so south of Cumberland, boasts 4 bedrooms and 2 full baths. Extensively updated, this home showcases a plethora of renovations, including a fully remodeled kitchen, living room, kitchen storage nook, laundry room, and both bathrooms. The kitchen features an abundance of fresh-looking cabinets, while the addition of a first-floor owner's suite, complete with a stunning bath and a spacious ten-foot deep walk-in closet, adds a touch of luxury. The property also includes an oversized insulated two-car garage and a generously sized deck offering scenic views of the expansive backyard, perfect for children's playtime and enjoying breathtaking sunsets. Additionally, there's a 28 x 42 storage shed, albeit in need of a new roof, providing ample space for storage purposes. Situated on a large lot spanning nearly an acre and a half. Three mature apple trees offering an abundance of fruit for your family and local wildlife.
Basic Features:
| Style | TwoStory |
|---|---|
| Type | Residential |
| Zoning | Agricultural |
| Year Built | 1919 |
| School District | Cumberland |
| County | Barron |
| Lot Size | 200 x 320 x |
| Acreage | 1.47 acres |
| Bedrooms | 4 |
| Total Baths | 2 |
| Garage | 2 Car |
| Above Grade | 1,743 sq ft |
| Below Grade | 0 sq ft |
| Tax $ / Year | $1,138 / 2023 |
Includes:
N/A
Excludes:
N/A
| Rooms | Size | Level |
|---|---|---|
| Bathroom 1 | 11x7 | M |
| Bathroom 2 | 10x5 | M |
| Bedroom 1 | 15x10 | M |
| Bedroom 2 | 14x9 | U |
| Bedroom 3 | 13x9 | U |
| Bedroom 4 | 13x11 | U |
| EntryFoyer | 11x9 | M |
| Kitchen | 18x12 | M |
| Laundry | 10x8 | M |
| LivingRoom | 19x15 | M |
| Basement | Full |
|---|---|
| Cooling | WindowUnits |
| Electric | CircuitBreakers |
| Exterior Features | CompositeSiding |
| Fireplace | None |
| Heating | ForcedAir |
| Other Buildings | Sheds |
| Patio / Deck | Deck |
| Sewer Service | SepticTank |
| Water Service | DrilledWell |
| Parking Lot | Attached,Driveway,Garage,Gravel |
| Laundry | N |
Listing Agency:
RE / Max Northstar
 The data relating to real estate for sale on this web site comes in part from the Internet Data Exchange program of the NW WI MLS. Real estate listings held by brokerage firms other than The Raven Team are marked with the NW WI MLS icon. The information provided by the seller, listing broker, and other parties may not have been verified.
The data relating to real estate for sale on this web site comes in part from the Internet Data Exchange program of the NW WI MLS. Real estate listings held by brokerage firms other than The Raven Team are marked with the NW WI MLS icon. The information provided by the seller, listing broker, and other parties may not have been verified.
DISCLAIMER: This information is provided exclusively for consumers' personal, non-commercial use and may not be used for any purpose other than to identify prospective properties consumers may be interested in purchasing. This data is updated every business day. Some properties that appear for sale on this web site may subsequently have been sold and may no longer be available. Information last updated 12/4/2014.
Copyright © 2014 Northwestern Wisconsin MLS Corporation. All rights reserved.





























