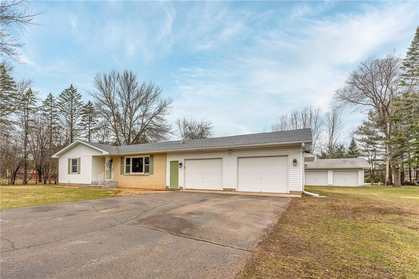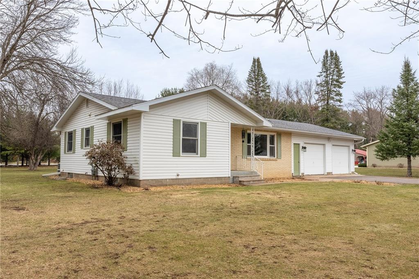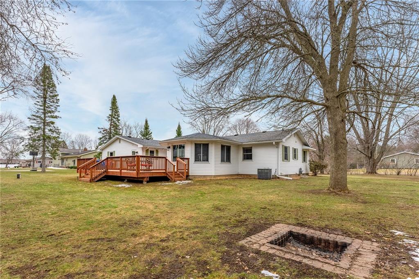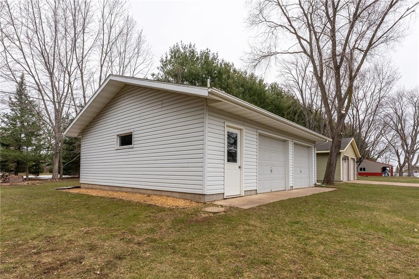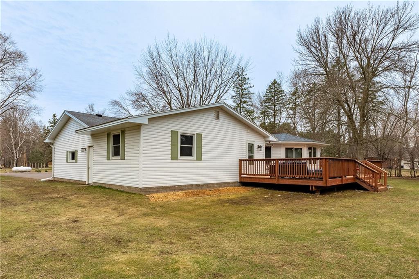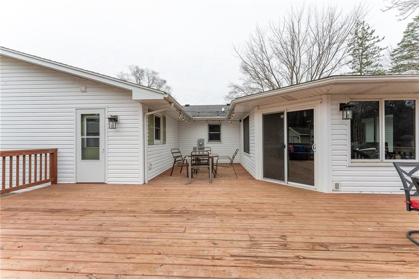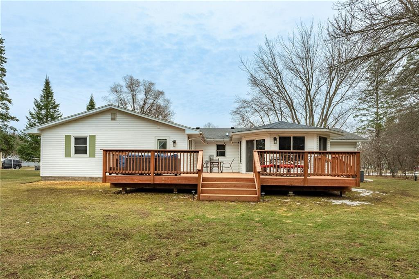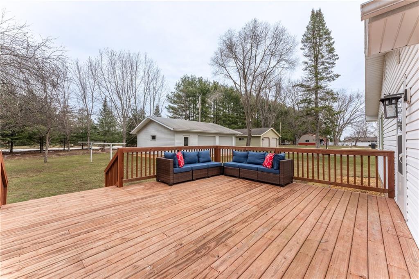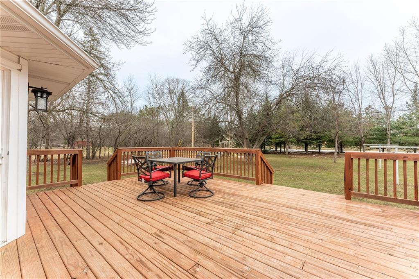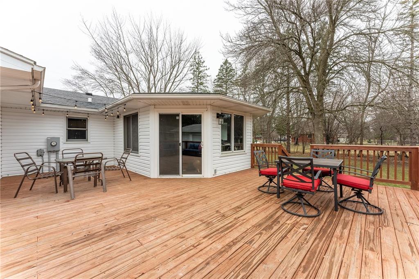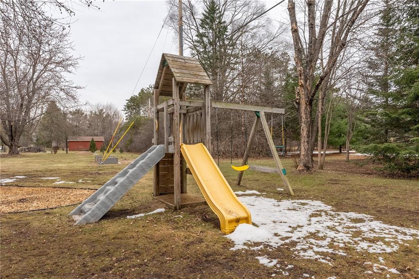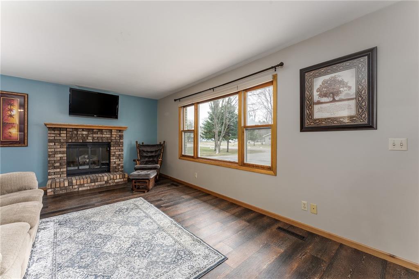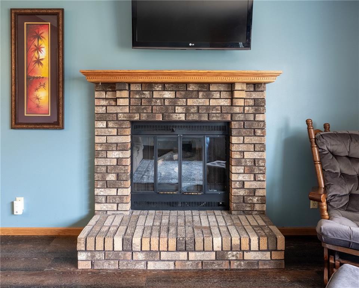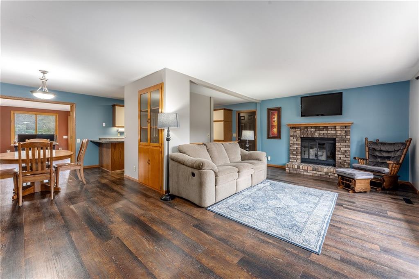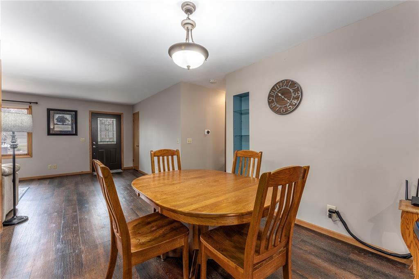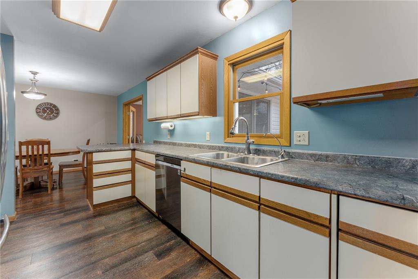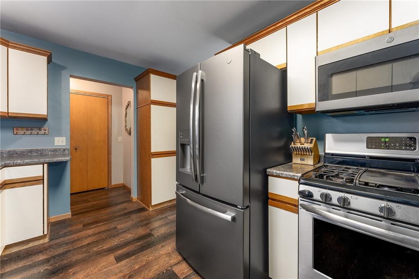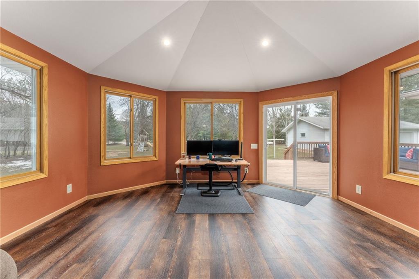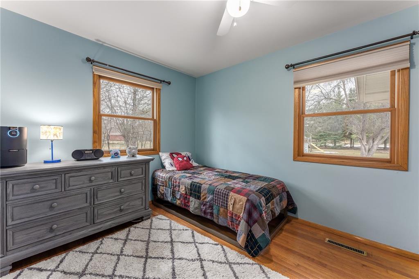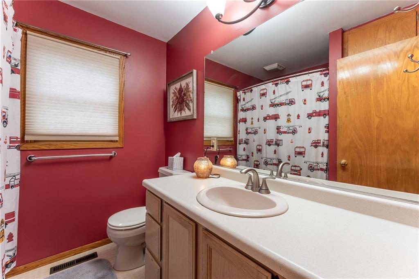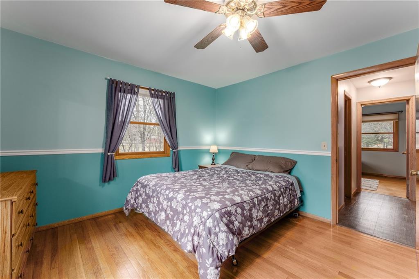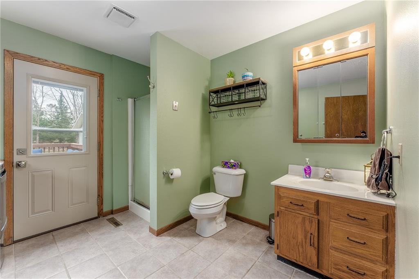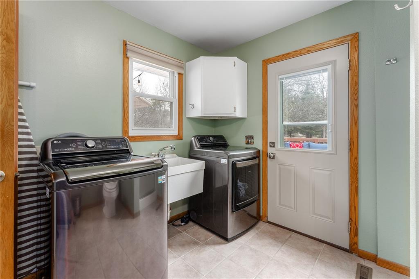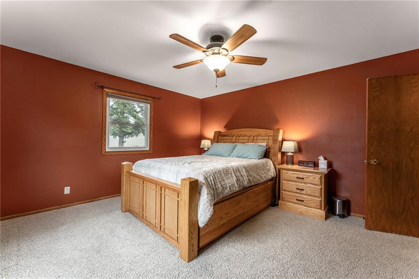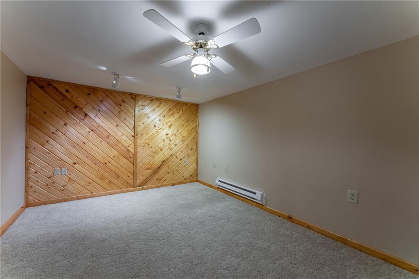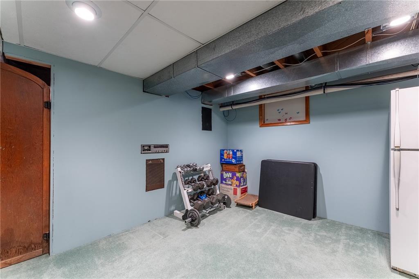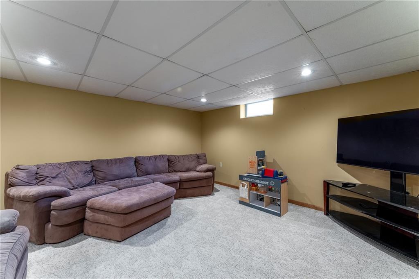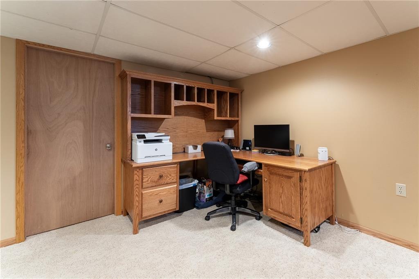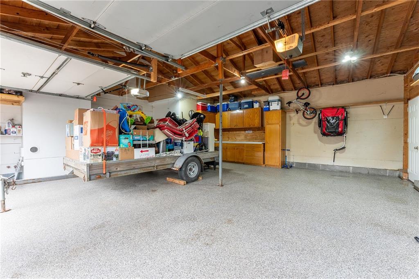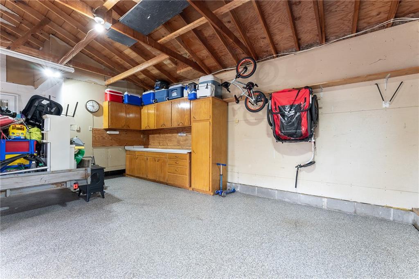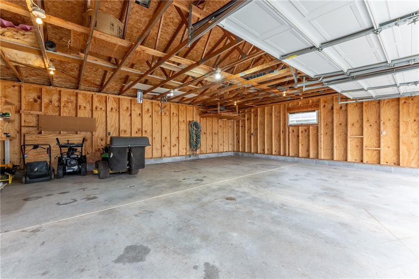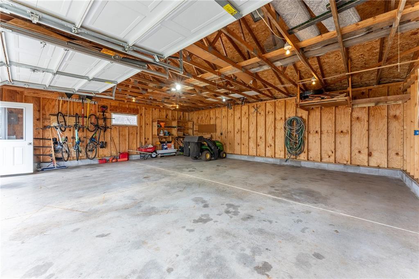- 13788 93rd Avenue Chippewa Falls, WI 54729
- $349,900
- MLS #1580755
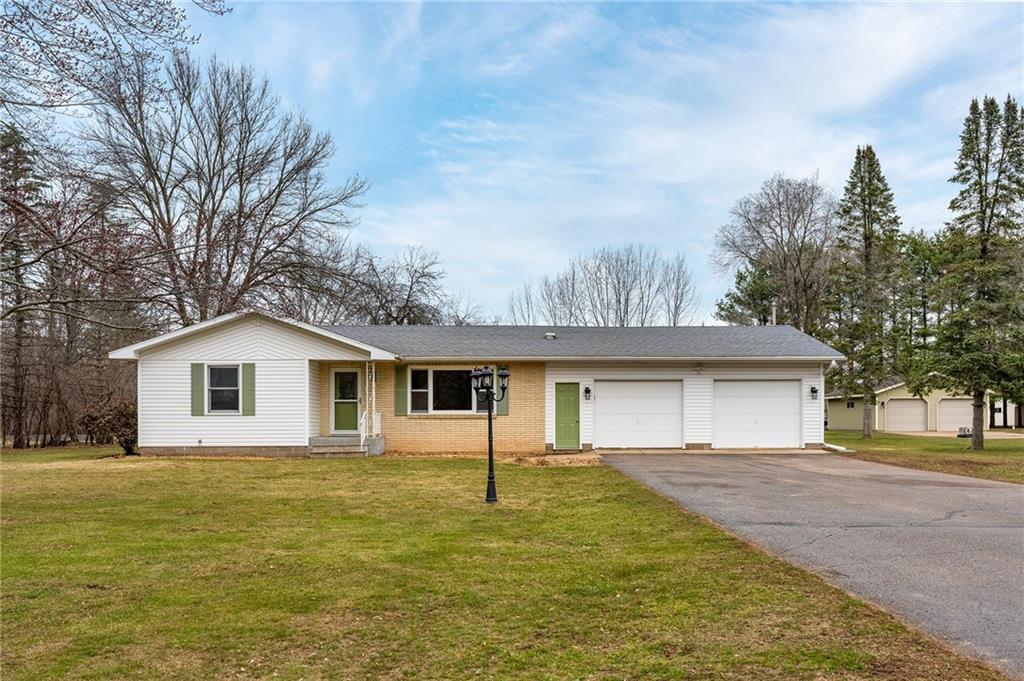
Property Description
Nestled on a generous .68-acre lot just beyond the city limits of Chippewa Falls, this delightful 3-bedroom, 2-bathroom home offers the perfect blend of comfort and convenience. The residence boasts a spacious 2-car attached garage, complemented by a 2 car- 25x30 detached garage, providing ample space for vehicles, workshops, or additional storage. Step inside to discover a warm and inviting interior that seamlessly flows into an expansive 30x30 wood deck, where you can bask in the serenity of the lush backyard. The deck is an entertainer’s dream, ideal for hosting summer barbecues or simply enjoying quiet evenings under the stars. Owner's bedroom is privately tucked away from the rest of the home. Main level laundry. This property is a haven for those seeking a peaceful lifestyle with the benefits of city proximity. Don’t miss the opportunity to make this house your forever home.
Basic Features:
| Style | OneStory |
|---|---|
| Type | Residential |
| Zoning | Residential |
| Year Built | 1964 |
| School District | Chippewa Falls |
| County | Chippewa |
| Lot Size | 0 x 0 x |
| Acreage | 0.68 acres |
| Bedrooms | 3 |
| Total Baths | 2 |
| Garage | 4 Car |
| Above Grade | 1,700 sq ft |
| Below Grade | 753 sq ft |
| Tax $ / Year | $3,053 / 2023 |
Includes:
N/A
Excludes:
N/A
| Rooms | Size | Level |
|---|---|---|
| Bathroom 1 | 7x7 | M |
| Bathroom 2 | 10x10 | M |
| Bedroom 1 | 14x13 | M |
| Bedroom 2 | 9x11 | M |
| Bedroom 3 | 12x11 | M |
| BonusRoom | 12x13 | L |
| DiningRoom | 12x10 | M |
| FamilyRoom | 22x15 | L |
| FourSeason | 15x15 | M |
| Kitchen | 9x15 | M |
| LivingRoom | 22x12 | M |
| Office | 10x13 | L |
| Basement | CrawlSpace,Full,PartiallyFinished |
|---|---|
| Cooling | CentralAir |
| Electric | CircuitBreakers |
| Exterior Features | PlayStructure |
| Fireplace | GasLog |
| Heating | ForcedAir |
| Other Buildings | Other,SeeRemarks |
| Patio / Deck | Deck |
| Sewer Service | SepticTank |
| Water Service | Private,Well |
| Parking Lot | Asphalt,Attached,Driveway,Garage |
| Laundry | N |
Listing Agency:
Cb Brenizer / Chippewa
 The data relating to real estate for sale on this web site comes in part from the Internet Data Exchange program of the NW WI MLS. Real estate listings held by brokerage firms other than The Raven Team are marked with the NW WI MLS icon. The information provided by the seller, listing broker, and other parties may not have been verified.
The data relating to real estate for sale on this web site comes in part from the Internet Data Exchange program of the NW WI MLS. Real estate listings held by brokerage firms other than The Raven Team are marked with the NW WI MLS icon. The information provided by the seller, listing broker, and other parties may not have been verified.
DISCLAIMER: This information is provided exclusively for consumers' personal, non-commercial use and may not be used for any purpose other than to identify prospective properties consumers may be interested in purchasing. This data is updated every business day. Some properties that appear for sale on this web site may subsequently have been sold and may no longer be available. Information last updated 12/4/2014.
Copyright © 2014 Northwestern Wisconsin MLS Corporation. All rights reserved.
