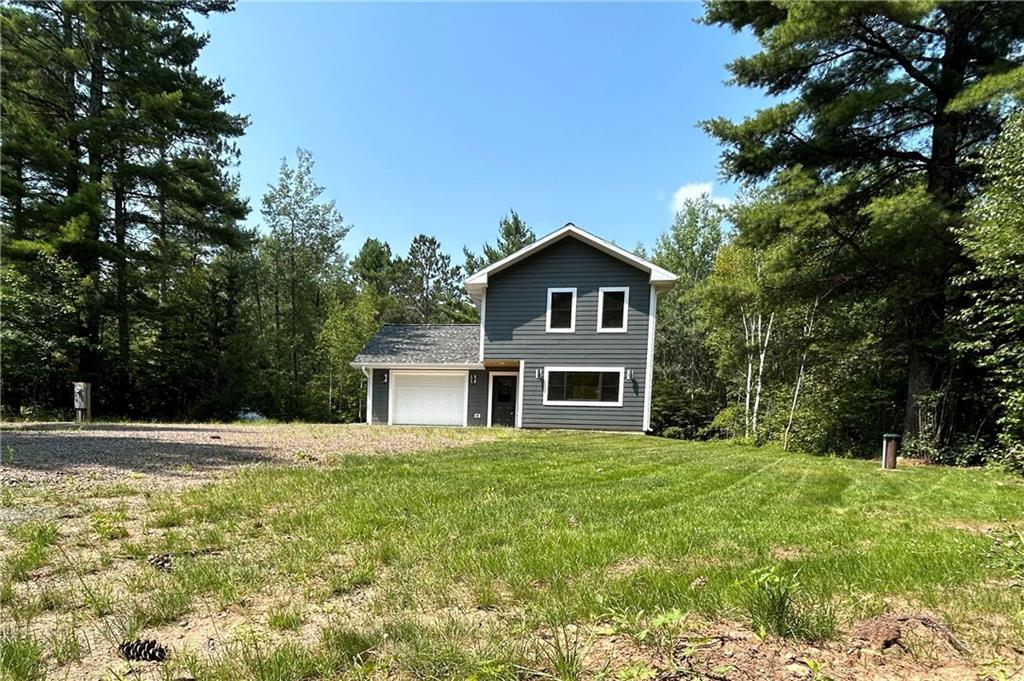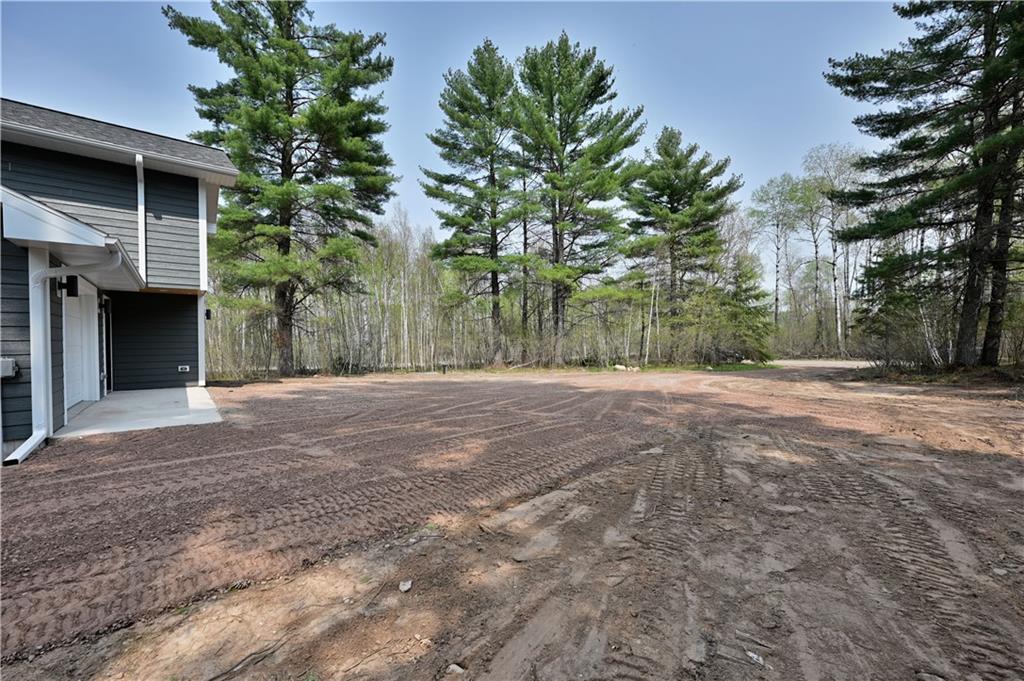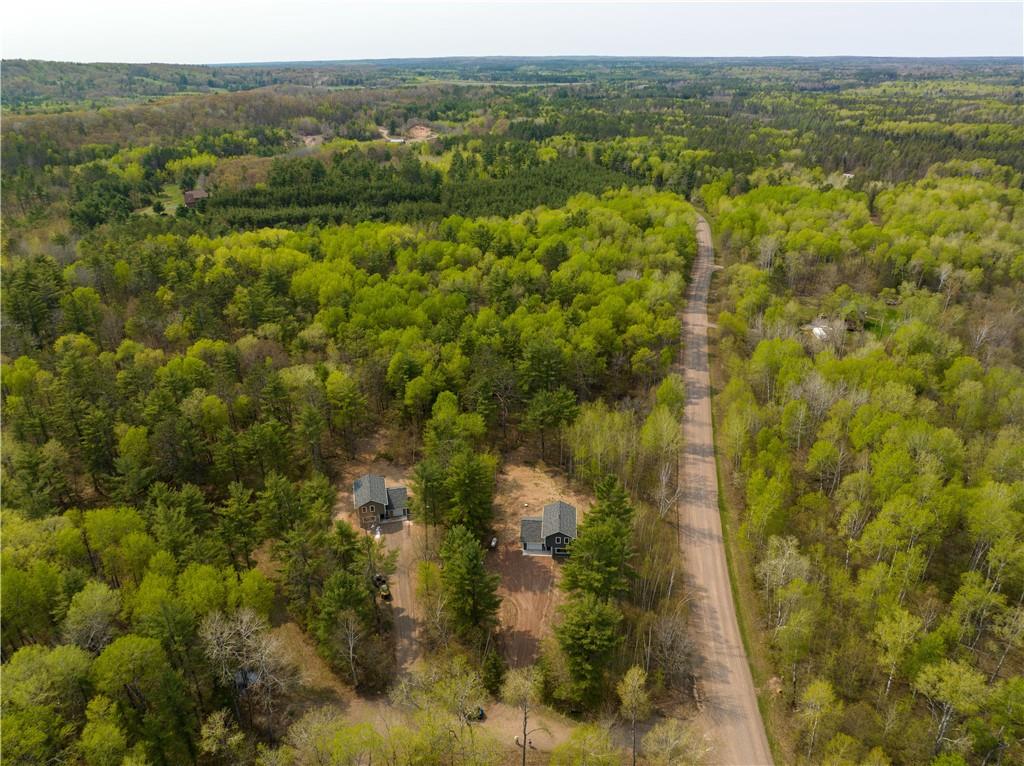- 42125 Chestnut Court Cable, WI 54821
- $365,000
- MLS #1573402

Property Description
NEW Construction! Brand new two-story home situated on a 1-acre lot in the Wilde River Association, conveniently located near popular trails and area rivers and lakes, and only a few miles from town and Lake Namekagon. This quality-built home features an attached, heated garage with plenty of room to fit the toys, main floor kitchen with new appliances, dining/living area and bedroom suite with walkout sliding doors to the backyard patio. Upper floor features two large bedrooms with large closets and a full bath with tub/shower. All this place needs is a new owner to add a little character and to call it home! HOA $187 yearly.
Basic Features:
| Style | TwoStory |
|---|---|
| Type | Residential |
| Zoning | Recreational,Residential |
| Year Built | 2023 |
| School District | Drummond |
| County | Bayfield |
| Lot Size | 0 x 0 x |
| Acreage | 1.12 acres |
| Bedrooms | 3 |
| Total Baths | 3 |
| Garage | 1 Car |
| Above Grade | 1,330 sq ft |
| Below Grade | 0 sq ft |
| Tax $ / Year | $1,403 / 2023 |
Includes:
N/A
Excludes:
N/A
| Rooms | Size | Level |
|---|---|---|
| Bathroom 1 | 7x6 | M |
| Bathroom 2 | 7x6 | M |
| Bathroom 3 | 12x7 | U |
| Bedroom 1 | 11x9 | M |
| Bedroom 2 | 15x9 | U |
| Bedroom 3 | 15x9 | U |
| BonusRoom | 5x4 | U |
| EntryFoyer | 5x4 | M |
| Kitchen | 13x11 | M |
| LivingRoom | 14x10 | M |
| Pantry | 3x4 | M |
| Basement | None |
|---|---|
| Cooling | CentralAir |
| Electric | CircuitBreakers,Underground |
| Fireplace | None |
| Heating | ForcedAir,RadiantFloor |
| Other Buildings | None |
| Patio / Deck | Concrete,Patio |
| Sewer Service | SepticTank |
| Water Service | DrilledWell |
| Parking Lot | Attached,Driveway,Garage,Gravel |
| Fencing | None |
| Laundry | N |
Listing Agency:
McKinney Realty Llc
 The data relating to real estate for sale on this web site comes in part from the Internet Data Exchange program of the NW WI MLS. Real estate listings held by brokerage firms other than The Raven Team are marked with the NW WI MLS icon. The information provided by the seller, listing broker, and other parties may not have been verified.
The data relating to real estate for sale on this web site comes in part from the Internet Data Exchange program of the NW WI MLS. Real estate listings held by brokerage firms other than The Raven Team are marked with the NW WI MLS icon. The information provided by the seller, listing broker, and other parties may not have been verified.
DISCLAIMER: This information is provided exclusively for consumers' personal, non-commercial use and may not be used for any purpose other than to identify prospective properties consumers may be interested in purchasing. This data is updated every business day. Some properties that appear for sale on this web site may subsequently have been sold and may no longer be available. Information last updated 12/4/2014.
Copyright © 2014 Northwestern Wisconsin MLS Corporation. All rights reserved.






































