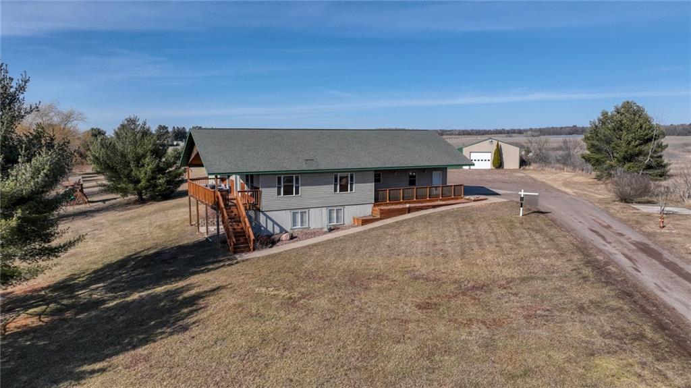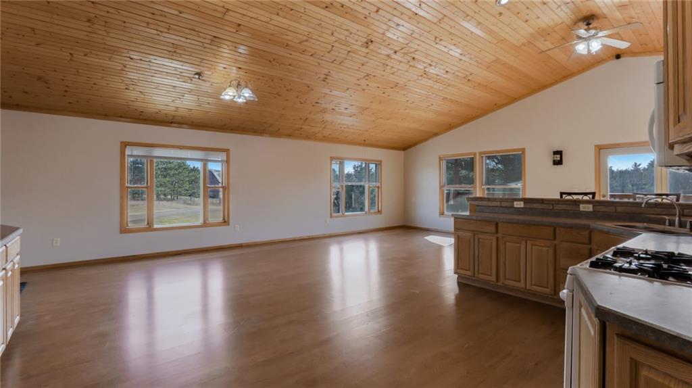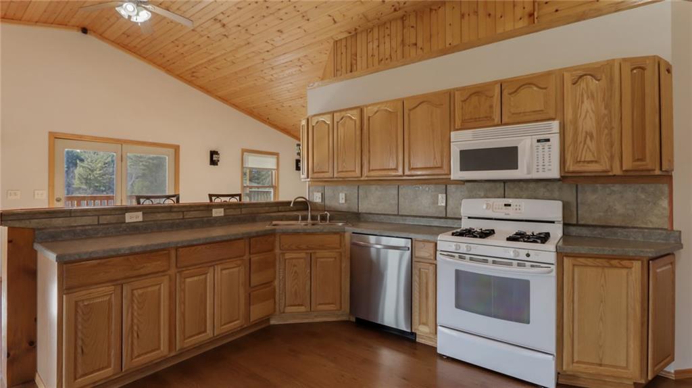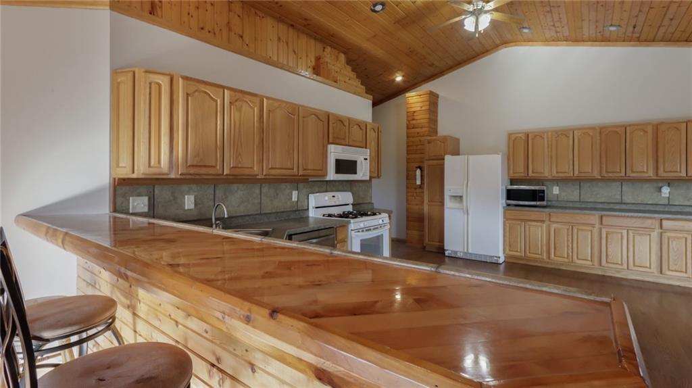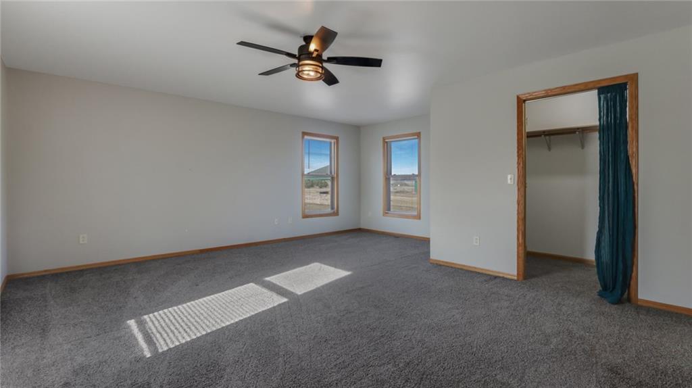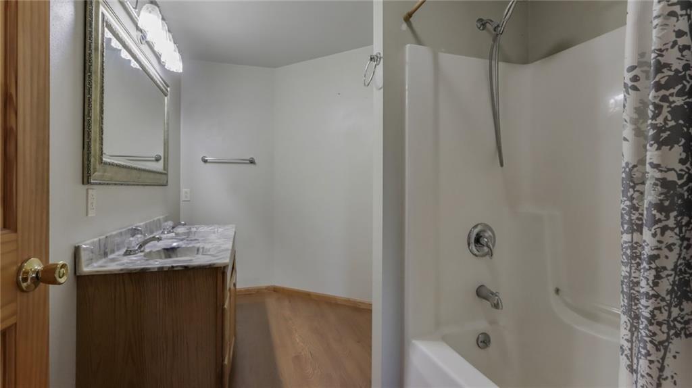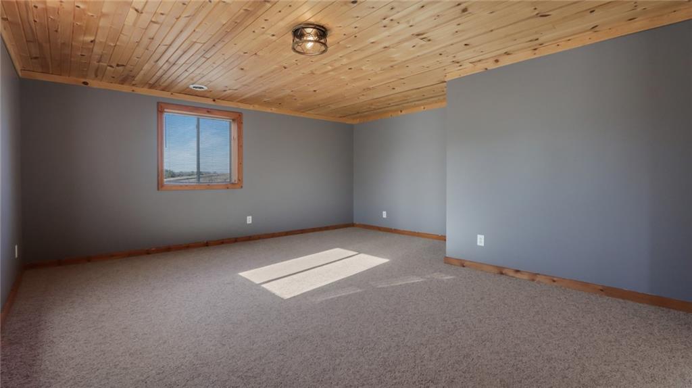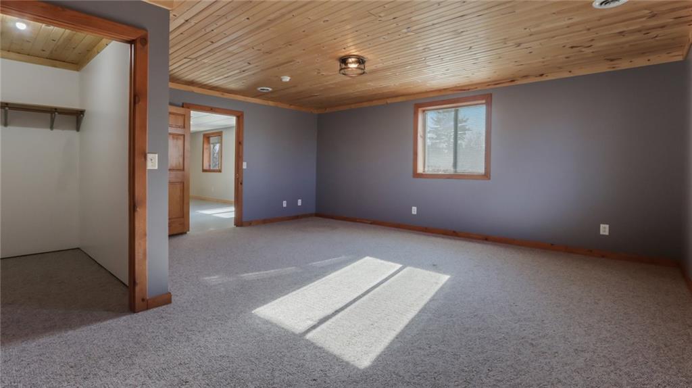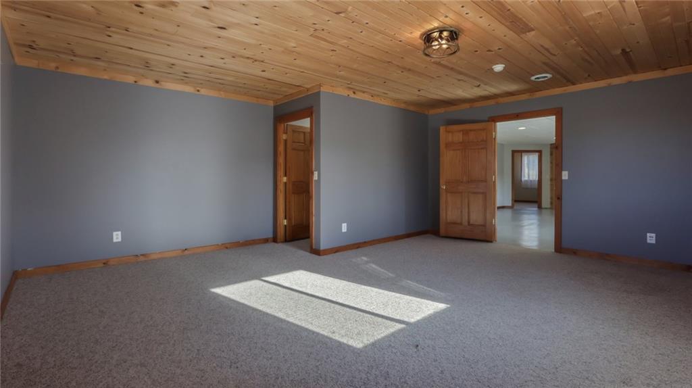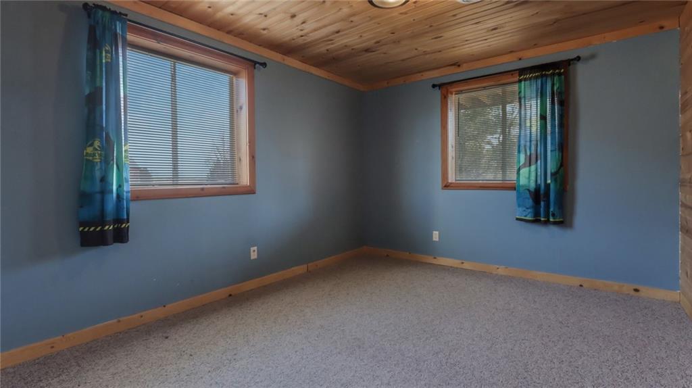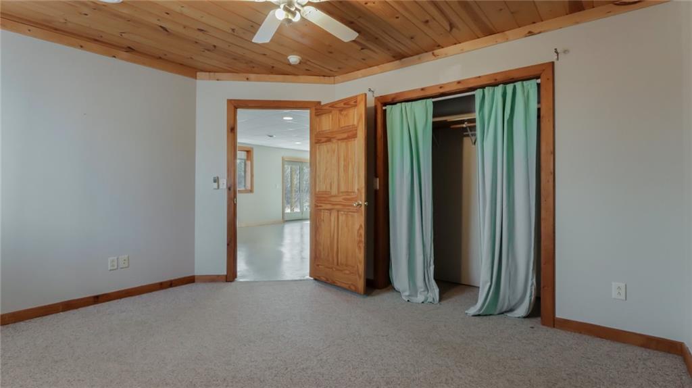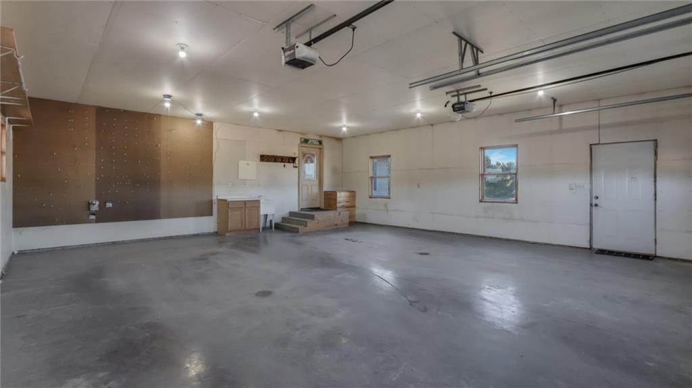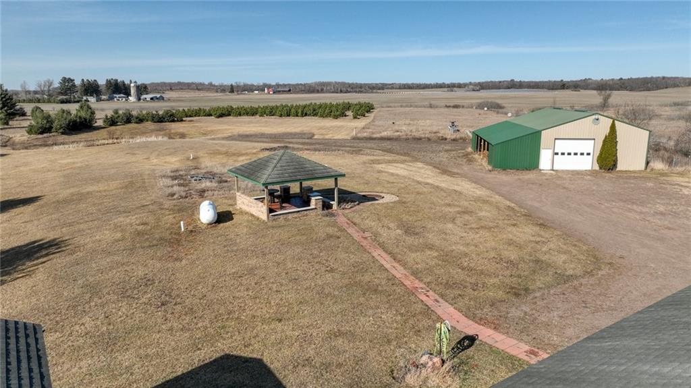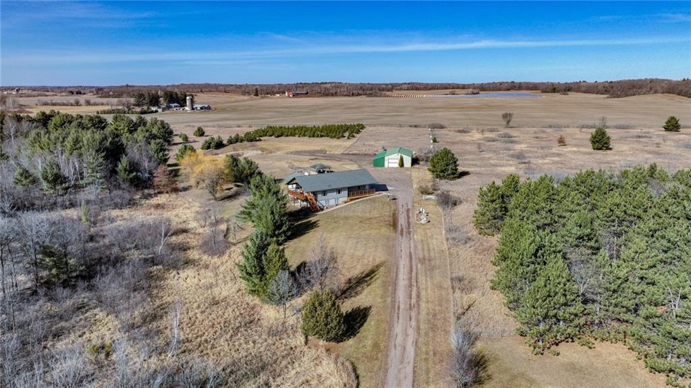- 12188 County Hwy AA Bloomer, WI 54724
- $449,900
- MLS #1579860

Property Description
Escape to your own private country oasis! This stunning property boasts a spacious 32x54 shop with 12-foot side walls, accompanied by a convenient 12x54 lean-to for all your storage needs. Relax in the charming 12x12 gazebo or on the expansive wood deck and covered porch, perfect for enjoying the serene surroundings and a beautiful large pond in the back. Inside, discover an inviting open-concept floor plan with a generously sized main floor bedroom featuring its own ensuite bathroom. The lower level offers even more space for entertainment or relaxation, with a versatile family room/rec room and walkout access. With three bedrooms conveniently located on one level, there's ample space for family and guests. This property is a gardener's dream, offering plenty of room for a hobby farm or for cultivating your green thumb. Plus, some furnishings are included, ensuring a seamless transition into your new retreat. With immediate occupancy.
Basic Features:
| Style | OneStory |
|---|---|
| Type | Residential |
| Zoning | Residential |
| Year Built | 2005 |
| School District | Bloomer |
| County | Chippewa |
| Lot Size | 0 x 0 x |
| Acreage | 4.90 acres |
| Bedrooms | 4 |
| Total Baths | 3 |
| Garage | 2 Car |
| Above Grade | 1,680 sq ft |
| Below Grade | 980 sq ft |
| Tax $ / Year | $3,188 / 2023 |
Includes:
N/A
Excludes:
N/A
| Rooms | Size | Level |
|---|---|---|
| Bathroom 1 | 7x4 | M |
| Bathroom 2 | 12x7 | M |
| Bathroom 3 | 10x6 | L |
| Bedroom 1 | 20x20 | M |
| Bedroom 2 | 13x14 | L |
| Bedroom 3 | 18x21 | L |
| Bedroom 4 | 14x11 | L |
| DiningRoom | 8x17 | M |
| EntryFoyer | 12x4 | M |
| FamilyRoom | 18x16 | L |
| Kitchen | 18x18 | M |
| Laundry | 5x7 | M |
| LivingRoom | 10x35 | M |
| Basement | Full,PartiallyFinished,WalkOutAccess |
|---|---|
| Cooling | CentralAir |
| Electric | CircuitBreakers |
| Exterior Features | PlayStructure |
| Fireplace | None |
| Handicap Access | AccessibilityFeatures,Other |
| Heating | ForcedAir,RadiantFloor |
| Other Buildings | Gazebo,Outbuilding |
| Patio / Deck | Concrete,Covered,Deck,Patio |
| Sewer Service | SepticTank |
| Water Service | DrilledWell |
| Parking Lot | Attached,Driveway,Garage,Gravel,GarageDoorOpener |
| Fencing | None |
| Laundry | N |
Listing Agency:
Elite Realty Group, Llc
 The data relating to real estate for sale on this web site comes in part from the Internet Data Exchange program of the NW WI MLS. Real estate listings held by brokerage firms other than The Raven Team are marked with the NW WI MLS icon. The information provided by the seller, listing broker, and other parties may not have been verified.
The data relating to real estate for sale on this web site comes in part from the Internet Data Exchange program of the NW WI MLS. Real estate listings held by brokerage firms other than The Raven Team are marked with the NW WI MLS icon. The information provided by the seller, listing broker, and other parties may not have been verified.
DISCLAIMER: This information is provided exclusively for consumers' personal, non-commercial use and may not be used for any purpose other than to identify prospective properties consumers may be interested in purchasing. This data is updated every business day. Some properties that appear for sale on this web site may subsequently have been sold and may no longer be available. Information last updated 12/4/2014.
Copyright © 2014 Northwestern Wisconsin MLS Corporation. All rights reserved.
