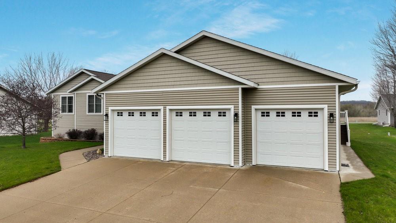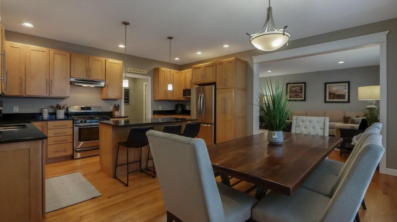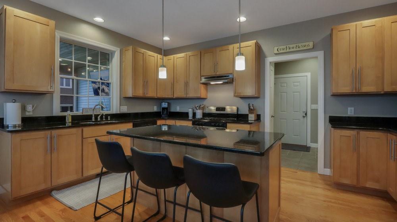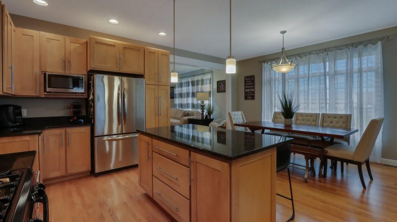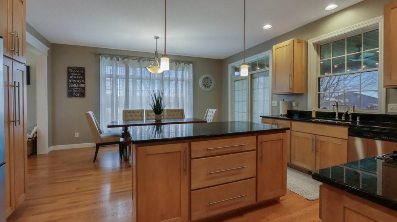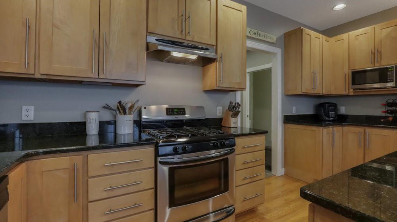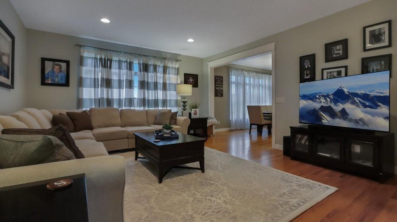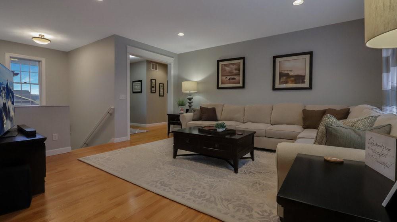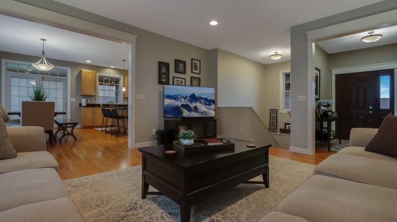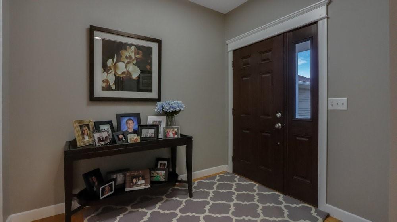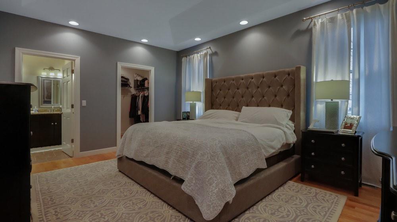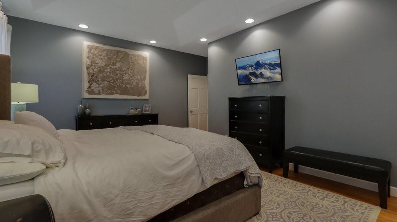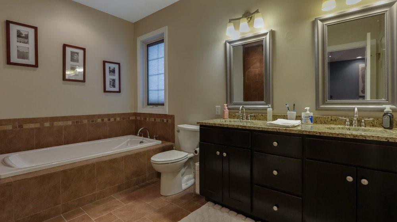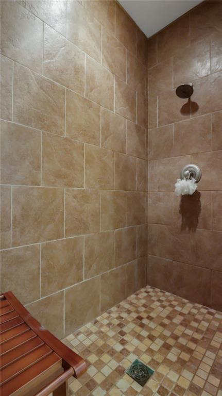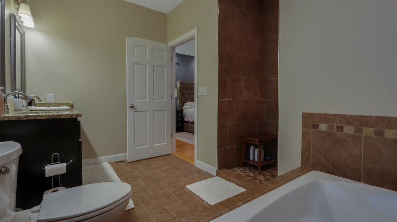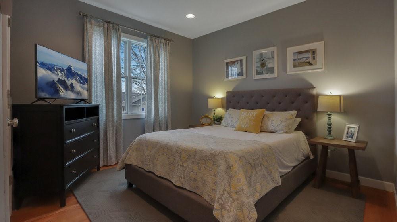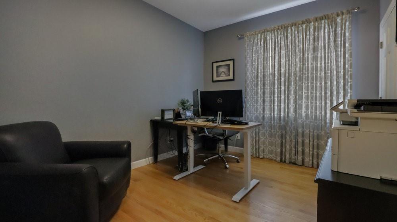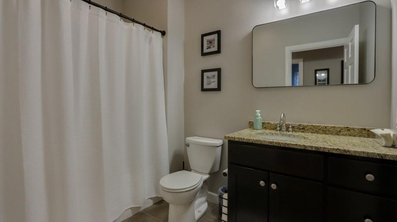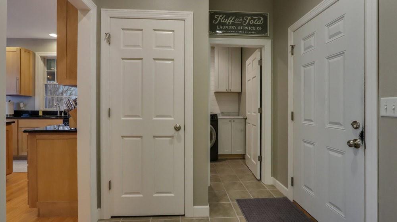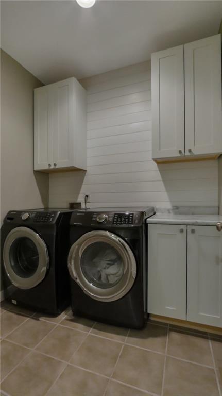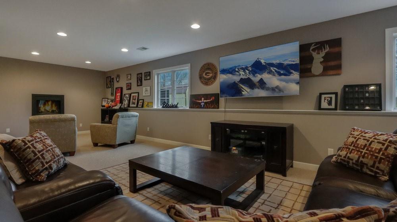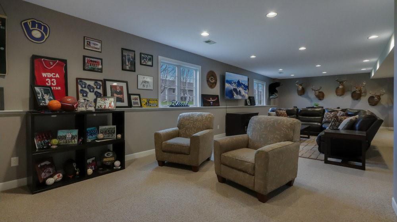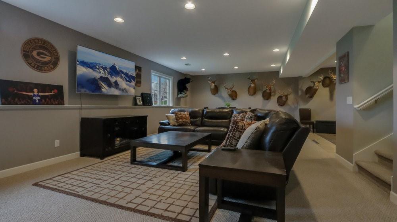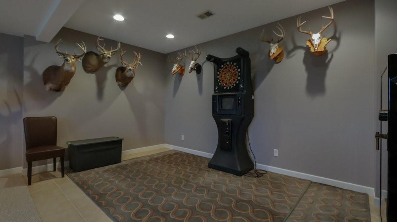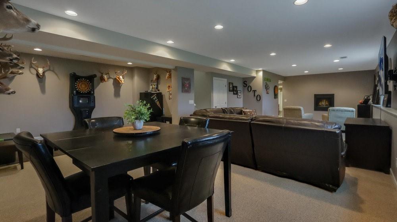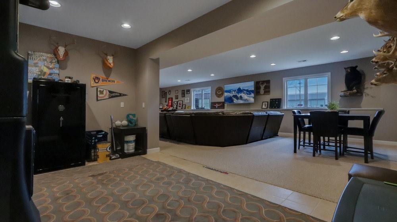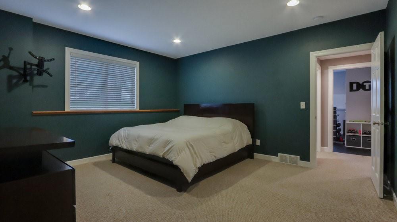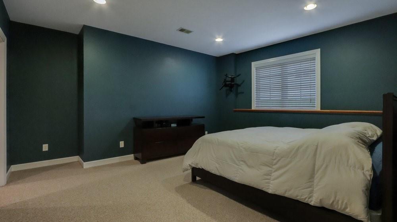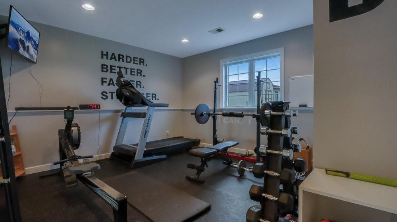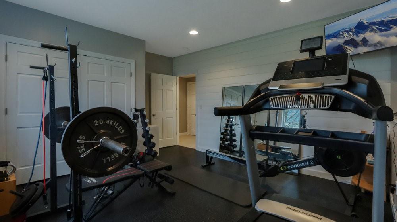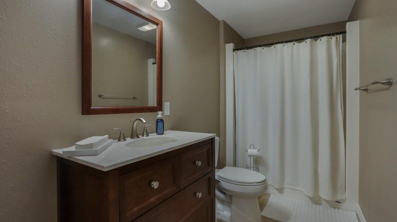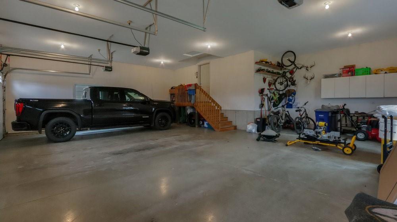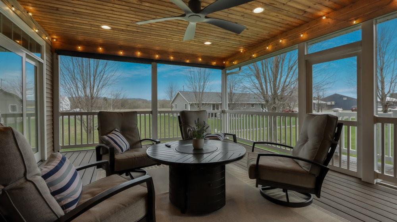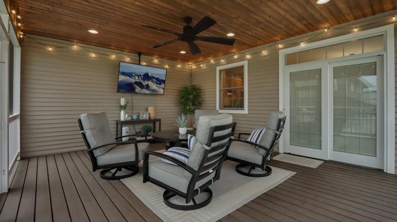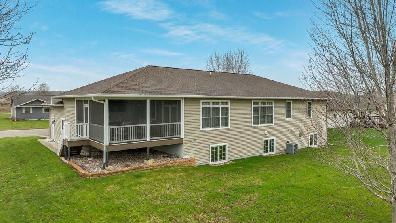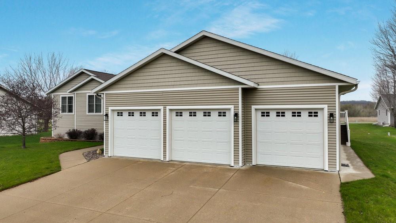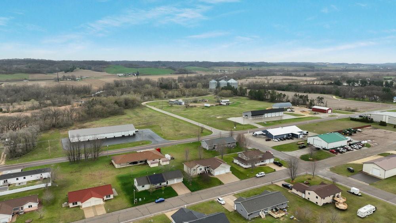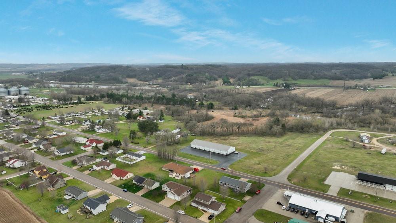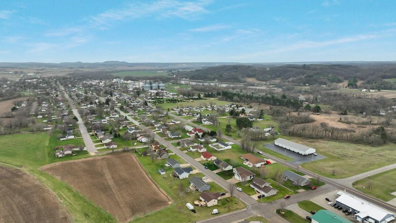- 1020 E Taft Street Blair, WI 54616
- $439,900
- MLS #1581267
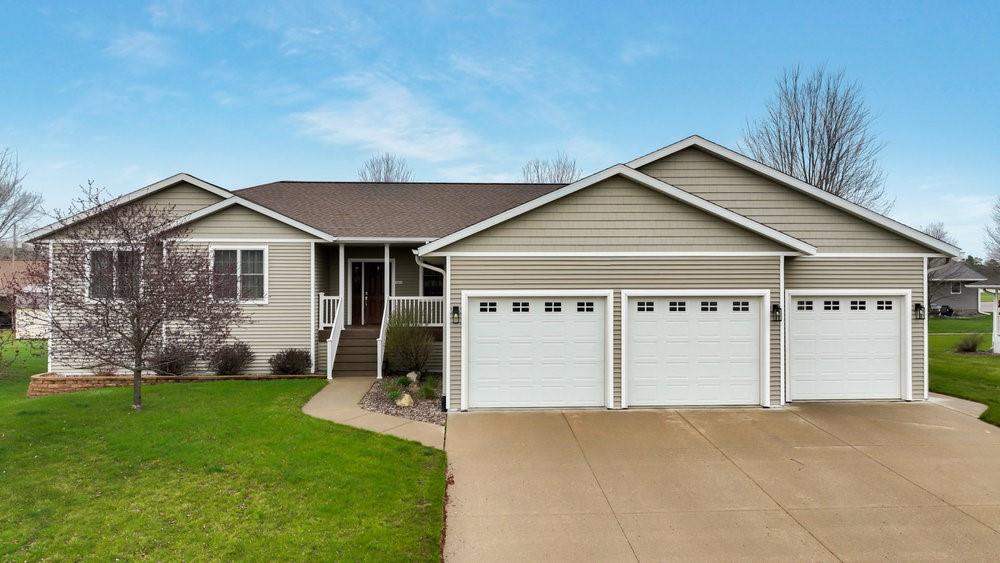
Property Description
Stunning and spacious 5 bedroom, 3 bath home that can accomodate your family, your home office and still have room for guests! Located in a quiet and highly sought after neighborhood in Blair close to the school, you will fall in love with the custom maple cabinets with bird's eye granite countertops and gorgeous oak flooring throughout the main floor. The master bedroom with ensuite and walk-in closet is a must see! The huge lower level family room is perfect for a large or growing family and entertaining company! The 16x20 screened porch offers an amazing outdoor haven to enjoy sunrises and morning coffee or an outdoor space perfect for outdoor gatherings with custom blinds for privacy if you so choose! The 3-car garage offers plenty of space for vehicles, toys and storage!
Basic Features:
| Style | Other |
|---|---|
| Type | Residential |
| Zoning | Residential |
| Year Built | 2008 |
| School District | Blair-Taylor |
| County | Trempealeau |
| Lot Size | 0 x 0 x |
| Acreage | 0.29 acres |
| Bedrooms | 5 |
| Total Baths | 3 |
| Garage | 3 Car |
| Above Grade | 1,818 sq ft |
| Below Grade | 1,610 sq ft |
| Tax $ / Year | $5,366 / 2023 |
Includes:
N/A
Excludes:
N/A
| Rooms | Size | Level |
|---|---|---|
| Bathroom 1 | 12x10 | M |
| Bathroom 2 | 9x6 | M |
| Bathroom 3 | 11x5 | L |
| Bedroom 1 | 16x13 | M |
| Bedroom 2 | 13x11 | M |
| Bedroom 3 | 12x10 | M |
| Bedroom 4 | 15x13 | L |
| Bedroom 5 | 15x13 | L |
| DiningRoom | 16x10 | M |
| EntryFoyer | 9x7 | M |
| FamilyRoom | 40x17 | L |
| Kitchen | 16x10 | M |
| Laundry | 7x6 | M |
| LivingRoom | 17x16 | M |
| Recreation | 16x8 | L |
| UtilityRoom | 16x13 | L |
| Basement | Full,Finished |
|---|---|
| Cooling | CentralAir |
| Electric | CircuitBreakers |
| Exterior Features | VinylSiding |
| Fireplace | GasLog |
| Heating | ForcedAir |
| Patio / Deck | Porch,Screened |
| Sewer Service | PublicSewer |
| Water Service | Public |
| Parking Lot | Attached,Concrete,Driveway,Garage,GarageDoorOpener |
| Laundry | N |
Listing Agency:
RE / Max Affiliates
 The data relating to real estate for sale on this web site comes in part from the Internet Data Exchange program of the NW WI MLS. Real estate listings held by brokerage firms other than The Raven Team are marked with the NW WI MLS icon. The information provided by the seller, listing broker, and other parties may not have been verified.
The data relating to real estate for sale on this web site comes in part from the Internet Data Exchange program of the NW WI MLS. Real estate listings held by brokerage firms other than The Raven Team are marked with the NW WI MLS icon. The information provided by the seller, listing broker, and other parties may not have been verified.
DISCLAIMER: This information is provided exclusively for consumers' personal, non-commercial use and may not be used for any purpose other than to identify prospective properties consumers may be interested in purchasing. This data is updated every business day. Some properties that appear for sale on this web site may subsequently have been sold and may no longer be available. Information last updated 12/4/2014.
Copyright © 2014 Northwestern Wisconsin MLS Corporation. All rights reserved.
