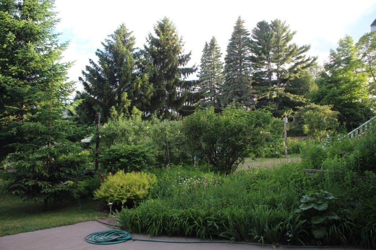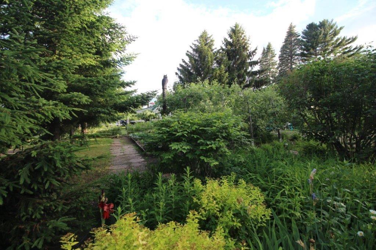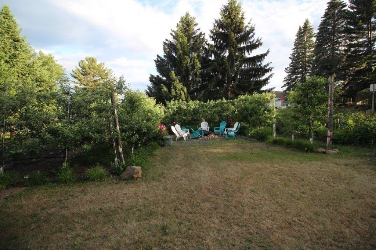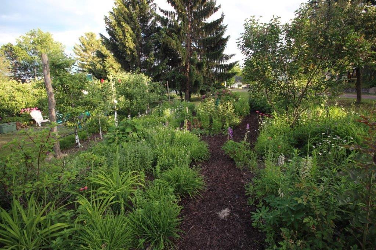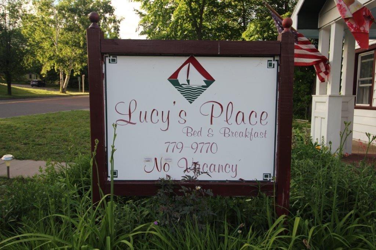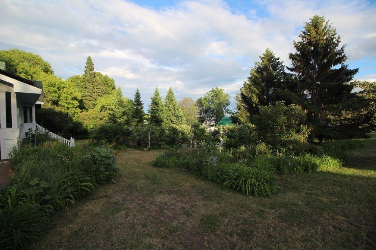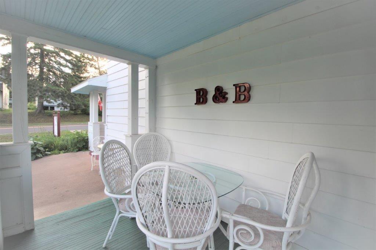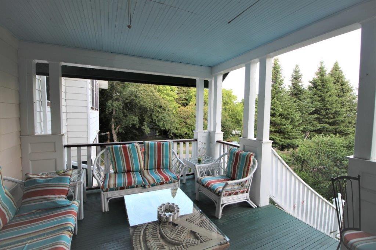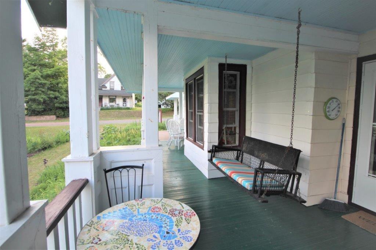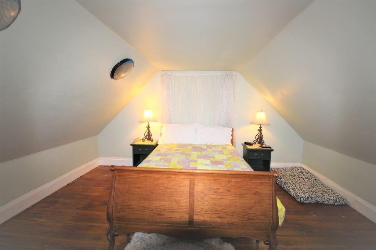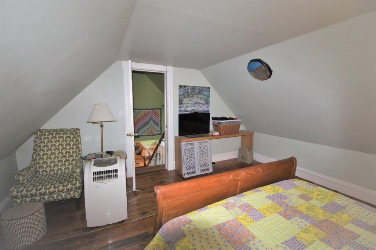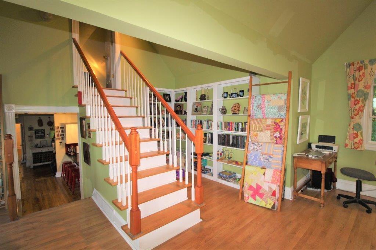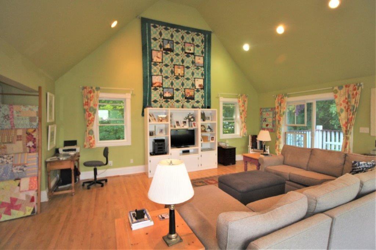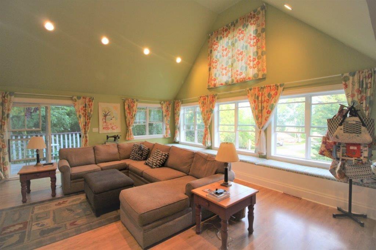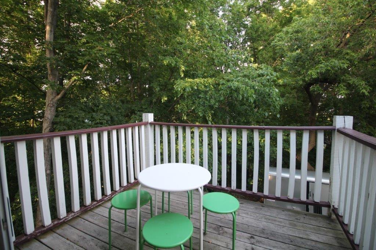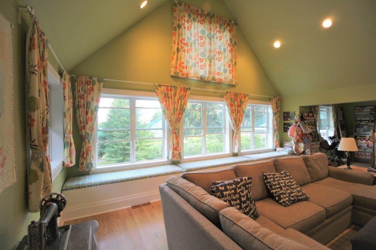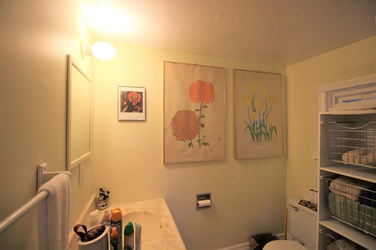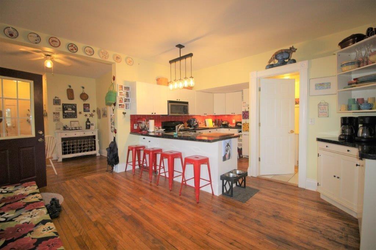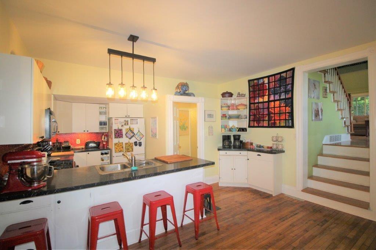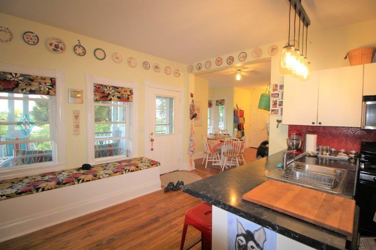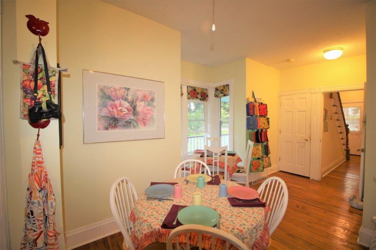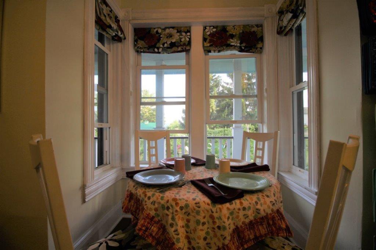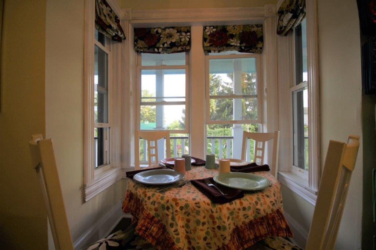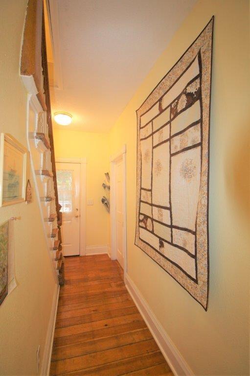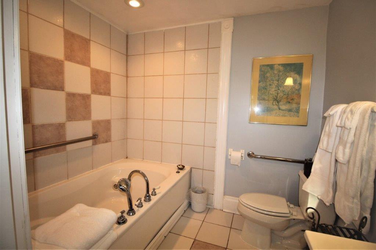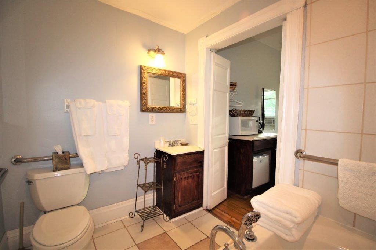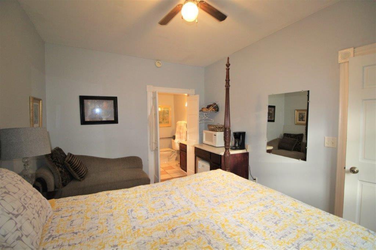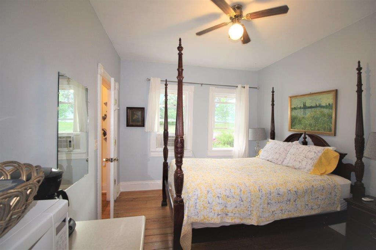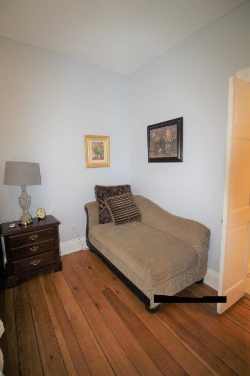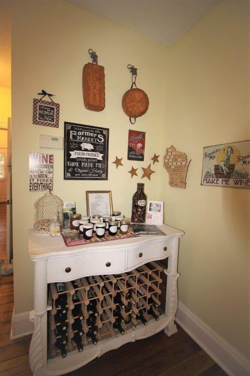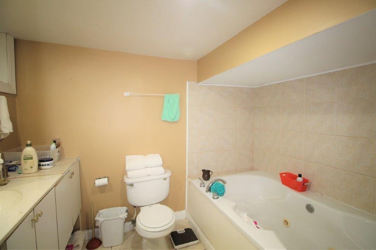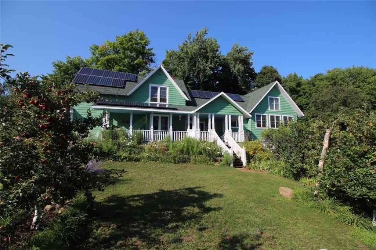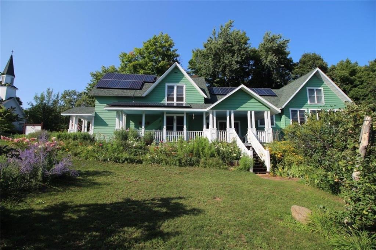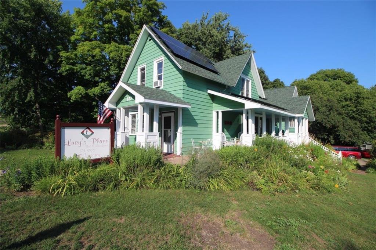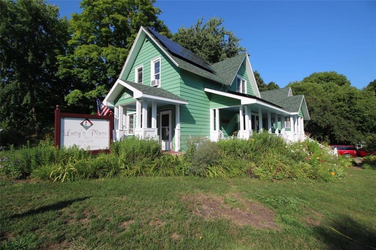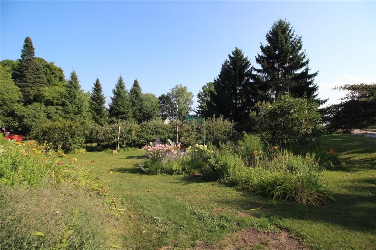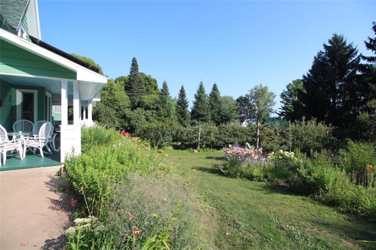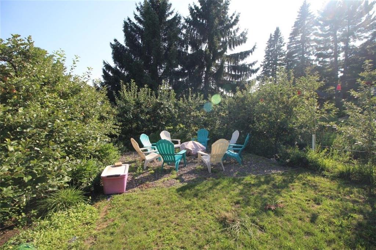- 120 S 6th Street Bayfield, WI 54814
- $624,900
- MLS #1580150
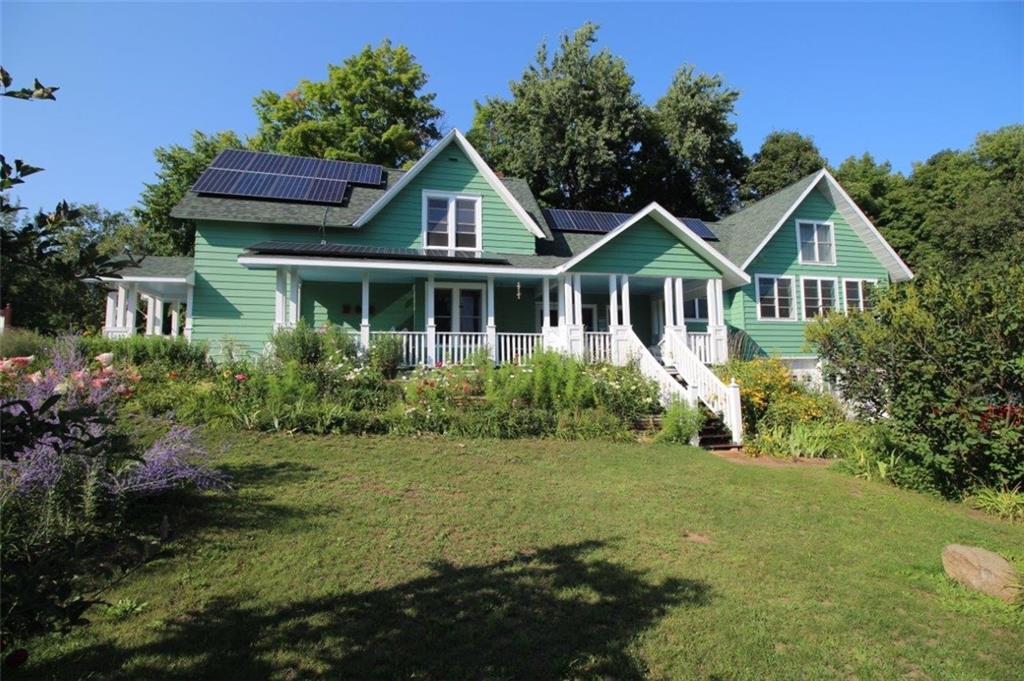
Property Description
Own a piece of Iconic Bayfield WI, Lucy’s Place is an established bed and breakfast, featuring 4 ensuites for rent, and a separate owner’s wing. Each ensuite features a private bath with jetted tub. in Lake superiors views from the garden, or walk a few blocks and be immersed in the shops and water front of this picturesque tourism hot spot. The property includes several additions and updates, including solar panels, upgrades in energy efficiency , and mechanical updates. This property operates at an 11.5% cap rate, making it an excellent investment opportunity. At just under 3800 square feet, it would also make an amazing north shore vacation property, with room to spare for friends and family.
Basic Features:
| Style | TwoStory |
|---|---|
| Type | Residential |
| Year Built | 1903 |
| School District | Bayfield |
| County | Bayfield |
| Lot Size | 0 x 0 x |
| Acreage | 0.33 acres |
| Bedrooms | 5 |
| Total Baths | 7 |
| Garage | 2 Car |
| Above Grade | 2,497 sq ft |
| Below Grade | 500 sq ft |
| Lake Name | Lake Superior |
| Lake Size | 32 acres |
| Tax $ / Year | $4,255 / 2022 |
Includes:
N/A
Excludes:
N/A
| Rooms | Size | Level |
|---|---|---|
| Bedroom 1 | 10x13 | M |
| Bedroom 2 | 9x12 | M |
| Bedroom 3 | 20x12 | U |
| Bedroom 4 | 10x24 | U |
| Bedroom 5 | 13x15 | U |
| DiningRoom | 11x16 | M |
| FamilyRoom | 13x22 | L |
| Kitchen | 15x15 | M |
| LivingRoom | 22x18 | M |
| Basement | WalkOutAccess |
|---|---|
| Cooling | WindowUnits |
| Electric | CircuitBreakers |
| Exterior Features | MetalSiding |
| Heating | ForcedAir |
| Sewer Service | PublicSewer |
| Water Service | Public |
| Laundry | N |
Listing Agency:
RE / Max Professionals
 The data relating to real estate for sale on this web site comes in part from the Internet Data Exchange program of the NW WI MLS. Real estate listings held by brokerage firms other than The Raven Team are marked with the NW WI MLS icon. The information provided by the seller, listing broker, and other parties may not have been verified.
The data relating to real estate for sale on this web site comes in part from the Internet Data Exchange program of the NW WI MLS. Real estate listings held by brokerage firms other than The Raven Team are marked with the NW WI MLS icon. The information provided by the seller, listing broker, and other parties may not have been verified.
DISCLAIMER: This information is provided exclusively for consumers' personal, non-commercial use and may not be used for any purpose other than to identify prospective properties consumers may be interested in purchasing. This data is updated every business day. Some properties that appear for sale on this web site may subsequently have been sold and may no longer be available. Information last updated 12/4/2014.
Copyright © 2014 Northwestern Wisconsin MLS Corporation. All rights reserved.
