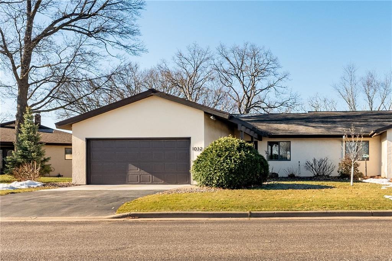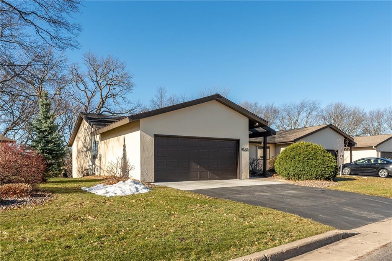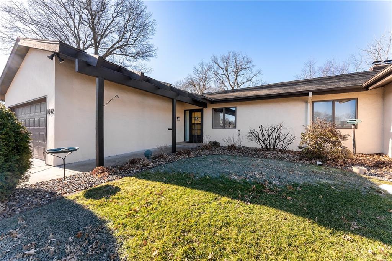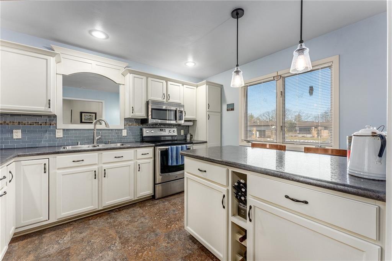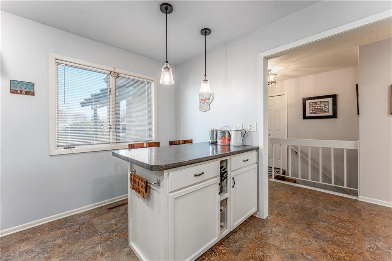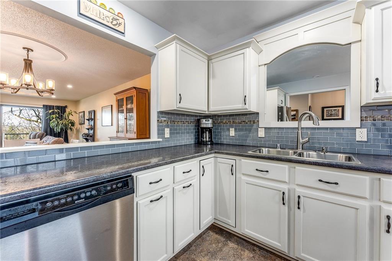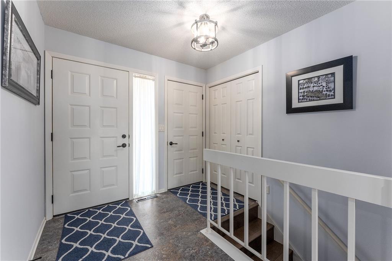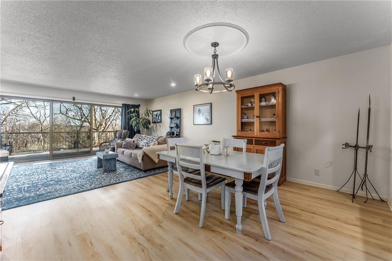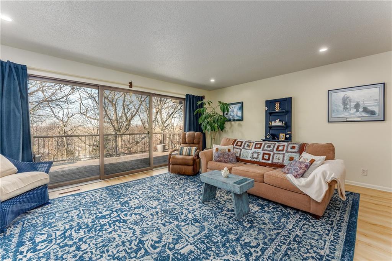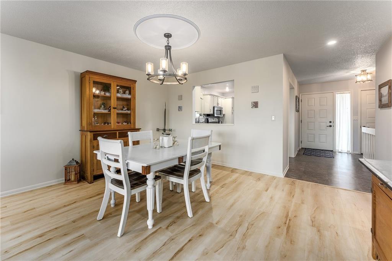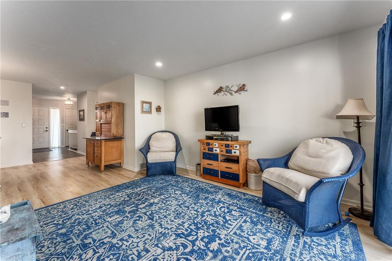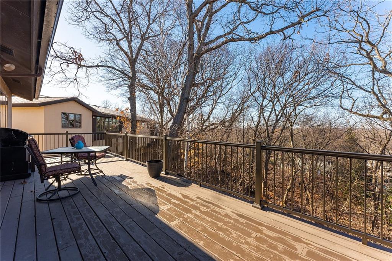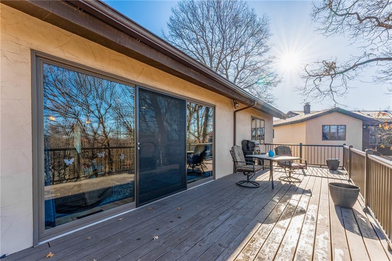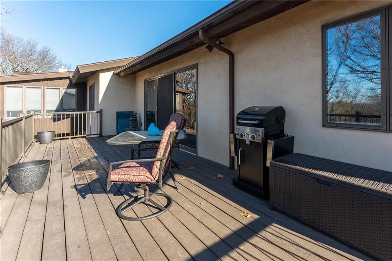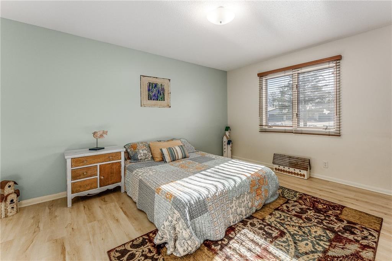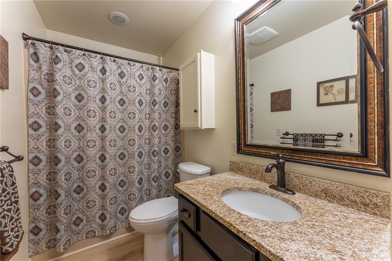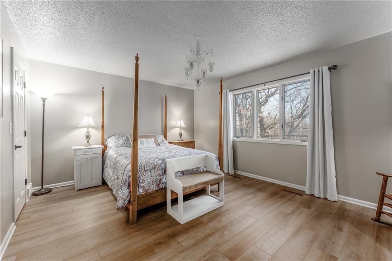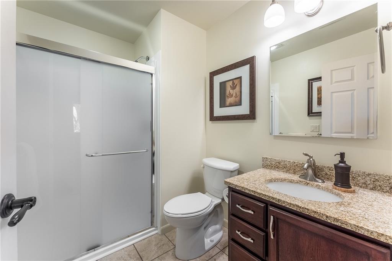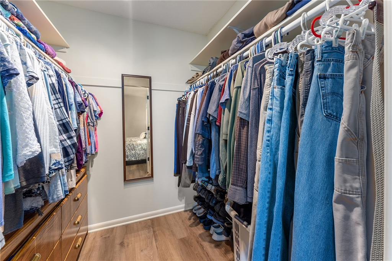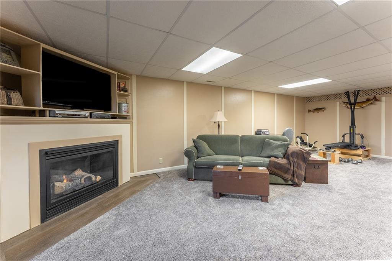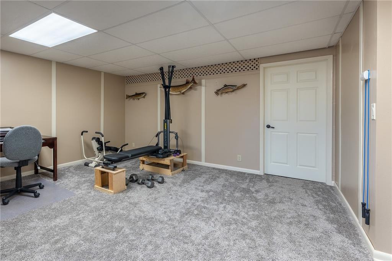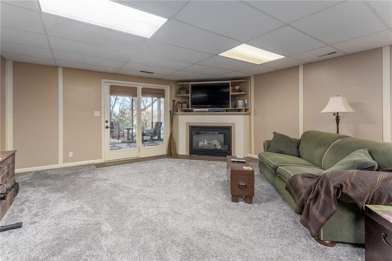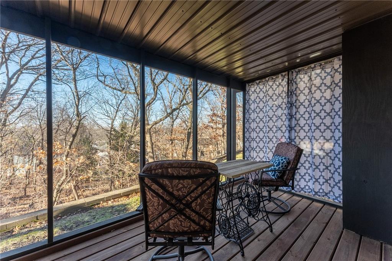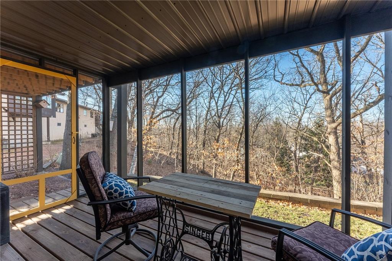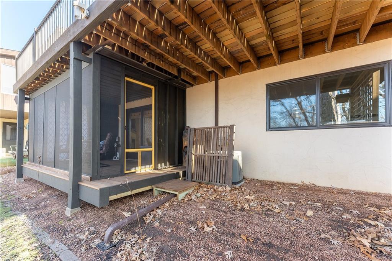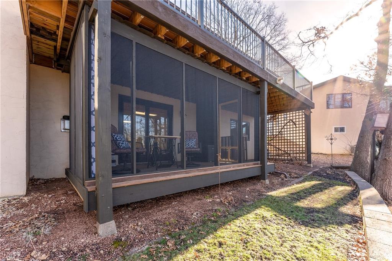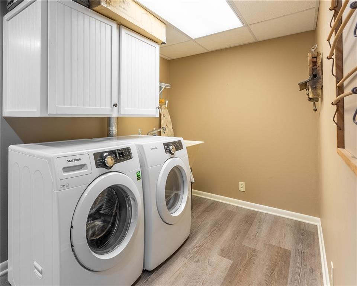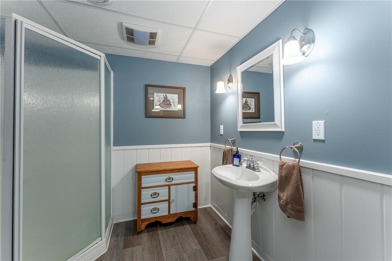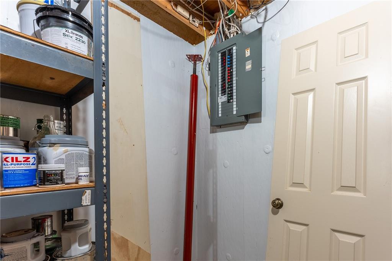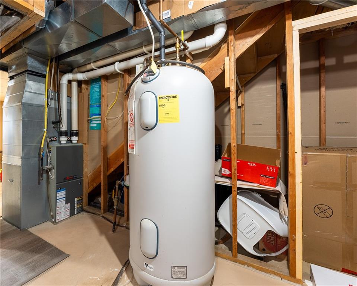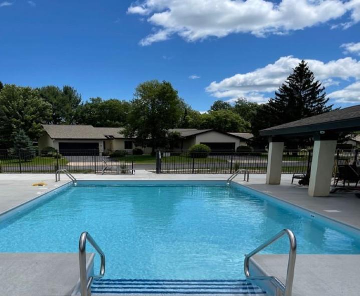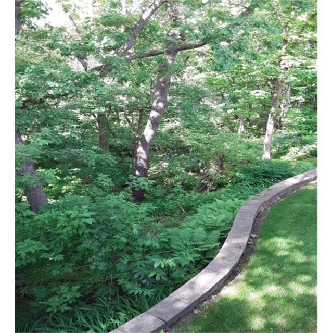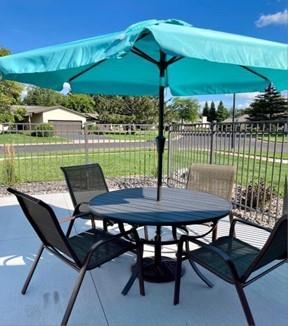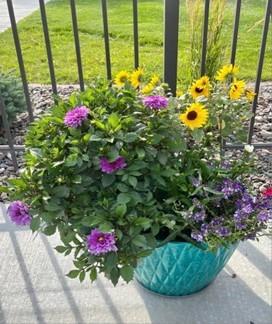- 1032 Village Square Altoona, WI 54720
- $295,000
- MLS #1580998
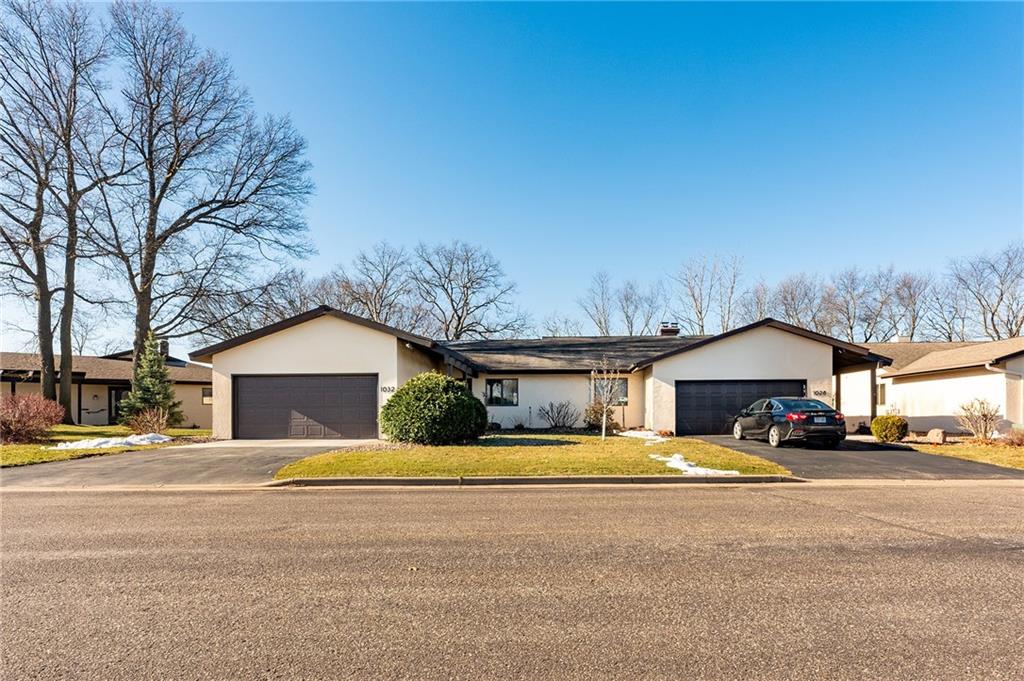
Property Description
You do not want to miss this gorgeous turn key Altoona condo! Inside on the main level you'll find a kitchen with stainless appliances and ample cabinet space, a very spacious layout with updated flooring and loads of natural light, the option for main floor laundry, a primary suite that has a walk-in closet and full bathroom with heated LVT, and a HUGE wall of patio windows leading to a 10x30 deck. Downstairs cozy up to the gas fireplace in the family room, sip your coffee in the 9x13 screened porch, or get to work in the office. Option for either main floor or lower level laundry, office could be turned into a 3rd bedroom. Last but not least, you'll love your summers here being only steps away from the associations inground pool!
Basic Features:
| Style | OneStory |
|---|---|
| Type | Residential |
| Zoning | Residential |
| Year Built | 1983 |
| School District | Altoona |
| County | Eau Claire |
| Lot Size | 0 x 0 x |
| Bedrooms | 2 |
| Total Baths | 3 |
| Garage | 2 Car |
| Above Grade | 1,368 sq ft |
| Below Grade | 800 sq ft |
| Tax $ / Year | $3,969 / 2023 |
Includes:
N/A
Excludes:
N/A
| Rooms | Size | Level |
|---|---|---|
| Bathroom 1 | 8x6 | M |
| Bathroom 2 | 8x5 | M |
| Bathroom 3 | 8x7 | L |
| Bedroom 1 | 16x13 | M |
| Bedroom 2 | 12x14 | M |
| DiningRoom | 15x12 | M |
| FamilyRoom | 19x18 | L |
| Kitchen | 10x12 | M |
| Laundry | 6x3 | M |
| LivingRoom | 19x13 | M |
| Office | 14x16 | L |
| Other | 8x6 | L |
| Basement | Full,PartiallyFinished,WalkOutAccess |
|---|---|
| Cooling | CentralAir |
| Electric | CircuitBreakers |
| Exterior Features | Stucco |
| Fireplace | One,GasLog |
| Heating | ForcedAir |
| Other Buildings | None |
| Patio / Deck | Deck,Patio,Screened |
| Pool | InGround |
| Sewer Service | PublicSewer |
| Water Service | Public |
| Parking Lot | Attached,Concrete,Driveway,Garage,GarageDoorOpener |
| Laundry | N |
Listing Agency:
Exp Realty Llc
 The data relating to real estate for sale on this web site comes in part from the Internet Data Exchange program of the NW WI MLS. Real estate listings held by brokerage firms other than The Raven Team are marked with the NW WI MLS icon. The information provided by the seller, listing broker, and other parties may not have been verified.
The data relating to real estate for sale on this web site comes in part from the Internet Data Exchange program of the NW WI MLS. Real estate listings held by brokerage firms other than The Raven Team are marked with the NW WI MLS icon. The information provided by the seller, listing broker, and other parties may not have been verified.
DISCLAIMER: This information is provided exclusively for consumers' personal, non-commercial use and may not be used for any purpose other than to identify prospective properties consumers may be interested in purchasing. This data is updated every business day. Some properties that appear for sale on this web site may subsequently have been sold and may no longer be available. Information last updated 12/4/2014.
Copyright © 2014 Northwestern Wisconsin MLS Corporation. All rights reserved.
