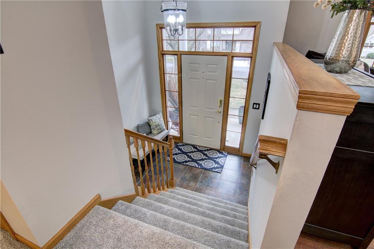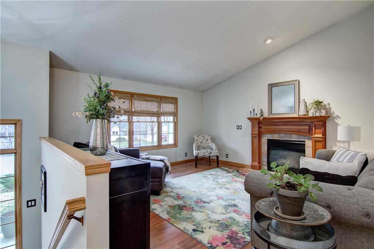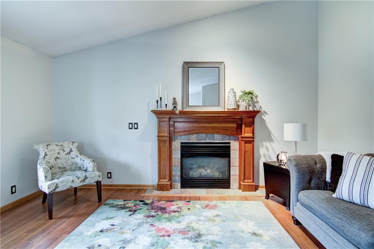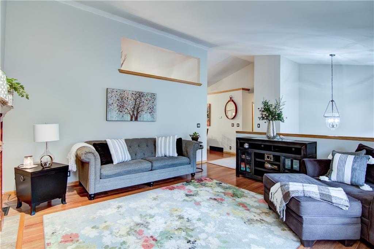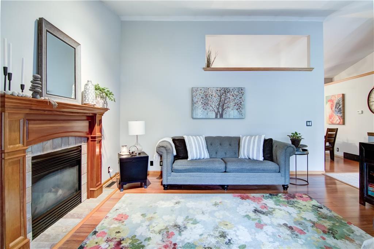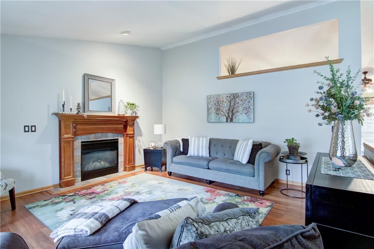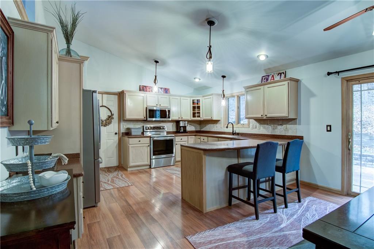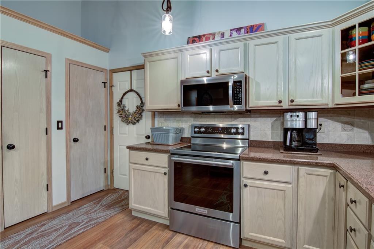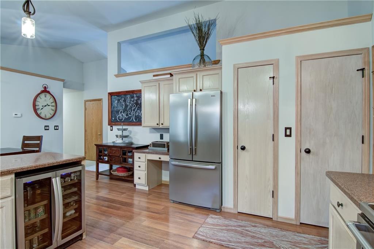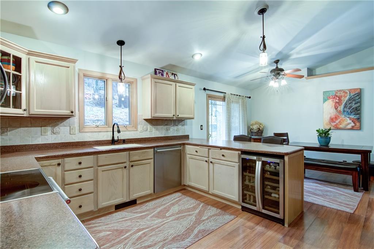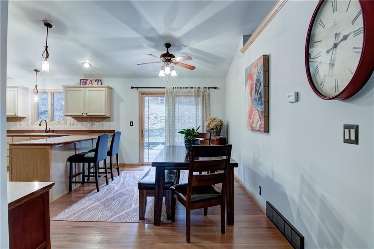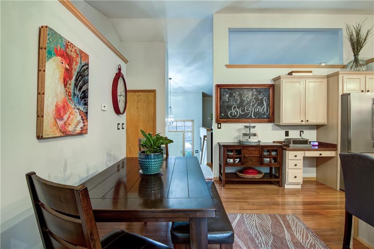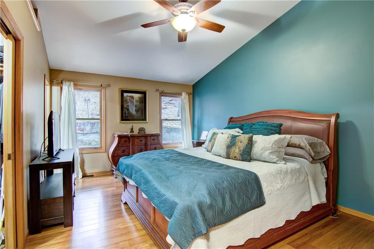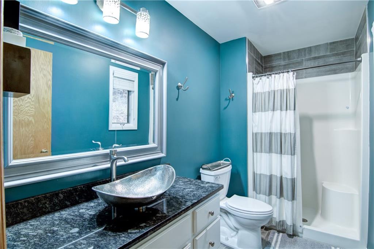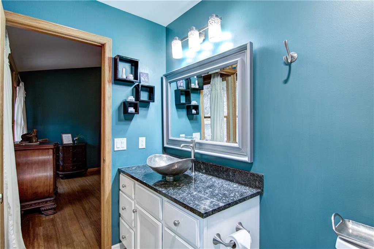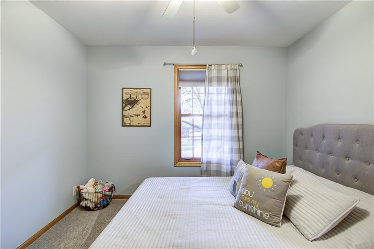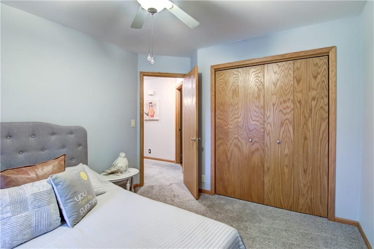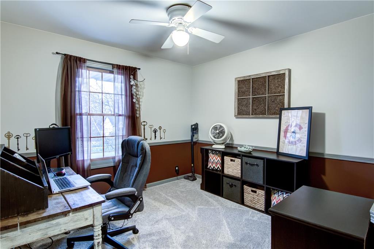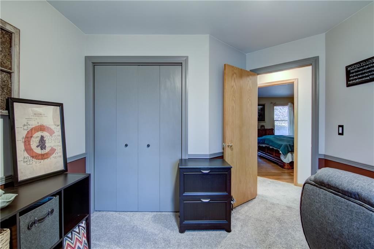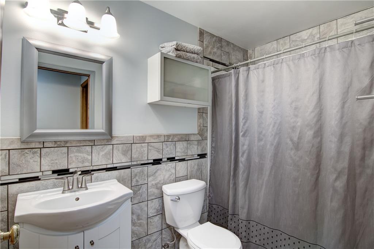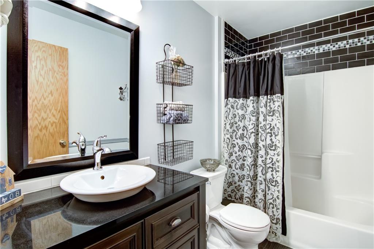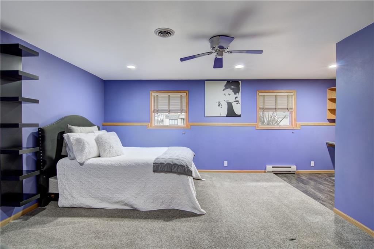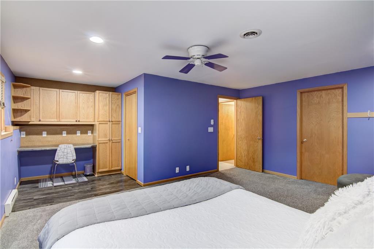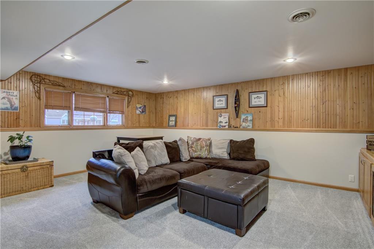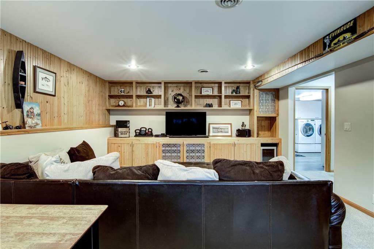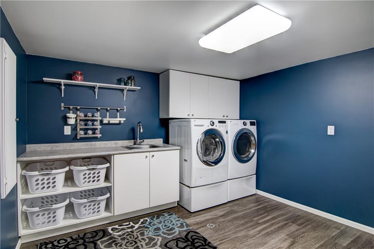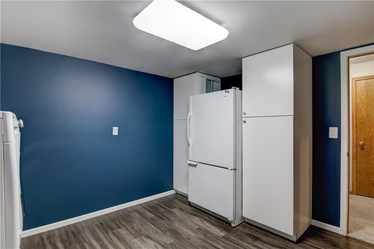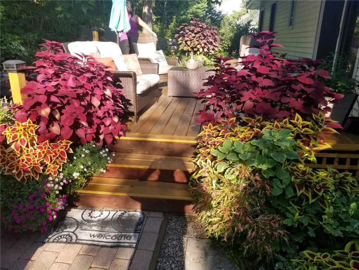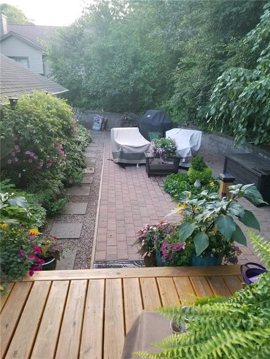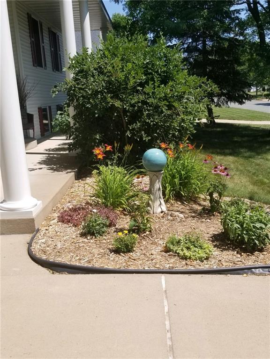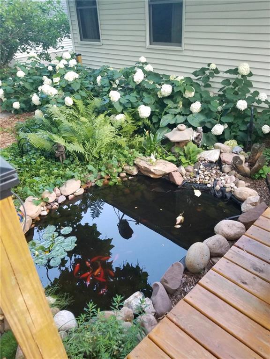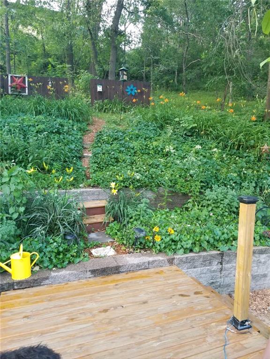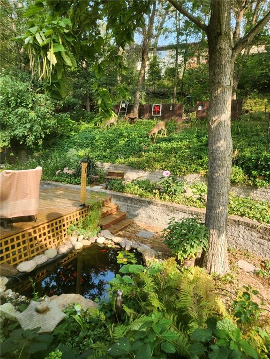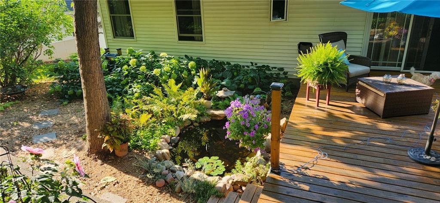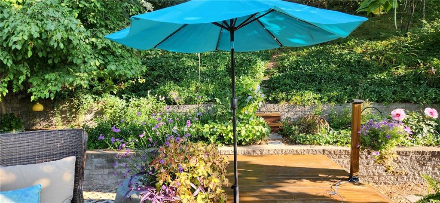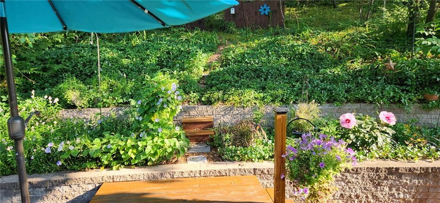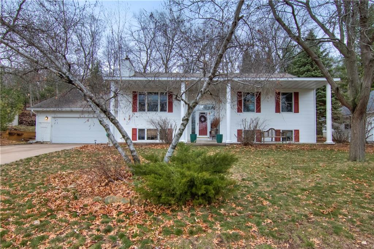- 1312 Edgewood Drive Altoona, WI 54720
- $365,000
- MLS #1580897
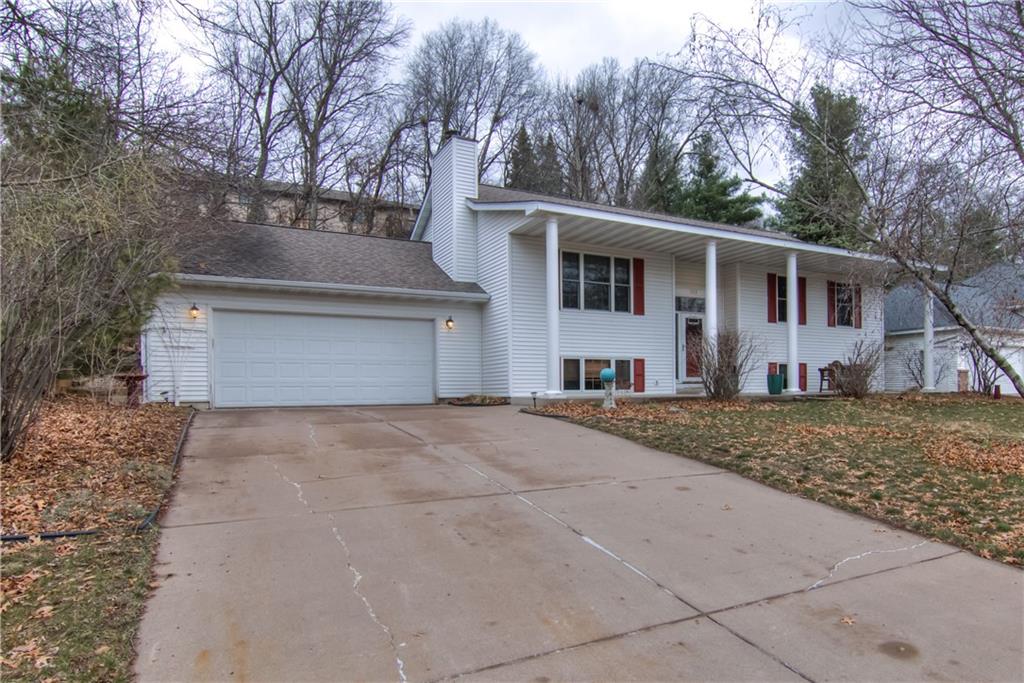
Property Description
Discover this meticulously updated 4-bedroom, 3-bathroom bi-level gem, brimming with modern comforts and stylish finishes. The heart of the home is an open-plan living area, highlighted by a family room and a kitchen boasting stainless steel appliances and a bespoke beverage fridge, creating the perfect backdrop for hosting. Spacious bedrooms and sophisticated bathrooms offer private sanctuaries for relaxation. Downstairs has a spacious family room, a fourth bedroom complete with a built-in desk, a full bathroom, a fully finished laundry area, workshop space, and ample storage. This backyard oasis boasts a vibrant array of perennials like day lilies, cone flowers, and peonies, set against a lush ivy-covered hillside. A serene koi pond, brick patio, and wood deck offer perfect spots for relaxation and enjoyment amidst nature's beauty.
Basic Features:
| Style | BiLevel |
|---|---|
| Type | Residential |
| Zoning | Residential |
| Year Built | 1995 |
| School District | Altoona |
| County | Eau Claire |
| Lot Size | 0 x 0 x |
| Acreage | 0.31 acres |
| Bedrooms | 4 |
| Total Baths | 3 |
| Garage | 2 Car |
| Above Grade | 1,456 sq ft |
| Below Grade | 1,196 sq ft |
| Tax $ / Year | $5,042 / 2023 |
Includes:
N/A
Excludes:
N/A
| Rooms | Size | Level |
|---|---|---|
| Bathroom 1 | 5x10 | U |
| Bathroom 2 | 9x5 | U |
| Bathroom 3 | 5x8 | L |
| Bedroom 1 | 13x17 | L |
| Bedroom 2 | 12x16 | U |
| Bedroom 3 | 10x10 | U |
| Bedroom 4 | 10x11 | U |
| DiningRoom | 14x10 | U |
| EntryFoyer | 5x7 | M |
| FamilyRoom 1 | 15x19 | L |
| FamilyRoom 2 | 14x15 | U |
| Kitchen | 14x12 | U |
| Laundry | 10x11 | L |
| Workshop | 14x10 | L |
| Basement | Daylight,Full,PartiallyFinished |
|---|---|
| Cooling | CentralAir |
| Electric | CircuitBreakers |
| Exterior Features | VinylSiding |
| Heating | ForcedAir |
| Patio / Deck | Deck,Patio |
| Sewer Service | PublicSewer |
| Water Service | Public |
| Parking Lot | Attached,Garage |
| Interior Features | CeilingFans |
| Laundry | N |
Listing Agency:
RE / Max Affiliates
 The data relating to real estate for sale on this web site comes in part from the Internet Data Exchange program of the NW WI MLS. Real estate listings held by brokerage firms other than The Raven Team are marked with the NW WI MLS icon. The information provided by the seller, listing broker, and other parties may not have been verified.
The data relating to real estate for sale on this web site comes in part from the Internet Data Exchange program of the NW WI MLS. Real estate listings held by brokerage firms other than The Raven Team are marked with the NW WI MLS icon. The information provided by the seller, listing broker, and other parties may not have been verified.
DISCLAIMER: This information is provided exclusively for consumers' personal, non-commercial use and may not be used for any purpose other than to identify prospective properties consumers may be interested in purchasing. This data is updated every business day. Some properties that appear for sale on this web site may subsequently have been sold and may no longer be available. Information last updated 12/4/2014.
Copyright © 2014 Northwestern Wisconsin MLS Corporation. All rights reserved.
