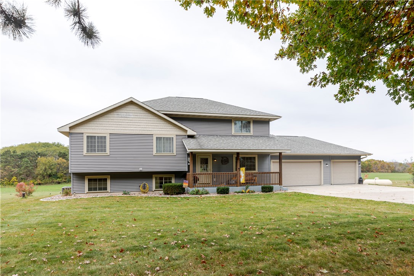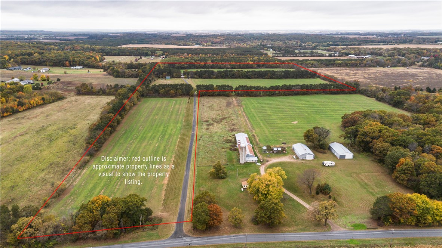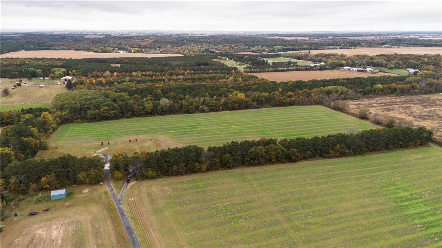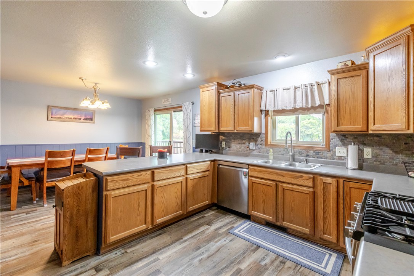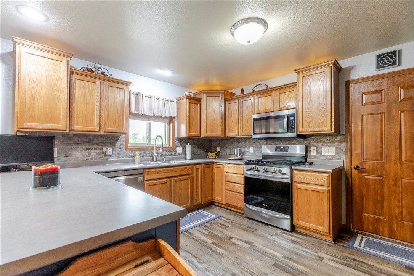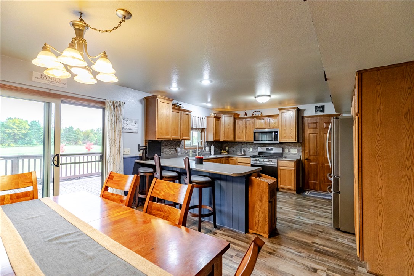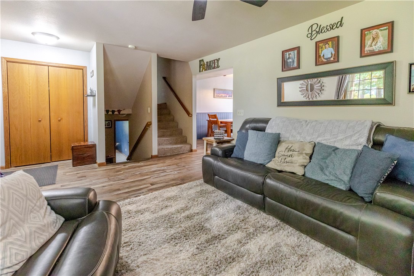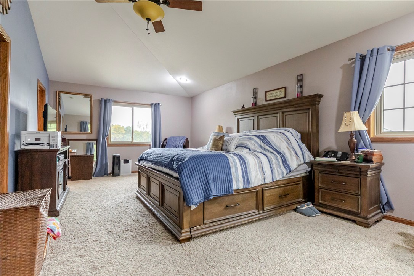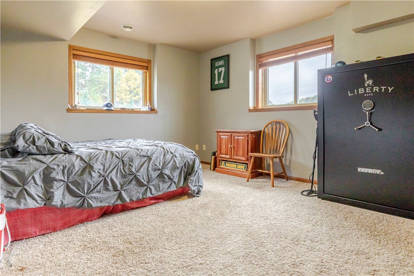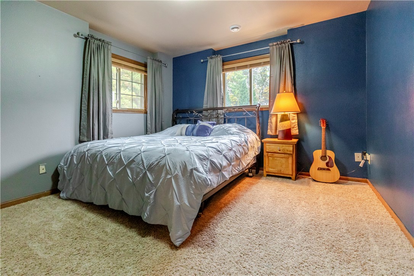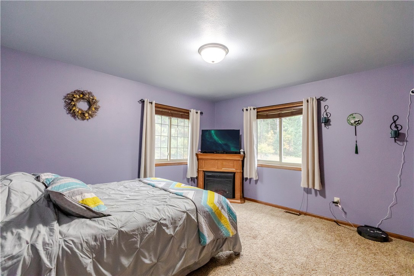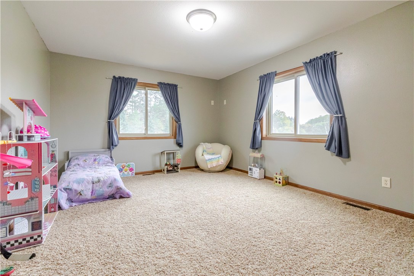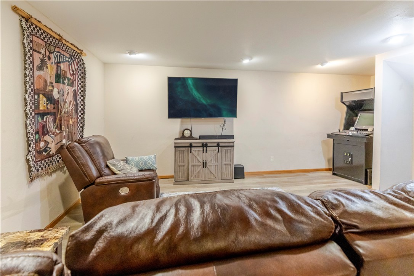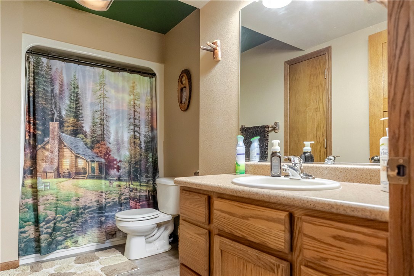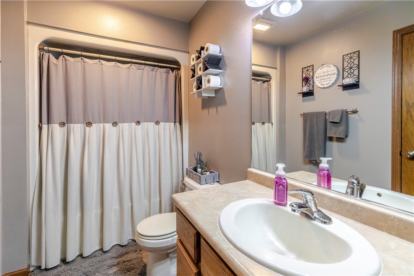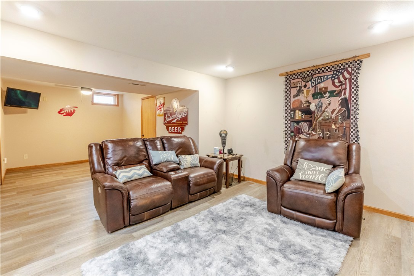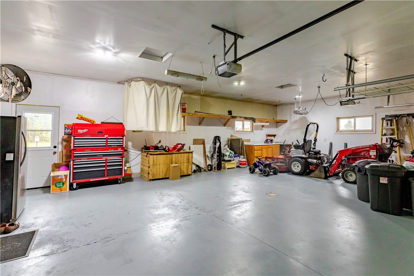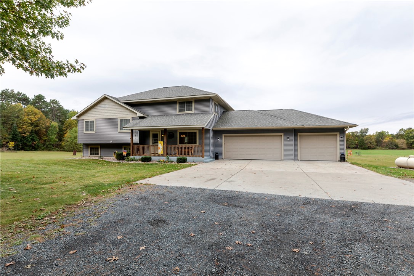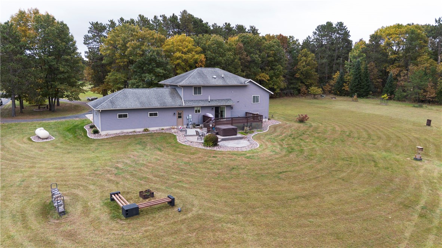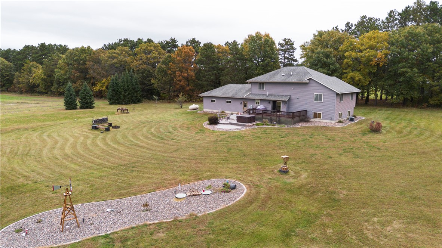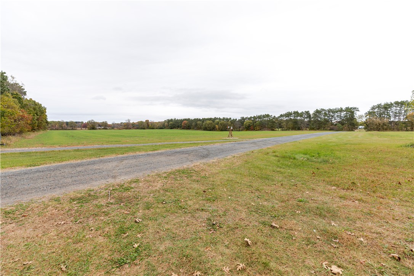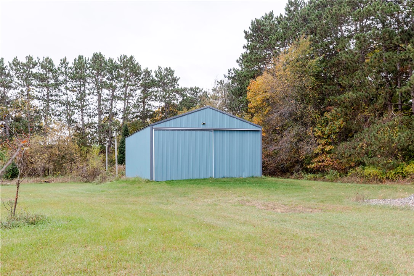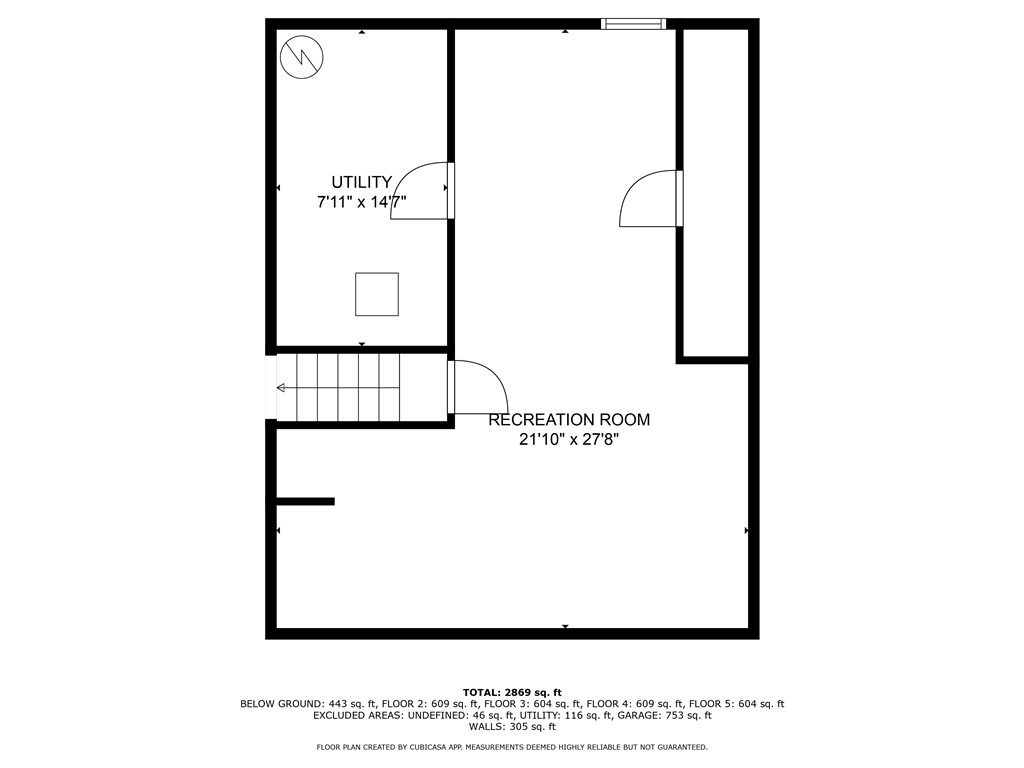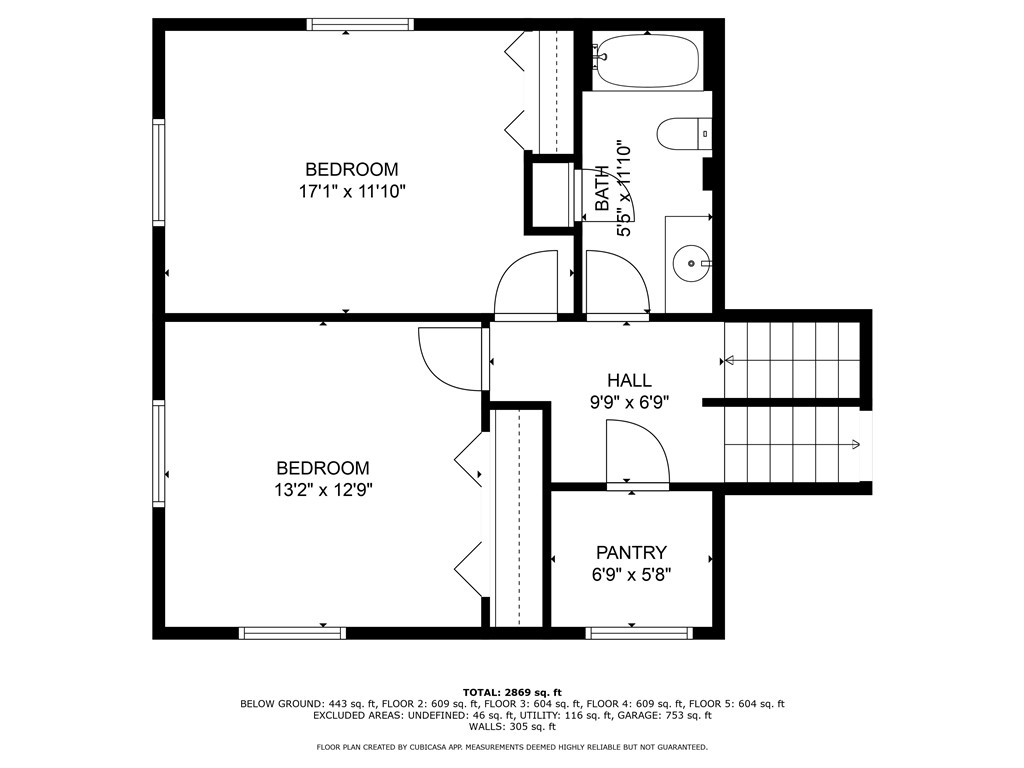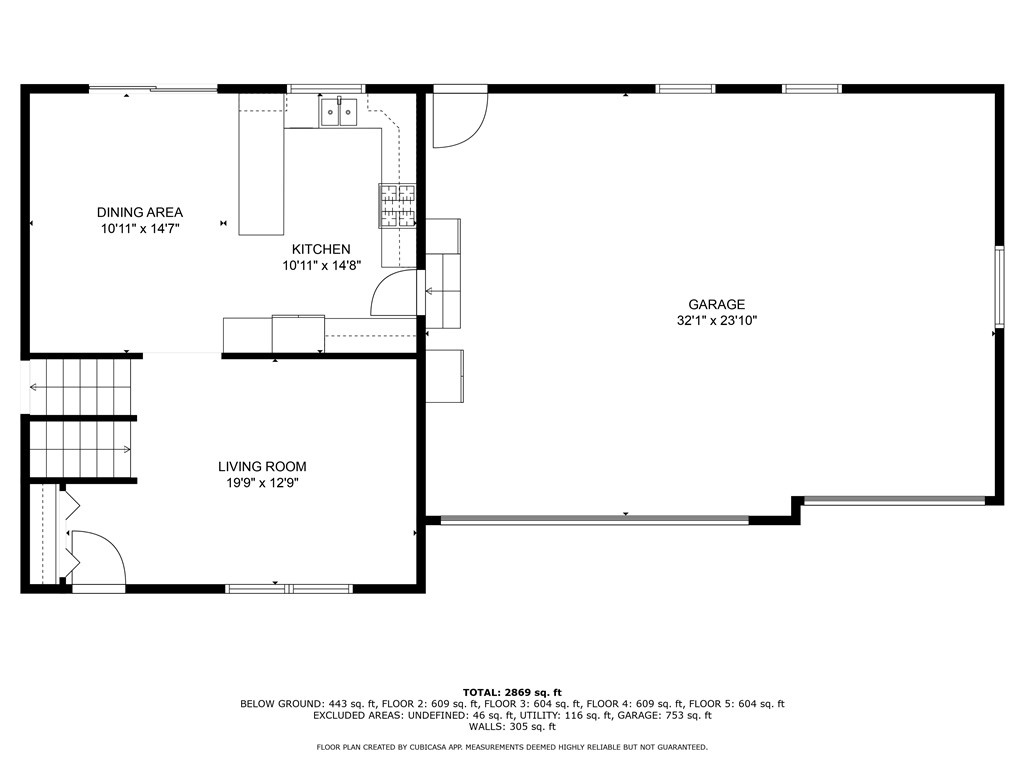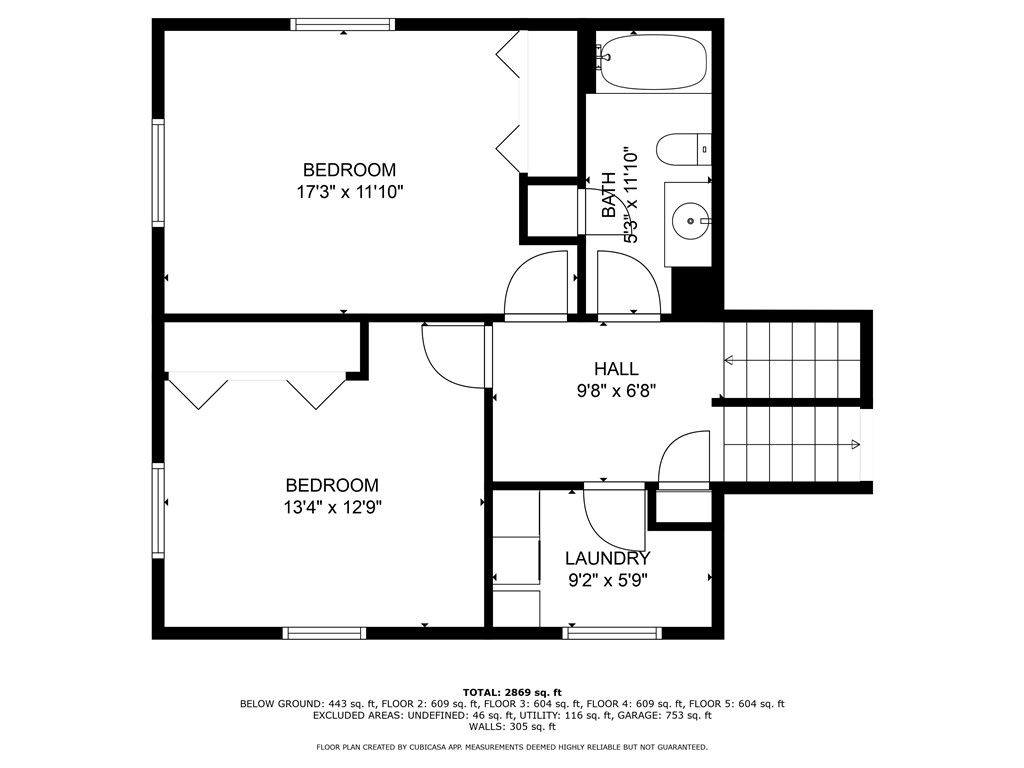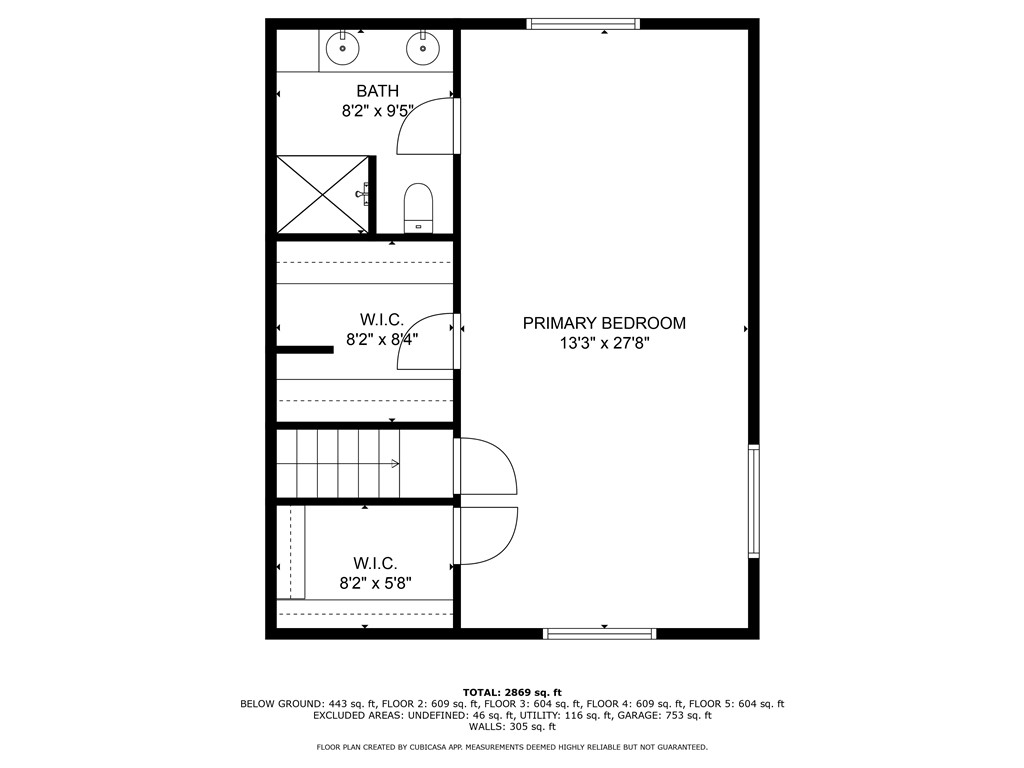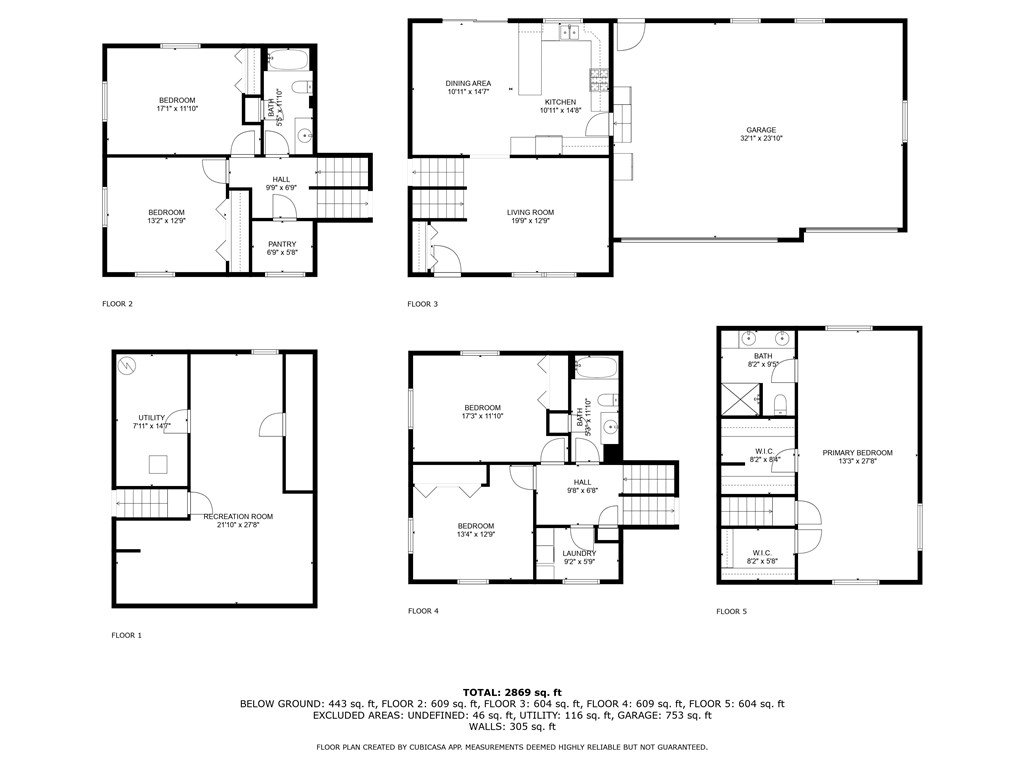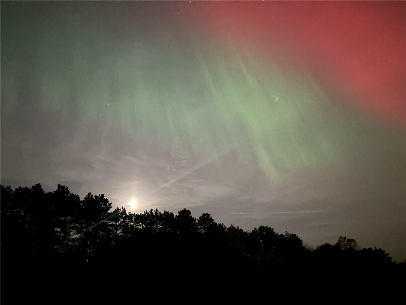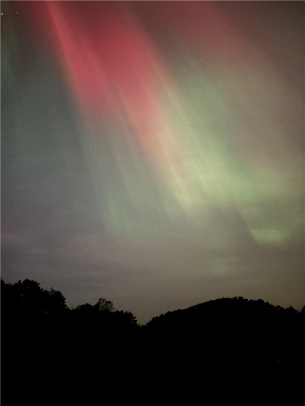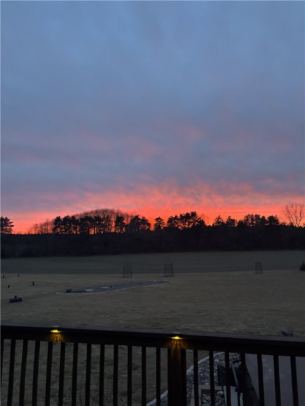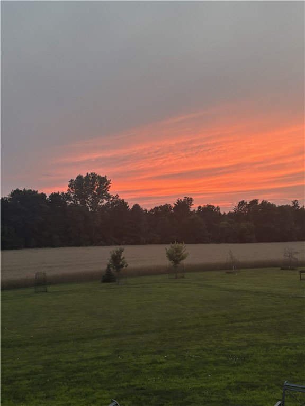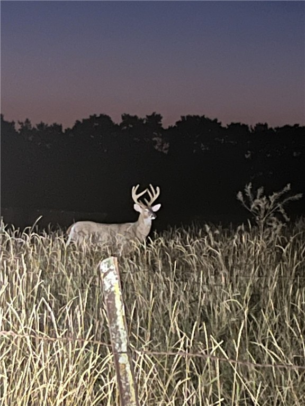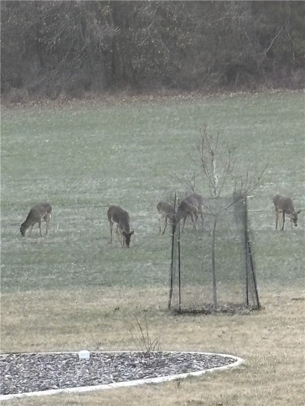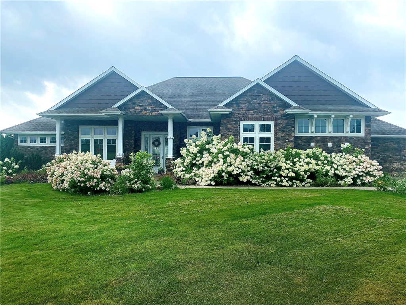1290 Pleasant Hill Road Eau Claire, WI 54703
- Residential | Single Family Residence
- 5
- 3
- 3,073
- 50
- 2008
Description
Beautiful Location, Beautiful Home, Beautiful Acreage! Located 5 minutes from the West side of Eau Claire, 15 minutes from nearly anywhere in Eau Claire, 20 minutes from Chippewa Falls, and 20 minutes from Menomonie. Enjoy the amazing views this home has to offer, from the gorgeous sunsets to the viewing of the Northern Lights from your deck or Hot Tub! Do you like privacy? Home is intentionally set back off the road 1/4 mile with two rows of trees. Enjoy the abundant wildlife from inside your home or as you are traveling around your 50 acres! Attached garage is insulated and has in floor heat with plenty of space for vehicles and toys. Additional pole shed provides added storage space. Visit today and see the fall colors decorating the yard.
Address
Open on Google Maps- Address 1290 Pleasant Hill Road
- City Eau Claire
- State WI
- Zip 54703
Property Features
Last Updated on January 6, 2026 at 12:46 AM- Above Grade Finished Area: 1,860 SqFt
- Basement: Full
- Below Grade Finished Area: 1,052 SqFt
- Below Grade Unfinished Area: 161 SqFt
- Building Area Total: 3,073 SqFt
- Cooling: Central Air
- Electric: Circuit Breakers
- Fireplace: Electric, One, Free Standing
- Fireplaces: 1
- Foundation: Poured
- Heating: Forced Air, Radiant Floor
- Levels: Multi/Split
- Living Area: 2,912 SqFt
- Rooms Total: 14
Exterior Features
- Construction: Vinyl Siding
- Covered Spaces: 3
- Garage: 3 Car, Attached
- Lot Size: 50 Acres
- Parking: Attached, Driveway, Garage, Gravel, Garage Door Opener
- Patio Features: Deck
- Sewer: Septic Tank
- Style: Multi-Level
- Water Source: Private, Well
Property Details
- 2024 Taxes: $4,610
- County: Eau Claire
- Other Structures: Outbuilding
- Possession: Close of Escrow
- Property Subtype: Single Family Residence
- School District: Eau Claire Area
- Status: Active
- Township: Town of Union
- Year Built: 2008
- Listing Office: Keller Williams Realty Diversified
Appliances Included
- Dishwasher
- Electric Water Heater
- Microwave
- Oven
- Range
- Refrigerator
- Water Softener
Mortgage Calculator
- Loan Amount
- Down Payment
- Monthly Mortgage Payment
- Property Tax
- Home Insurance
- PMI
- Monthly HOA Fees
Please Note: All amounts are estimates and cannot be guaranteed.
Room Dimensions
- Bathroom #1: 9' x 8', Simulated Wood, Plank, Upper Level
- Bathroom #2: 12' x 5', Simulated Wood, Plank, Upper Level
- Bathroom #3: 12' x 5', Simulated Wood, Plank, Lower Level
- Bedroom #1: 13' x 28', Carpet, Upper Level
- Bedroom #2: 13' x 13', Carpet, Upper Level
- Bedroom #3: 12' x 17', Carpet, Upper Level
- Bedroom #4: 13' x 13', Carpet, Lower Level
- Bedroom #5: 12' x 17', Carpet, Lower Level
- Dining Area: 14' x 11', Simulated Wood, Plank, Main Level
- Kitchen: 15' x 11', Simulated Wood, Plank, Main Level
- Laundry Room: 6' x 9', Simulated Wood, Plank, Upper Level
- Living Room: 13' x 20', Simulated Wood, Plank, Main Level
- Pantry: 6' x 7', Carpet, Lower Level
- Rec Room: 28' x 22', Simulated Wood, Plank, Lower Level

