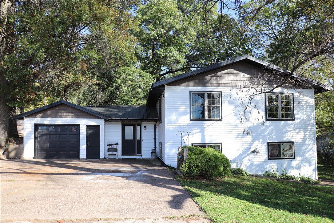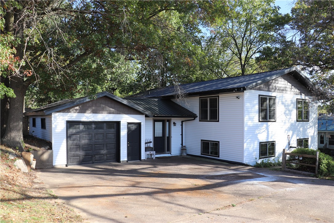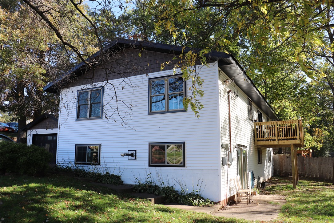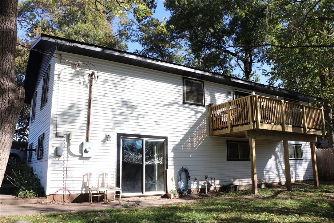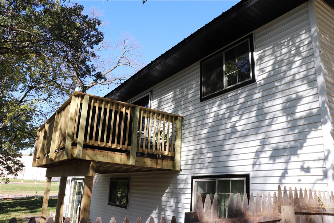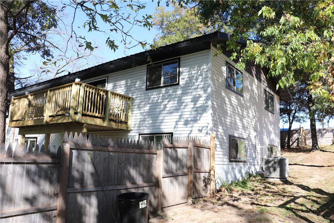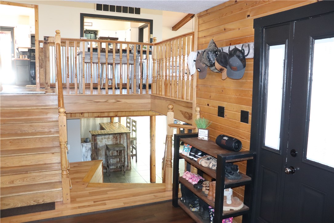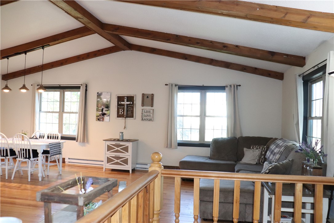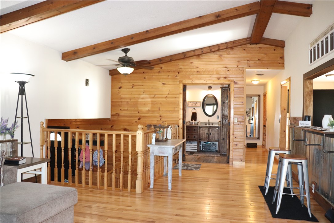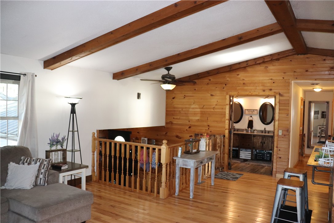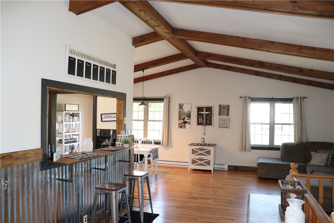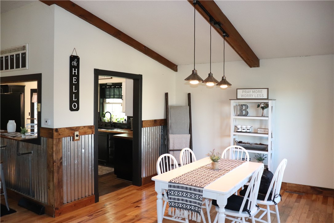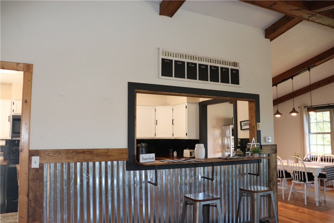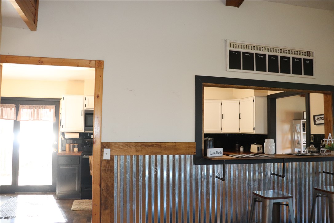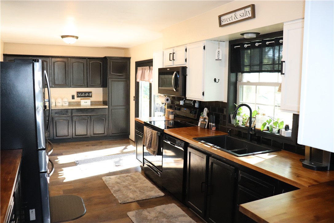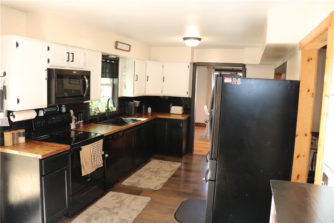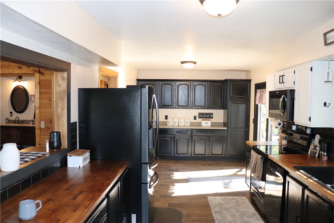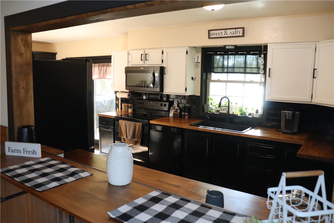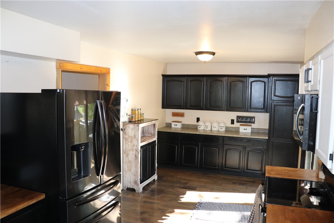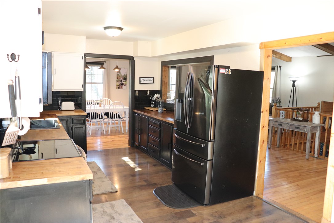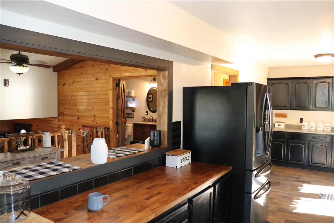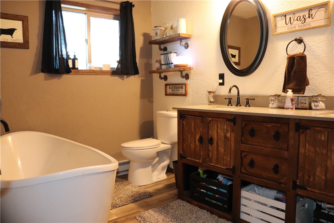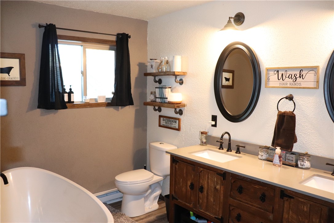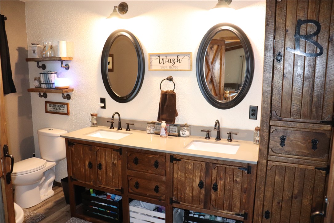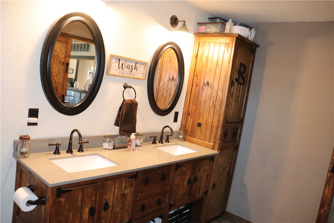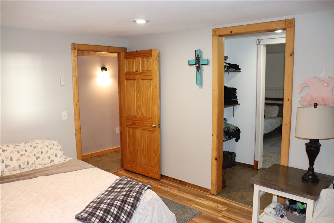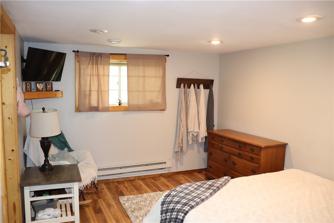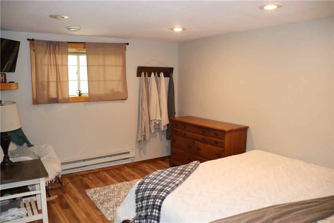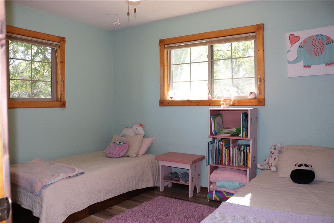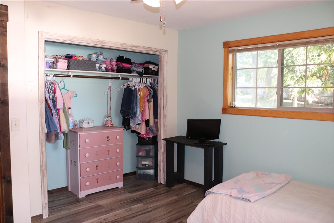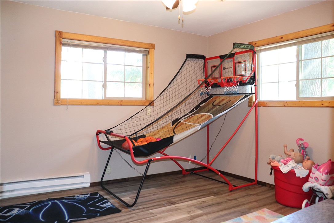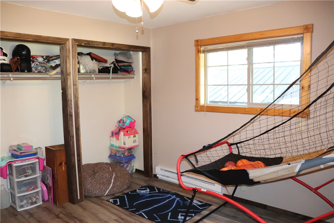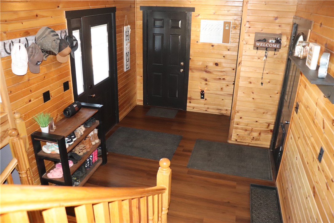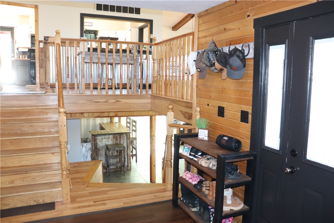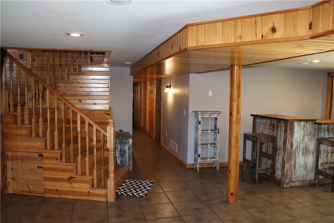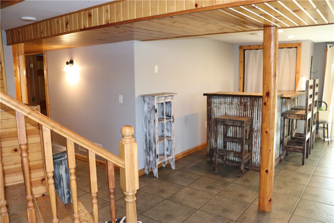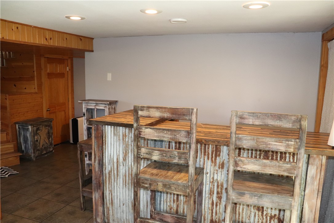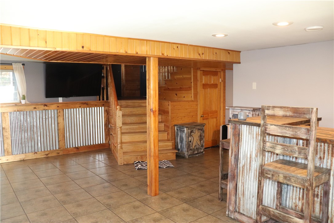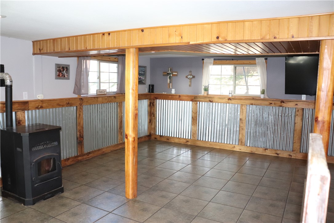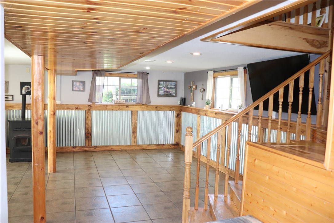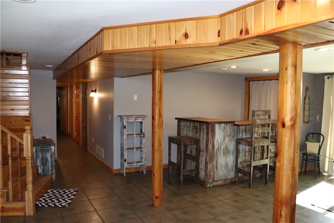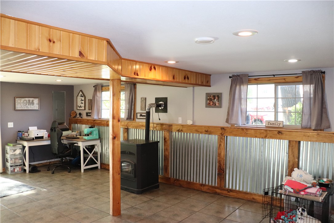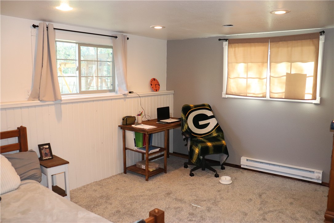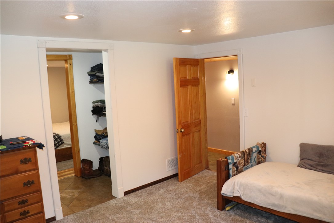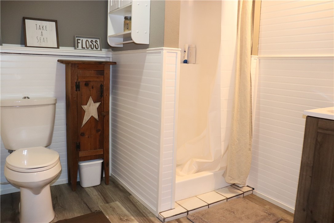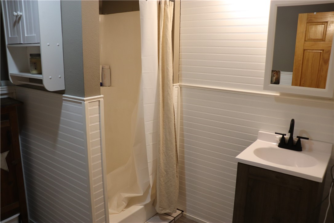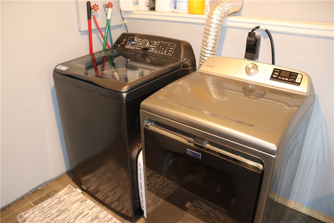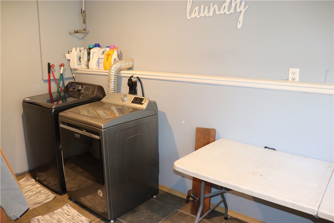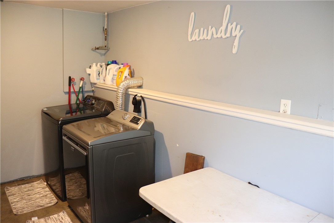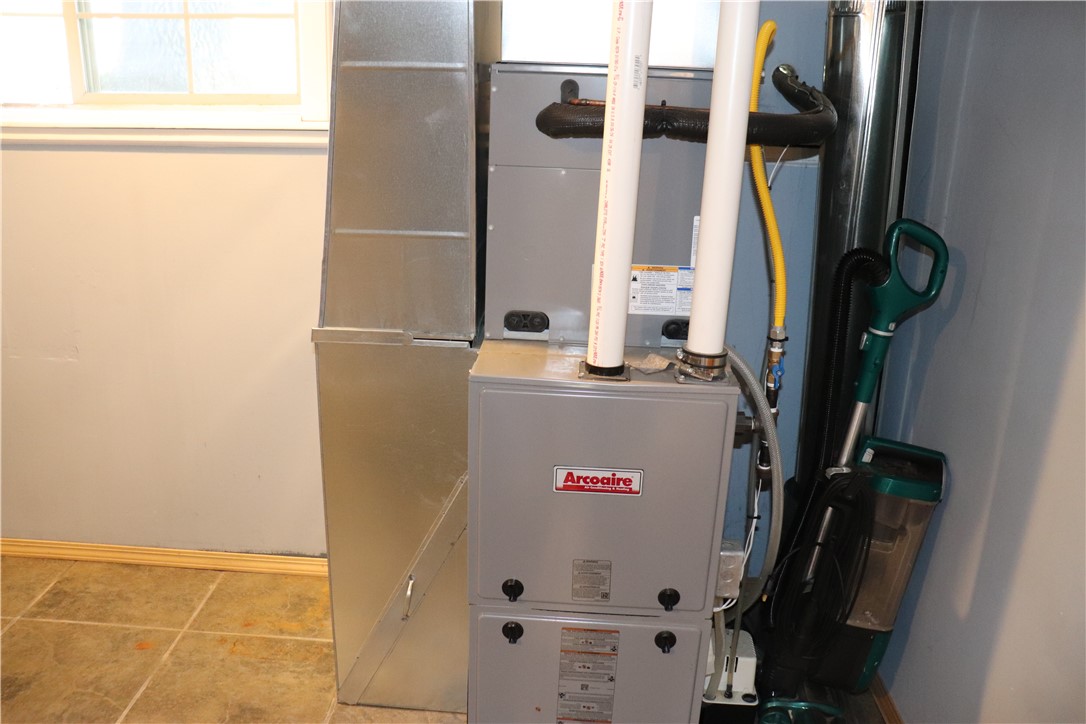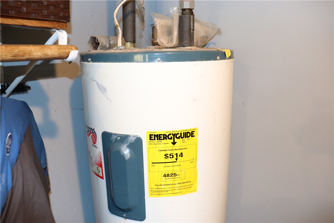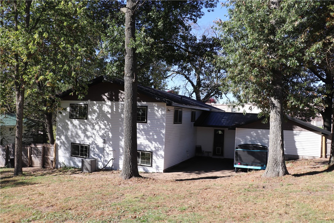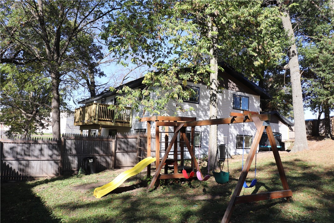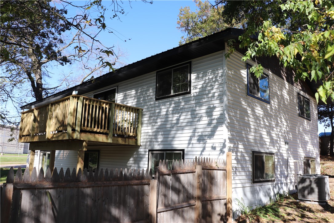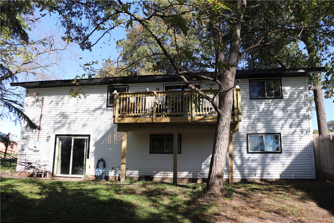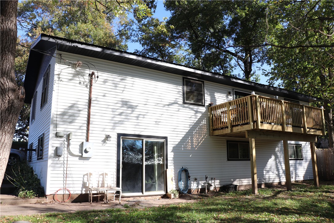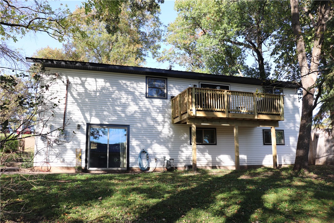50818 N East Street Osseo, WI 54758
- Residential | Single Family Residence
- 4
- 2
- 2,400
- 0.39
- 1971
Description
OPEN HOUSE Saturday Oct. 25th 9:00 AM to 11:00 AM. Move-In Ready! Check out this Spacious beautifully designed 4 Bedroom 2 Bathroom Home in Osseo! Vaulted Ceilings. Open Concept Dining Room and Living Room. Newly remodeled Kitchen in 2023. Updated Bathrooms 2021 & 2025. Steel Roof and New Vinyl Siding 2024, New Furnace and Central Air Unit 2024, New Deck 2025. Walkout Basement. Pellet Stove. Huge Lot. Extra Large Fenced Back Yard with plenty of room for the kids to play and the pets to roam. Nice shade trees. Close to schools. Walking distance to Lake Martha and several nice parks. Excellent Community with Great Neighbors! Drive by to see for yourself and call to schedule a showing.
Address
Open on Google Maps- Address 50818 N East Street
- City Osseo
- State WI
- Zip 54758
Property Features
Last Updated on October 20, 2025 at 10:14 AM- Above Grade Finished Area: 1,200 SqFt
- Basement: Full, Finished, Walk-Out Access
- Below Grade Finished Area: 1,200 SqFt
- Building Area Total: 2,400 SqFt
- Cooling: Central Air
- Electric: Circuit Breakers
- Fireplace: Other, See Remarks
- Foundation: Block
- Heating: Baseboard, Forced Air, Other, See Remarks
- Interior Features: Ceiling Fan(s)
- Levels: Multi/Split
- Living Area: 2,400 SqFt
- Rooms Total: 12
- Windows: Window Coverings
Exterior Features
- Construction: Vinyl Siding
- Covered Spaces: 1
- Exterior Features: Fence
- Fencing: Wood, Yard Fenced
- Garage: 1 Car, Attached
- Lot Size: 0.39 Acres
- Parking: Attached, Concrete, Driveway, Garage
- Patio Features: Deck
- Sewer: Public Sewer
- Style: Bi-Level
- Water Source: Public
Property Details
- 2024 Taxes: $2,639
- County: Trempealeau
- Possession: Close of Escrow
- Property Subtype: Single Family Residence
- School District: Osseo-Fairchild
- Status: Active
- Township: City of Osseo
- Year Built: 1971
- Zoning: Residential
- Listing Office: Badger State Realty
Appliances Included
- Dryer
- Dishwasher
- Electric Water Heater
- Microwave
- Oven
- Range
- Refrigerator
- Washer
Mortgage Calculator
- Loan Amount
- Down Payment
- Monthly Mortgage Payment
- Property Tax
- Home Insurance
- PMI
- Monthly HOA Fees
Please Note: All amounts are estimates and cannot be guaranteed.
Room Dimensions
- Bathroom #1: 8' x 11', Tile, Upper Level
- Bathroom #2: 7' x 8', Tile, Lower Level
- Bedroom #1: 12' x 13', Carpet, Lower Level
- Bedroom #2: 11' x 11', Tile, Upper Level
- Bedroom #3: 11' x 14', Tile, Lower Level
- Bedroom #4: 12' x 12', Tile, Upper Level
- Dining Room: 12' x 12', Wood, Upper Level
- Entry/Foyer: 10' x 17', Tile, Main Level
- Family Room: 20' x 25', Ceramic Tile, Tile, Lower Level
- Kitchen: 10' x 24', Tile, Upper Level
- Laundry Room: 11' x 13', Ceramic Tile, Tile, Lower Level
- Living Room: 14' x 16', Wood, Upper Level

