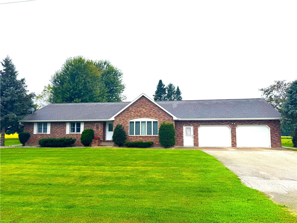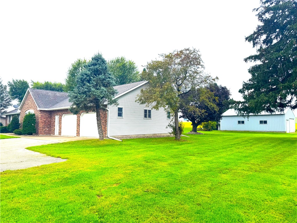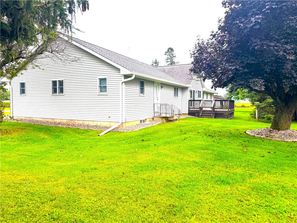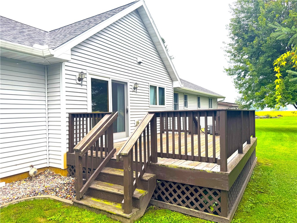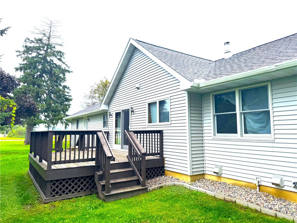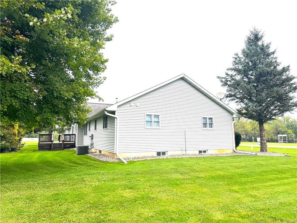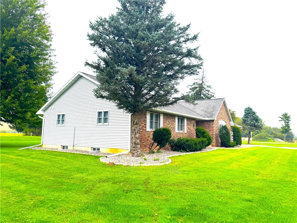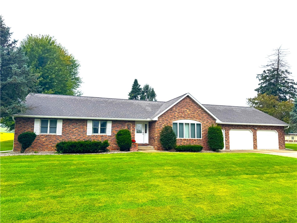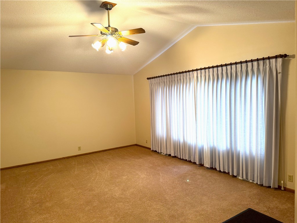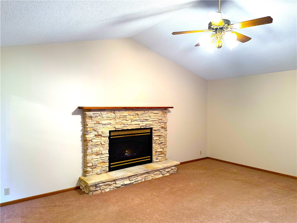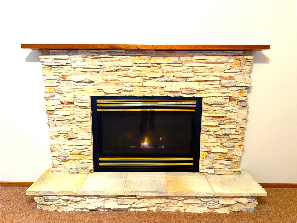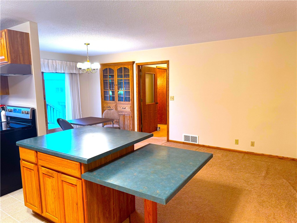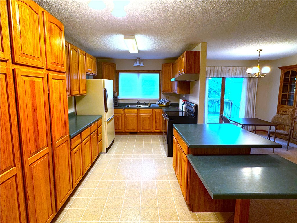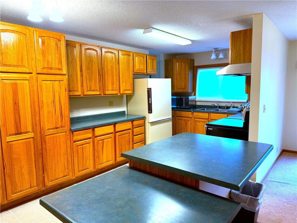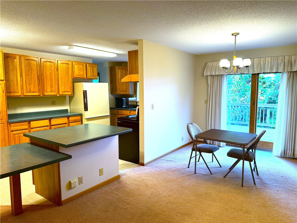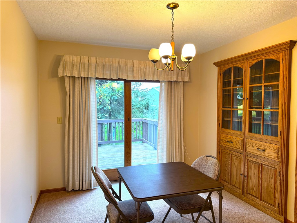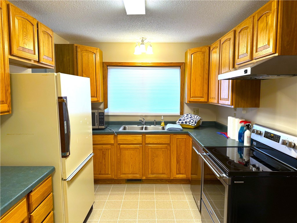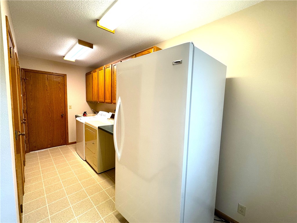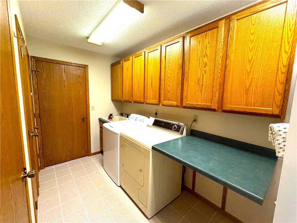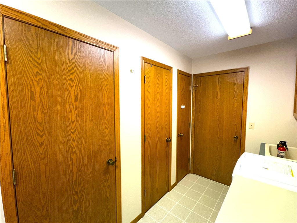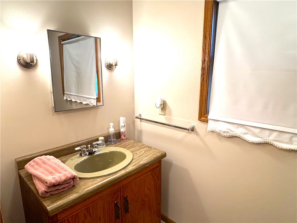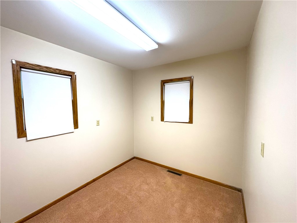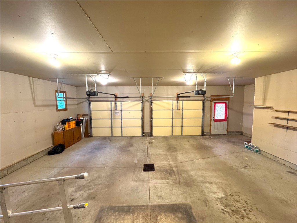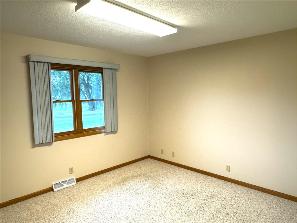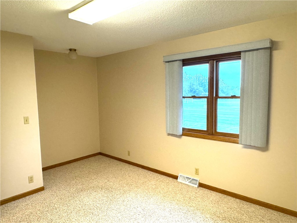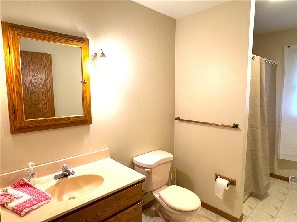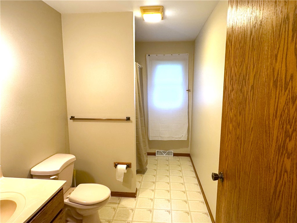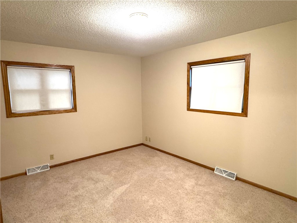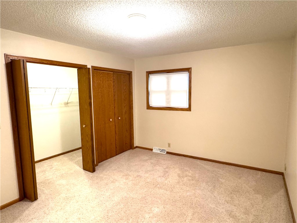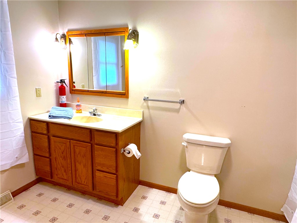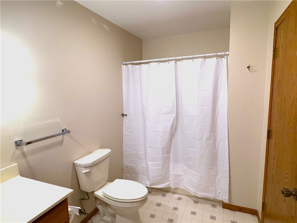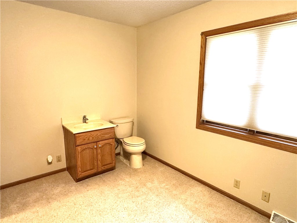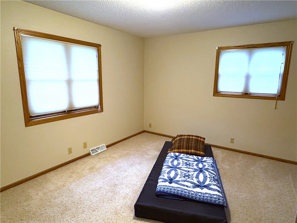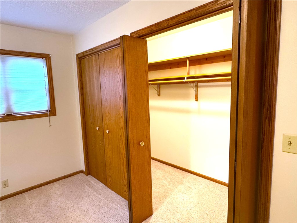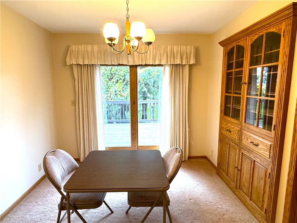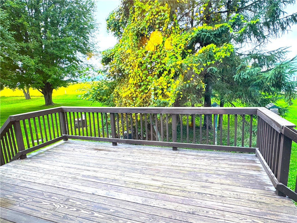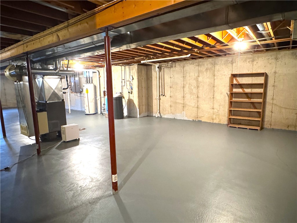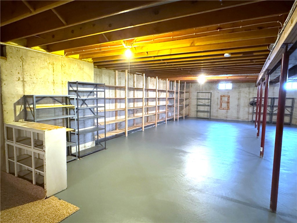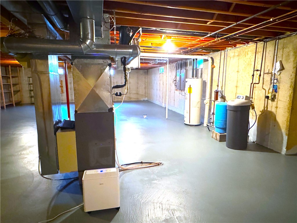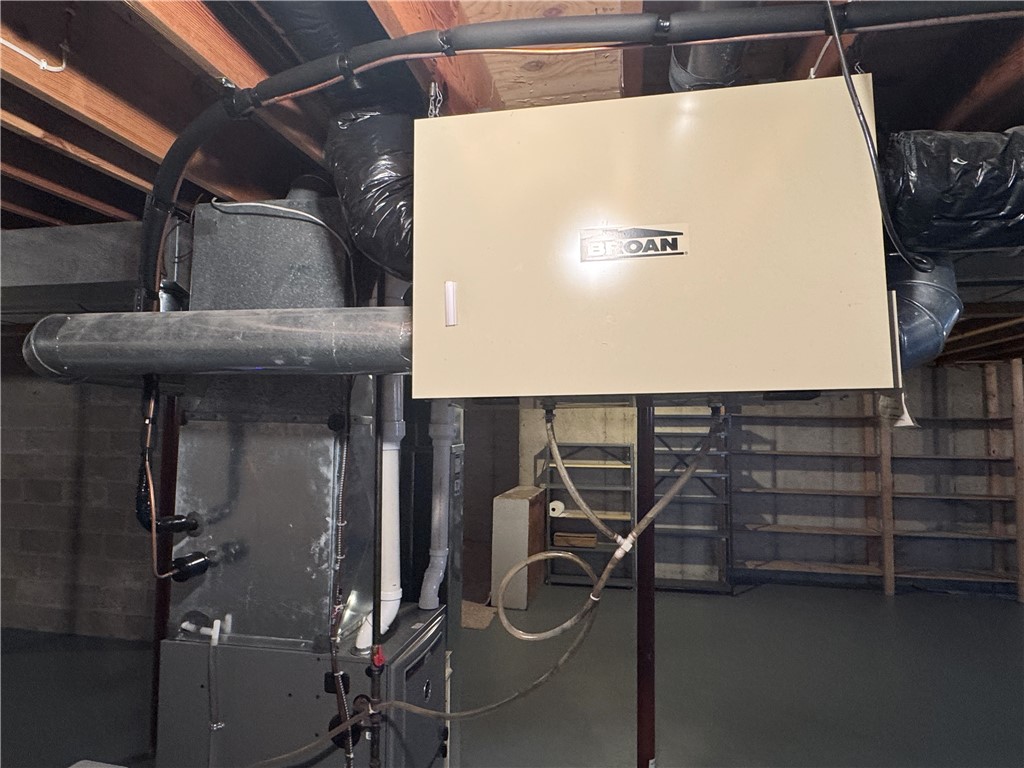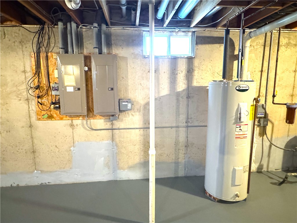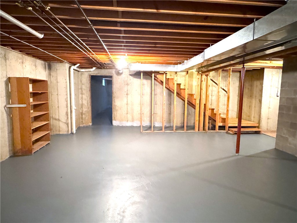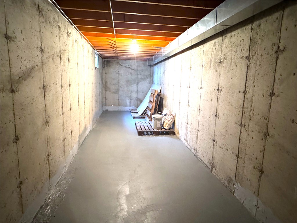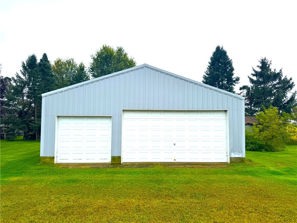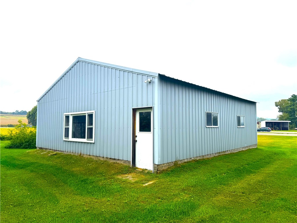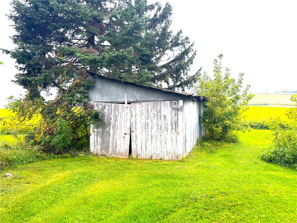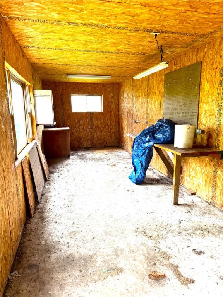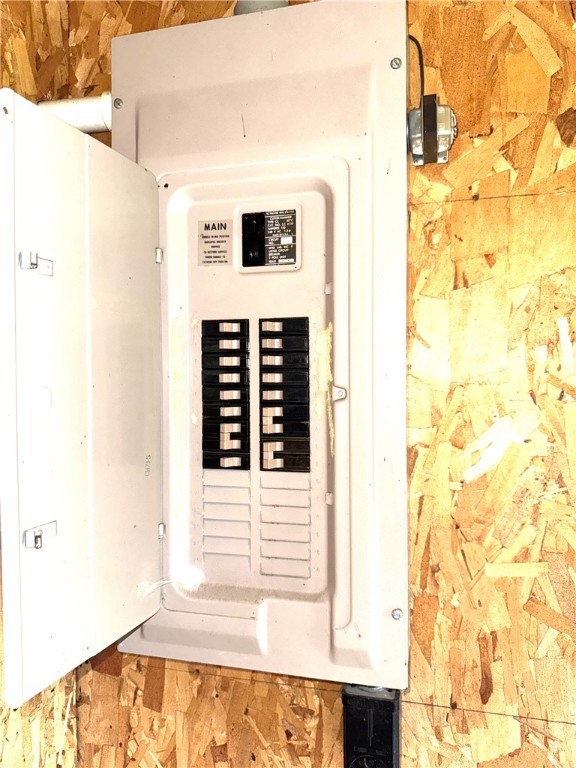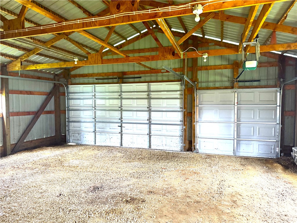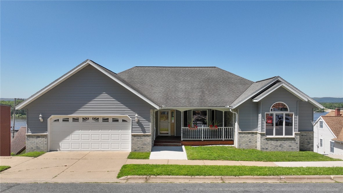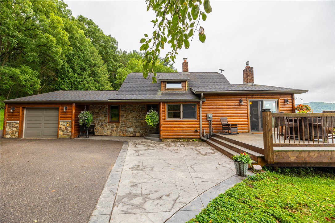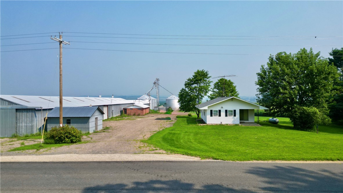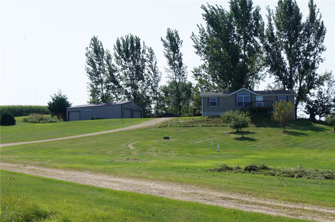S2351 River Road Arcadia, WI 54612
- Residential | Single Family Residence
- 3
- 2
- 2
- 4,840
- 2.5
- 2000
Description
Charming & Spacious country home just outside of Arcadia! This LARGE ranch home offers the country setting while still being a short trip to town. Features include TONS of STORAGE, FF laundry w/ wash sink, Anderson windows, hickory kitchen cabinets, kitchen island w/ power, gas log fireplace w/ mantle, newer Ruud C/A unit, 2-car attached, finished garage w/ drain, 12x16 wood deck, landscaping AND gutters all the way around, and a 3-car detached garage w/ workshop off the back for projects and to store your toys! At over 2,400 sq ft, this single-story home offers a large space with a full, unfinished basement if you'd like to add more! This property has been meticulously maintained and is ready for its next chapter to be written. Call today for a private viewing!!!
Address
Open on Google Maps- Address S2351 River Road
- City Arcadia
- State WI
- Zip 54612
Property Features
Last Updated on September 24, 2025 at 5:28 PM- Above Grade Finished Area: 2,420 SqFt
- Basement: Full
- Below Grade Unfinished Area: 2,420 SqFt
- Building Area Total: 4,840 SqFt
- Cooling: Central Air
- Electric: Circuit Breakers
- Fireplace: Gas Log
- Foundation: Block, Poured
- Heating: Forced Air
- Levels: One
- Living Area: 2,420 SqFt
- Rooms Total: 12
- Windows: Window Coverings
Exterior Features
- Construction: Brick, Vinyl Siding
- Covered Spaces: 2
- Garage: 2 Car, Attached
- Lot Size: 2.5 Acres
- Parking: Asphalt, Attached, Concrete, Driveway, Garage
- Patio Features: Deck
- Sewer: Mound Septic
- Stories: 1
- Style: One Story
- Water Source: Drilled Well
Property Details
- 2024 Taxes: $3,523
- County: Buffalo
- Other Structures: Shed(s), Workshop
- Possession: Close of Escrow
- Property Subtype: Single Family Residence
- School District: Arcadia
- Status: Active
- Township: Town of Glencoe
- Year Built: 2000
- Listing Office: Hansen Real Estate Group
Appliances Included
- Dryer
- Dishwasher
- Electric Water Heater
- Microwave
- Oven
- Range
- Refrigerator
- Range Hood
- Washer
Mortgage Calculator
- Loan Amount
- Down Payment
- Monthly Mortgage Payment
- Property Tax
- Home Insurance
- PMI
- Monthly HOA Fees
Please Note: All amounts are estimates and cannot be guaranteed.
Room Dimensions
- Bathroom #1: 4' x 8', Vinyl, Main Level
- Bathroom #2: 6' x 12', Vinyl, Main Level
- Bathroom #3: 6' x 12', Vinyl, Main Level
- Bedroom #1: 11' x 12', Carpet, Main Level
- Bedroom #2: 11' x 14', Carpet, Main Level
- Bedroom #3: 11' x 14', Carpet, Main Level
- Dining Area: 9' x 19', Carpet, Main Level
- Entry/Foyer: 6' x 13', Carpet, Main Level
- Kitchen: 9' x 19', Vinyl, Main Level
- Laundry Room: 8' x 15', Vinyl, Main Level
- Living Room: 15' x 19', Carpet, Main Level
- Office: 8' x 8', Carpet, Main Level

