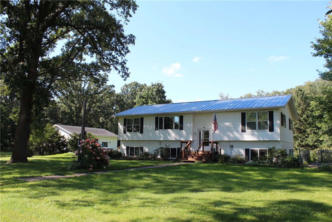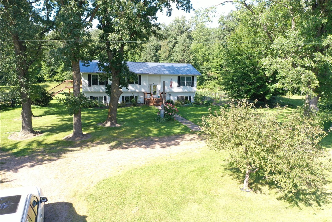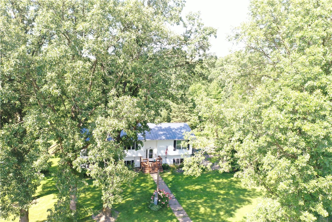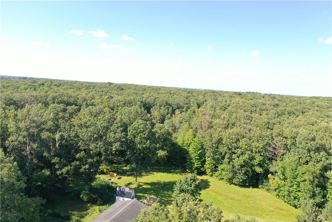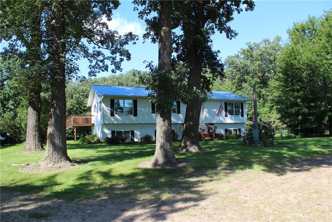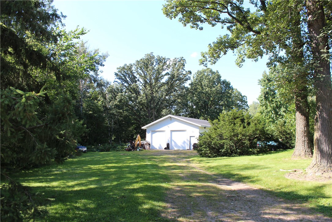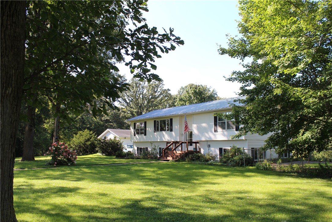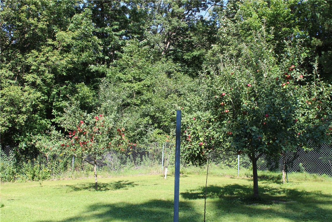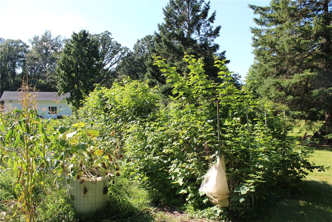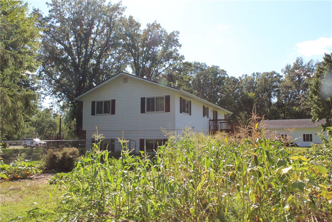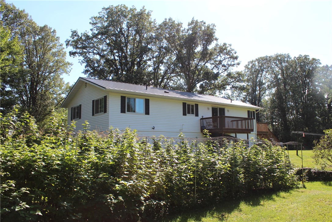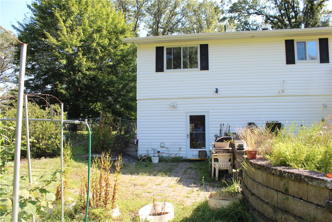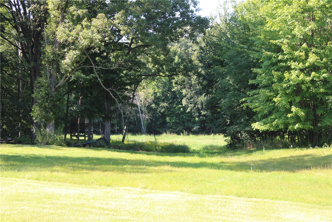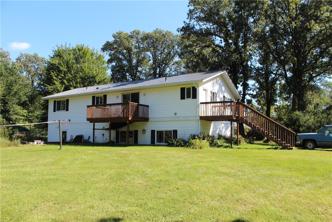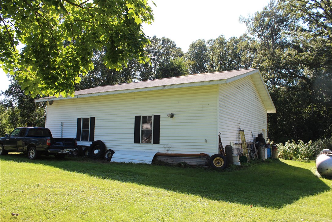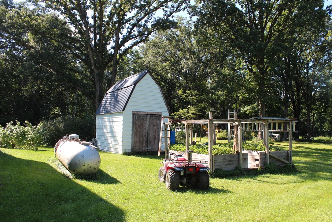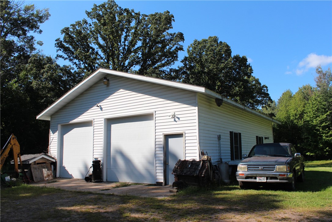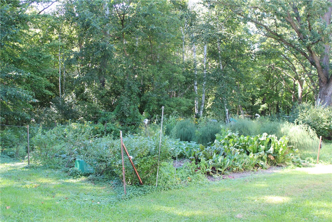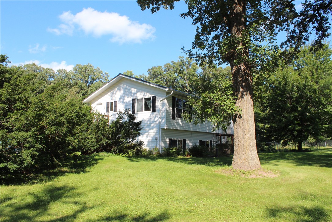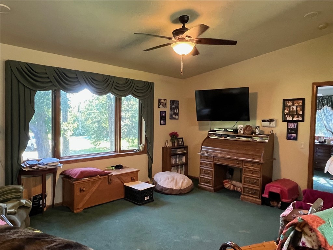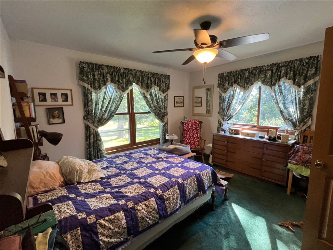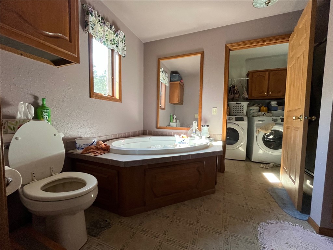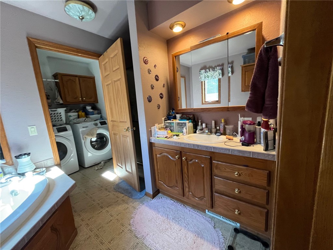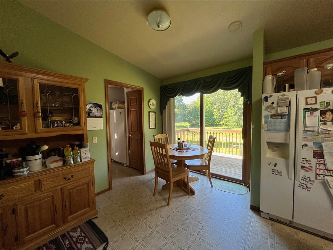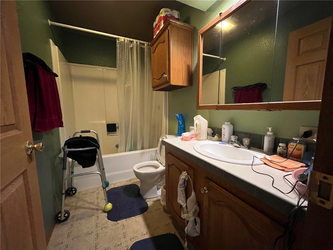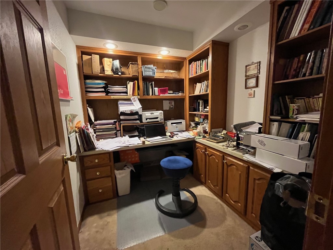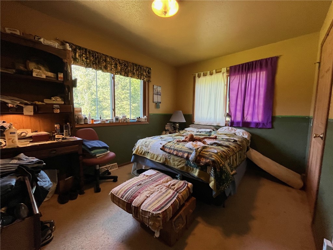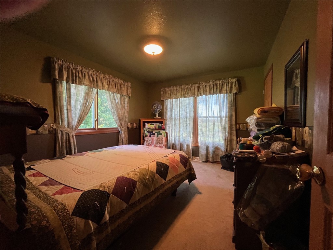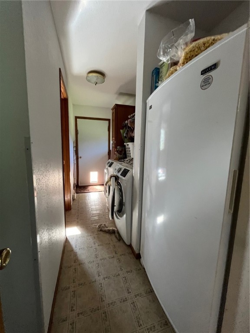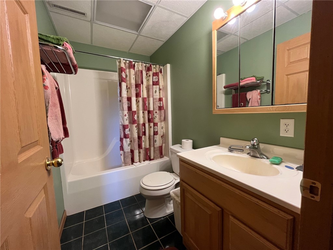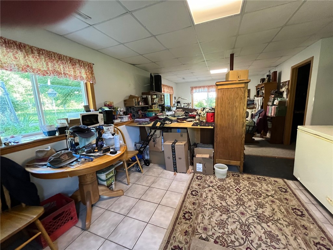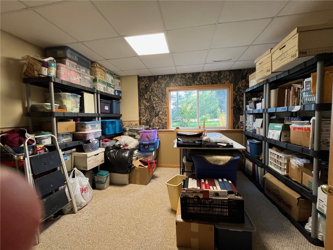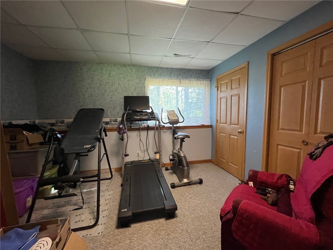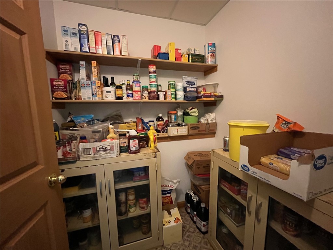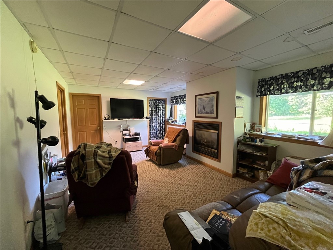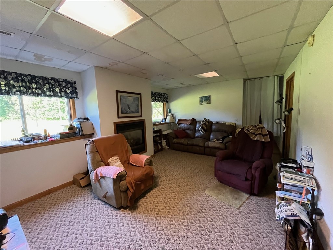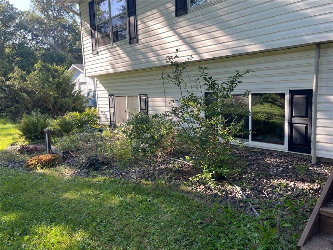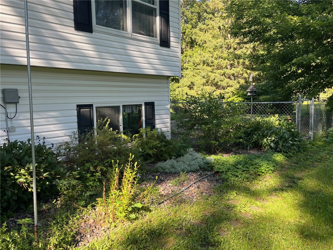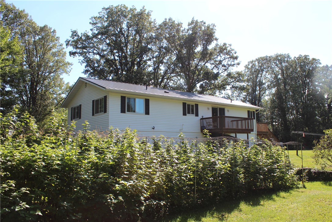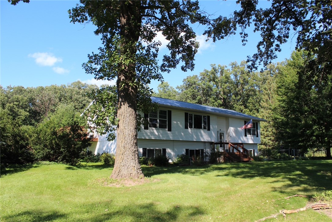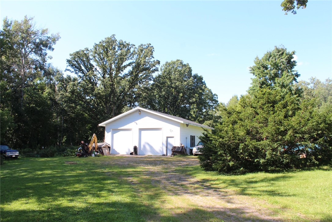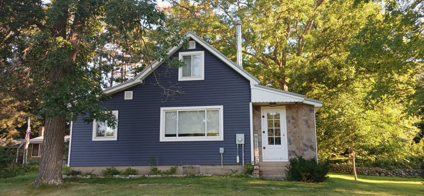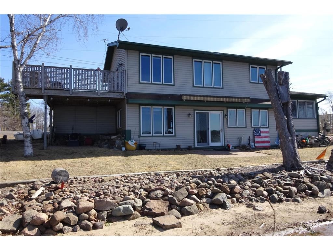67 60th Avenue Clayton, WI 54004
- Residential | Single Family Residence
- 5
- 3
- 2,808
- 10
- 2001
Description
5BD+OFFICE/3BA with lots of space, full finished basement with a walk-out to patio, 3 family areas, new steel roof, 2 decks, lots of gardens and fruit trees, private back yard leads to a marshy wildlife area, creek runs through the property to the west, oversized 6 car garage is heated and oversized doors for working on equipment. Large storage shed all nestled on 10 acres. Seller may need extra time to relocate!
Address
Open on Google Maps- Address 67 60th Avenue
- City Clayton
- State WI
- Zip 54004
Property Features
Last Updated on September 4, 2025 at 2:41 PM- Above Grade Finished Area: 1,404 SqFt
- Basement: Full, Finished, Walk-Out Access
- Below Grade Finished Area: 1,404 SqFt
- Building Area Total: 2,808 SqFt
- Cooling: Central Air
- Electric: Circuit Breakers
- Fireplace: Gas Log
- Foundation: Block
- Heating: Forced Air
- Interior Features: Ceiling Fan(s)
- Levels: One
- Living Area: 2,808 SqFt
- Rooms Total: 16
Exterior Features
- Construction: Vinyl Siding
- Covered Spaces: 6
- Garage: 6 Car, Detached
- Lot Size: 10 Acres
- Parking: Driveway, Detached, Garage, Gravel
- Patio Features: Deck
- Sewer: Septic Tank
- Stories: 1
- Style: One Story
- Water Source: Drilled Well
Property Details
- 2024 Taxes: $4,020
- County: Polk
- Other Structures: Shed(s)
- Possession: Close of Escrow
- Property Subtype: Single Family Residence
- School District: Clayton
- Status: Active
- Township: Town of Clayton
- Year Built: 2001
- Zoning: Residential
- Listing Office: Edina Realty, Corp. - Siren
Appliances Included
- Dryer
- Dishwasher
- Gas Water Heater
- Microwave
- Oven
- Range
- Refrigerator
- Water Softener
Mortgage Calculator
Monthly
- Loan Amount
- Down Payment
- Monthly Mortgage Payment
- Property Tax
- Home Insurance
- PMI
- Monthly HOA Fees
Please Note: All amounts are estimates and cannot be guaranteed.
Room Dimensions
- Bathroom #1: 5' x 8', Tile, Lower Level
- Bathroom #2: 9' x 7', Vinyl, Main Level
- Bathroom #3: 5' x 9', Vinyl, Main Level
- Bedroom #1: 14' x 11', Carpet, Lower Level
- Bedroom #2: 15' x 12', Carpet, Lower Level
- Bedroom #3: 13' x 12', Carpet, Main Level
- Bedroom #4: 13' x 11', Carpet, Main Level
- Bedroom #5: 13' x 9', Carpet, Main Level
- Dining Area: 13' x 8', Vinyl, Main Level
- Family Room: 24' x 13', Tile, Lower Level
- Kitchen: 12' x 20', Vinyl, Main Level
- Laundry Room: 5' x 12', Vinyl, Main Level
- Living Room: 12' x 16', Carpet, Main Level
- Office: 7' x 11', Carpet, Main Level
- Pantry: 12' x 5', Carpet, Lower Level
- Rec Room: 17' x 13', Carpet, Lower Level

