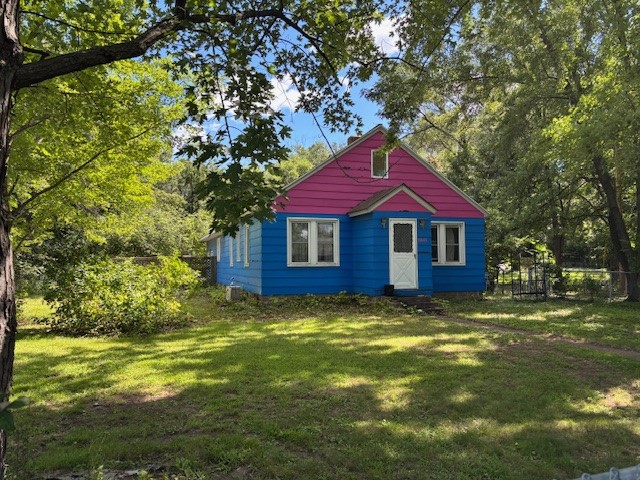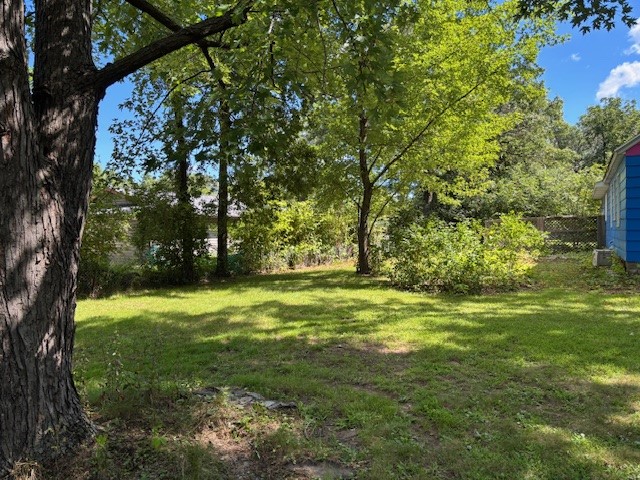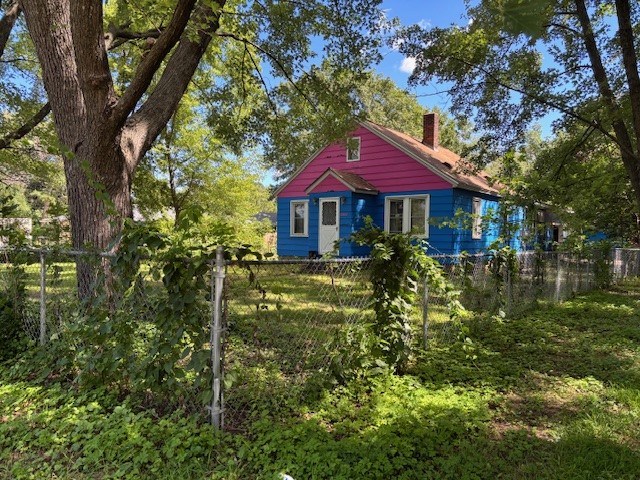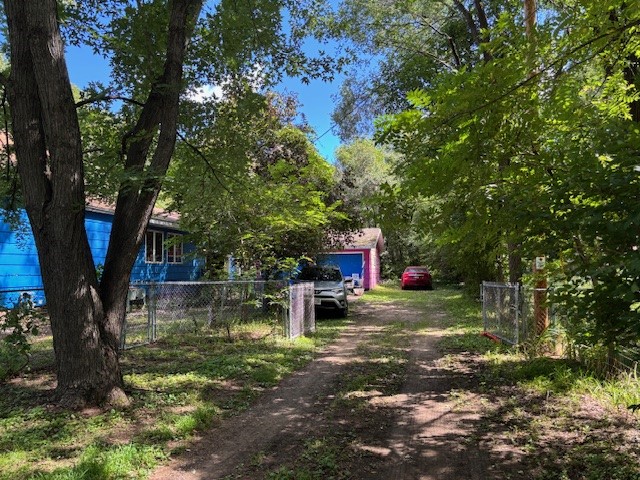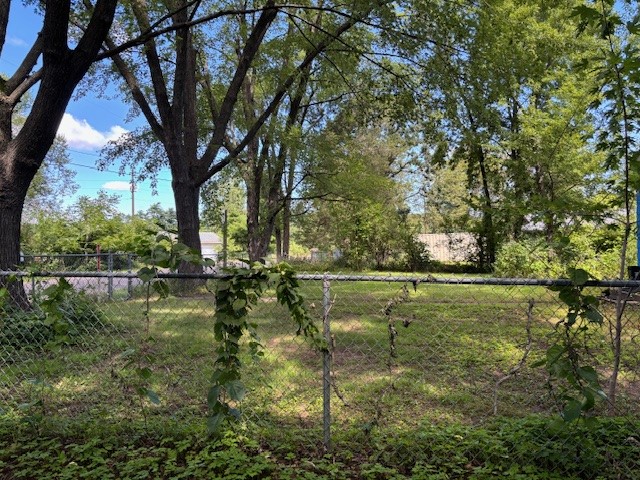2047 111th Street Lake Hallie, WI 54729
- Residential | Single Family Residence
- 2
- 1
- 2,010
- 0.67
- 1935
Description
Property will be offered at auction with Andrews Auction Service, Lic#272 on Sept 30, 2025 at 12:00PM. As per auction contract, 6% Auction Premium shall be added to final bid and becomes part of total purchase price. Will be sold in As-Is condition with no contingencies. Buyers must show proof of good funds to close. $3000 non-refundable earnest money due on day of auction. Are you looking for a home that you can fix and repair? Grab your tools, paint and new ideas to renew and refresh this older 2+ bedroom home with attached 1 car garage & detached 2 car garage. Spacious main floor family room with fireplace open to dining area. One of the bedrooms on main floor is plumbed for laundry room, however, could be converted back to original bedroom. Second floor has bonus room or could be a small bedroom. Partial basement has laundry hook-ups. Located on. 67 acre in the Village of Lake Hallie. Deep lot with mature trees bring privacy. This property will not qualify for FHA or VA mortgage.
Address
Open on Google Maps- Address 2047 111th Street
- City Lake Hallie
- State WI
- Zip 54729
Property Features
Last Updated on September 30, 2025 at 2:31 PM- Above Grade Finished Area: 1,560 SqFt
- Basement: Partial
- Below Grade Unfinished Area: 450 SqFt
- Building Area Total: 2,010 SqFt
- Cooling: None, Other, See Remarks
- Electric: Circuit Breakers
- Fireplace: One
- Fireplaces: 1
- Foundation: Block
- Heating: Forced Air
- Levels: One and One Half
- Living Area: 1,560 SqFt
- Rooms Total: 8
Exterior Features
- Construction: Composite Siding, Wood Siding
- Covered Spaces: 2
- Fencing: Chain Link
- Garage: 2 Car, Detached
- Lot Size: 0.67 Acres
- Parking: Driveway, Detached, Garage, Gravel
- Sewer: Septic Tank
- Style: One and One Half Story
- Water Source: Public
Property Details
- 2024 Taxes: $1,576
- County: Chippewa
- Possession: Close of Escrow
- Property Subtype: Single Family Residence
- School District: Chippewa Falls Area Unified
- Status: Active w/ Offer
- Township: Village of Lake Hallie
- Year Built: 1935
- Zoning: Residential
- Listing Office: CB Brenizer/Eau Claire
Appliances Included
- Electric Water Heater
Mortgage Calculator
- Loan Amount
- Down Payment
- Monthly Mortgage Payment
- Property Tax
- Home Insurance
- PMI
- Monthly HOA Fees
Please Note: All amounts are estimates and cannot be guaranteed.
Room Dimensions
- Bathroom #1: 7' x 7', Linoleum, Main Level
- Bedroom #1: 9' x 11', Wood, Main Level
- Bedroom #2: 9' x 11', Wood, Main Level
- Bonus Room: 13' x 13', Carpet, Upper Level
- Dining Area: 14' x 14', Carpet, Main Level
- Family Room: 16' x 14', Carpet, Main Level
- Kitchen: 10' x 14', Linoleum, Main Level
- Living Room: 14' x 14', Carpet, Main Level

