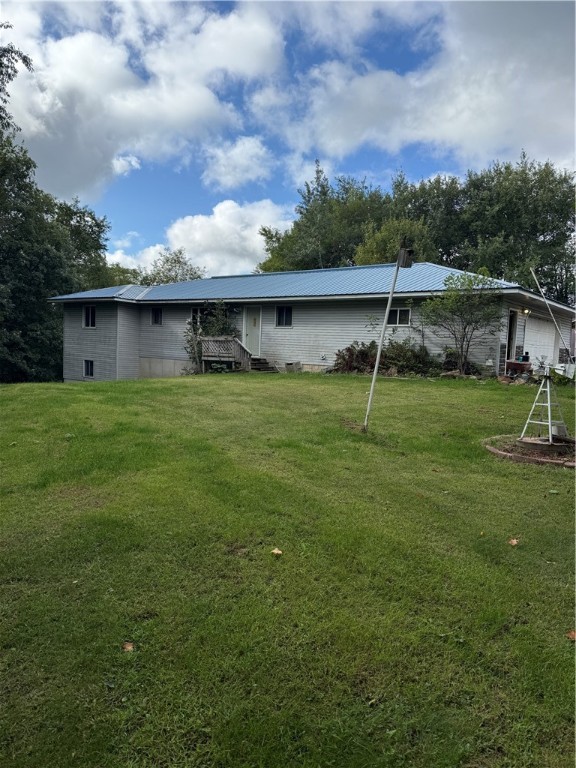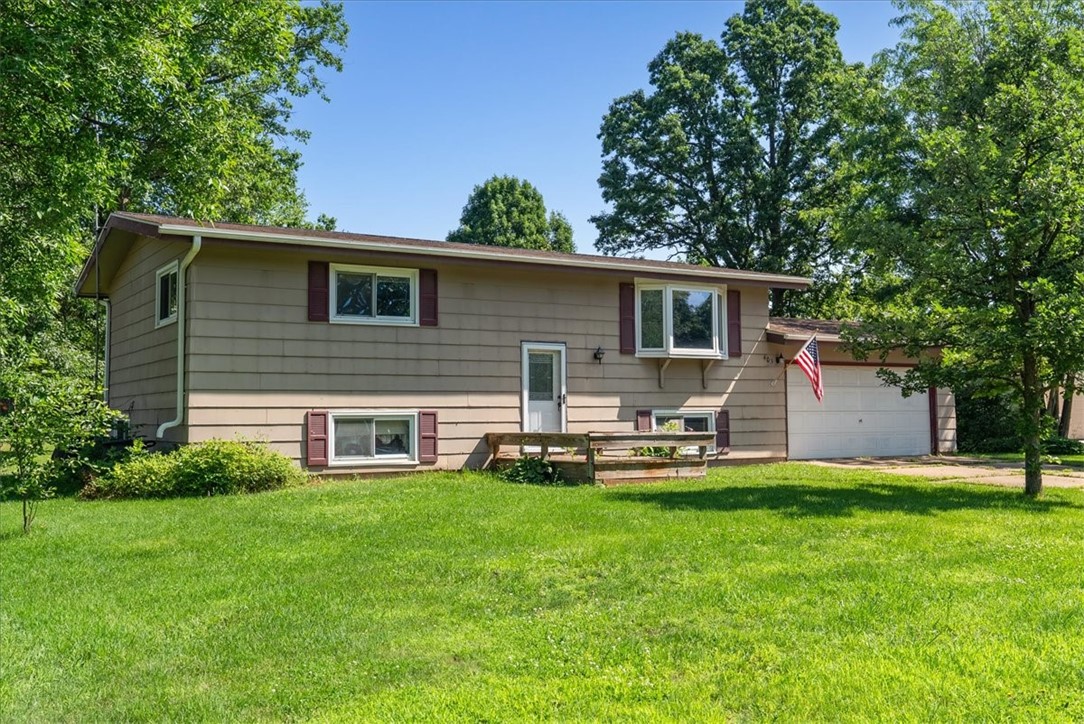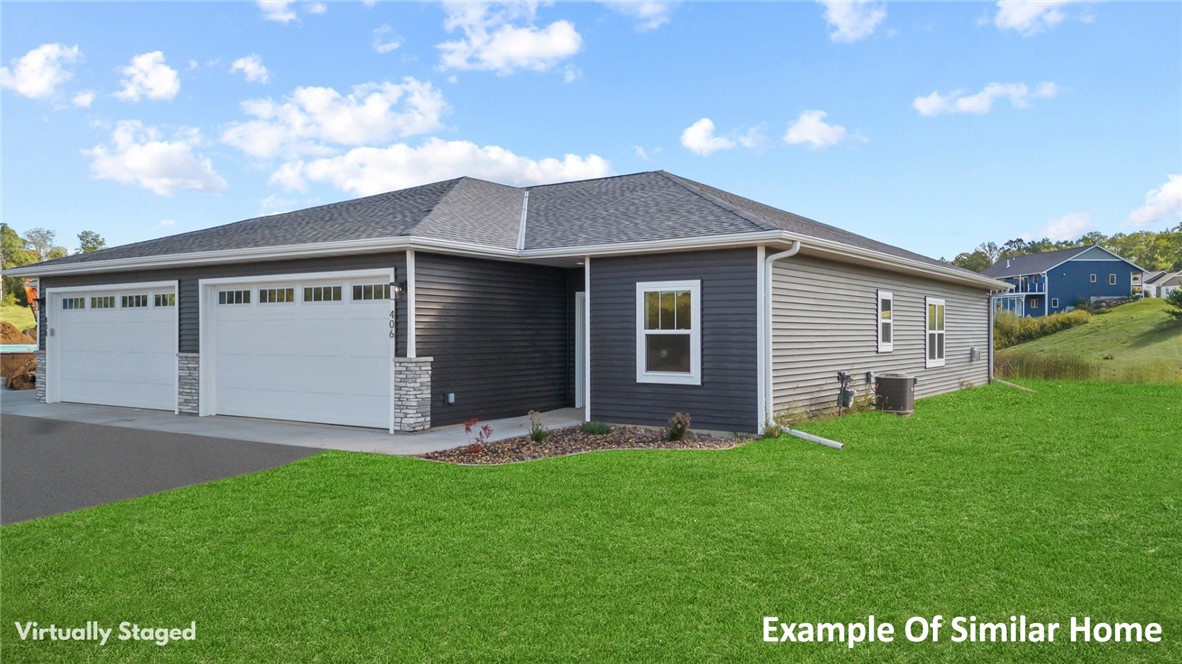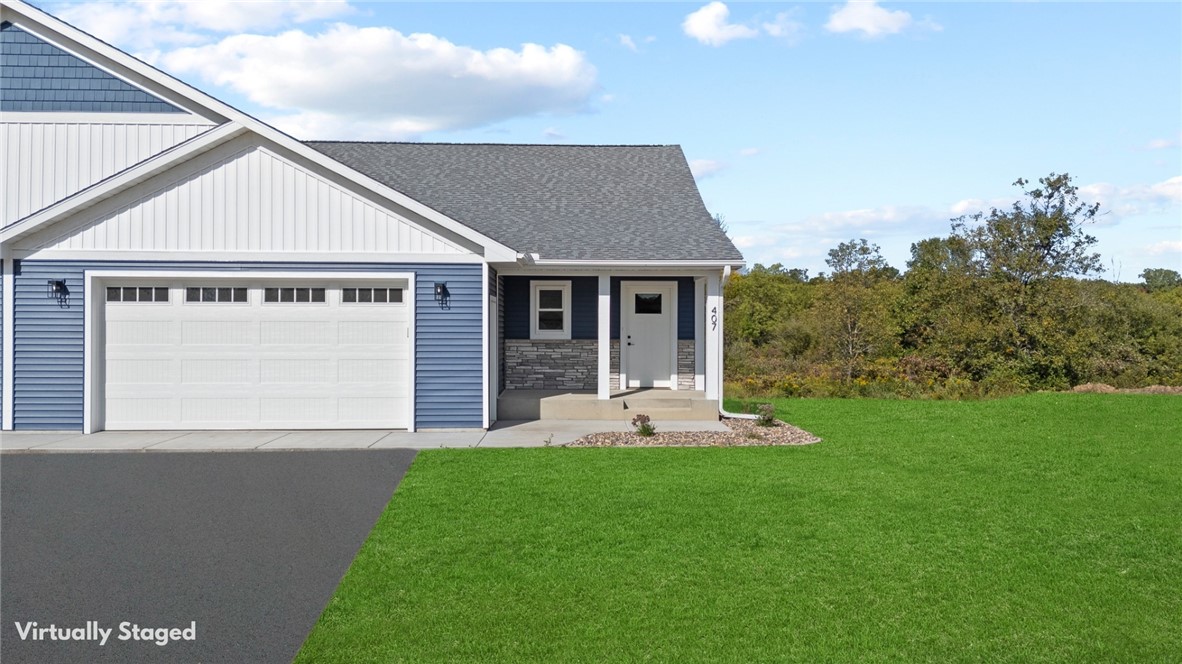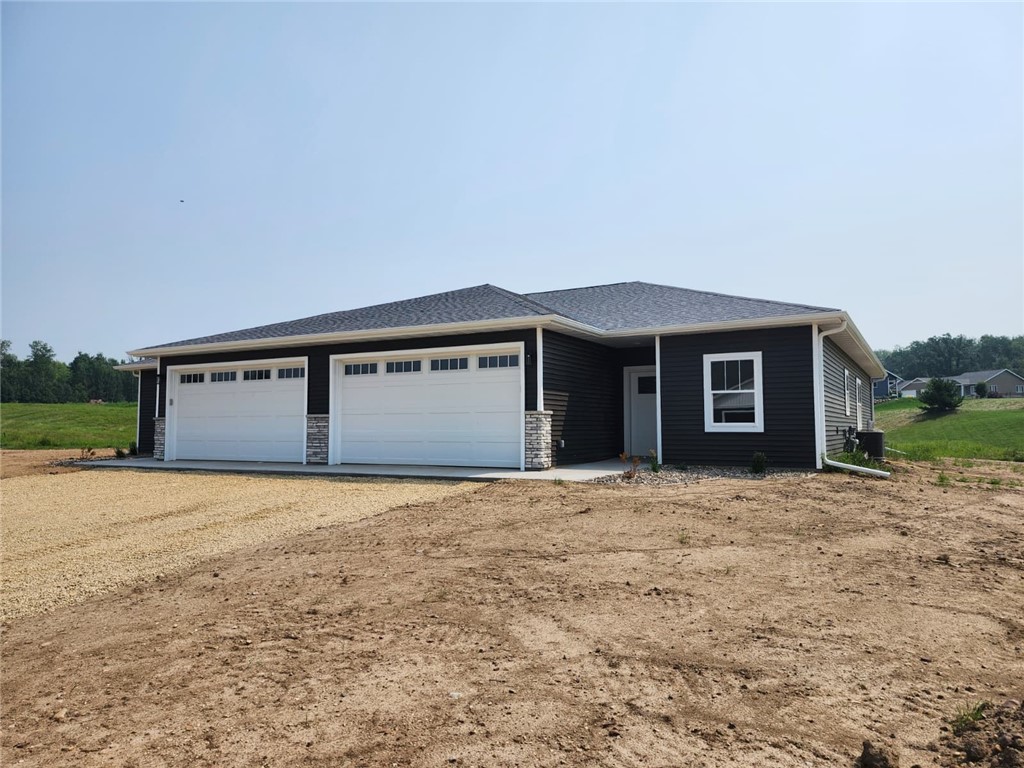3259 Hwy N Knapp, WI 54749
- Residential | Single Family Residence
- 3
- 1
- 2
- 3,128
- 2.2
- 1995
Description
This home is ready for its next chapter! With a little love and attention, it’s the perfect project for anyone looking to create their own slice of peace. Think of it as a blank canvas—ready for your vision, style, and creativity to bring it to life. Whether you’re dreaming of cozy charm or modern flair, this house offers the opportunity to make it truly yours. Plus, enjoy the convenience of main floor laundry and the bonus of a spacious 32x40 pole shed—perfect for storage, hobbies, or extra workspace.
Address
Open on Google Maps- Address 3259 Hwy N
- City Knapp
- State WI
- Zip 54749
Property Features
Last Updated on September 8, 2025 at 12:06 PM- Above Grade Finished Area: 1,564 SqFt
- Basement: Full, Partially Finished, Walk-Out Access
- Below Grade Finished Area: 1,000 SqFt
- Below Grade Unfinished Area: 564 SqFt
- Building Area Total: 3,128 SqFt
- Cooling: Central Air
- Electric: Circuit Breakers
- Fireplace: Wood Burning Stove
- Foundation: Poured
- Heating: Forced Air
- Levels: One
- Living Area: 2,564 SqFt
- Rooms Total: 8
Exterior Features
- Construction: Vinyl Siding
- Covered Spaces: 2
- Garage: 2 Car, Attached
- Lot Size: 2.2 Acres
- Parking: Attached, Garage
- Patio Features: Deck
- Sewer: Septic Tank
- Stories: 1
- Style: One Story
- Water Source: Well
Property Details
- 2024 Taxes: $4,109
- County: St Croix
- Other Structures: Outbuilding
- Possession: Close of Escrow
- Property Subtype: Single Family Residence
- School District: Menomonie Area
- Status: Active
- Township: Town of Cady
- Year Built: 1995
- Zoning: Residential
- Listing Office: Chippewa Valley Real Estate, LLC
Appliances Included
- Gas Water Heater
Mortgage Calculator
Monthly
- Loan Amount
- Down Payment
- Monthly Mortgage Payment
- Property Tax
- Home Insurance
- PMI
- Monthly HOA Fees
Please Note: All amounts are estimates and cannot be guaranteed.
Room Dimensions
- Bathroom #1: 6' x 10', Vinyl, Main Level
- Bathroom #2: 8' x 11', Vinyl, Main Level
- Bedroom #1: 13' x 12', Carpet, Main Level
- Bedroom #2: 11' x 11', Carpet, Main Level
- Bedroom #3: 15' x 15', Carpet, Main Level
- Dining Area: 11' x 9', Vinyl, Main Level
- Kitchen: 11' x 11', Vinyl, Main Level
- Living Room: 16' x 15', Carpet, Main Level

