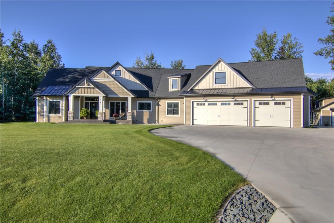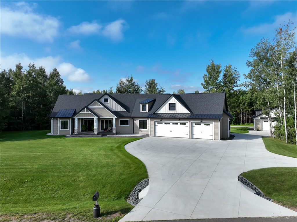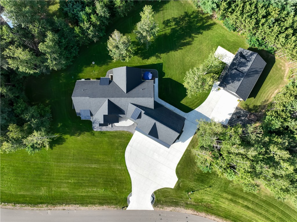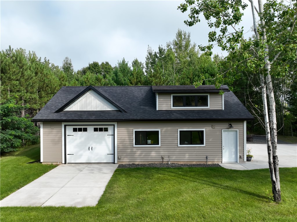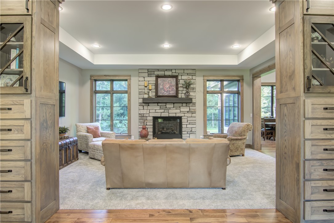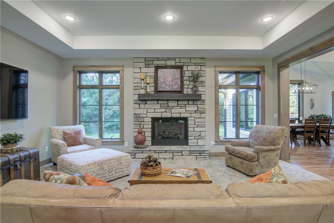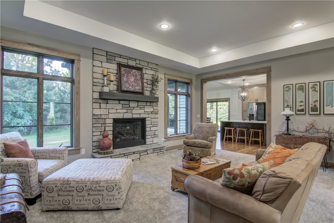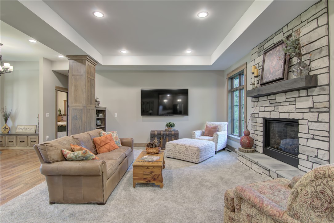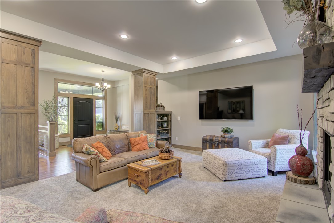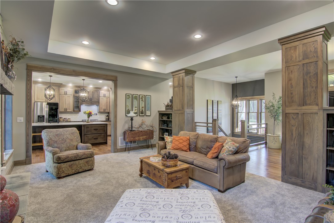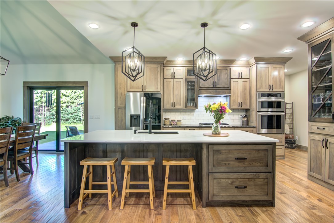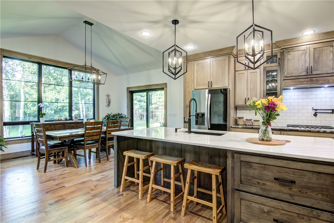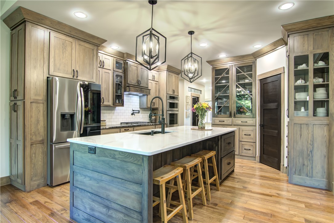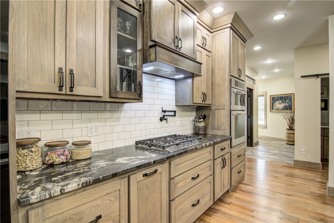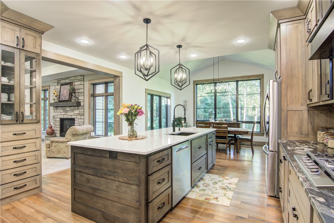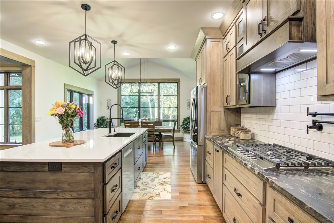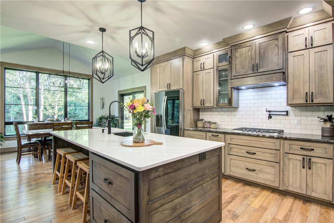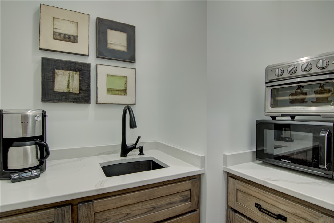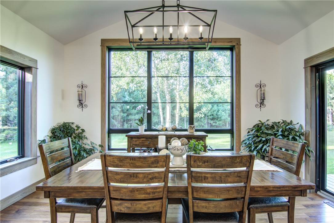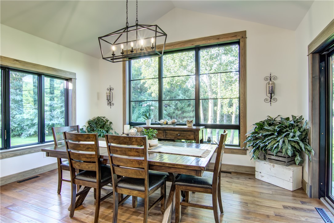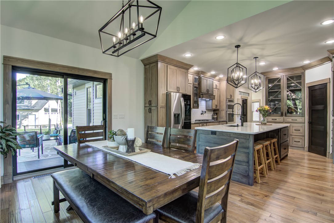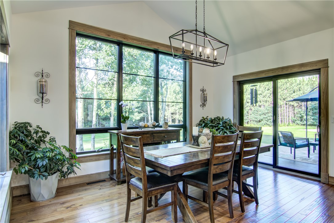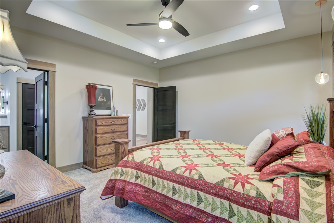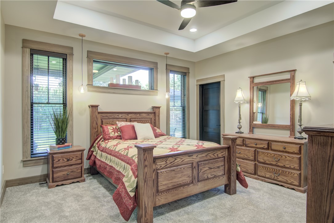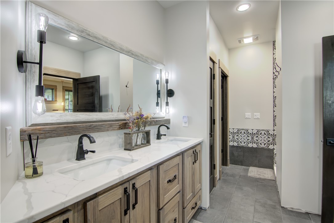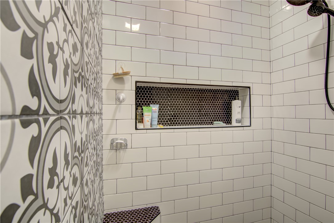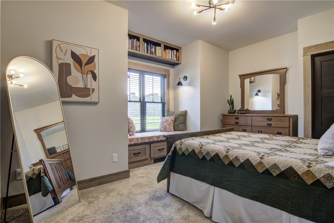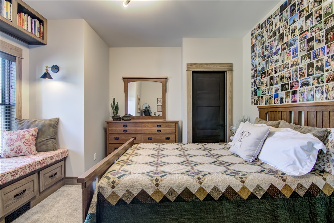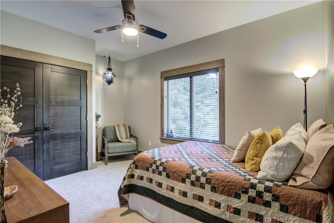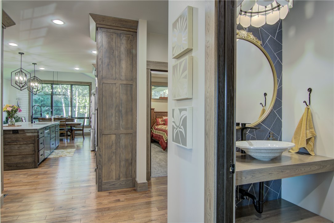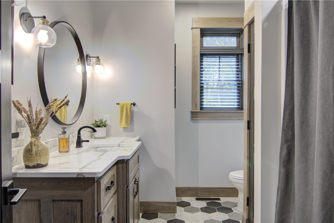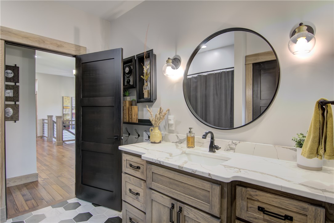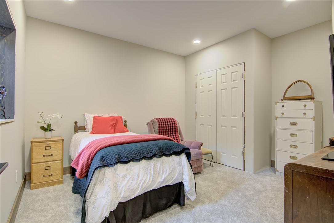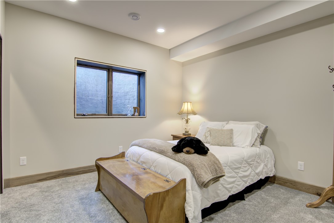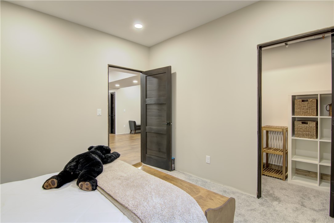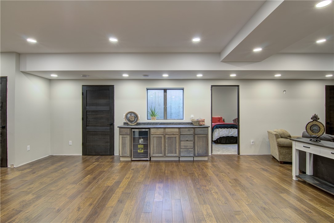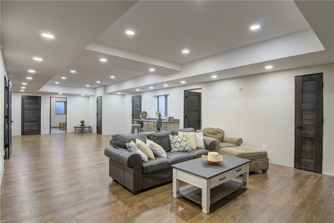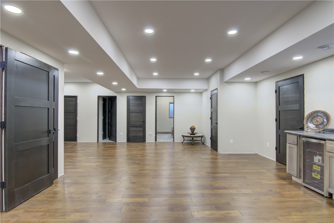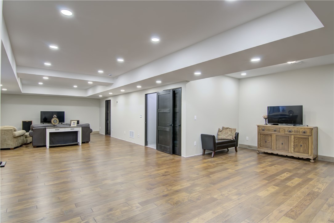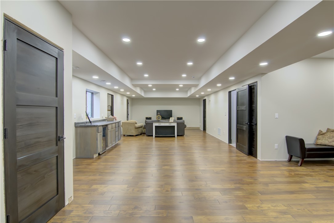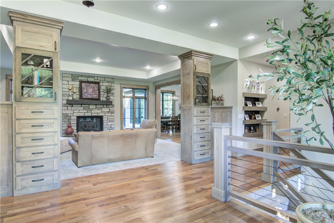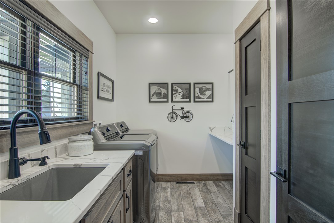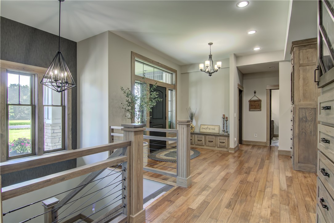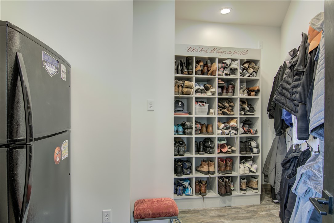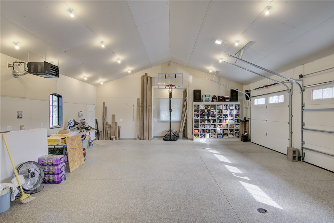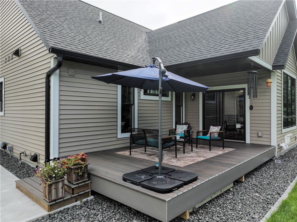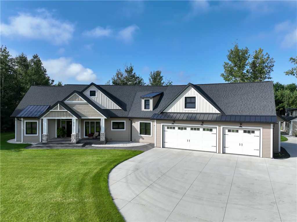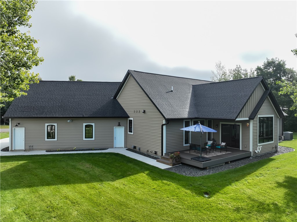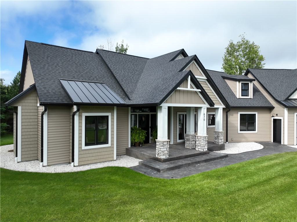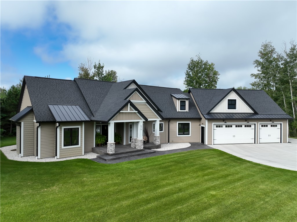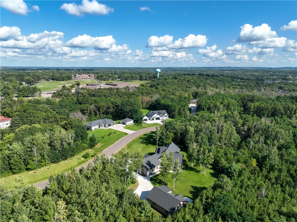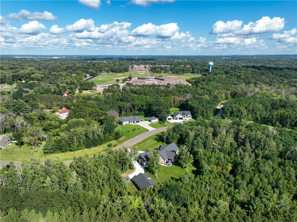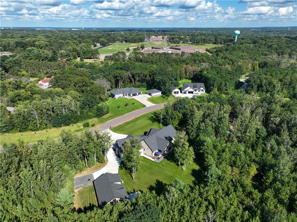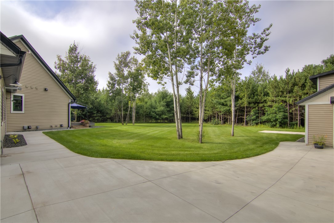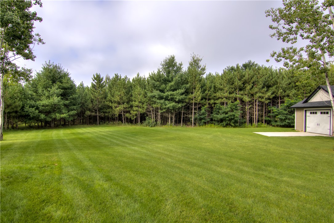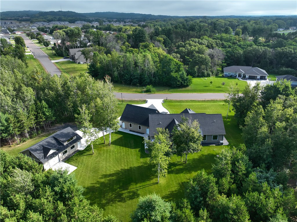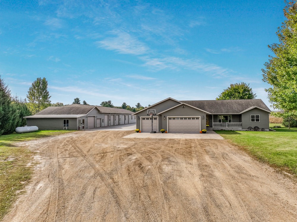670 Stelter Lane Chippewa Falls, WI 54729
- Residential | Single Family Residence
- 5
- 3
- 2
- 4,713
- 1.5
- 2023
Description
One-of-a-kind stunner! Thoughtfully designed floorplan w/ 5 bdrms, 3 full baths & 2 half baths is straight out of a magazine. The chef’s kitchen features gas stove w/ pot filler, butler’s pantry, quartz & granite countertops, custom hickory cabinets, hickory floors, porcelain tile, mudroom & main floor laundry that just feel right. Cuddle up by the cozy stone fireplace w/ floor-to-ceiling detail, 5.5” hickory trim, custom staircase & built-ins. The lower level offers 9' ceilings, 2 bedrooms, 1.5 baths, in-floor heat, huge family room, bar area, storage & stairs to garage. Garage space includes an extra-deep heated attached 3-car w/ wide doors/epoxy floor plus oversized 28’x42’ detached 4-car w/ attic trusses. Outside: stamped concrete, composite deck, wooded trail, landscaped yard w/ sprinklers & garden spigots. Upgrades include an on-demand water heater & finishes that feel like home. Curb appeal is off the charts. Quiet street minutes from Chippewa Schools & downtown West Hill.
Address
Open on Google Maps- Address 670 Stelter Lane
- City Chippewa Falls
- State WI
- Zip 54729
Property Features
Last Updated on October 14, 2025 at 12:46 AM- Above Grade Finished Area: 2,461 SqFt
- Basement: Full, Finished
- Below Grade Finished Area: 1,502 SqFt
- Below Grade Unfinished Area: 750 SqFt
- Building Area Total: 4,713 SqFt
- Cooling: Central Air
- Electric: Circuit Breakers
- Fireplace: One, Gas Log
- Fireplaces: 1
- Foundation: Poured
- Heating: Forced Air
- Interior Features: Ceiling Fan(s)
- Levels: One
- Living Area: 3,963 SqFt
- Rooms Total: 15
- Windows: Window Coverings
Exterior Features
- Construction: Stone, Vinyl Siding
- Covered Spaces: 7
- Exterior Features: Sprinkler/Irrigation
- Garage: 7 Car, Attached
- Lot Size: 1.5 Acres
- Parking: Attached, Concrete, Driveway, Garage, Garage Door Opener
- Patio Features: Composite, Deck
- Sewer: Septic Tank
- Stories: 1
- Style: One Story
- Water Source: Public
Property Details
- 2024 Taxes: $6,854
- County: Chippewa
- Property Subtype: Single Family Residence
- School District: Chippewa Falls Area Unified
- Status: Active
- Township: City of Chippewa Falls
- Year Built: 2023
- Listing Office: True North Realty, LLC
Appliances Included
- Dryer
- Dishwasher
- Microwave
- Oven
- Range
- Refrigerator
- Range Hood
- Washer
Mortgage Calculator
- Loan Amount
- Down Payment
- Monthly Mortgage Payment
- Property Tax
- Home Insurance
- PMI
- Monthly HOA Fees
Please Note: All amounts are estimates and cannot be guaranteed.
Room Dimensions
- Bathroom #1: 4' x 8', Concrete, Lower Level
- Bathroom #2: 6' x 14', Tile, Lower Level
- Bathroom #3: 14' x 9', Tile, Lower Level
- Bathroom #4: 9' x 15', Tile, Main Level
- Bathroom #5: 7' x 4', Tile, Main Level
- Bathroom #6: 8' x 10', Tile, Main Level
- Bedroom #1: 12' x 14', Carpet, Lower Level
- Bedroom #2: 11' x 11', Carpet, Lower Level
- Bedroom #3: 12' x 14', Carpet, Main Level
- Bedroom #4: 13' x 14', Carpet, Main Level
- Bedroom #5: 14' x 14', Carpet, Main Level
- Dining Area: 12' x 15', Wood, Main Level
- Family Room: 41' x 25', Laminate, Lower Level
- Kitchen: 16' x 15', Wood, Main Level
- Living Room: 20' x 19', Carpet, Main Level

