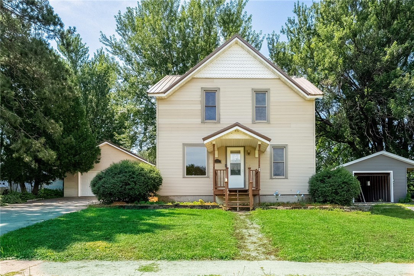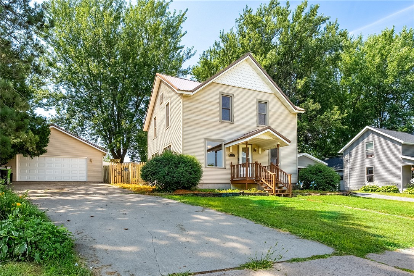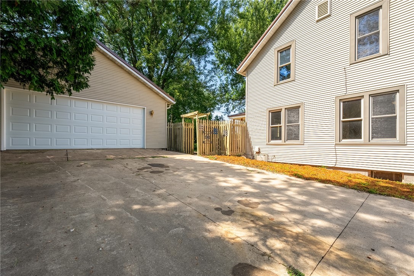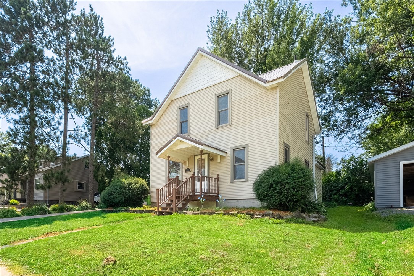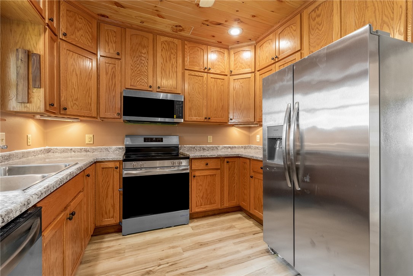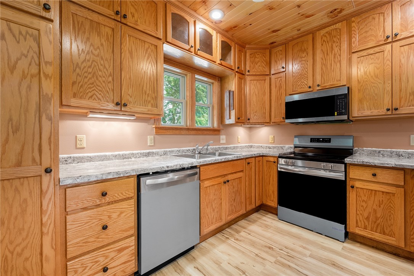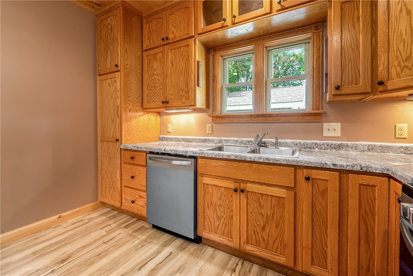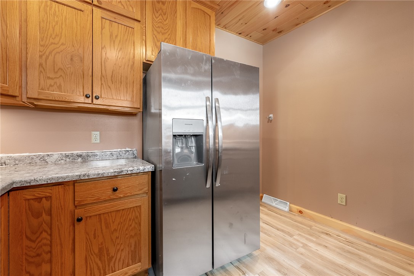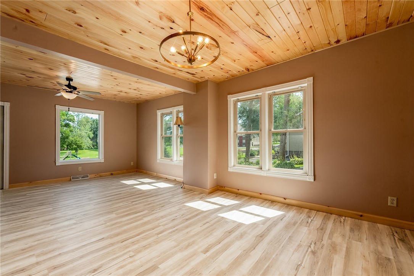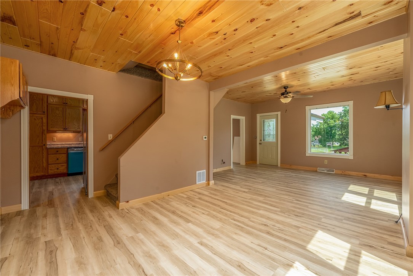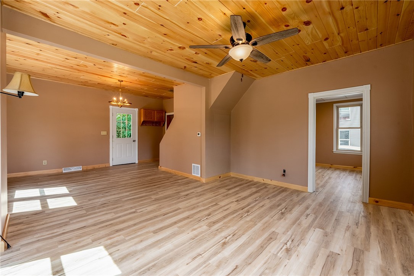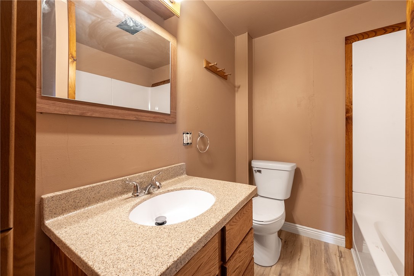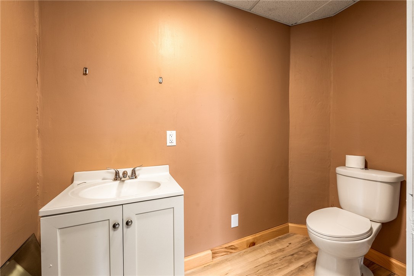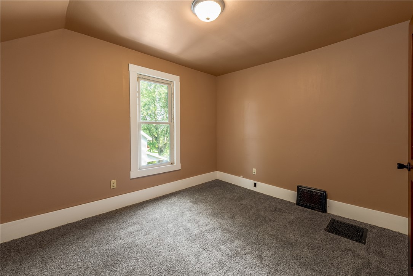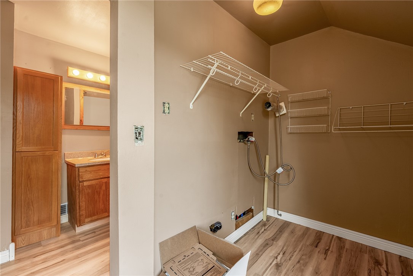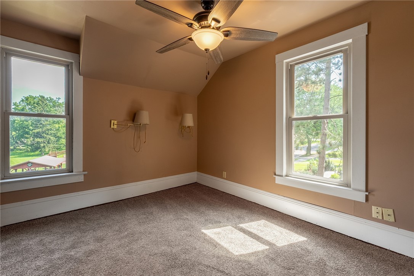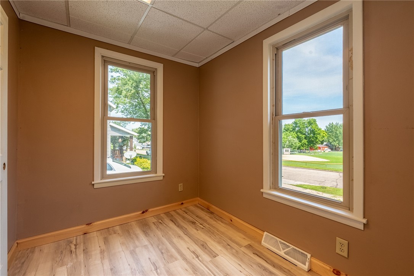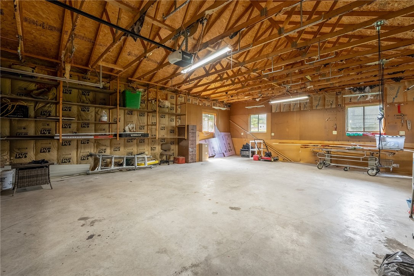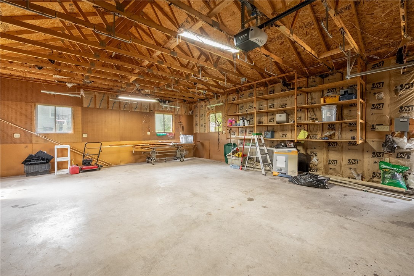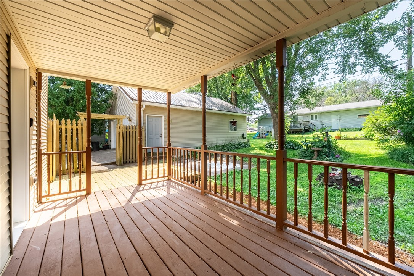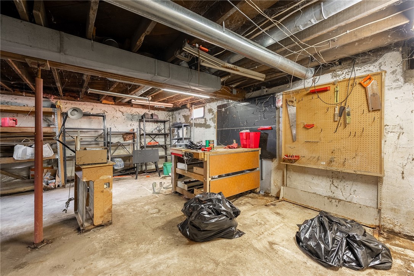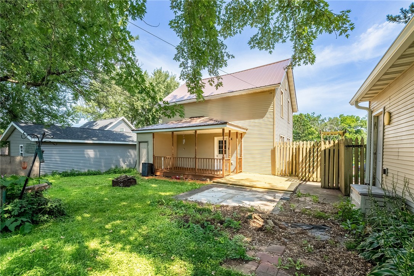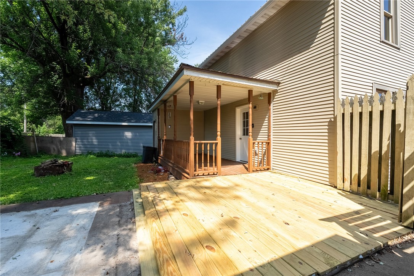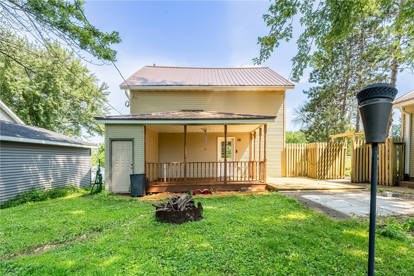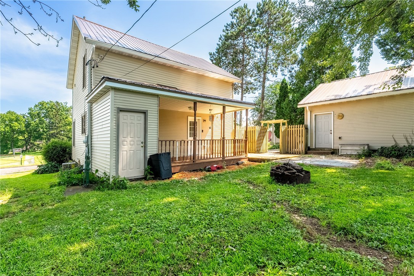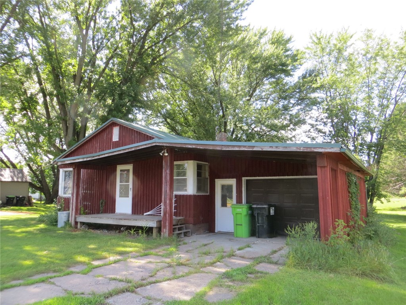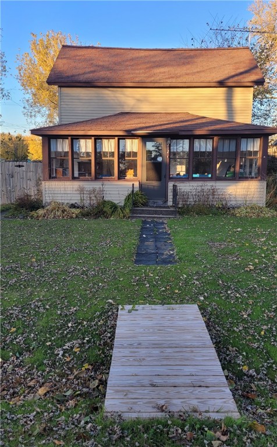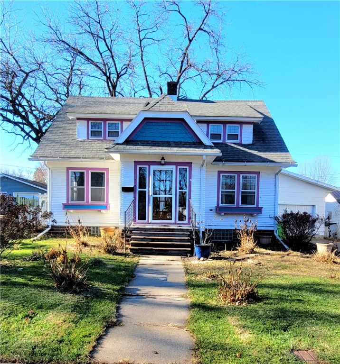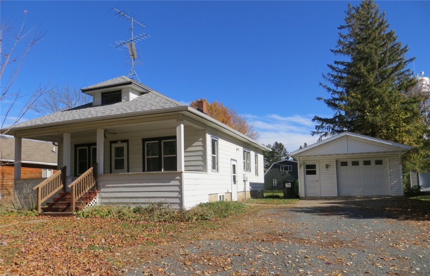222 Park Street Neillsville, WI 54456
- Residential | Single Family Residence
- 3
- 1
- 1
- 1,950
- 0.17
- 1940
Description
BACK TO THE MARKET DUE TO NO FAULT of THE PROPERTY: Completely remodeled and priced to sell! This stunning 3 bed, 1.5 bath home in Neillsville has been updated from top to bottom, new metal roof, flooring, paint, light fixtures, bathrooms, appliances, some windows, siding, and plumbing. Move-in ready and pre-inspected for peace of mind, this home sits on a quiet in-town street just steps from the park and offers quick access to major roadways for easy commuting. The spacious 2-car garage provides plenty of room for vehicles and storage. With all the work already done, you can simply unpack and enjoy!
Address
Open on Google Maps- Address 222 Park Street
- City Neillsville
- State WI
- Zip 54456
Property Features
Last Updated on December 6, 2025 at 12:45 AM- Above Grade Finished Area: 1,300 SqFt
- Basement: Full
- Below Grade Unfinished Area: 650 SqFt
- Building Area Total: 1,950 SqFt
- Cooling: Central Air
- Electric: Circuit Breakers
- Foundation: Poured
- Heating: Forced Air
- Levels: Two
- Living Area: 1,300 SqFt
- Rooms Total: 9
Exterior Features
- Construction: Vinyl Siding
- Covered Spaces: 2
- Garage: 2 Car, Detached
- Lot Size: 0.17 Acres
- Parking: Concrete, Driveway, Detached, Garage
- Sewer: Public Sewer
- Stories: 2
- Style: Two Story
- Water Source: Public
Property Details
- 2024 Taxes: $2,128
- County: Clark
- Possession: Close of Escrow
- Property Subtype: Single Family Residence
- School District: Neillsville
- Status: Active
- Township: City of Neillsville
- Year Built: 1940
- Zoning: Residential
- Listing Office: eXp Realty, LLC
Appliances Included
- Dishwasher
- Microwave
- Oven
- Range
- Refrigerator
Mortgage Calculator
Monthly
- Loan Amount
- Down Payment
- Monthly Mortgage Payment
- Property Tax
- Home Insurance
- PMI
- Monthly HOA Fees
Please Note: All amounts are estimates and cannot be guaranteed.
Room Dimensions
- Bathroom #1: 6' x 10', Simulated Wood, Plank, Upper Level
- Bathroom #2: 9' x 4', Simulated Wood, Plank, Main Level
- Bedroom #1: 11' x 9', Carpet, Upper Level
- Bedroom #2: 9' x 11', Carpet, Upper Level
- Bedroom #3: 11' x 9', Carpet, Upper Level
- Kitchen: 1' x 10', Simulated Wood, Plank, Upper Level
- Laundry Room: 5' x 10', Simulated Wood, Plank, Upper Level
- Living Room: 15' x 23', Simulated Wood, Plank, Main Level
- Office: 7' x 9', Simulated Wood, Plank, Main Level

