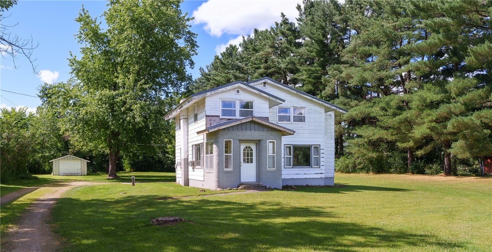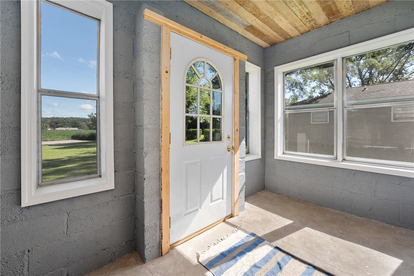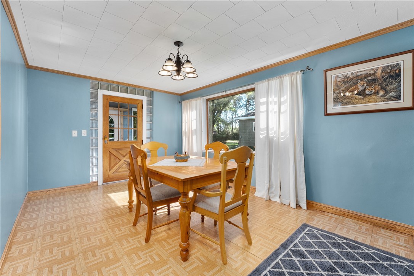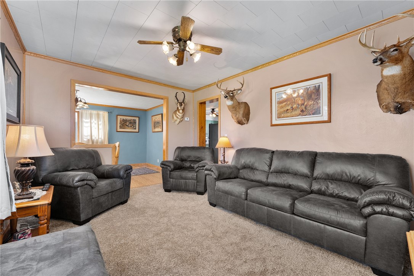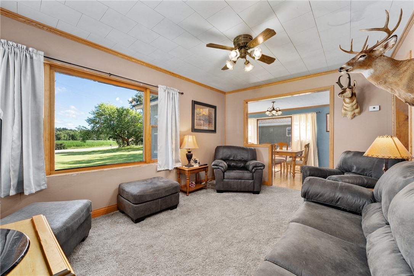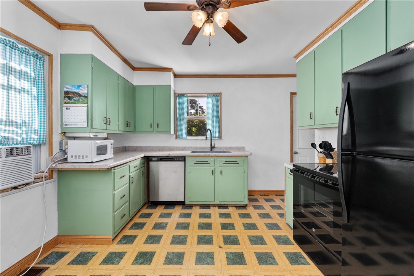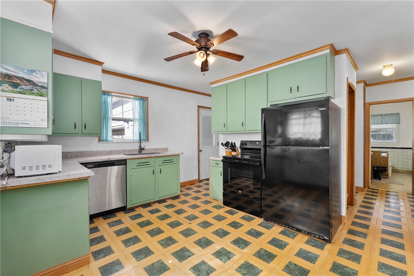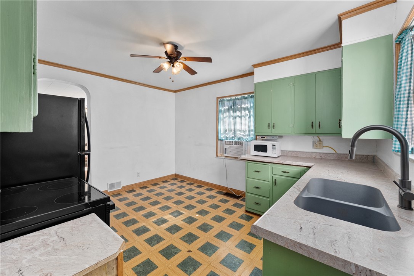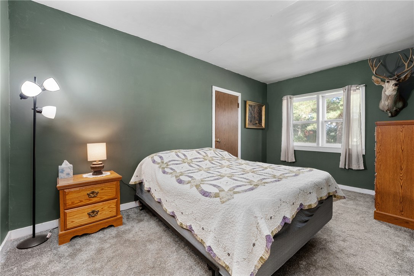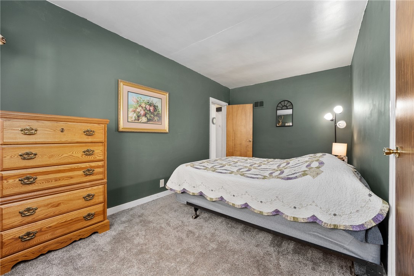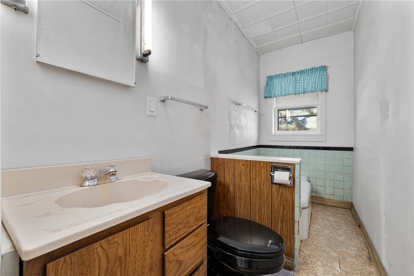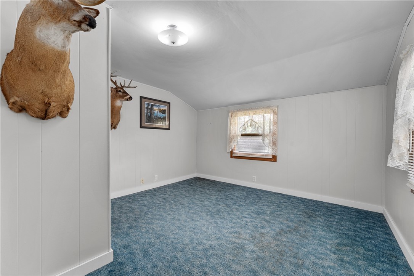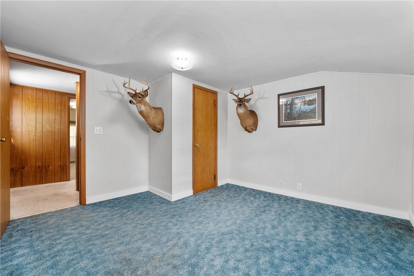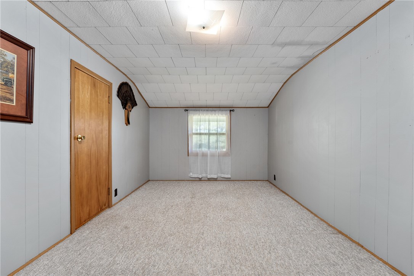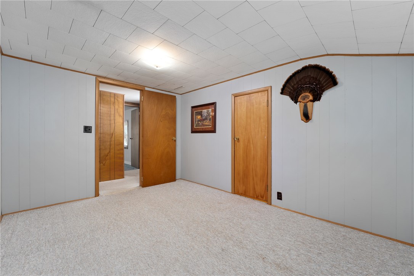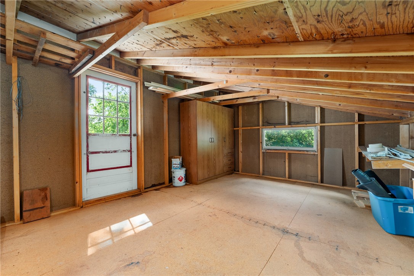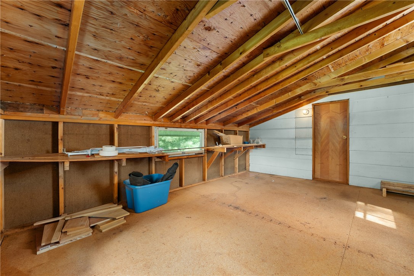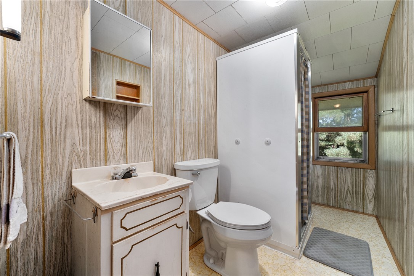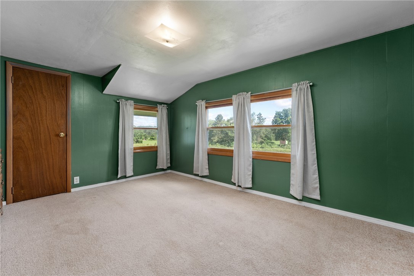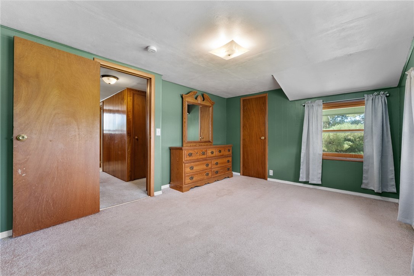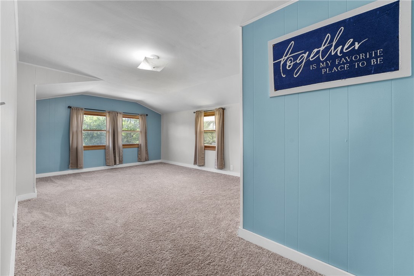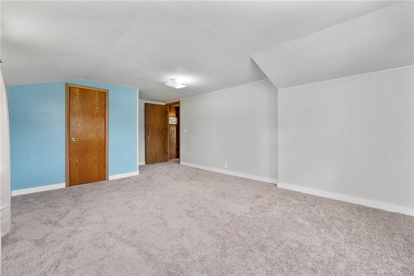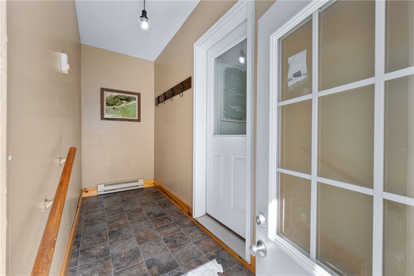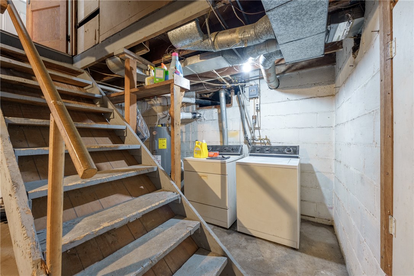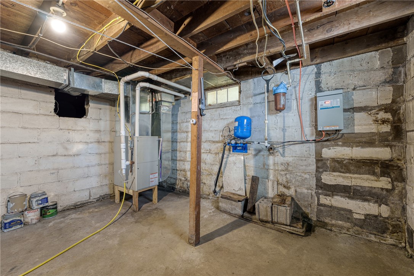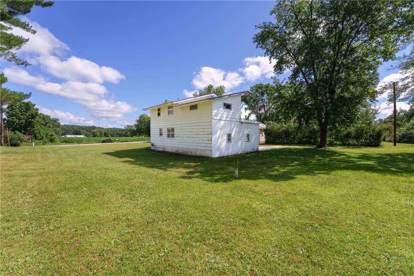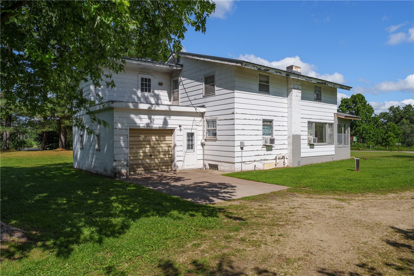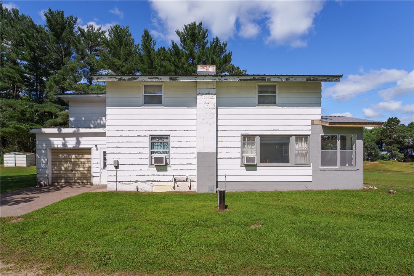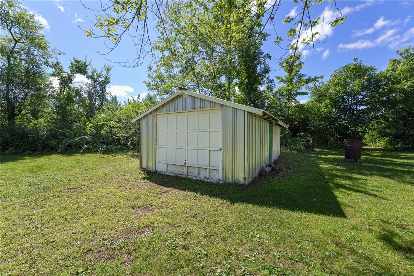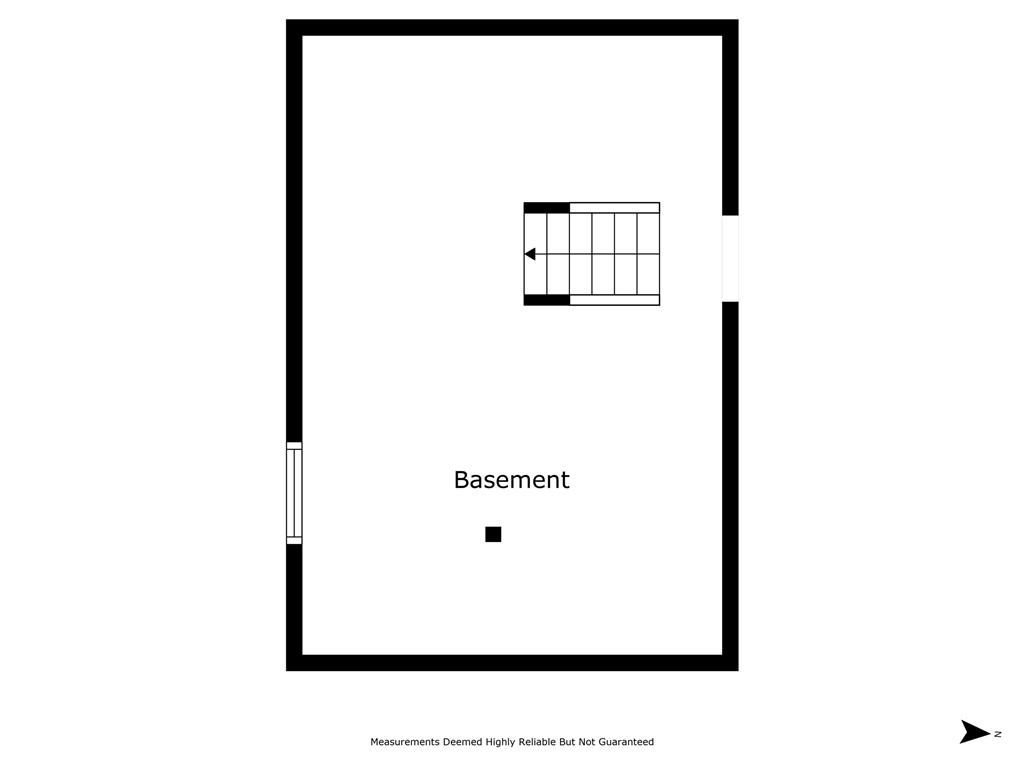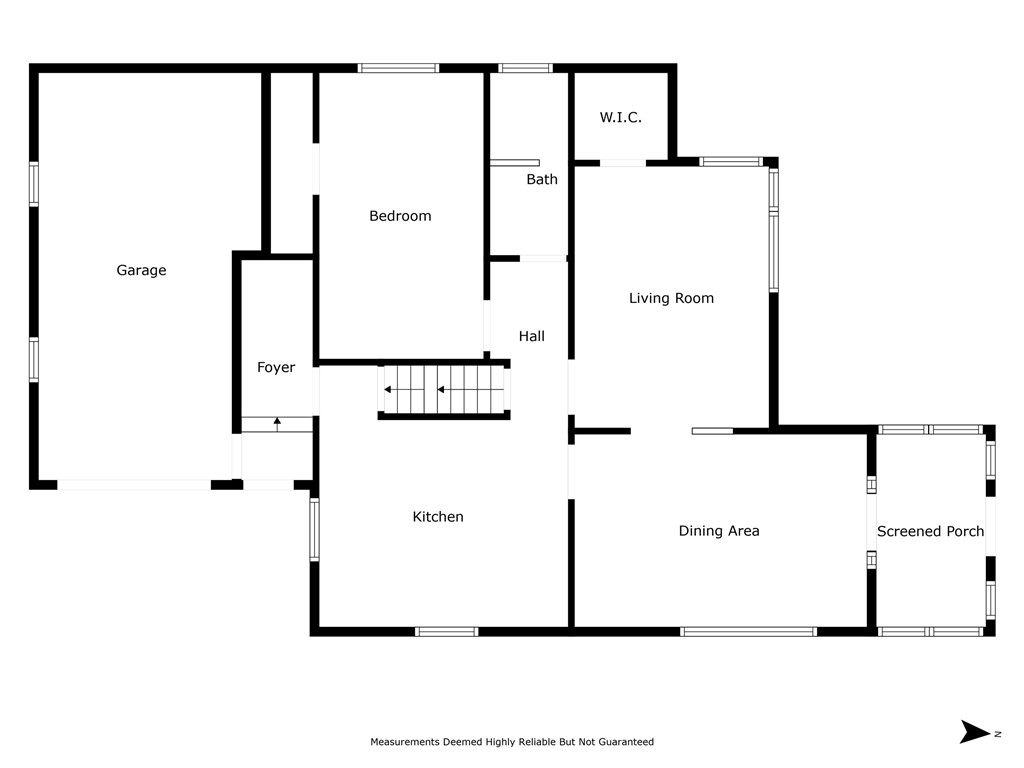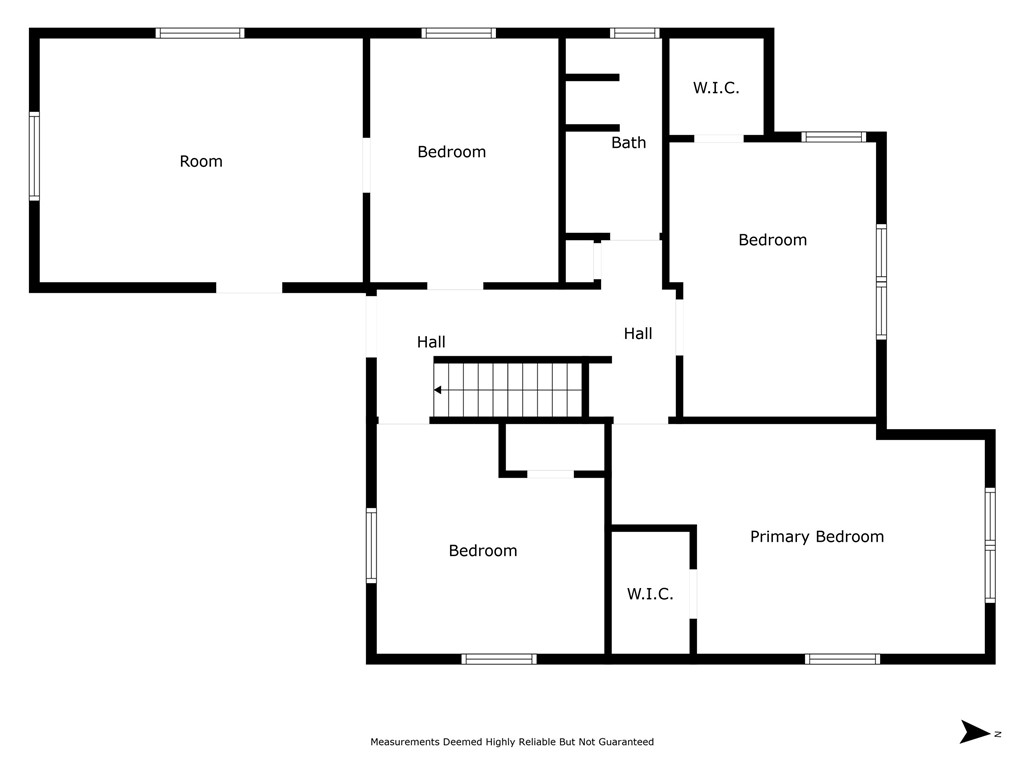N36836 US Highway 53 121 Whitehall, WI 54773
- Residential | Single Family Residence
- 5
- 2
- 1,933
- 0.5
- 1950
Description
Enjoy country living with the convenience of town just minutes away! This 5-bedroom, 2-bath home sits on a spacious half-acre lot, offering plenty of room to relax, garden, or entertain. Located only 3 miles from town, you’ll love the easy access to shopping, schools, and services while still enjoying the peace and privacy of a rural setting. The property features an updated well. Whether you're looking for a comfortable family home or a quiet retreat with room to grow, this one is must see.
Address
Open on Google Maps- Address N36836 US Highway 53 121
- City Whitehall
- State WI
- Zip 54773
Property Features
Last Updated on November 22, 2025 at 5:57 AM- Above Grade Finished Area: 1,466 SqFt
- Above Grade Unfinished Area: 201 SqFt
- Basement: Crawl Space, Partial
- Below Grade Unfinished Area: 266 SqFt
- Building Area Total: 1,933 SqFt
- Electric: Circuit Breakers
- Foundation: Block
- Heating: Forced Air
- Levels: Two
- Living Area: 1,466 SqFt
- Rooms Total: 11
- Windows: Window Coverings
Exterior Features
- Construction: Hardboard
- Covered Spaces: 1
- Garage: 1 Car, Attached
- Lot Size: 0.5 Acres
- Parking: Attached, Driveway, Garage, Gravel
- Sewer: Septic Tank
- Stories: 2
- Style: Two Story
- Water Source: Private, Well
Property Details
- 2024 Taxes: $2,193
- County: Trempealeau
- Other Structures: Shed(s)
- Possession: Close of Escrow
- Property Subtype: Single Family Residence
- School District: Whitehall
- Status: Active w/ Offer
- Township: Town of Pigeon
- Year Built: 1950
- Listing Office: Edina Realty, Inc. - Chippewa Valley
Appliances Included
- Dryer
- Dishwasher
- Electric Water Heater
- Oven
- Range
- Refrigerator
- Washer
Mortgage Calculator
Monthly
- Loan Amount
- Down Payment
- Monthly Mortgage Payment
- Property Tax
- Home Insurance
- PMI
- Monthly HOA Fees
Please Note: All amounts are estimates and cannot be guaranteed.
Room Dimensions
- Bathroom #1: 4' x 9', Vinyl, Upper Level
- Bathroom #2: 4' x 9', Vinyl, Main Level
- Bedroom #1: 22' x 11', Carpet, Upper Level
- Bedroom #2: 8' x 15', Carpet, Main Level
- Bedroom #3: 9' x 12', Carpet, Upper Level
- Bedroom #4: 10' x 13', Carpet, Upper Level
- Bonus Room: 12' x 15', Wood, Upper Level
- Dining Room: 10' x 16', Laminate, Main Level
- Entry/Foyer: 4' x 12', Laminate, Main Level
- Entry/Foyer: 6' x 10', Concrete, Main Level
- Living Room: 10' x 14', Carpet, Main Level

