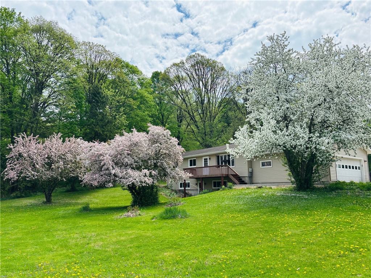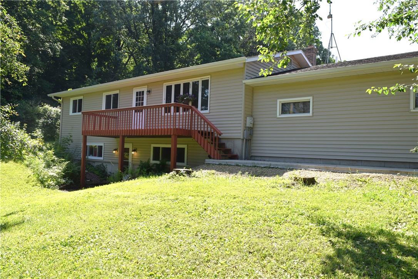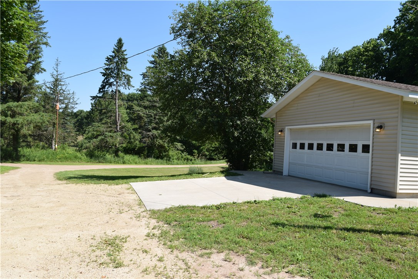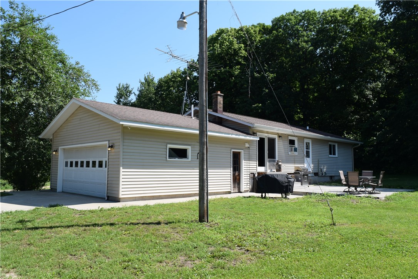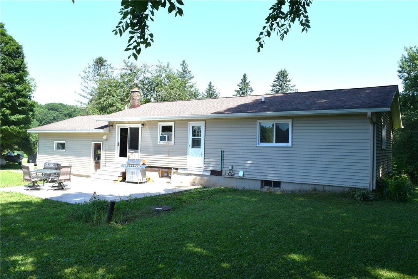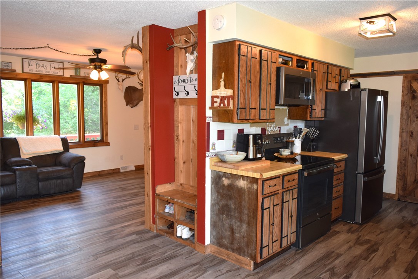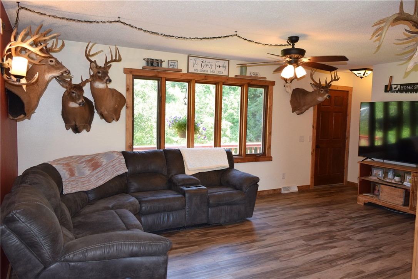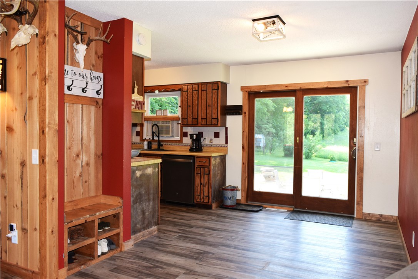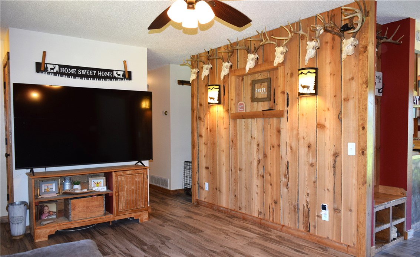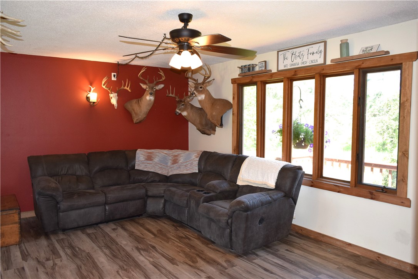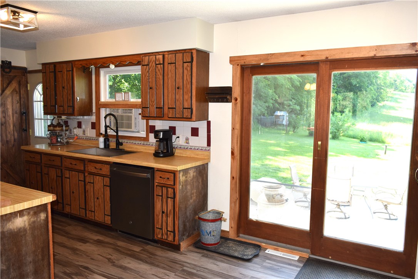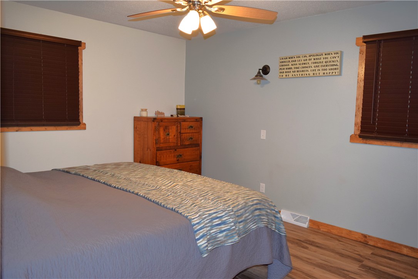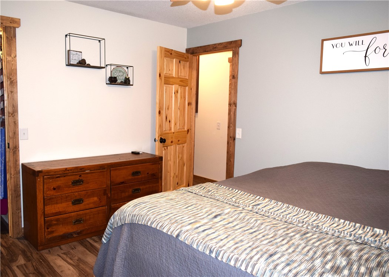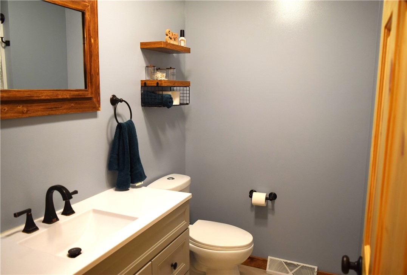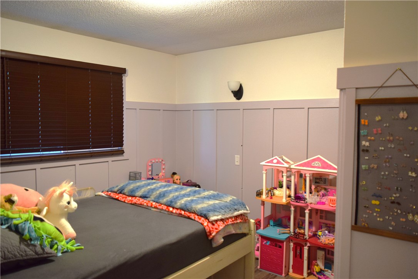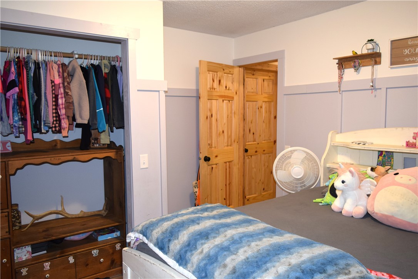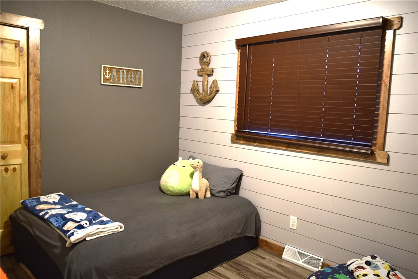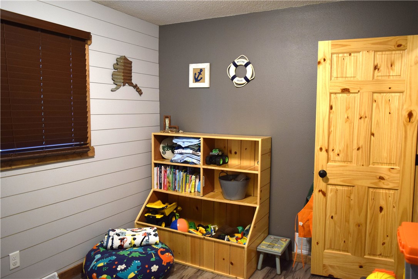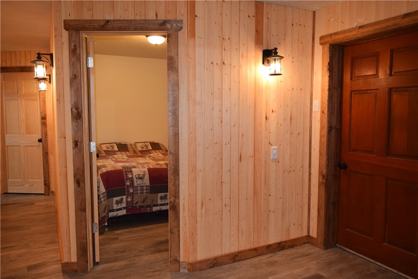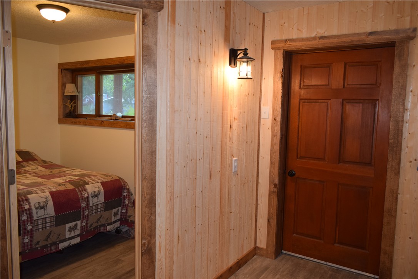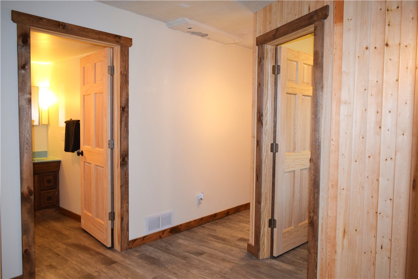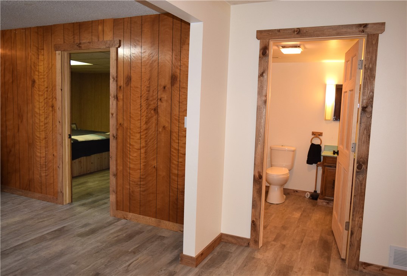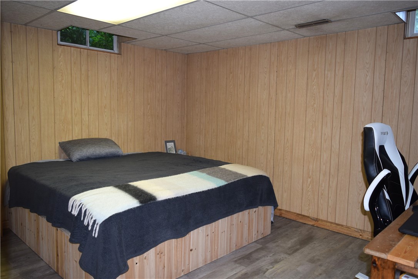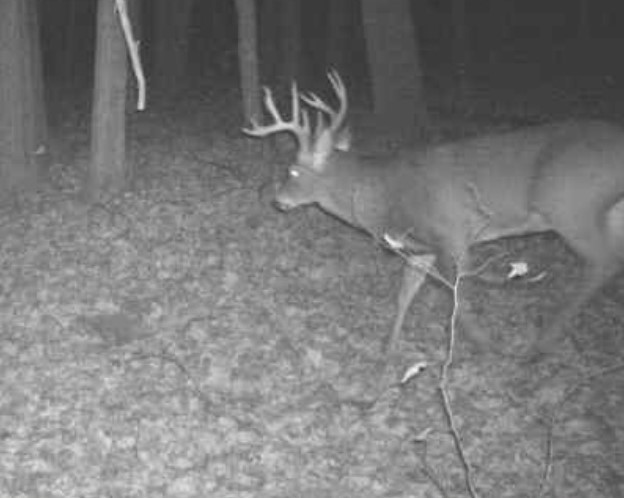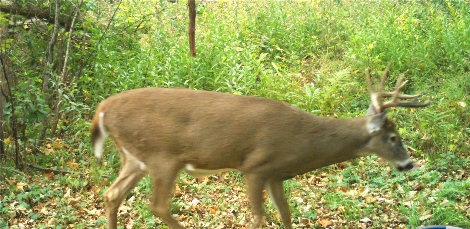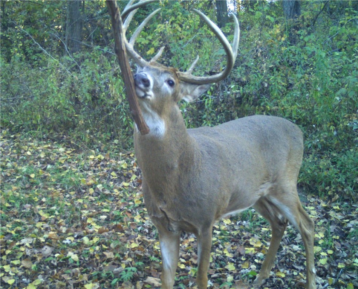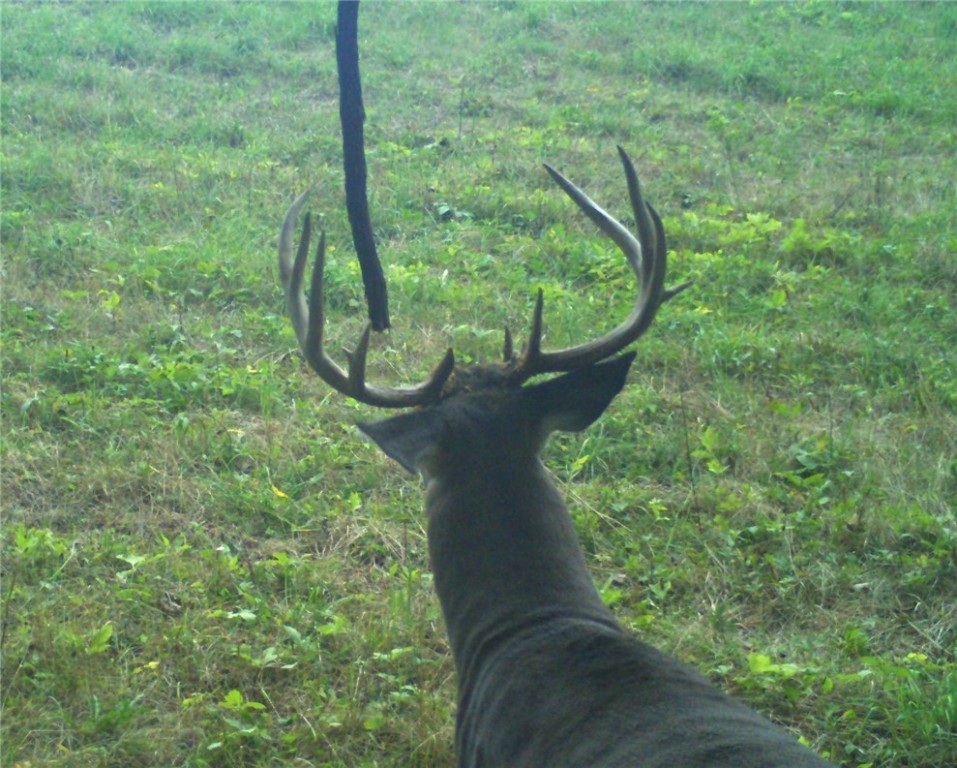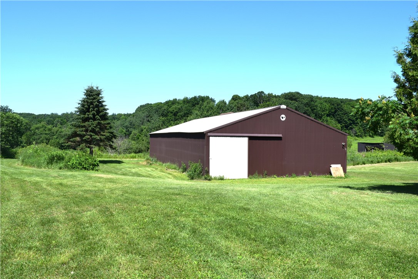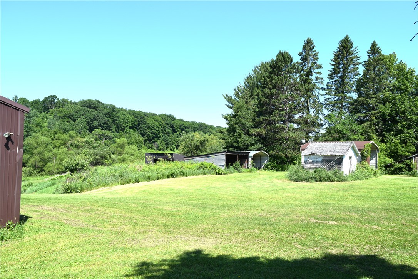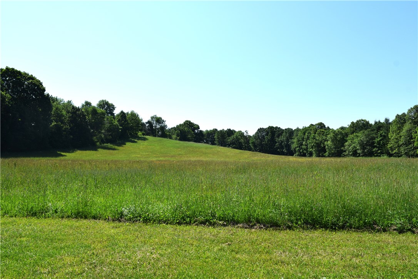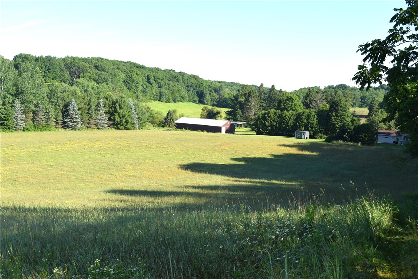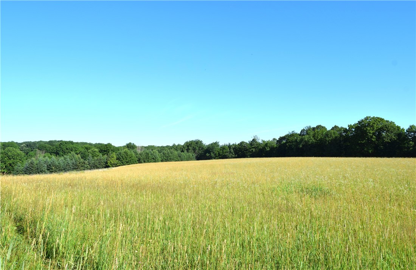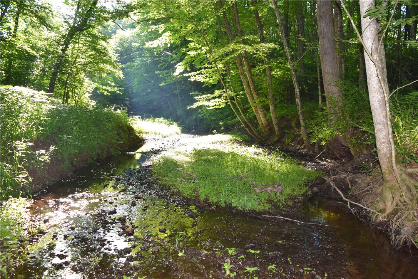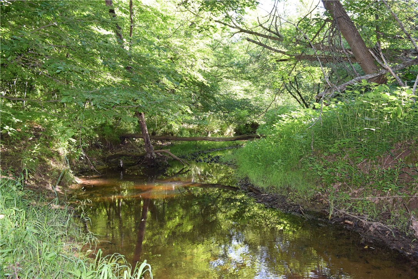319 1st Avenue Clayton, WI 54004
- Residential | Single Family Residence
- 4
- 2
- 2,304
- 80
- 1978
Description
Discover your dream recreational escape with this home on 80+- acres nestled in the rolling hills and creek bottoms of Southern Barron County with quick access to Hwy 64 & 50 minutes from Stillwater. The 2300 sq ft, 4 bed 2 bath home has seen some extensive updates since 2021, including appliances, vinyl plank flooring on the main level & basement, updated main level bath, & doors & trim throughout. New concrete patio, sidewalk, & parking pad add to the appeal. Ample storage includes a 40x70 pole shed & 3 carports. The spring fed Connors Creek meanders through the land, & offers a diverse landscape of ridge tops, mature woods, & creek bottoms—perfect habitat for deer, turkey, bear, & grouse. A well-established trail system, multiple food plots, & strategically placed stand locations that have produced a strong history of successful buck harvests. 1800 trees & shrubs have been planted in the last 4 years to enhance the wildlife habitat, and there's even 12.5+- acres of tillable too!
Address
Open on Google Maps- Address 319 1st Avenue
- City Clayton
- State WI
- Zip 54004
Property Features
Last Updated on September 12, 2025 at 9:47 AM- Above Grade Finished Area: 1,152 SqFt
- Basement: Full, Partially Finished, Walk-Out Access
- Below Grade Finished Area: 928 SqFt
- Below Grade Unfinished Area: 224 SqFt
- Building Area Total: 2,304 SqFt
- Cooling: Window Unit(s), WallWindow Unit(s)
- Electric: Circuit Breakers
- Foundation: Poured
- Heating: Forced Air
- Levels: Multi/Split
- Living Area: 2,080 SqFt
- Rooms Total: 14
Exterior Features
- Construction: Vinyl Siding
- Covered Spaces: 2
- Garage: 2 Car, Attached
- Lake/River Name: Connors Creek
- Lot Size: 80 Acres
- Parking: Attached, Driveway, Garage, Gravel
- Patio Features: Concrete, Deck, Patio
- Sewer: Septic Tank
- Style: Multi-Level
- Water Source: Private, Well
- Waterfront: Creek
- Waterfront Length: 1 Ft
Property Details
- 2024 Taxes: $5,563
- County: Barron
- Other Structures: Barn(s), Other, See Remarks
- Possession: Close of Escrow
- Property Subtype: Single Family Residence
- School District: Clear Lake
- Status: Active
- Township: Town of Vance Creek
- Year Built: 1978
- Listing Office: Hansen Real Estate Group
Appliances Included
- Dryer
- Electric Water Heater
- Microwave
- Oven
- Range
- Refrigerator
- Washer
Mortgage Calculator
- Loan Amount
- Down Payment
- Monthly Mortgage Payment
- Property Tax
- Home Insurance
- PMI
- Monthly HOA Fees
Please Note: All amounts are estimates and cannot be guaranteed.
Room Dimensions
- Bathroom #1: 7' x 9', Simulated Wood, Plank, Lower Level
- Bathroom #2: 7' x 8', Simulated Wood, Plank, Main Level
- Bedroom #1: 8' x 11', Simulated Wood, Plank, Lower Level
- Bedroom #2: 12' x 11', Simulated Wood, Plank, Main Level
- Bedroom #3: 9' x 11', Simulated Wood, Plank, Main Level
- Bedroom #4: 11' x 14', Simulated Wood, Plank, Main Level
- Dining Area: 9' x 12', Simulated Wood, Plank, Main Level
- Family Room: 11' x 20', Simulated Wood, Plank, Lower Level
- Kitchen: 9' x 13', Simulated Wood, Plank, Main Level
- Living Room: 18' x 12', Simulated Wood, Plank, Main Level
- Office: 11' x 14', Simulated Wood, Plank, Lower Level
- Other: 7' x 9', Concrete, Lower Level
- Pantry: 3' x 6', Simulated Wood, Plank, Lower Level
- Utility/Mechanical: 8' x 24', Concrete, Simulated Wood, Plank, Lower Level

