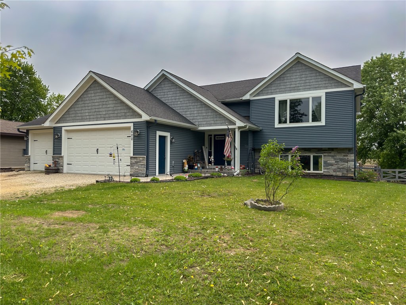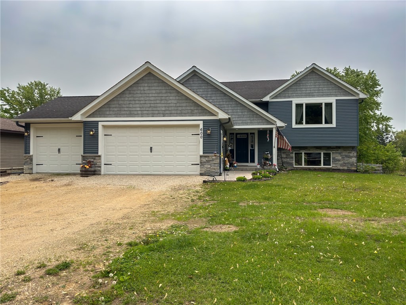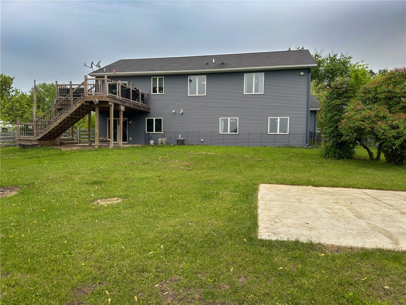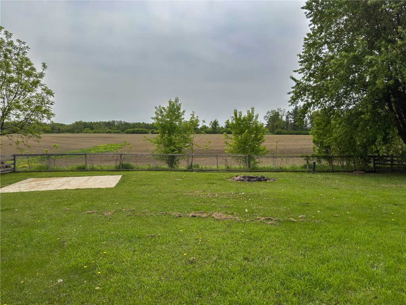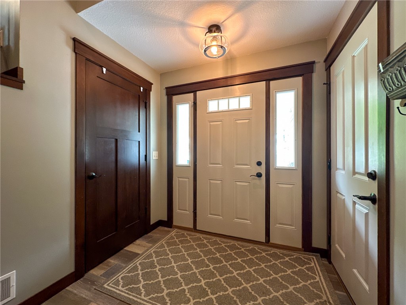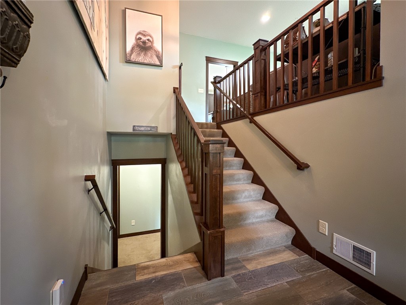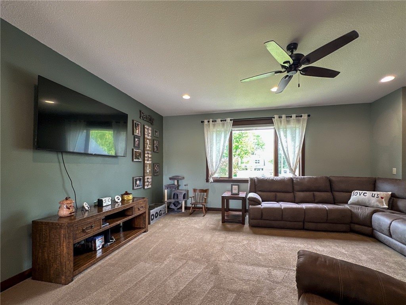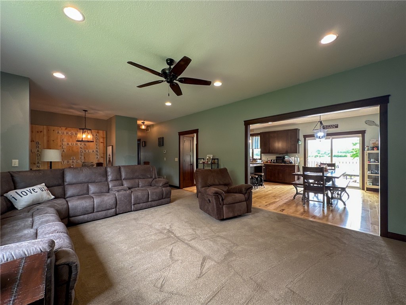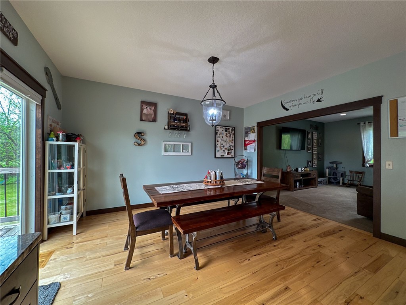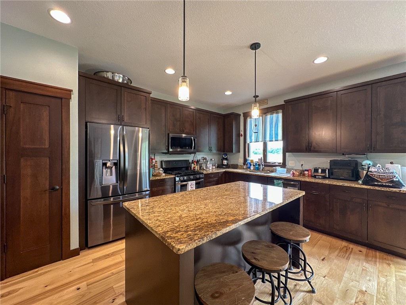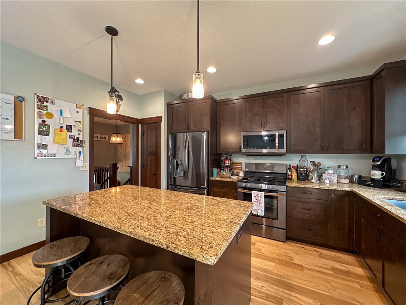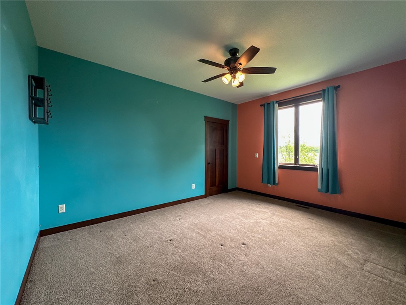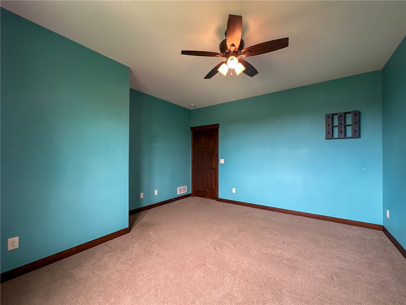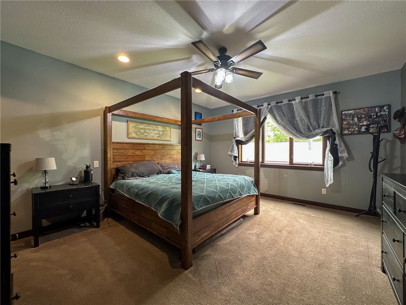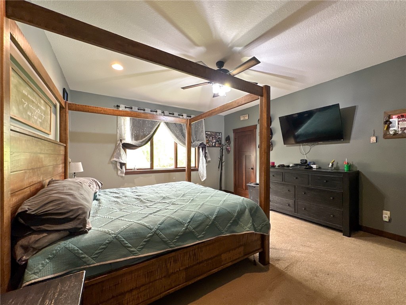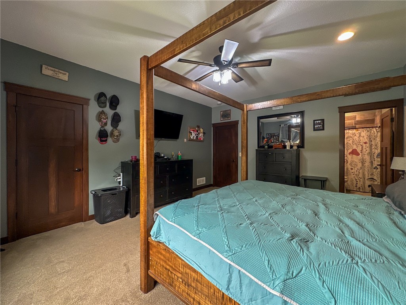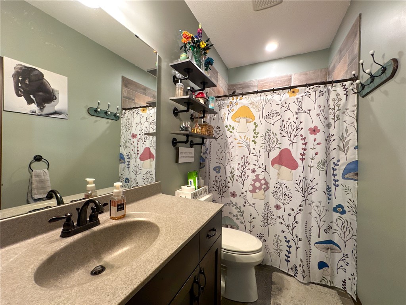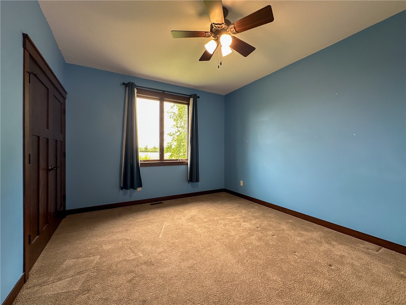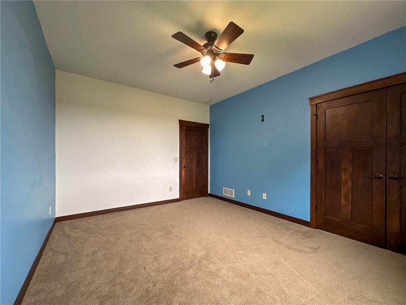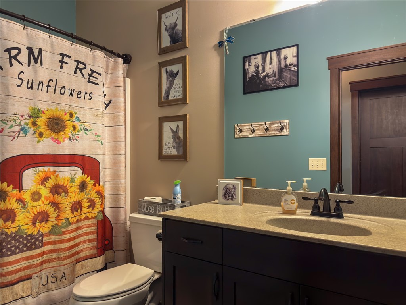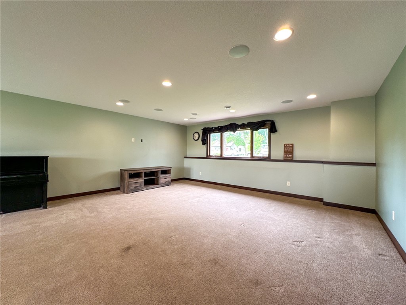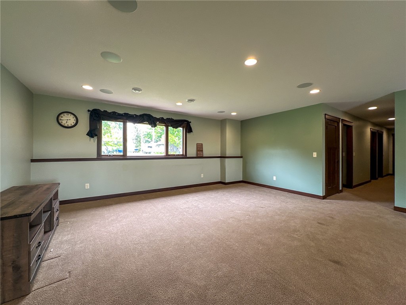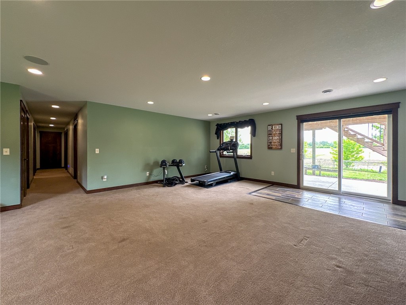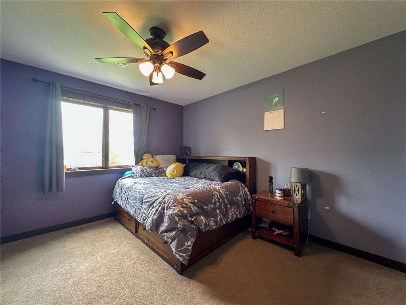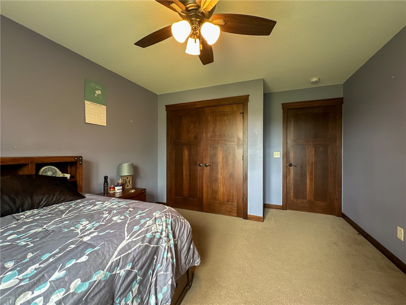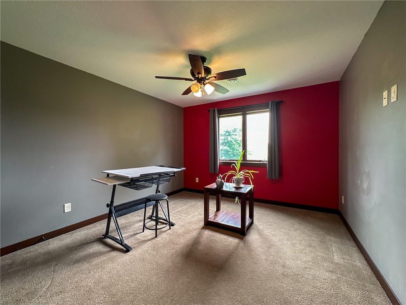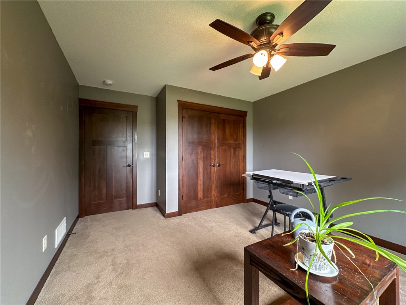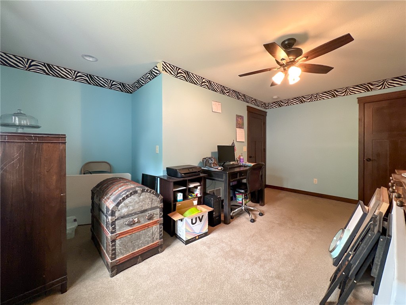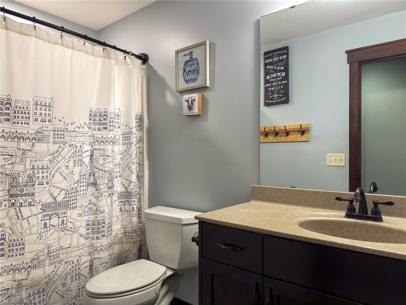600 Main Street Wilson, WI 54027
- Residential | Single Family Residence
- 6
- 3
- 3,600
- 0.36
- 2016
Description
This beautifully maintained 6-bedroom, 3-bathroom home offers the perfect blend of space, comfort, and versatility. With generous living areas, high ceilings, and abundant natural light, this home is designed for both relaxing and entertaining. The open-concept kitchen features modern appliances, ample counter space, and flows seamlessly into a cozy family room and dining area. Upstairs and downstairs bedrooms offer flexibility for guests, home offices, or multi-generational living. Whether you're a growing family or simply love extra space, this home checks every box.
Address
Open on Google Maps- Address 600 Main Street
- City Wilson
- State WI
- Zip 54027
Property Features
Last Updated on August 27, 2025 at 1:17 PM- Above Grade Finished Area: 1,800 SqFt
- Basement: Finished
- Below Grade Finished Area: 1,800 SqFt
- Building Area Total: 3,600 SqFt
- Cooling: Central Air
- Electric: Circuit Breakers
- Foundation: Poured
- Heating: Forced Air
- Levels: Multi/Split
- Living Area: 3,600 SqFt
- Rooms Total: 14
Exterior Features
- Construction: Vinyl Siding
- Covered Spaces: 3
- Garage: 3 Car, Attached
- Lot Size: 0.36 Acres
- Parking: Attached, Garage
- Sewer: Public Sewer
- Style: Split Level
- Water Source: Public
Property Details
- 2024 Taxes: $4,807
- County: St Croix
- Property Subtype: Single Family Residence
- School District: Glenwood City
- Status: Active
- Township: Village of Wilson
- Year Built: 2016
- Listing Office: C21 Affiliated/Menomonie
Mortgage Calculator
Monthly
- Loan Amount
- Down Payment
- Monthly Mortgage Payment
- Property Tax
- Home Insurance
- PMI
- Monthly HOA Fees
Please Note: All amounts are estimates and cannot be guaranteed.
Room Dimensions
- Bathroom #1: 10' x 5', Tile, Lower Level
- Bathroom #2: 10' x 5', Tile, Upper Level
- Bathroom #3: 10' x 5', Tile, Upper Level
- Bedroom #1: 11' x 12', Carpet, Lower Level
- Bedroom #2: 11' x 12', Carpet, Lower Level
- Bedroom #3: 16' x 10', Carpet, Lower Level
- Bedroom #4: 29' x 19', Carpet, Upper Level
- Bedroom #5: 15' x 12', Carpet, Upper Level
- Bedroom #6: 15' x 12', Carpet, Upper Level
- Entry/Foyer: 7' x 12', Carpet, Main Level
- Family Room: 29' x 19', Carpet, Lower Level
- Kitchen: 20' x 15', Wood, Upper Level
- Laundry Room: 9' x 15', Concrete, Lower Level
- Living Room: 20' x 16', Carpet, Upper Level

