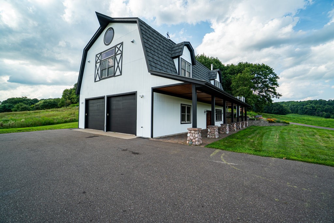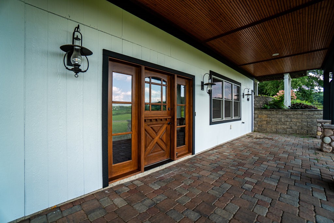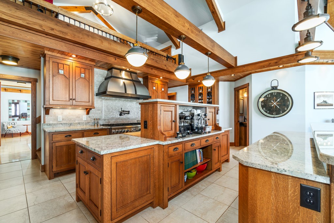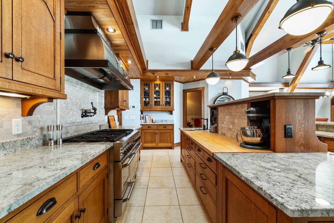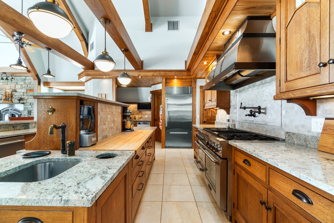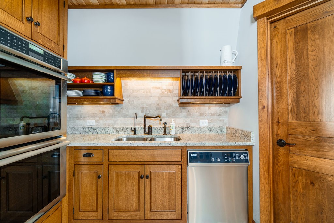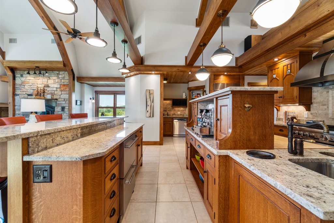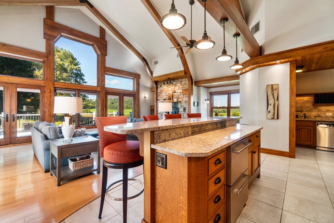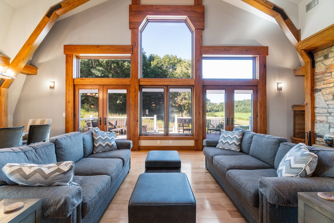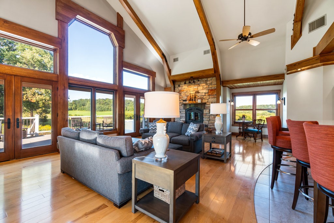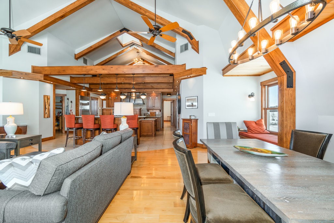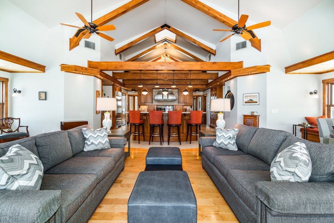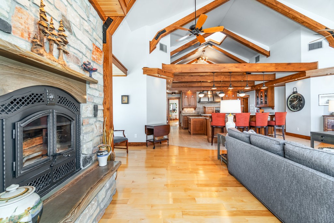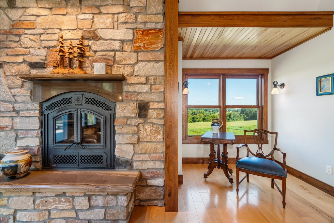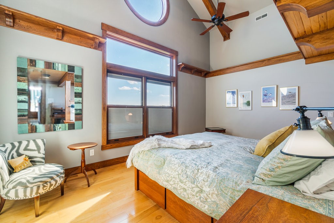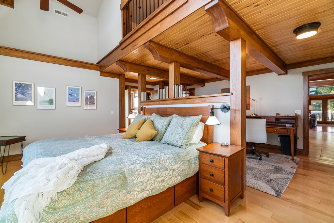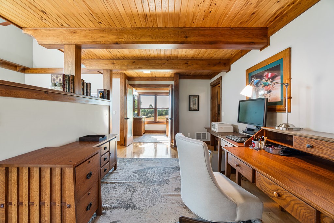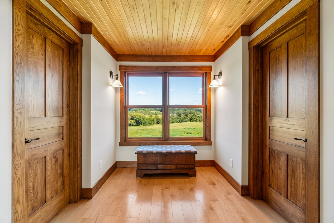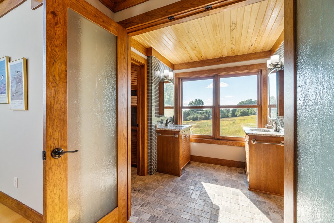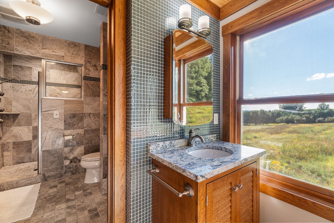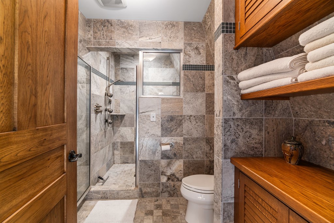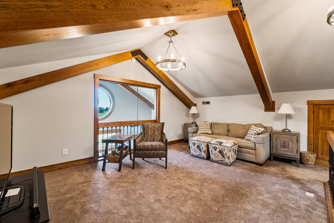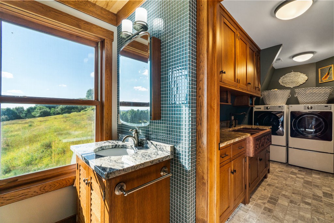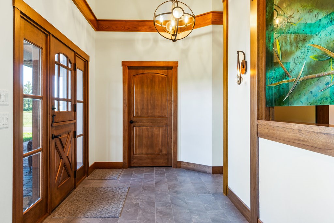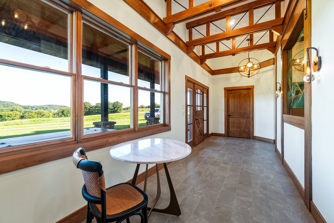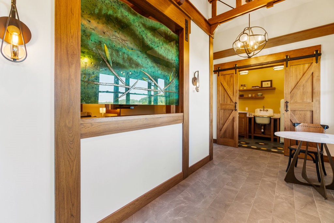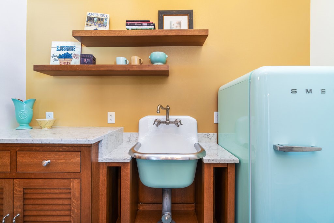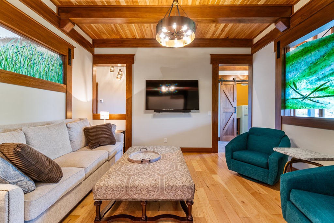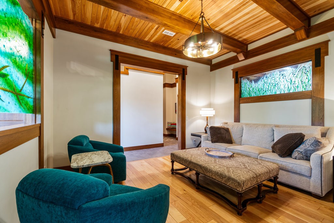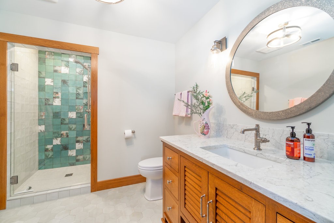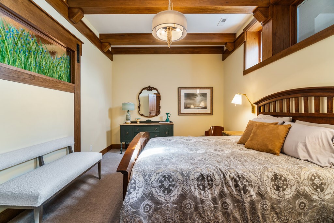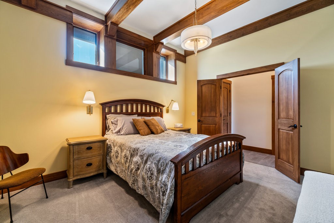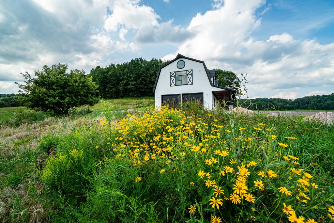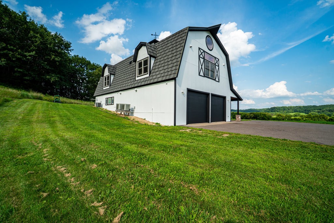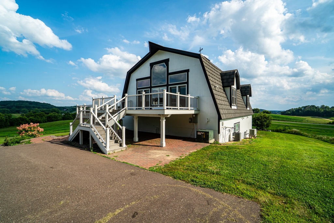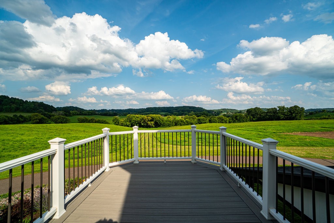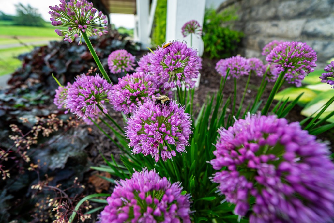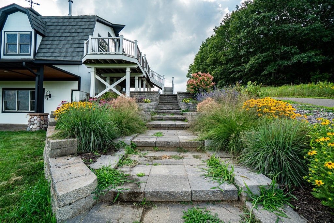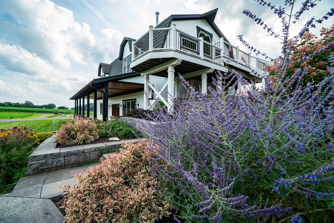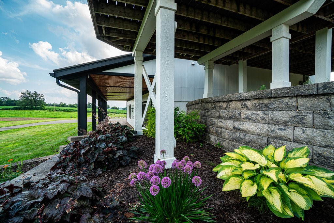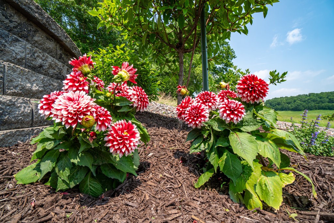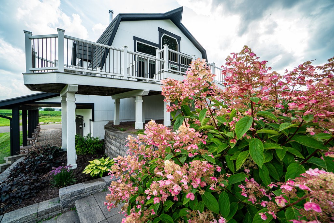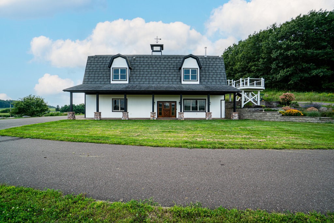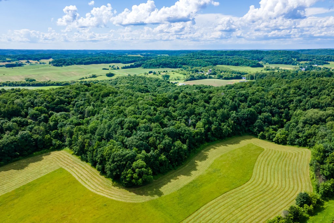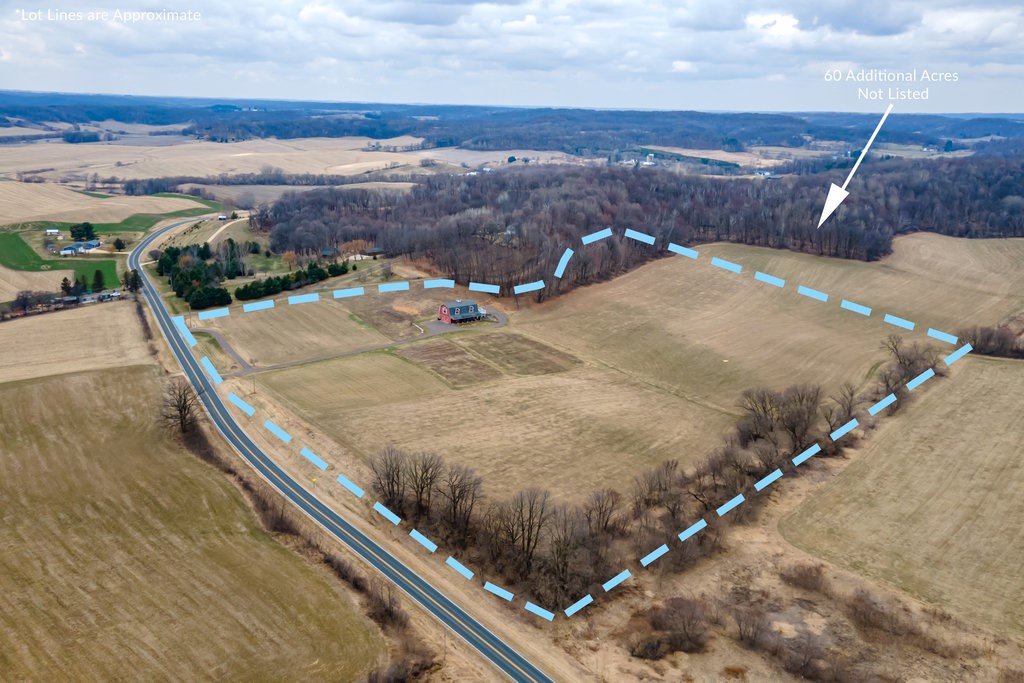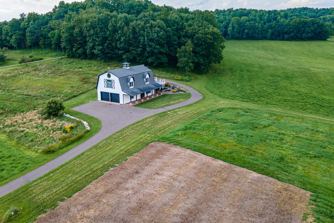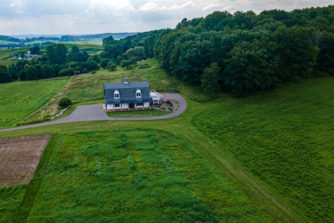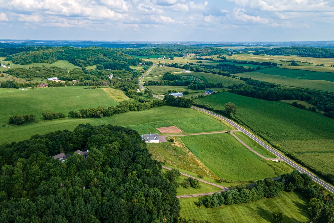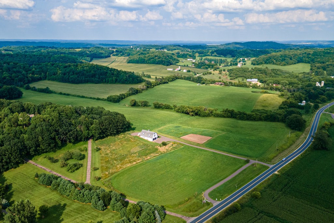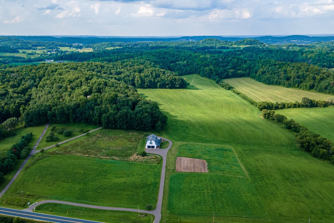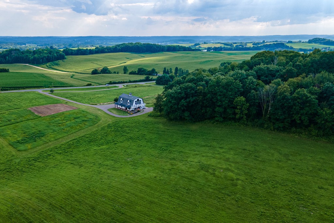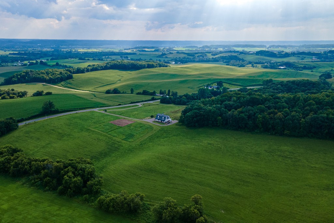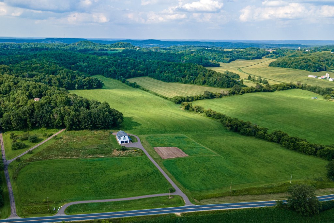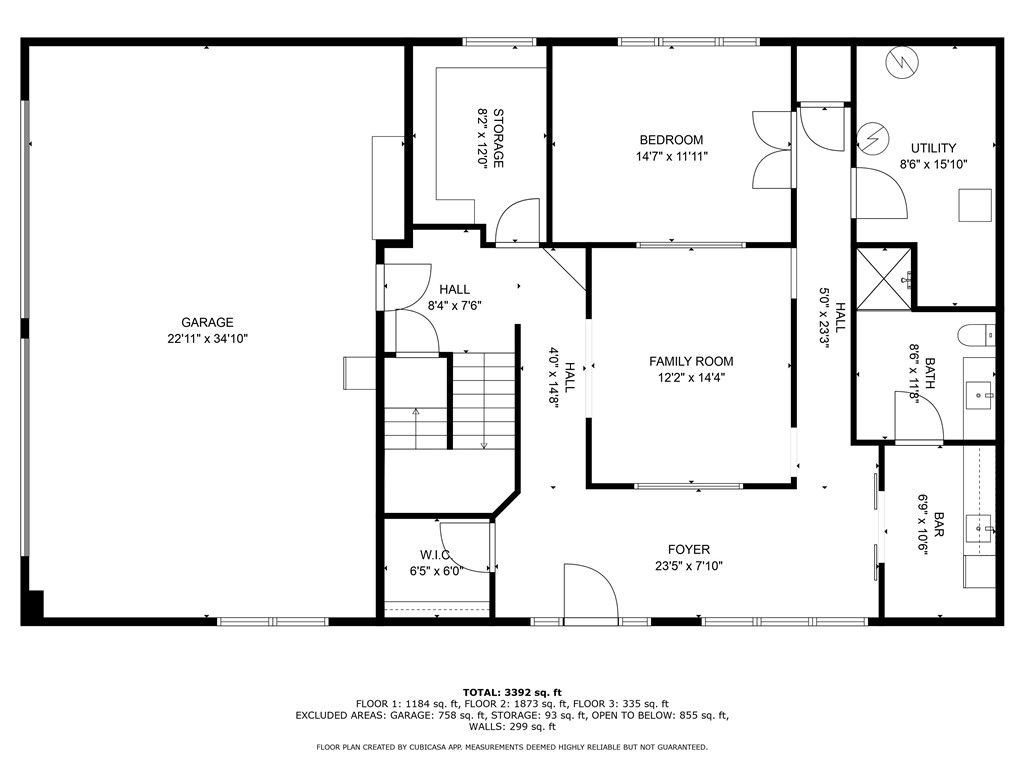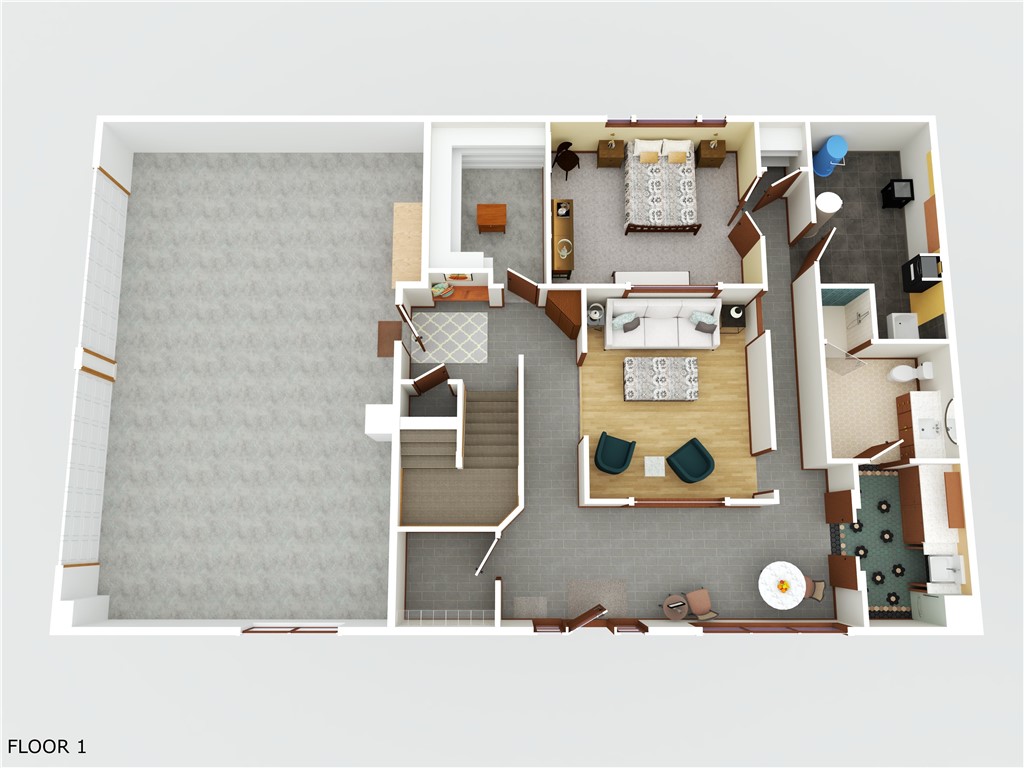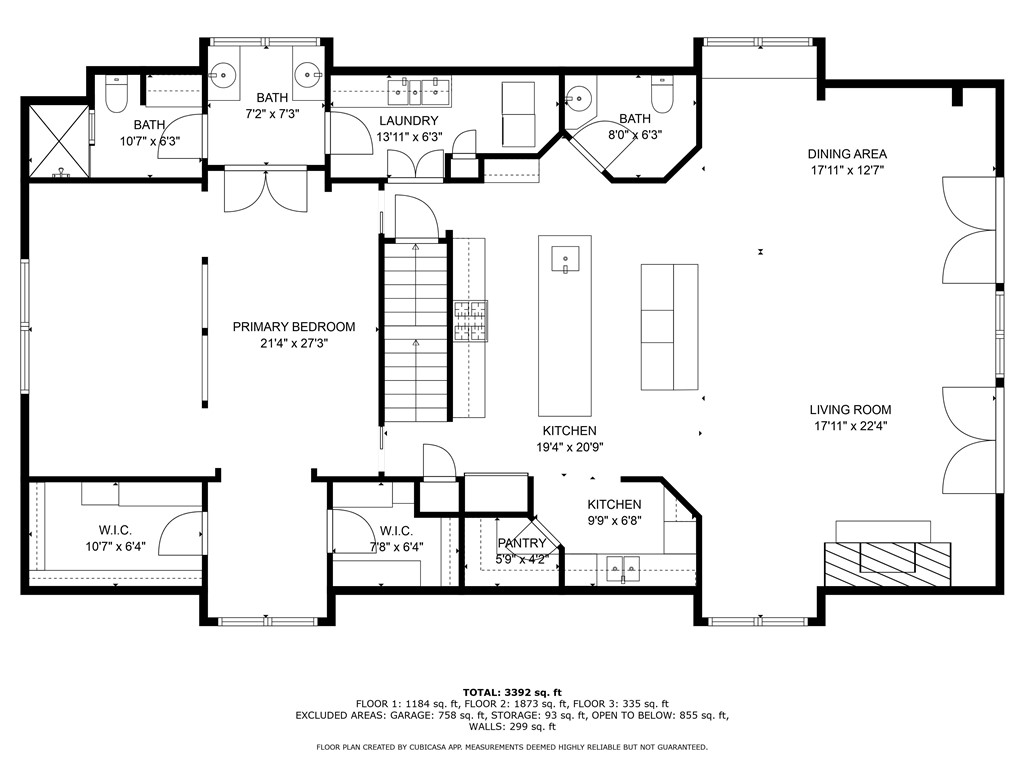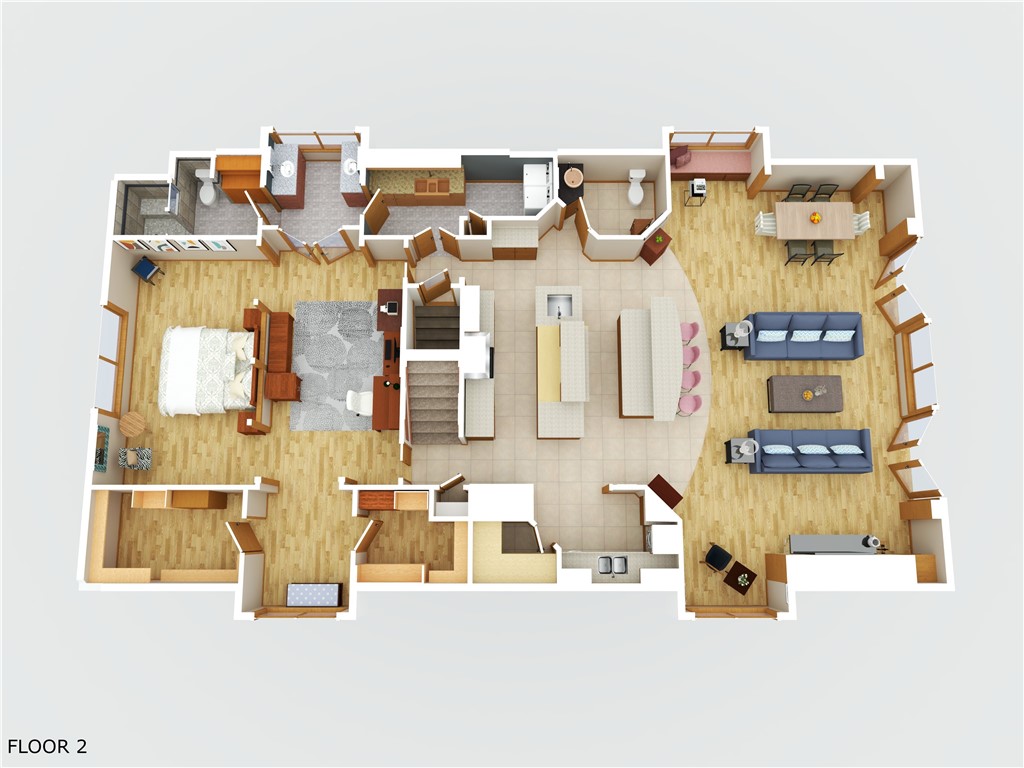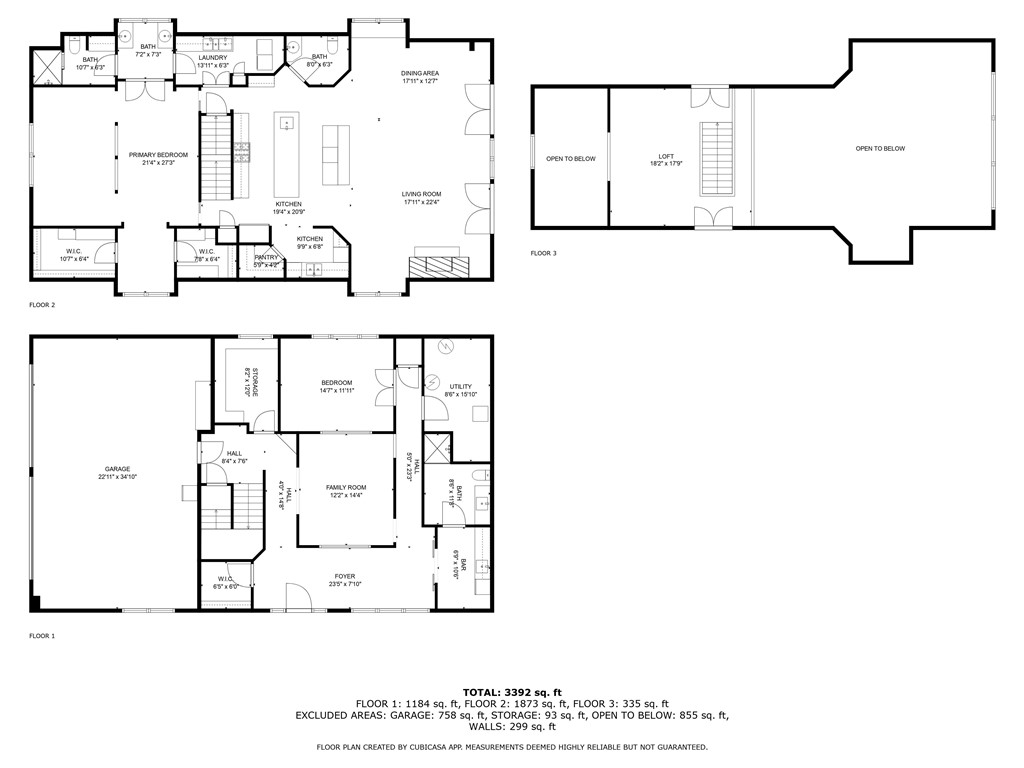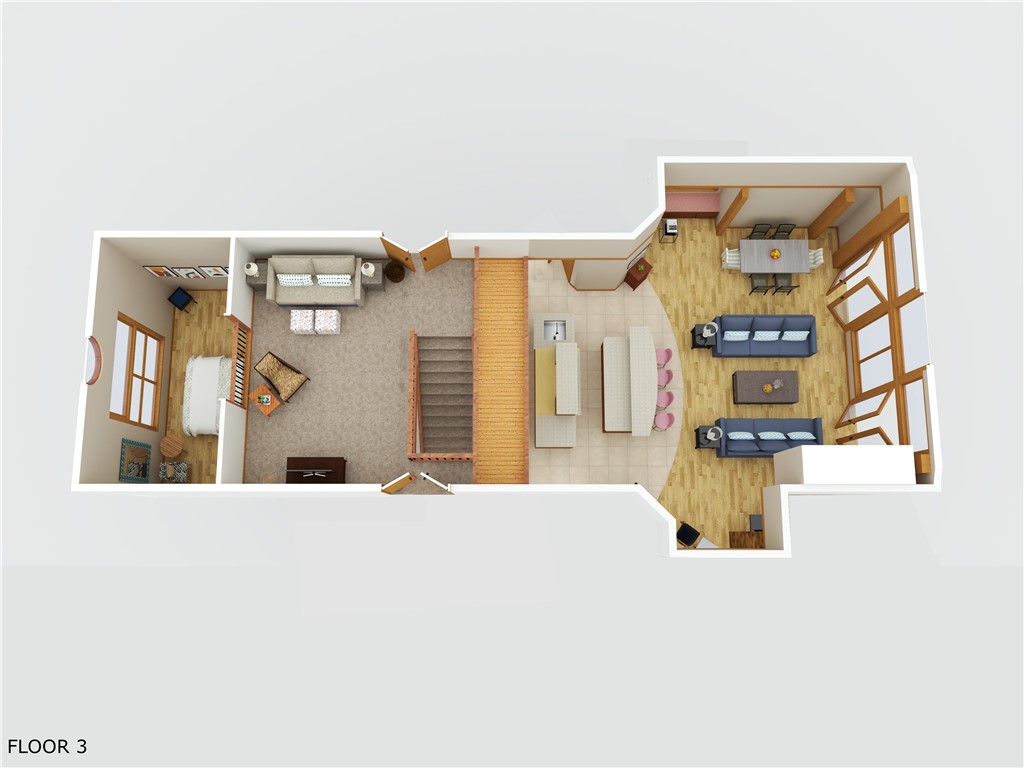N7900 County Road J Menomonie, WI 54751
- Residential | Single Family Residence
- 2
- 2
- 1
- 4,405
- 23.74
- 2012
Description
23 acres w/ 60 more acres available, wooded lot and hunting! This home is designed to impress! 18’ ceilings with open concept kitchen, dining, & living room with custom built wood beams & window trim in solid hickory & cabinets in quarter-sawn oak, giving warmth to the home. Chef's kitchen is a dream, featuring granite countertops, high-end appliances, built-in espresso machine, & extensive storage unique design keeps clean up out of sight; separate spaces for chef (3 ovens) & baker (2 ovens) to create meals. Gorgeous stone wood burning fireplace. Glass accents & unique light fixtures add character & charm. Huge private owner's suite has two walk-in closets, dressing area, cozy den & luxurious ensuite. Lower level offers additional privacy, featuring lg bedroom, sitting area, kitchenette & bathroom - perfect for guests or extended family. The tiered deck provides a fantastic space for extending entertaining to the outdoors. Over 23 acres of rolling hills with wonderful views & sunsets!
Address
Open on Google Maps- Address N7900 County Road J
- City Menomonie
- State WI
- Zip 54751
Property Features
Last Updated on December 11, 2025 at 9:49 AM- Above Grade Finished Area: 2,340 SqFt
- Basement: Full, Partial, Walk-Out Access
- Below Grade Finished Area: 1,295 SqFt
- Below Grade Unfinished Area: 770 SqFt
- Building Area Total: 4,405 SqFt
- Cooling: Central Air
- Electric: Circuit Breakers
- Fireplace: One, Wood Burning
- Fireplaces: 1
- Foundation: Poured
- Heating: Forced Air, Radiant Floor
- Interior Features: Ceiling Fan(s)
- Levels: Two
- Living Area: 3,635 SqFt
- Rooms Total: 18
Exterior Features
- Construction: Cement Siding
- Covered Spaces: 2
- Garage: 2 Car, Detached
- Lot Size: 23.74 Acres
- Parking: Asphalt, Driveway, Garage Door Opener
- Patio Features: Composite, Deck
- Sewer: Septic Tank
- Stories: 2
- Style: Two Story
- Water Source: Well
Property Details
- 2024 Taxes: $5,821
- County: Dunn
- Home Warranty: Yes
- Other Equipment: Fuel Tank(s), Other
- Possession: Close of Escrow
- Property Subtype: Single Family Residence
- School District: Menomonie Area
- Status: Active w/ Offer
- Township: Sherman
- Year Built: 2012
- Zoning: Agricultural
- Listing Office: RE/MAX Results~Menomonie
Appliances Included
- Dryer
- Dishwasher
- Oven
- Range
- Refrigerator
- Range Hood
- See Remarks
- Washer
Mortgage Calculator
- Loan Amount
- Down Payment
- Monthly Mortgage Payment
- Property Tax
- Home Insurance
- PMI
- Monthly HOA Fees
Please Note: All amounts are estimates and cannot be guaranteed.
Room Dimensions
- Bathroom #1: 8' x 8', Ceramic Tile, Lower Level
- Bathroom #2: 6' x 18', Ceramic Tile, Upper Level
- Bathroom #3: 6' x 8', Ceramic Tile, Upper Level
- Bedroom #1: 14' x 11', Carpet, Lower Level
- Bedroom #2: 17' x 11', Wood, Upper Level
- Bonus Room: 7' x 8', Wood, Upper Level
- Dining Area: 17' x 10', Wood, Upper Level
- Entry/Foyer: 7' x 23', Ceramic Tile, Lower Level
- Family Room: 14' x 12', Wood, Lower Level
- Kitchen: 6' x 10', Ceramic Tile, Lower Level
- Kitchen: 4' x 8', Ceramic Tile, Upper Level
- Kitchen: 15' x 14', Ceramic Tile, Upper Level
- Laundry Room: 6' x 14', Ceramic Tile, Upper Level
- Living Room: 20' x 20', Wood, Upper Level
- Loft: 10' x 17', Carpet, Upper Level
- Office: 16' x 10', Wood, Upper Level


