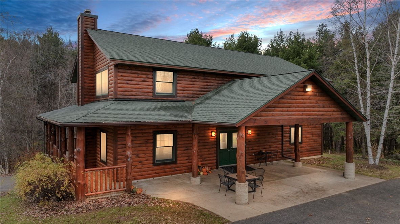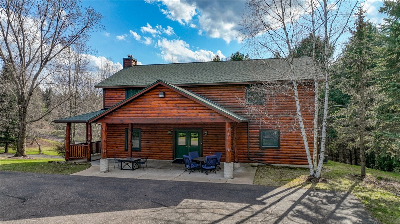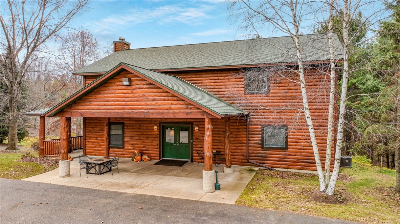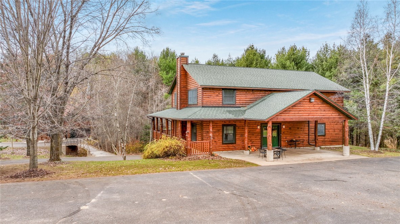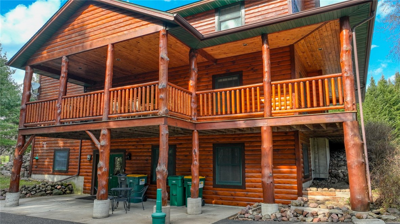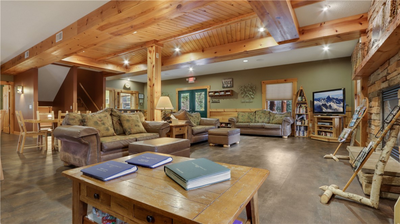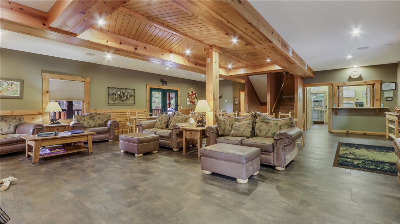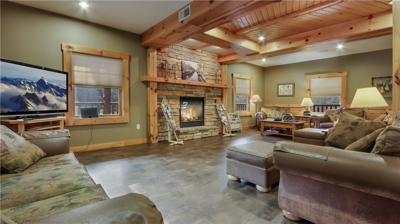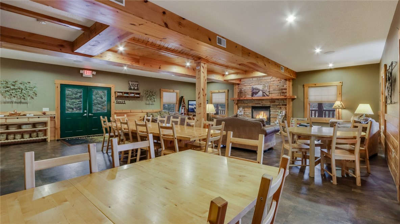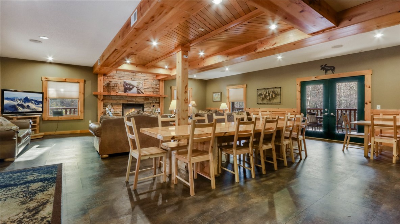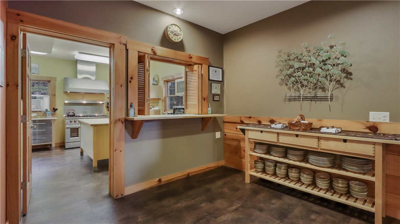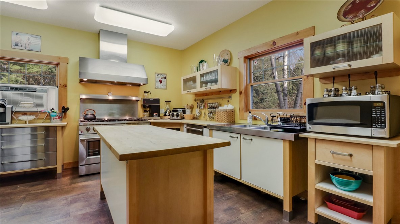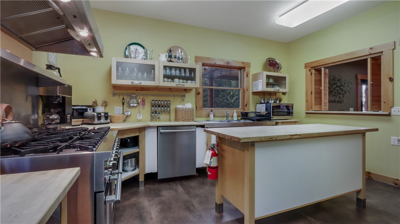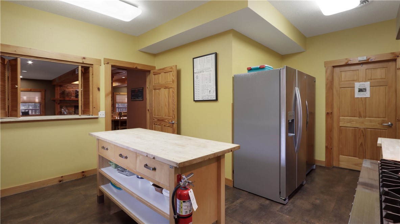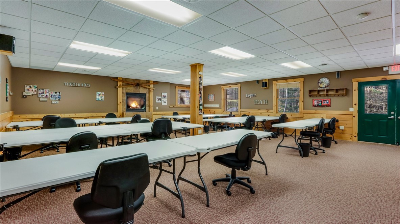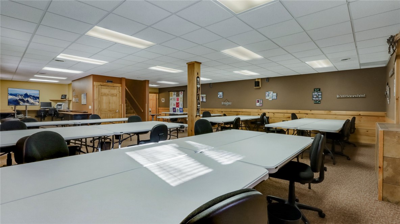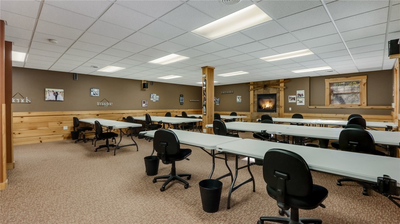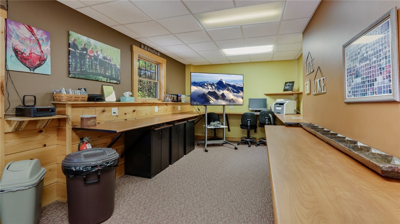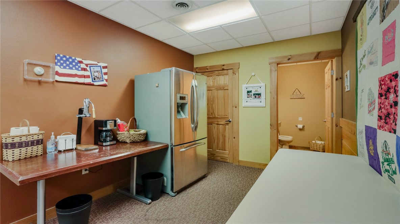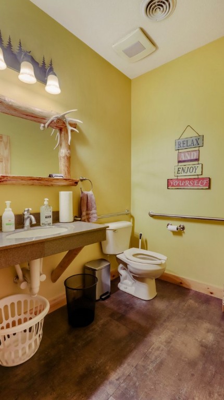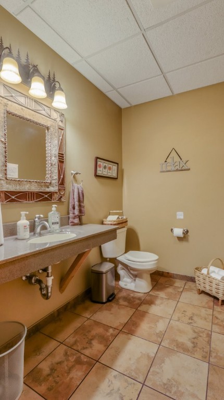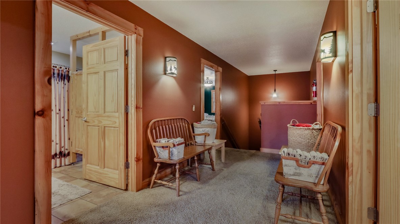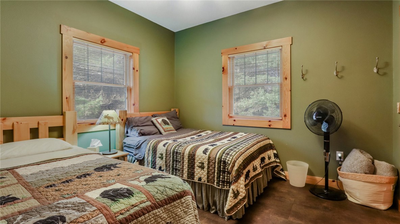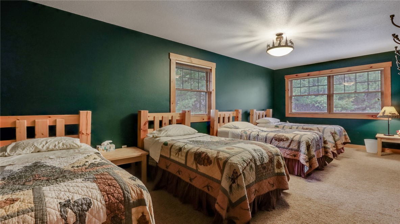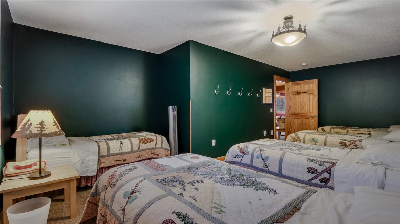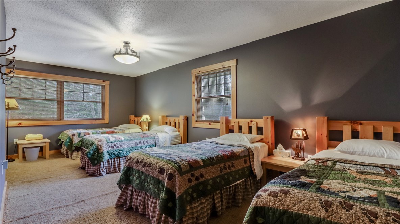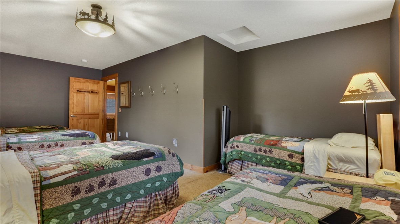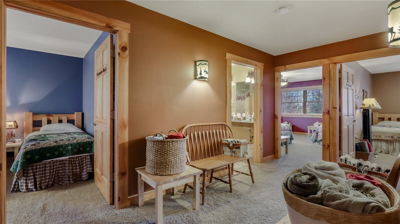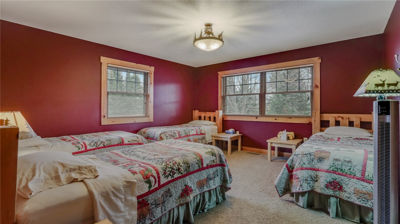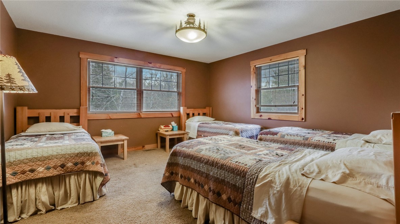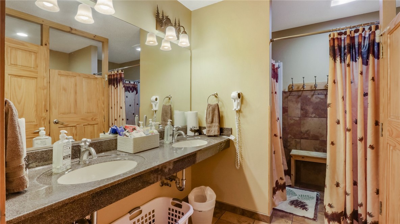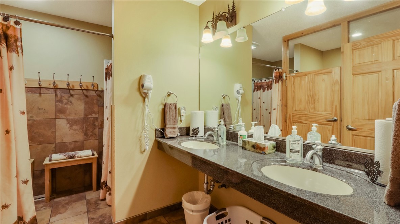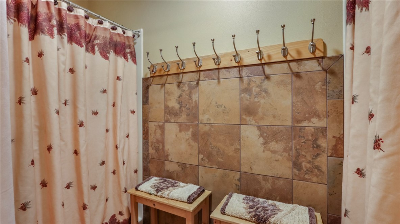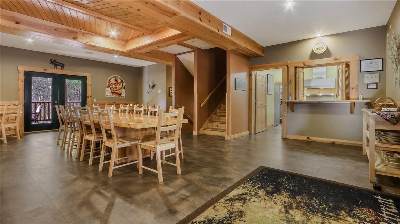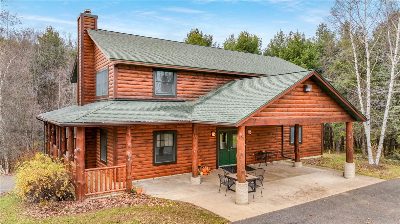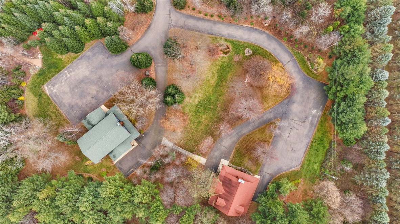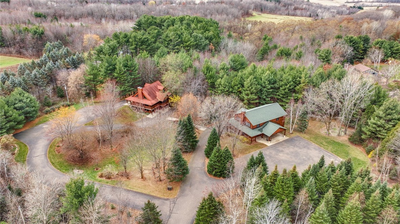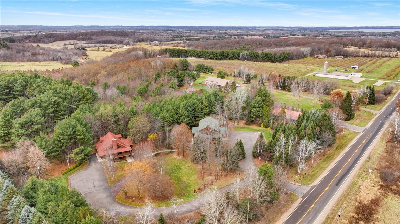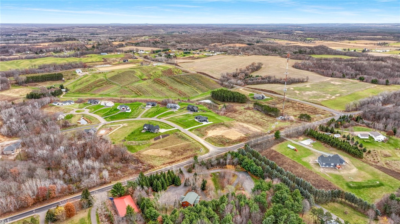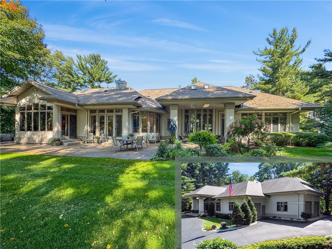18059 County Highway OO Chippewa Falls, WI 54729
- Residential | Single Family Residence
- 5
- 2
- 2
- 4,500
- 1.5
- 2005
Description
Experience the charm of the Northwoods right here in Lafayette—just 10 minutes from town! This beautifully crafted log home offers warm wood accents throughout, an expansive open-concept great room, and a spacious dining area perfect for hosting. The commercial-grade kitchen is a dream for cooking and gathering, and the bathrooms feature dual showers and toilets for added convenience. Hand-hewn logs and natural materials sourced from the land reflect the care and craftsmanship poured into every detail. Enjoy the wrap-around porch—partially covered, partially open—or relax on the walkout-level patio. There's plenty of space to add an outbuilding, and the commercial-grade septic adds value and flexibility. While previously used as a weekend retreat and small conference space, this unique property offers an exceptional opportunity for full-time living, a second home, or potential short-term rental (permits required through the county).
Address
Open on Google Maps- Address 18059 County Highway OO
- City Chippewa Falls
- State WI
- Zip 54729
Property Features
Last Updated on January 31, 2026 at 1:30 PM- Above Grade Finished Area: 3,000 SqFt
- Basement: Full, Finished, Walk-Out Access
- Below Grade Finished Area: 1,500 SqFt
- Building Area Total: 4,500 SqFt
- Cooling: Central Air
- Electric: Circuit Breakers
- Fireplace: Two, Gas Log
- Fireplaces: 2
- Foundation: Poured
- Heating: Forced Air, Other, Radiant Floor, See Remarks
- Levels: Two
- Living Area: 4,500 SqFt
- Rooms Total: 15
- Windows: Window Coverings
Exterior Features
- Construction: Log, Stone
- Lot Size: 1.5 Acres
- Parking: Asphalt, Driveway, No Garage
- Patio Features: Concrete, Covered, Deck, Open, Patio, Porch
- Sewer: Other, Septic Tank, See Remarks
- Stories: 2
- Style: Two Story
- Water Source: Drilled Well
Property Details
- 2025 Taxes: $6,789
- County: Chippewa
- Possession: Close of Escrow, Negotiable
- Property Subtype: Single Family Residence
- School District: Chippewa Falls Area Unified
- Status: Active
- Township: Lafayette
- Year Built: 2005
- Zoning: Residential
- Listing Office: Elite Realty Group, LLC
Appliances Included
- Dryer
- Dishwasher
- Electric Water Heater
- Freezer
- Gas Water Heater
- Microwave
- Oven
- Range
- Refrigerator
- Washer
Mortgage Calculator
- Loan Amount
- Down Payment
- Monthly Mortgage Payment
- Property Tax
- Home Insurance
- PMI
- Monthly HOA Fees
Please Note: All amounts are estimates and cannot be guaranteed.
Room Dimensions
- Bathroom #1: 5' x 8', Tile, Lower Level
- Bathroom #2: 6' x 7', Laminate, Main Level
- Bathroom #3: 11' x 11', Tile, Upper Level
- Bathroom #4: 11' x 11', Tile, Upper Level
- Bedroom #1: 15' x 15', Carpet, Upper Level
- Bedroom #2: 15' x 14', Carpet, Upper Level
- Bedroom #3: 14' x 22', Carpet, Upper Level
- Bedroom #4: 15' x 22', Carpet, Upper Level
- Den: 10' x 11', Carpet, Lower Level
- Dining Area: 29' x 15', Laminate, Main Level
- Entry/Foyer: 7' x 15', Carpet, Upper Level
- Kitchen: 17' x 15', Laminate, Main Level
- Living Room: 29' x 18', Laminate, Main Level
- Office: 11' x 10', Laminate, Main Level
- Rec Room: 28' x 40', Carpet, Lower Level


